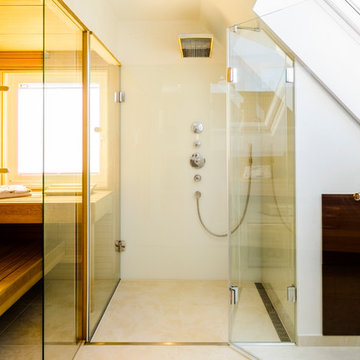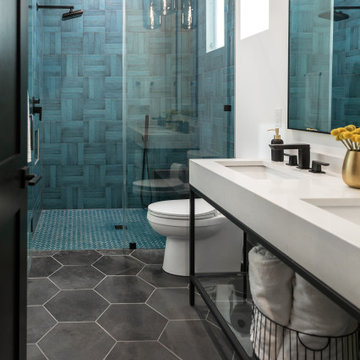22 580 foton på gult badrum
Sortera efter:
Budget
Sortera efter:Populärt i dag
41 - 60 av 22 580 foton
Artikel 1 av 2
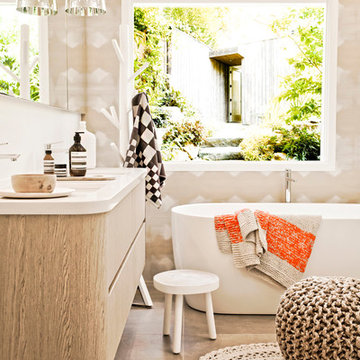
GIA Bathrooms & Kitchens
Design // Build // Manage
Call us now for a free in-home consultation
1300 442 736
www.giabathrooms.com.au
www.giarenovations.com.au

Lantlig inredning av ett badrum, med ett undermonterad handfat, vita skåp, flerfärgade väggar, mosaikgolv och skåp i shakerstil
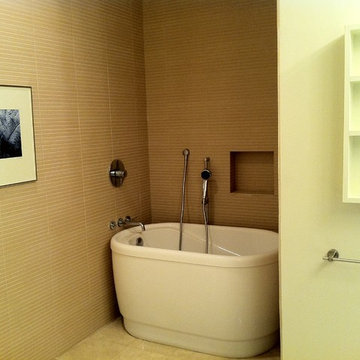
This was a small bathroom to start. The homeowners wanted a tub but there was no room. We suggested converting the linen closet into a tub area, without sacrificing any other functionality in the room. The clients were overjoyed!

Design by Portal Design Inc.
Photo by Lincoln Barbour
Exempel på ett modernt vit vitt badrum, med ett nedsänkt handfat, släta luckor, blå skåp, blå kakel och svart golv
Exempel på ett modernt vit vitt badrum, med ett nedsänkt handfat, släta luckor, blå skåp, blå kakel och svart golv

Idéer för ett rustikt badrum, med ett fristående badkar, stenhäll, beige väggar, mellanmörkt trägolv och marmorbänkskiva
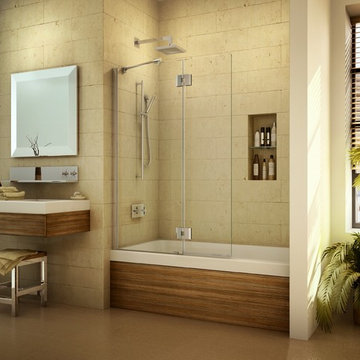
Evolution series fixed panel tub shield (enclosure) with clear glass to get a better view of tile work. This type of product is also available for showers as well. Our company can include this in a bathroom remodeling project and also supply on a nationwide basis.
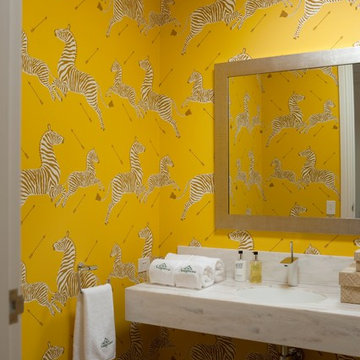
Inspiration för moderna badrum för barn, med ett undermonterad handfat och gula väggar
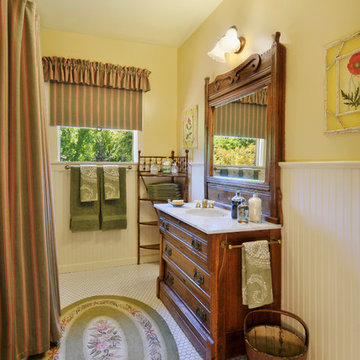
Photo: Crystal Shafer Waye
Inspiration för ett vintage badrum, med skåp i mörkt trä, vit kakel, gula väggar och dusch med duschdraperi
Inspiration för ett vintage badrum, med skåp i mörkt trä, vit kakel, gula väggar och dusch med duschdraperi

Taking the elements of the traditional 1929 bathroom as a spring board, this bathroom’s design asserts that modern interiors can live beautifully within a conventional backdrop. While paying homage to the work-a-day bathroom, the finished room successfully combines modern sophistication and whimsy. The familiar black and white tile clad bathroom was re-envisioned utilizing a custom mosaic tile, updated fixtures and fittings, an unexpected color palette, state of the art light fixtures and bold modern art. The original dressing area closets, given a face lift with new finish and hardware, were the inspiration for the new custom vanity - modern in concept, but incorporating the grid detail found in the original casework.
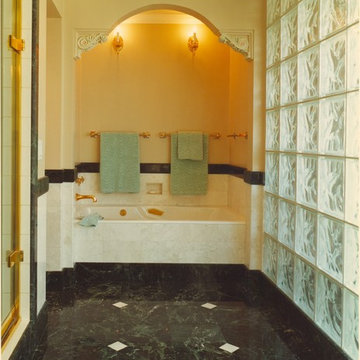
Richly Detailed Suite of Basement Rooms in San Francisco, California’s Balboa Terrace Neighborhood
Our clients did not want this project to look like a basement. Four rooms, a hallway and a stair were to be created out of the unused half of their garage. Generous use of glass block brought in warm diffuse light from the south and west. Existing wood posts were covered by fluted Doric columns and built-up wood pilasters. Traditional wood castings and moldings of poplar were custom milled to match the castings on the upper floor. Stone tile and carved stonework were used extensively. Both bedrooms feature custom bookcases with gently arched tops. Lighting includes recessed down lights and wall sconces. Details for the project were inspired by elements that the clients had admired in San Francisco’s City Hall, Lone Mountain College and the Ritz Carlton Hotel.

The guest bath design was inspired by the fun geometric pattern of the custom window shade fabric. A mid century modern vanity and wall sconces further repeat the mid century design. Because space was limited, the designer incorporated a metal wall ladder to hold towels.

The detailed plans for this bathroom can be purchased here: https://www.changeyourbathroom.com/shop/sensational-spa-bathroom-plans/
Contemporary bathroom with mosaic marble on the floors, porcelain on the walls, no pulls on the vanity, mirrors with built in lighting, black counter top, complete rearranging of this floor plan.

Modern inredning av ett litet en-suite badrum, med ett fristående handfat, släta luckor, skåp i mörkt trä, träbänkskiva, beige kakel, stenkakel, vita väggar och kalkstensgolv

Mid Century inspired bathroom designed and built by Echo Park developers, "Resourceful Developments"
Incredible architectural photography by Val Riolo.
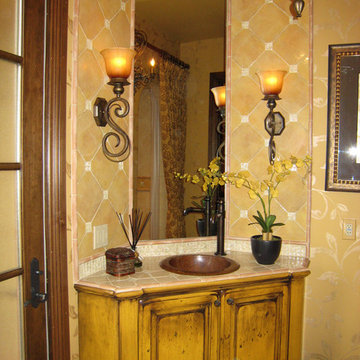
Glazed ceramic tile and iridescent glass inserts in golden hues surround the mirror and cover the countertop of this sparking and bright guest bathroom. The 5-part glazing process was hand applied on the custom designed corner lavatory.

Inspiration för ett funkis svart svart en-suite badrum, med släta luckor, vit kakel, tunnelbanekakel, vita väggar och bänkskiva i täljsten

Pour ce projet, nos clients souhaitaient personnaliser leur appartement en y apportant de la couleur et le rendre plus fonctionnel. Nous avons donc conçu de nombreuses menuiseries sur mesure et joué avec les couleurs en fonction des espaces.
Dans la pièce de vie, le bleu des niches de la bibliothèque contraste avec les touches orangées de la décoration et fait écho au mur mitoyen.
Côté salle à manger, le module de rangement aux lignes géométriques apporte une touche graphique. L’entrée et la cuisine ont elles aussi droit à leurs menuiseries sur mesure, avec des espaces de rangement fonctionnels et leur banquette pour plus de convivialité. En ce qui concerne les salles de bain, chacun la sienne ! Une dans les tons chauds, l’autre aux tons plus sobres.
22 580 foton på gult badrum
3

