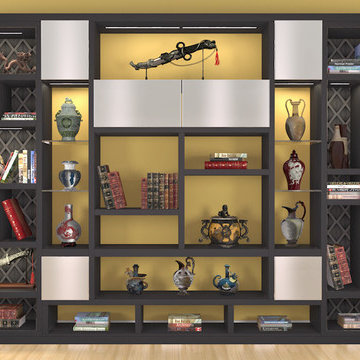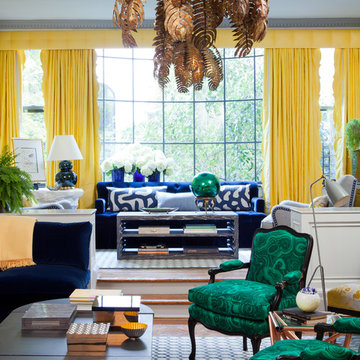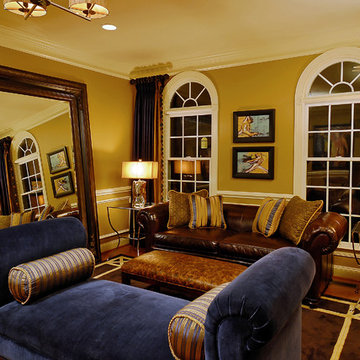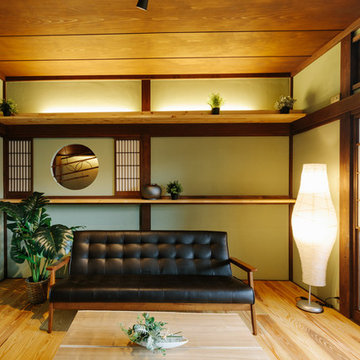726 foton på gult vardagsrum, med mellanmörkt trägolv
Sortera efter:
Budget
Sortera efter:Populärt i dag
41 - 60 av 726 foton
Artikel 1 av 3
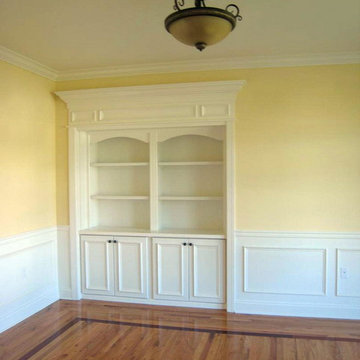
Inredning av ett klassiskt vardagsrum, med vita väggar, mellanmörkt trägolv och en standard öppen spis
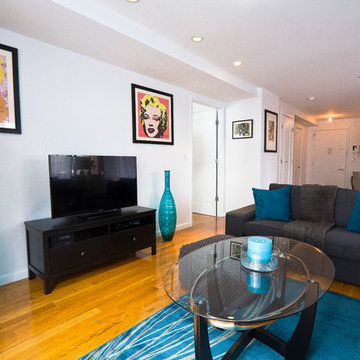
John Gross Photography
Foto på ett stort funkis allrum med öppen planlösning, med ett finrum, vita väggar, mellanmörkt trägolv och en fristående TV
Foto på ett stort funkis allrum med öppen planlösning, med ett finrum, vita väggar, mellanmörkt trägolv och en fristående TV
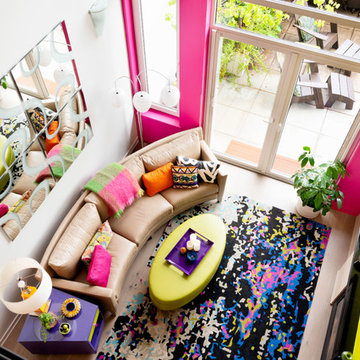
This remodel incorporated the client’s love of artwork and color into a cohesive design with elegant, custom details that will stand the test of time. The space was closed in, dark and dated. The walls at the island were the first thing you saw when entering the condo. So we removed the walls which really opened it up to a welcoming space. Storage was an issue too so we borrowed space from the main floor bedroom closet and created a ‘butler’s pantry’.
The client’s flair for the contemporary, original art, and love of bright colors is apparent in the materials, finishes and paint colors. Jewelry-like artisan pulls are repeated throughout the kitchen to pull it together. The Butler’s pantry provided extra storage for kitchen items and adds a little glam. The drawers are wrapped in leather with a Shagreen pattern (Asian sting ray). A creative mix of custom cabinetry materials includes gray washed white oak to complimented the new flooring and ground the mix of materials on the island, along with white gloss uppers and matte bright blue tall cabinets.
With the exception of the artisan pulls used on the integrated dishwasher drawers and blue cabinets, push and touch latches were used to keep it as clean looking as possible.
Kitchen details include a chef style sink, quartz counters, motorized assist for heavy drawers and various cabinetry organizers.
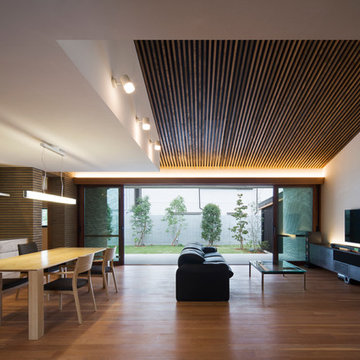
photo: Eiji Tomita
Modern inredning av ett allrum med öppen planlösning, med vita väggar, mellanmörkt trägolv, en väggmonterad TV och beiget golv
Modern inredning av ett allrum med öppen planlösning, med vita väggar, mellanmörkt trägolv, en väggmonterad TV och beiget golv

Photo: Robert Benson Photography
Inspiration för ett industriellt vardagsrum, med ett bibliotek, grå väggar, mellanmörkt trägolv, en väggmonterad TV och brunt golv
Inspiration för ett industriellt vardagsrum, med ett bibliotek, grå väggar, mellanmörkt trägolv, en väggmonterad TV och brunt golv
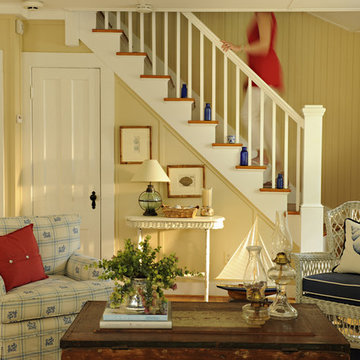
Idéer för ett mellanstort maritimt allrum med öppen planlösning, med ett finrum, gula väggar och mellanmörkt trägolv

Inspiration för ett litet vintage separat vardagsrum, med ett bibliotek, blå väggar, mellanmörkt trägolv, en standard öppen spis, en spiselkrans i gips och brunt golv
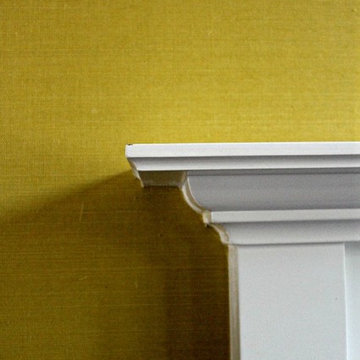
Artsy + Airy Open Concept Living - Working with an open concept space can have its advantages...spaces often appear larger, lots of natural sunlight, great for entertaining. However, often times, the caviot is that you have to commit to a concept and keep it cohesive throughout, which can present some challenges when it comes to design. Collectively, the entry, dining, living and kitchen were all open to the centered stairwell that somewhat divided the spaces. Creating a color palette that could work throughout the main floor was simple once the window treatment fabric was discovered and locked down. Golds, purples and accent of turquoise in the chairs the homeowner already owned, creating an interesting color way the moment you entered through the front door. Infusing texture with the citron sea grass-grass cloth wall covering, consistent with the fireplace/TV combo, creating one focal point in each space is key to your survival with an open floor plan. [if you would like 4 Simple tips on creating one focal point with a fireplace and TV click here!] A great layout and spacial plan will create an even flow between spaces, creating a space within a space. Create small interesting and beautifully styled spaces to inspire conversation and invite guests in. Here are our favorite project images!
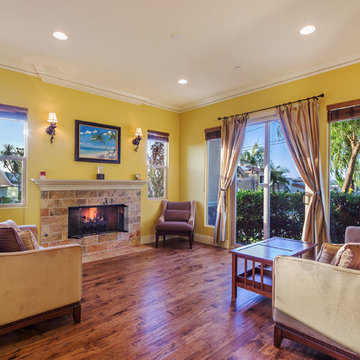
J Jorgensen - Architectural Photographer
Inredning av ett medelhavsstil litet allrum med öppen planlösning, med gula väggar, mellanmörkt trägolv, en standard öppen spis och en spiselkrans i trä
Inredning av ett medelhavsstil litet allrum med öppen planlösning, med gula väggar, mellanmörkt trägolv, en standard öppen spis och en spiselkrans i trä
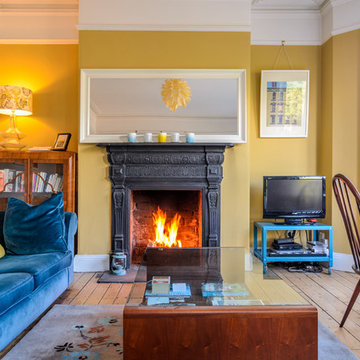
Gary Quigg 2013
Inredning av ett eklektiskt vardagsrum, med gula väggar, mellanmörkt trägolv, en standard öppen spis och en fristående TV
Inredning av ett eklektiskt vardagsrum, med gula väggar, mellanmörkt trägolv, en standard öppen spis och en fristående TV
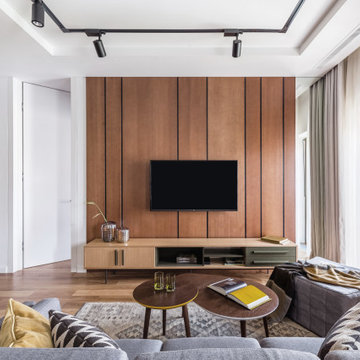
Idéer för att renovera ett mellanstort nordiskt allrum med öppen planlösning, med vita väggar, mellanmörkt trägolv, en väggmonterad TV och brunt golv
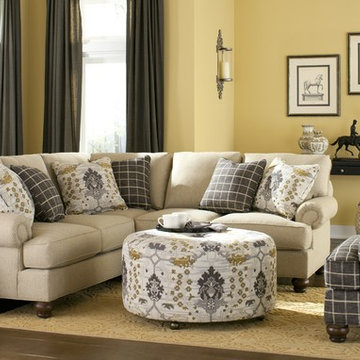
Bild på ett mellanstort vintage allrum med öppen planlösning, med ett finrum, gula väggar, mellanmörkt trägolv och brunt golv
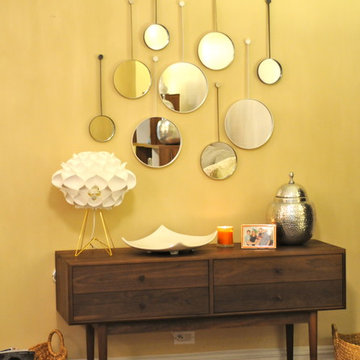
Beautiful arrangement of mirrors with a lovely console table, great for storage. Practical and Lovely.
Photography: Kathleen Cain Photography
Idéer för stora eklektiska separata vardagsrum, med gula väggar, mellanmörkt trägolv och brunt golv
Idéer för stora eklektiska separata vardagsrum, med gula väggar, mellanmörkt trägolv och brunt golv
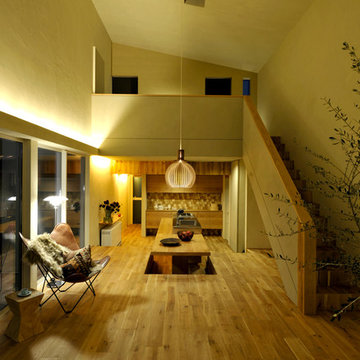
CSH #39 H House
床座のすまいという和のくらしと美しい北欧で生まれた灯の組合せ。
Idéer för nordiska allrum med öppen planlösning, med vita väggar, mellanmörkt trägolv och brunt golv
Idéer för nordiska allrum med öppen planlösning, med vita väggar, mellanmörkt trägolv och brunt golv
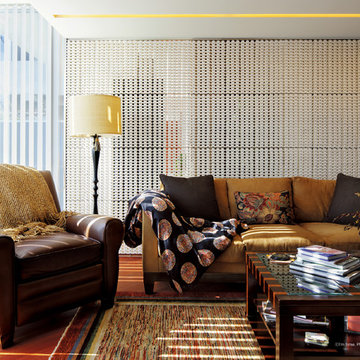
Photo ナカサ&パートナーズ
設計 株式会社JWA建築・都市計画
使用品番 T3W-A color 白土
pattern A
Asiatisk inredning av ett vardagsrum, med ett finrum, mellanmörkt trägolv och vita väggar
Asiatisk inredning av ett vardagsrum, med ett finrum, mellanmörkt trägolv och vita väggar
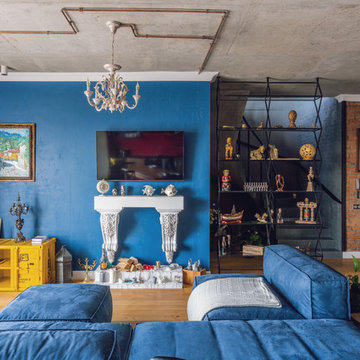
Михаил Чекалов
Bild på ett industriellt allrum med öppen planlösning, med mellanmörkt trägolv, brunt golv, blå väggar och en väggmonterad TV
Bild på ett industriellt allrum med öppen planlösning, med mellanmörkt trägolv, brunt golv, blå väggar och en väggmonterad TV
726 foton på gult vardagsrum, med mellanmörkt trägolv
3
