726 foton på gult vardagsrum, med mellanmörkt trägolv
Sortera efter:
Budget
Sortera efter:Populärt i dag
81 - 100 av 726 foton
Artikel 1 av 3
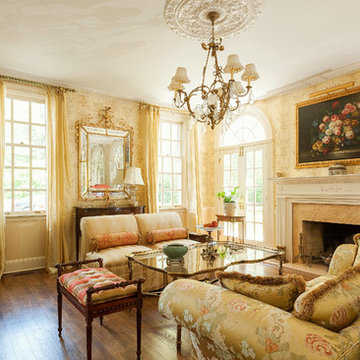
© Aaron Thompson
Idéer för ett stort klassiskt separat vardagsrum, med ett finrum, gula väggar, mellanmörkt trägolv och en standard öppen spis
Idéer för ett stort klassiskt separat vardagsrum, med ett finrum, gula väggar, mellanmörkt trägolv och en standard öppen spis
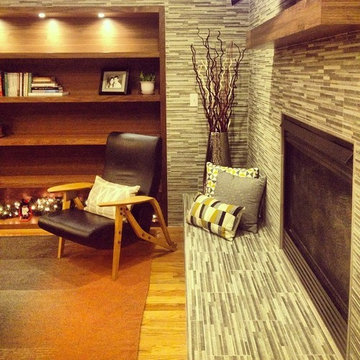
This project focuses on the transformation of a living room in the Observatory Park neighborhood of Denver. Our client for this project is a young, design-appreciating mom who wants a functional space that also addresses her love for good design. With a heavy Mid-Century Modern influence, we've developed a design that provides warmth, texture, and an entirely new orientation for her modern lifestyle.

The sleek chandelier is an exciting focal point in this space while the open concept keeps the space informal and great for entertaining guests.
Photography by John Richards
---
Project by Wiles Design Group. Their Cedar Rapids-based design studio serves the entire Midwest, including Iowa City, Dubuque, Davenport, and Waterloo, as well as North Missouri and St. Louis.
For more about Wiles Design Group, see here: https://wilesdesigngroup.com/
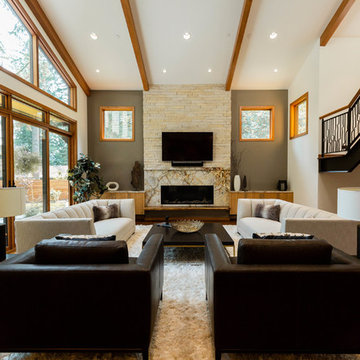
Foto på ett funkis allrum med öppen planlösning, med en spiselkrans i sten, en väggmonterad TV, grå väggar, mellanmörkt trägolv och en bred öppen spis
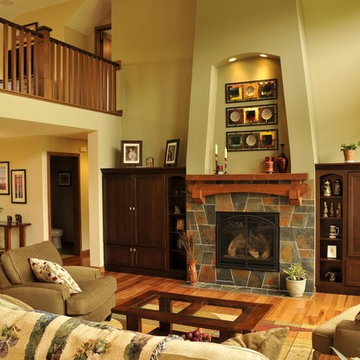
This "mission" inspired great room features a custom made mantle, custom cut tile fireplace surround, an art niche for display space and built in cabinetry for storage of the tv.
Hal Kearney, Photographer
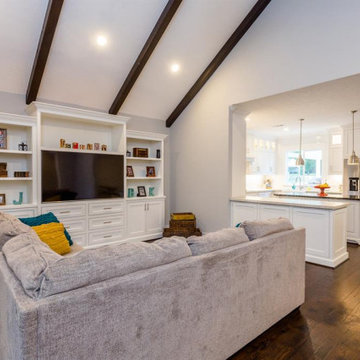
Living room built in entertainment center with flush inset shaker style doors/drawers, and shelving.
Modern inredning av ett stort allrum med öppen planlösning, med grå väggar, mellanmörkt trägolv och brunt golv
Modern inredning av ett stort allrum med öppen planlösning, med grå väggar, mellanmörkt trägolv och brunt golv

The bright living space with large Crittal patio doors, parquet floor and pink highlights make the room a warm and inviting one. Midcentury modern furniture is used, adding a personal touch, along with the nod to the clients love of music in the guitar and speaker. A large amount of greenery is dotted about to add life to the space, with the bright colours making the space cheery and welcoming.
Photos by Helen Rayner
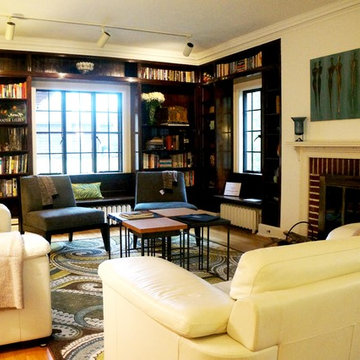
Built in library shelving and a traditional brick fireplace make the perfect juxtaposition to the modern furnishings. modular Cache and Rollerchain coffee tables by Metal Off Main in Jackson, Wyoming.
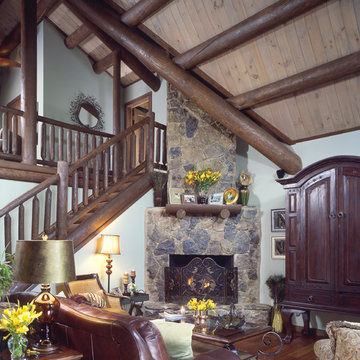
home by: Katahdin Cedar Log Homes
photos by: James Ray Spahn
Idéer för mellanstora rustika allrum med öppen planlösning, med grå väggar, mellanmörkt trägolv, en öppen hörnspis och en spiselkrans i sten
Idéer för mellanstora rustika allrum med öppen planlösning, med grå väggar, mellanmörkt trägolv, en öppen hörnspis och en spiselkrans i sten
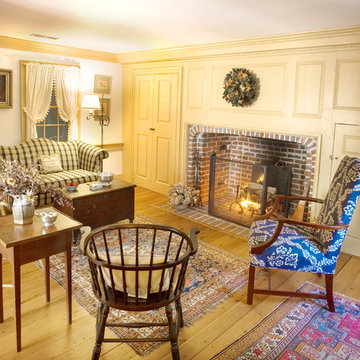
Restored living room in 18th-century mill house.
Photographer Carolyn Watson
Boardwalk Builders, Rehoboth Beach, DE
www.boardwalkbuilders.com
Idéer för ett litet klassiskt separat vardagsrum, med gula väggar, mellanmörkt trägolv, en standard öppen spis, en spiselkrans i tegelsten och ett finrum
Idéer för ett litet klassiskt separat vardagsrum, med gula väggar, mellanmörkt trägolv, en standard öppen spis, en spiselkrans i tegelsten och ett finrum
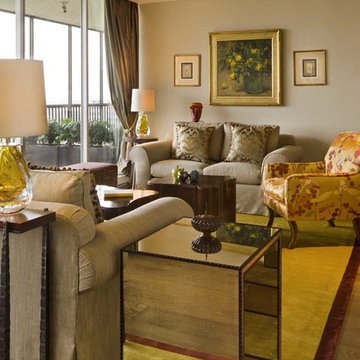
Inspiration för ett stort vintage allrum med öppen planlösning, med ett finrum, beige väggar och mellanmörkt trägolv
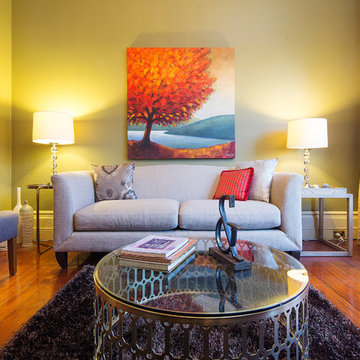
Caco Photography
Klassisk inredning av ett stort allrum med öppen planlösning, med gröna väggar och mellanmörkt trägolv
Klassisk inredning av ett stort allrum med öppen planlösning, med gröna väggar och mellanmörkt trägolv
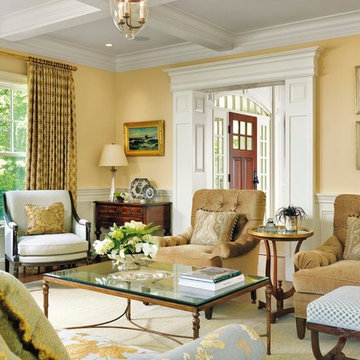
Richard Mandelkorn
Idéer för stora vintage separata vardagsrum, med ett finrum, gula väggar, mellanmörkt trägolv och brunt golv
Idéer för stora vintage separata vardagsrum, med ett finrum, gula väggar, mellanmörkt trägolv och brunt golv
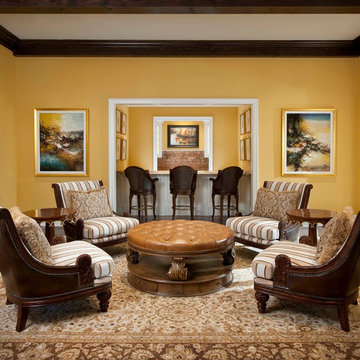
Special sitting area transitions the living room into the bar area. Using the same wall color throughout also helps unify the spaces.
Design: Wesley-Wayne Interiors
Photo: Dan Piassick
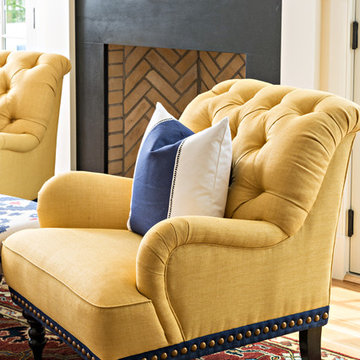
Klassisk inredning av ett mellanstort allrum med öppen planlösning, med beige väggar, mellanmörkt trägolv, en standard öppen spis, en spiselkrans i metall, en väggmonterad TV, ett finrum och brunt golv
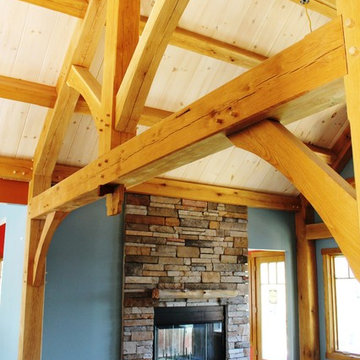
A white oak king post truss is an eye-catching addition to this living room.
Idéer för att renovera ett mellanstort rustikt allrum med öppen planlösning, med blå väggar, mellanmörkt trägolv, en standard öppen spis och en spiselkrans i sten
Idéer för att renovera ett mellanstort rustikt allrum med öppen planlösning, med blå väggar, mellanmörkt trägolv, en standard öppen spis och en spiselkrans i sten

Inredning av ett klassiskt mellanstort separat vardagsrum, med ett finrum, beige väggar, mellanmörkt trägolv, en standard öppen spis, en spiselkrans i tegelsten och brunt golv
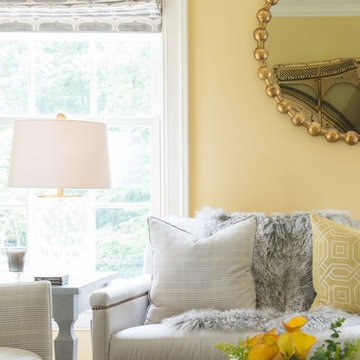
Jane Beiles Photography
Idéer för mellanstora vintage separata vardagsrum, med gula väggar och mellanmörkt trägolv
Idéer för mellanstora vintage separata vardagsrum, med gula väggar och mellanmörkt trägolv
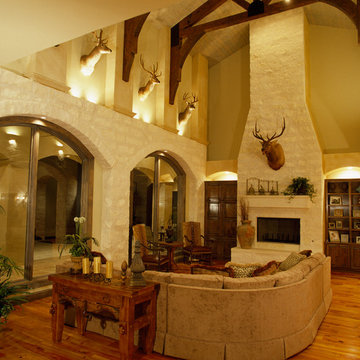
Winner of 2002 Star Awards of Texas Home Builders Association for Best Product Design and Best Interior Merchandizing. The adobe and limestone exterior of this custom $1.4M Canyon creek Homes showplace combines elements of Spanish and Texas style architecture, with the theme continued as you step inside this lovely hill-country hacienda. This two story, five bedrooms, four baths, office/study, spacious living area which opens to the formal dining/kitchen area. The homeowners desired a home to complement their casual, outdoorsy lifestyle-exceeding their expectations, this 6000 sq.ft. rustic masterpiece maintains the cozy, homey atmosphere required by this active family. Through the magnificent custom-made, Mexican-imported wrought iron door, you enter a grandiose foyer with stained oak floors and a faux bronze inlay set in the arched ceiling. Also imported are the unique light fixtures and wooden furniture sprinkled throughout. The first-floor master suite features an over sized Jacuzzi tub overlooking a private courtyard, complete with a trickling waterfall and soothing rock garden. Stained oak and earth-toned cool stone floors complement the décor of the formal living and dining area. A majestic limestone fireplace, flanked by a built-in entertainment center and bookshelves, is the focal point of this spacious area, while two floor-to-ceiling arched windows view the colorful pool scape. The attention to detail makes this home stand out, from the wooden tresses built in to the cathedral ceilings, to the mosaic counters and backsplashes in the bathrooms. Stainless steel appliances in the open kitchen coordinate with the granite counter tops and wood cabinets - creating an inviting space for family gatherings. Just off the kitchen is a cozy breakfast nook and family room, with French doors leading to the covered patio, pool and exercise room. A curved, wrought iron staircase leads to three more bedrooms upstairs, with a landing that overlooks the formal living area. From the vantage point, you can get a better look at the animal trophies and custom iron sconces hung on thick, adobe pillars. This "uniquely Texas" home does a fabulous job of matching the active and down to-earth personality of the family that resides here.
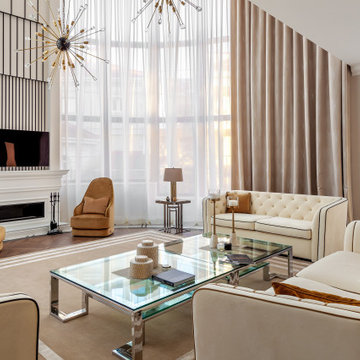
Inspiration för ett funkis vardagsrum, med beige väggar, mellanmörkt trägolv, en standard öppen spis, en väggmonterad TV och brunt golv
726 foton på gult vardagsrum, med mellanmörkt trägolv
5