726 foton på gult vardagsrum, med mellanmörkt trägolv
Sortera efter:
Budget
Sortera efter:Populärt i dag
101 - 120 av 726 foton
Artikel 1 av 3
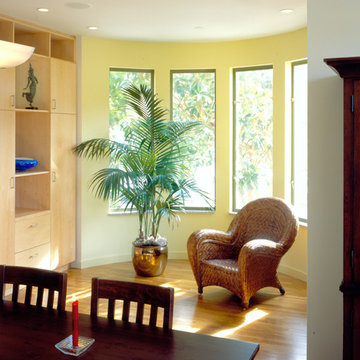
Exempel på ett litet modernt vardagsrum, med vita väggar och mellanmörkt trägolv
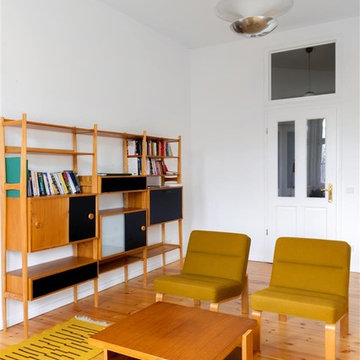
Karolina Bąk www.karolinabak.com
Inspiration för ett mellanstort retro separat vardagsrum, med ett bibliotek, vita väggar och mellanmörkt trägolv
Inspiration för ett mellanstort retro separat vardagsrum, med ett bibliotek, vita väggar och mellanmörkt trägolv
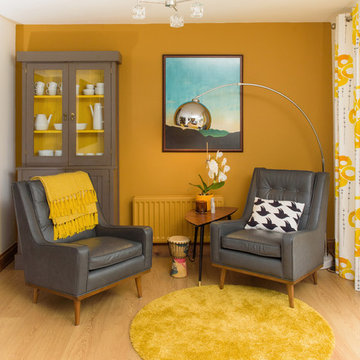
A cosy seating area for reading or watching the children in the garden or chatting over a cuppa is now one of the favourite spots in the house. We painted the radiator so it effectively disappears in the room. This was a less expensive option than either replacing the radiator or having it covered.
Image credit: Georgi Mabee.
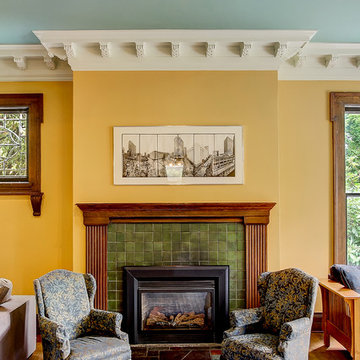
Photography by TC Peterson.
Exempel på ett mycket stort klassiskt separat vardagsrum, med ett finrum, gula väggar, mellanmörkt trägolv, en standard öppen spis och en spiselkrans i trä
Exempel på ett mycket stort klassiskt separat vardagsrum, med ett finrum, gula väggar, mellanmörkt trägolv, en standard öppen spis och en spiselkrans i trä
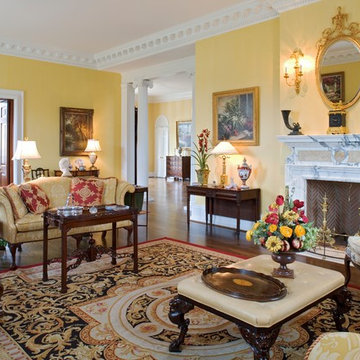
Foto på ett vintage vardagsrum, med gula väggar, mellanmörkt trägolv, en standard öppen spis och brunt golv
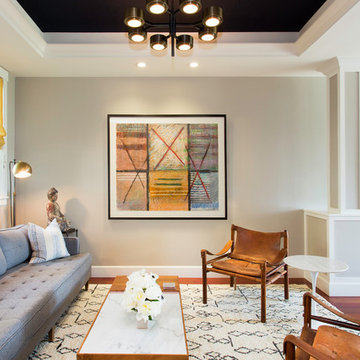
Daniel Blue Photography
Modern inredning av ett mellanstort allrum med öppen planlösning, med ett finrum och mellanmörkt trägolv
Modern inredning av ett mellanstort allrum med öppen planlösning, med ett finrum och mellanmörkt trägolv
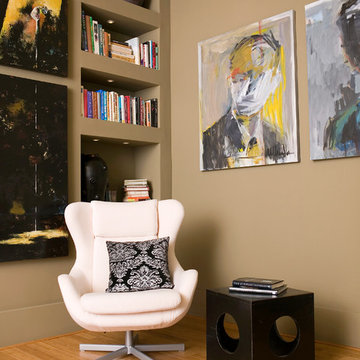
Ross Van Pelt
Inspiration för ett funkis vardagsrum, med bruna väggar och mellanmörkt trägolv
Inspiration för ett funkis vardagsrum, med bruna väggar och mellanmörkt trägolv
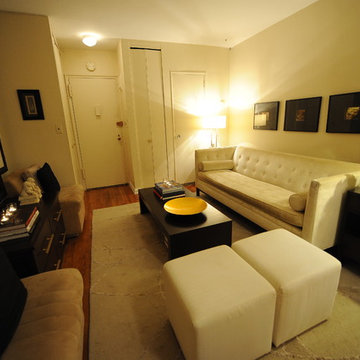
12 x 20 (250sf) Studio Apartment. Photos by Enid Alvarez
Inspiration för mellanstora moderna allrum med öppen planlösning, med ett finrum, beige väggar, mellanmörkt trägolv, en fristående TV och brunt golv
Inspiration för mellanstora moderna allrum med öppen planlösning, med ett finrum, beige väggar, mellanmörkt trägolv, en fristående TV och brunt golv
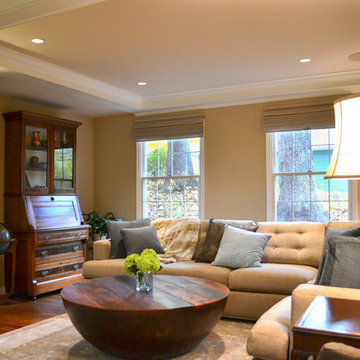
An oversized sectional couch and rustic coffee table makes this space very inviting.
Photography by Lori Wiles Design---
Project by Wiles Design Group. Their Cedar Rapids-based design studio serves the entire Midwest, including Iowa City, Dubuque, Davenport, and Waterloo, as well as North Missouri and St. Louis.
For more about Wiles Design Group, see here: https://wilesdesigngroup.com/
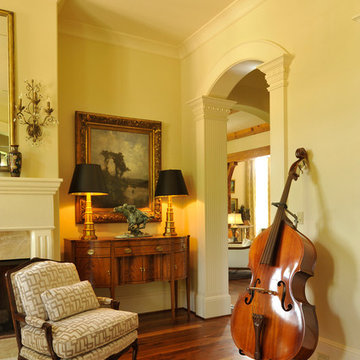
Inspiration för ett stort vintage allrum med öppen planlösning, med ett musikrum, vita väggar, mellanmörkt trägolv, en standard öppen spis och en spiselkrans i sten
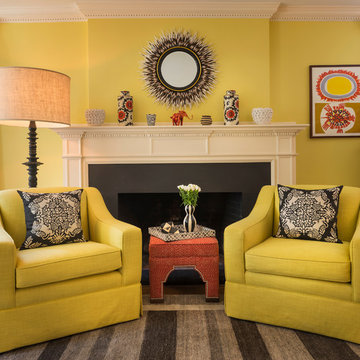
Nat Rea
Foto på ett vintage vardagsrum, med ett finrum, gula väggar, mellanmörkt trägolv, en standard öppen spis och en spiselkrans i sten
Foto på ett vintage vardagsrum, med ett finrum, gula väggar, mellanmörkt trägolv, en standard öppen spis och en spiselkrans i sten
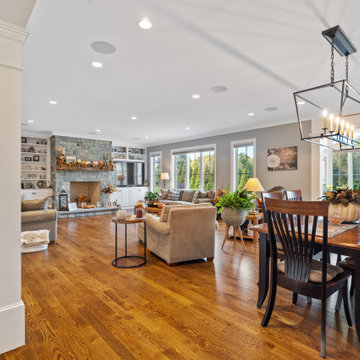
This coastal farmhouse design is destined to be an instant classic. This classic and cozy design has all of the right exterior details, including gray shingle siding, crisp white windows and trim, metal roofing stone accents and a custom cupola atop the three car garage. It also features a modern and up to date interior as well, with everything you'd expect in a true coastal farmhouse. With a beautiful nearly flat back yard, looking out to a golf course this property also includes abundant outdoor living spaces, a beautiful barn and an oversized koi pond for the owners to enjoy.
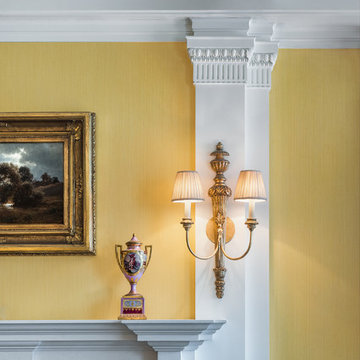
Living room detail
Photo credit: Tom Crane
Klassisk inredning av ett mellanstort separat vardagsrum, med ett finrum, gula väggar, mellanmörkt trägolv, en standard öppen spis och en spiselkrans i trä
Klassisk inredning av ett mellanstort separat vardagsrum, med ett finrum, gula väggar, mellanmörkt trägolv, en standard öppen spis och en spiselkrans i trä
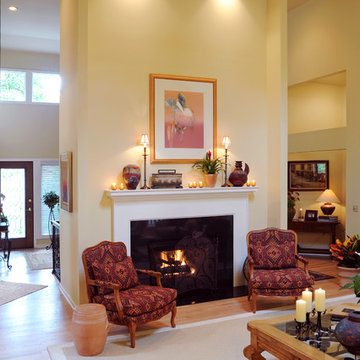
Fireplace Surround: Distinctive Marble and Granite
Remodel by J.S. Brown & Co.
Carolyn Rand, Carolyn Rand Interior Design Ltd
Visual Edge Photography
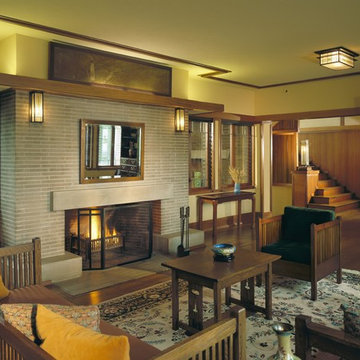
Idéer för ett mellanstort amerikanskt allrum med öppen planlösning, med ett finrum, gula väggar, mellanmörkt trägolv, en standard öppen spis och en spiselkrans i tegelsten
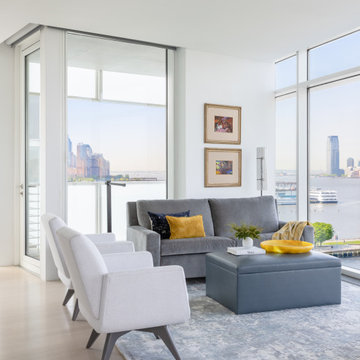
We've designed an exquisite pied-à-terre apartment with views of the Hudson River, an ideal retreat for an Atlanta-based couple. The apartment features all-new furnishings, exuding comfort and style throughout. From plush sofas to sleek dining chairs, each piece has been selected to create a relaxed and inviting atmosphere. The kitchen was fitted with new countertops, providing functionality and aesthetic appeal. Adjacent to the kitchen, a cozy seating nook was added, with swivel chairs, providing the perfect spot to unwind and soak in the breathtaking scenery. We also added a beautiful dining table that expands to seat 14 guests comfortably. Everything is thoughtfully positioned to allow the breathtaking views to take center stage, ensuring the furniture never competes with the natural beauty outside.
The bedrooms are designed as peaceful sanctuaries for rest and relaxation. Soft hues of cream, blue, and grey create a tranquil ambiance, while luxurious bedding ensures a restful night's sleep. The primary bathroom also underwent a stunning renovation, embracing lighter, brighter finishes and beautiful lighting.
---
Our interior design service area is all of New York City including the Upper East Side and Upper West Side, as well as the Hamptons, Scarsdale, Mamaroneck, Rye, Rye City, Edgemont, Harrison, Bronxville, and Greenwich CT.
For more about Darci Hether, see here: https://darcihether.com/
To learn more about this project, see here: https://darcihether.com/portfolio/relaxed-comfortable-pied-a-terre-west-village-nyc/
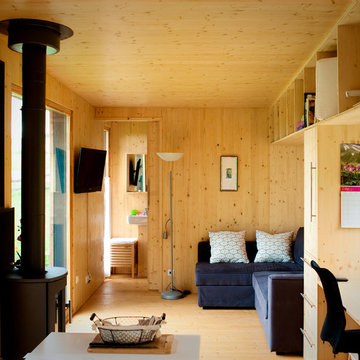
Cécile Labonne Photographe
Rustik inredning av ett mellanstort allrum med öppen planlösning, med bruna väggar, mellanmörkt trägolv och en väggmonterad TV
Rustik inredning av ett mellanstort allrum med öppen planlösning, med bruna väggar, mellanmörkt trägolv och en väggmonterad TV
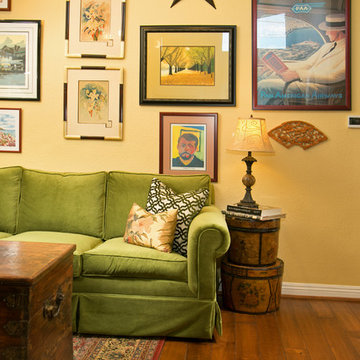
We were hired to select all new fabric, space planning, lighting, and paint colors in this three-story home. Our client decided to do a remodel and to install an elevator to be able to reach all three levels in their forever home located in Redondo Beach, CA.
We selected close to 200 yards of fabric to tell a story and installed all new window coverings, and reupholstered all the existing furniture. We mixed colors and textures to create our traditional Asian theme.
We installed all new LED lighting on the first and second floor with either tracks or sconces. We installed two chandeliers, one in the first room you see as you enter the home and the statement fixture in the dining room reminds me of a cherry blossom.
We did a lot of spaces planning and created a hidden office in the family room housed behind bypass barn doors. We created a seating area in the bedroom and a conversation area in the downstairs.
I loved working with our client. She knew what she wanted and was very easy to work with. We both expanded each other's horizons.
Tom Queally Photography
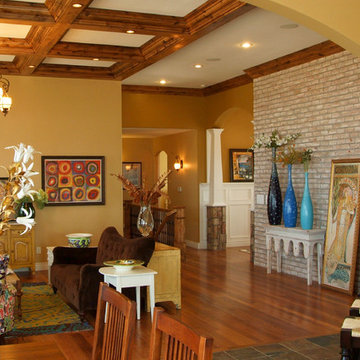
Inspiration för mellanstora amerikanska allrum med öppen planlösning, med ett finrum, gula väggar, mellanmörkt trägolv och brunt golv
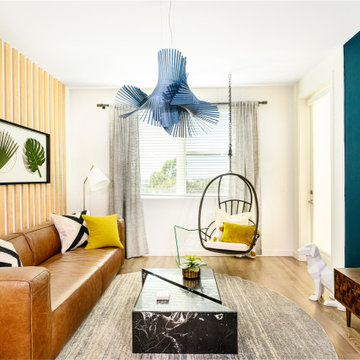
Bild på ett funkis vardagsrum, med blå väggar, mellanmörkt trägolv och brunt golv
726 foton på gult vardagsrum, med mellanmörkt trägolv
6