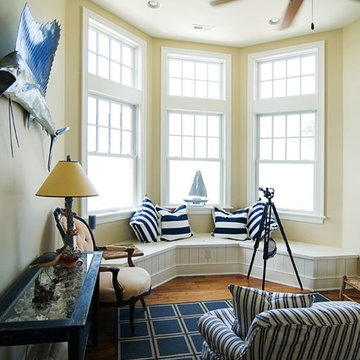726 foton på gult vardagsrum, med mellanmörkt trägolv
Sortera efter:
Budget
Sortera efter:Populärt i dag
61 - 80 av 726 foton
Artikel 1 av 3
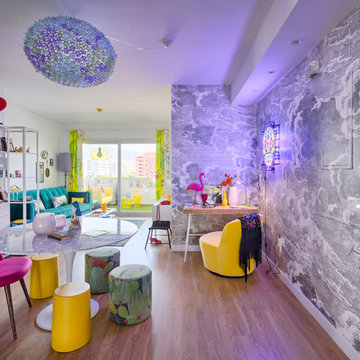
Masfotogenica Fotografía | Carlos Yagüe
Idéer för att renovera ett mellanstort eklektiskt allrum med öppen planlösning, med mellanmörkt trägolv och grå väggar
Idéer för att renovera ett mellanstort eklektiskt allrum med öppen planlösning, med mellanmörkt trägolv och grå väggar

A flood of natural light focuses attention on the contrasting stone elements of the dramatic fireplace at the end of the Great Room. // Image : Benjamin Benschneider Photography

Luxurious modern take on a traditional white Italian villa. An entry with a silver domed ceiling, painted moldings in patterns on the walls and mosaic marble flooring create a luxe foyer. Into the formal living room, cool polished Crema Marfil marble tiles contrast with honed carved limestone fireplaces throughout the home, including the outdoor loggia. Ceilings are coffered with white painted
crown moldings and beams, or planked, and the dining room has a mirrored ceiling. Bathrooms are white marble tiles and counters, with dark rich wood stains or white painted. The hallway leading into the master bedroom is designed with barrel vaulted ceilings and arched paneled wood stained doors. The master bath and vestibule floor is covered with a carpet of patterned mosaic marbles, and the interior doors to the large walk in master closets are made with leaded glass to let in the light. The master bedroom has dark walnut planked flooring, and a white painted fireplace surround with a white marble hearth.
The kitchen features white marbles and white ceramic tile backsplash, white painted cabinetry and a dark stained island with carved molding legs. Next to the kitchen, the bar in the family room has terra cotta colored marble on the backsplash and counter over dark walnut cabinets. Wrought iron staircase leading to the more modern media/family room upstairs.
Project Location: North Ranch, Westlake, California. Remodel designed by Maraya Interior Design. From their beautiful resort town of Ojai, they serve clients in Montecito, Hope Ranch, Malibu, Westlake and Calabasas, across the tri-county areas of Santa Barbara, Ventura and Los Angeles, south to Hidden Hills- north through Solvang and more.
Santa Barbara Craftsman, new cast stone mantel with mosaic tile surround, custom slipcovered sofas with handknotted rug, custom sewn Summerhouse fabric pillows, wrought iron lighting
Peter Malinowski, photographer
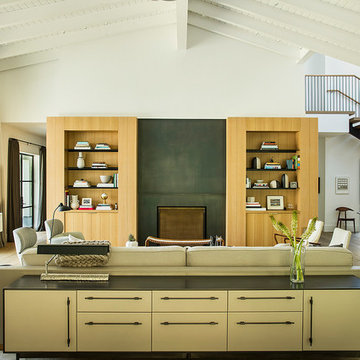
Foto på ett lantligt vardagsrum, med vita väggar, mellanmörkt trägolv, en standard öppen spis, brunt golv och en dold TV
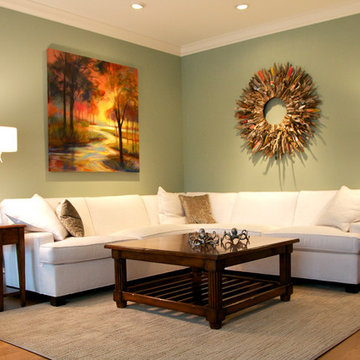
Idéer för ett mellanstort klassiskt separat vardagsrum, med ett finrum, gröna väggar, mellanmörkt trägolv och brunt golv
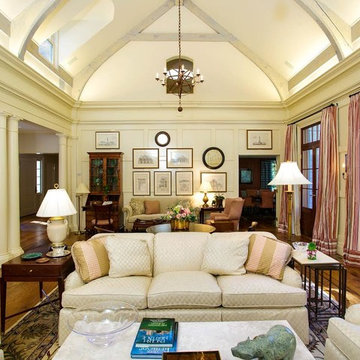
Idéer för stora vintage allrum med öppen planlösning, med ett finrum, vita väggar, mellanmörkt trägolv och brunt golv
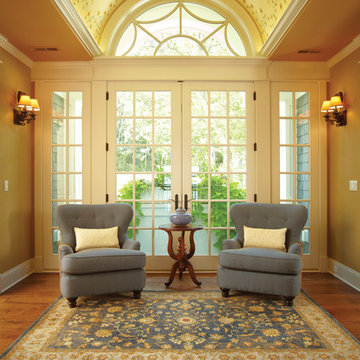
Inspiration för mellanstora moderna allrum med öppen planlösning, med ett finrum, bruna väggar, mellanmörkt trägolv och brunt golv
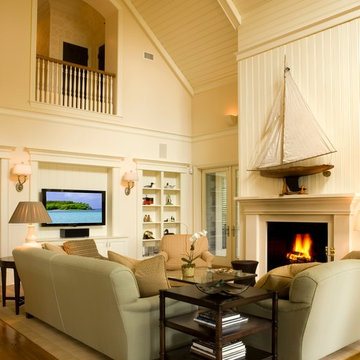
The interiors utilize a graphic and geometric wall paper to unify the Foyer and pine paneling in the Library that lends a comfortable, old-world feeling. We used a beautiful custom finish on the paneling with linen damask upholstered panels. An Oushak rug is used as a feature point in the room. The Dinning Room has a unique v-groove wood “pyramid” ceiling treatment that adds height and becomes the room’s major feature. The contemporary graphic, custom-made rug anchors the large 12 person dinning table. The chandler is kept open and simple to accent the furnishings. The Living Room is two stories high with large glass windows, which allow for a light and airy feeling, complemented by soft, casual furnishings. A magnificent fireplace adds a point of focus. The Living Room opens to a comfortable screen porch shared with the master suite and overlooks the pool and marsh pond beyond.

Allison Bitter Photography
Inspiration för stora klassiska allrum med öppen planlösning, med grå väggar, mellanmörkt trägolv, en standard öppen spis, en spiselkrans i trä och en väggmonterad TV
Inspiration för stora klassiska allrum med öppen planlösning, med grå väggar, mellanmörkt trägolv, en standard öppen spis, en spiselkrans i trä och en väggmonterad TV

Inredning av ett modernt vardagsrum, med gröna väggar, mellanmörkt trägolv, en bred öppen spis och orange golv

Muted dark bold colours creating a warm snug ambience in this plush Victorian Living Room. Furnishings and succulent plants are paired with striking yellow accent furniture with soft rugs and throws to make a stylish yet inviting living space for the whole family, including the dog.
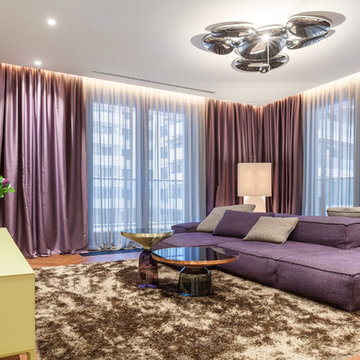
Болдыш Сергей
Modern inredning av ett vardagsrum, med vita väggar, mellanmörkt trägolv, en väggmonterad TV och brunt golv
Modern inredning av ett vardagsrum, med vita väggar, mellanmörkt trägolv, en väggmonterad TV och brunt golv
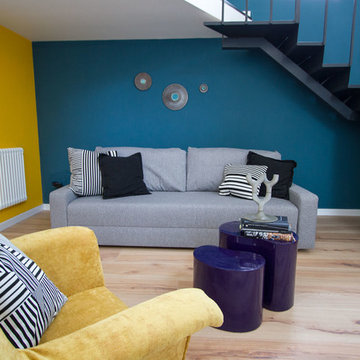
l’appartamento si trova in una casa storica e per questo motivo non era possibile modificare le struttura originaria della pianta, le altezze e lo spazio del secondo piano. Abbiamo deciso di definire lo spazio con il colore, consegnando volume e dinamicità. Il corrimano è stato da noi progettato secondo nostri disegni in continuità con le geometrie dell’appartamento.
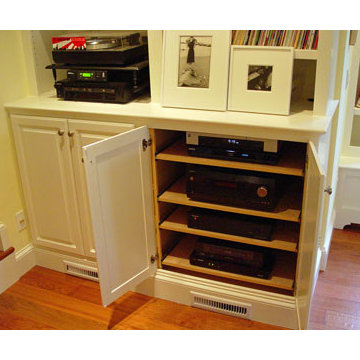
Idéer för att renovera ett vintage vardagsrum, med mellanmörkt trägolv
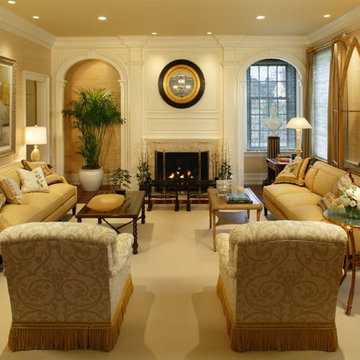
Foto på ett stort vintage separat vardagsrum, med ett finrum, beige väggar, mellanmörkt trägolv, en standard öppen spis och en spiselkrans i sten
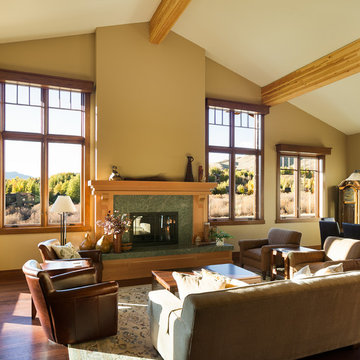
Sun Valley Photo, Joshua Wells
Amerikansk inredning av ett stort allrum med öppen planlösning, med mellanmörkt trägolv, en standard öppen spis, en spiselkrans i sten, ett finrum, gula väggar och brunt golv
Amerikansk inredning av ett stort allrum med öppen planlösning, med mellanmörkt trägolv, en standard öppen spis, en spiselkrans i sten, ett finrum, gula väggar och brunt golv
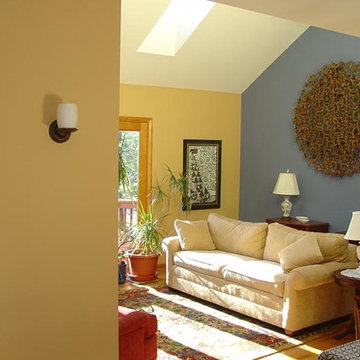
This was an interesting project. The client worked with one of our preferred interior designers. The house was a contemporary design and had a very open floor plan. Whichever way you turned in this house there was always 2-3 walls in different rooms in your line of sight. We came up with a plan that all walls which were in the line of sight of each other would be painted all the same color. Most rooms ended up having 3-4 colors but it worked amazingly well. This was one of my favorite projects because of the challenges involved and having to think outside the box. I love the bold colors and crisp clean paint lines. What a transformation.
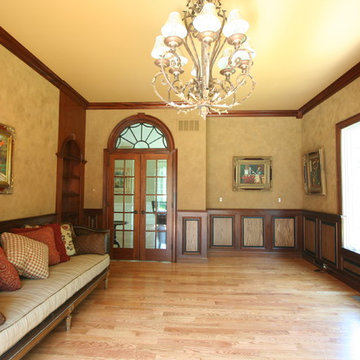
Inspiration för mellanstora klassiska separata vardagsrum, med ett finrum, beige väggar, mellanmörkt trägolv, en standard öppen spis och en spiselkrans i trä
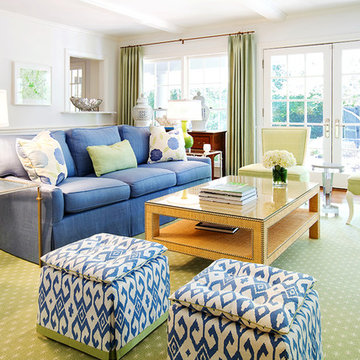
Bild på ett mellanstort funkis separat vardagsrum, med ett finrum, vita väggar och mellanmörkt trägolv
726 foton på gult vardagsrum, med mellanmörkt trägolv
4
