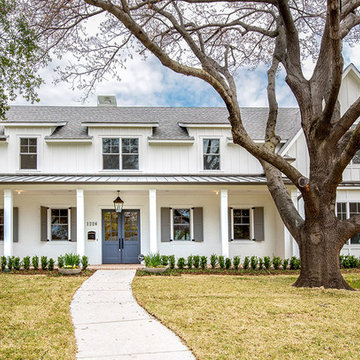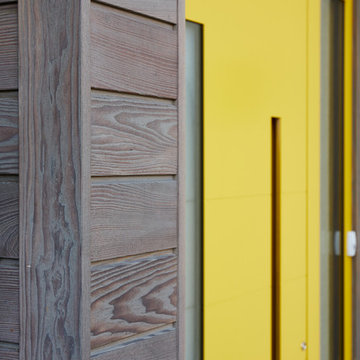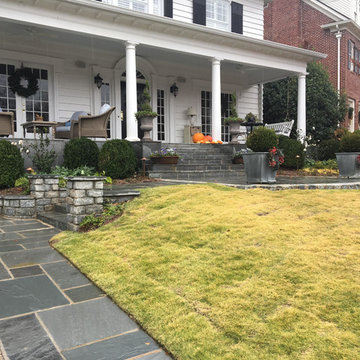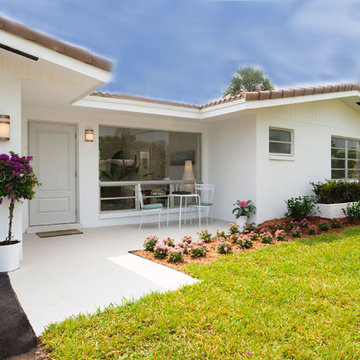278 foton på gult vitt hus
Sortera efter:
Budget
Sortera efter:Populärt i dag
21 - 40 av 278 foton
Artikel 1 av 3
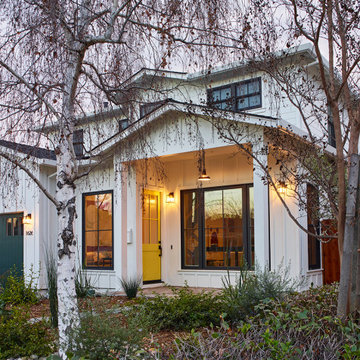
Photography by Brad Knipstein
Exempel på ett stort lantligt vitt hus, med två våningar och tak i shingel
Exempel på ett stort lantligt vitt hus, med två våningar och tak i shingel
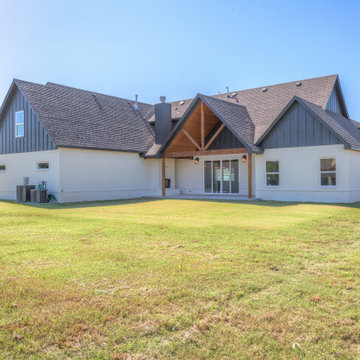
Lantlig inredning av ett stort vitt hus, med två våningar, tegel, sadeltak och tak i shingel

Exterior of barn with shingle roof and porch.
Inspiration för ett mellanstort lantligt vitt hus, med två våningar, sadeltak och tak i shingel
Inspiration för ett mellanstort lantligt vitt hus, med två våningar, sadeltak och tak i shingel
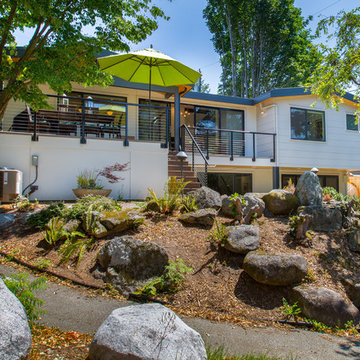
Design by: H2D Architecture + Design
www.h2darchitects.com
Built by: Carlisle Classic Homes
Photos: Christopher Nelson Photography
Exempel på ett 60 tals vitt hus, med två våningar, vinylfasad och sadeltak
Exempel på ett 60 tals vitt hus, med två våningar, vinylfasad och sadeltak

The family living in this shingled roofed home on the Peninsula loves color and pattern. At the heart of the two-story house, we created a library with high gloss lapis blue walls. The tête-à-tête provides an inviting place for the couple to read while their children play games at the antique card table. As a counterpoint, the open planned family, dining room, and kitchen have white walls. We selected a deep aubergine for the kitchen cabinetry. In the tranquil master suite, we layered celadon and sky blue while the daughters' room features pink, purple, and citrine.
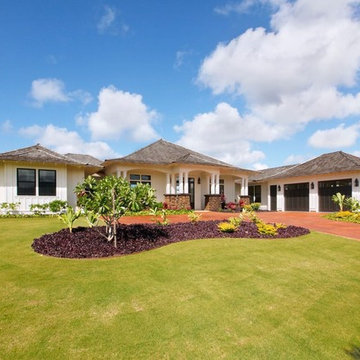
This white plantation style cottage is built on a hill overlooking an expansive ocean view. Designed in the traditional Hawaiian plantation style, which is seen in the entry details, lava rock columns, the double hung windows, the shake roofing and board and batten wall finish. Surrounded by lush tropical landscaping the home is the quintessential tropical oasis.
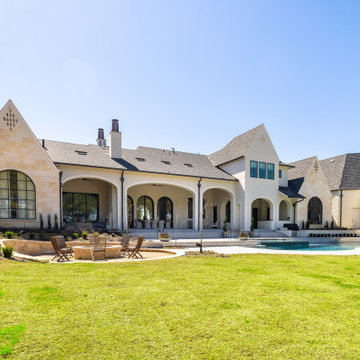
Bild på ett stort eklektiskt vitt hus, med två våningar, valmat tak och tak i mixade material
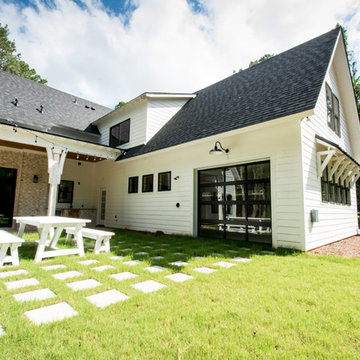
Inspiration för ett stort lantligt vitt hus, med två våningar, blandad fasad, sadeltak och tak i shingel

Our Austin studio decided to go bold with this project by ensuring that each space had a unique identity in the Mid-Century Modern style bathroom, butler's pantry, and mudroom. We covered the bathroom walls and flooring with stylish beige and yellow tile that was cleverly installed to look like two different patterns. The mint cabinet and pink vanity reflect the mid-century color palette. The stylish knobs and fittings add an extra splash of fun to the bathroom.
The butler's pantry is located right behind the kitchen and serves multiple functions like storage, a study area, and a bar. We went with a moody blue color for the cabinets and included a raw wood open shelf to give depth and warmth to the space. We went with some gorgeous artistic tiles that create a bold, intriguing look in the space.
In the mudroom, we used siding materials to create a shiplap effect to create warmth and texture – a homage to the classic Mid-Century Modern design. We used the same blue from the butler's pantry to create a cohesive effect. The large mint cabinets add a lighter touch to the space.
---
Project designed by the Atomic Ranch featured modern designers at Breathe Design Studio. From their Austin design studio, they serve an eclectic and accomplished nationwide clientele including in Palm Springs, LA, and the San Francisco Bay Area.
For more about Breathe Design Studio, see here: https://www.breathedesignstudio.com/
To learn more about this project, see here:
https://www.breathedesignstudio.com/atomic-ranch
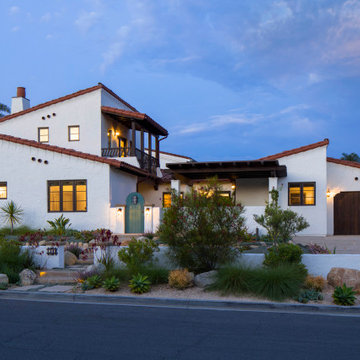
Idéer för att renovera ett mellanstort amerikanskt vitt hus, med två våningar, stuckatur, sadeltak och tak med takplattor
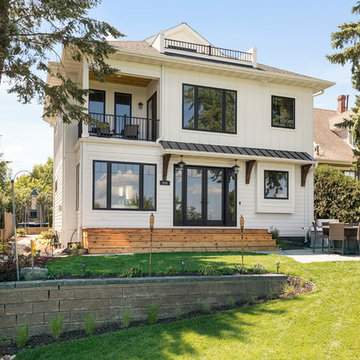
Inspiration för ett vintage vitt hus, med två våningar, valmat tak och tak i shingel

Photo Credit: Ann Gazdik
Exempel på ett stort klassiskt vitt hus, med två våningar, metallfasad, sadeltak och tak i shingel
Exempel på ett stort klassiskt vitt hus, med två våningar, metallfasad, sadeltak och tak i shingel
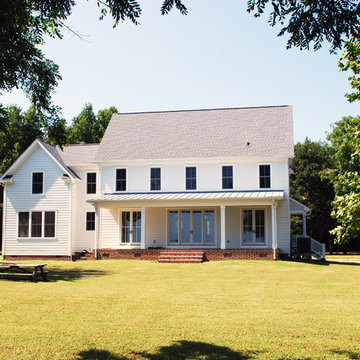
This house design was inspired by the 19th century style farm houses that are scattered about the flat open farmland of Eastern Shore, Virginia. The building site for this project was on a waterfront peninsula that made it picturesque as well as historical version of a bygone era. Versions of this house and others like it can be found on downhomeplans.com
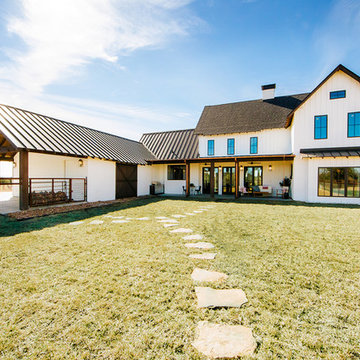
Snap Chic Photography
Inspiration för ett mycket stort lantligt vitt hus, med tre eller fler plan, sadeltak och tak i metall
Inspiration för ett mycket stort lantligt vitt hus, med tre eller fler plan, sadeltak och tak i metall
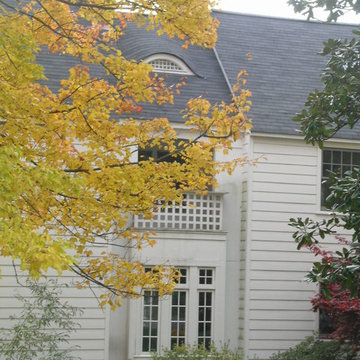
Inredning av ett klassiskt stort vitt hus, med två våningar, vinylfasad, sadeltak och tak i shingel

Are you thinking of buying, building or updating a second home? We have worked with clients in Florida, Arizona, Wisconsin, Texas and Colorado, and we would love to collaborate with you on your home-away-from-home. Contact Kelly Guinaugh at 847-705-9569.
278 foton på gult vitt hus
2
