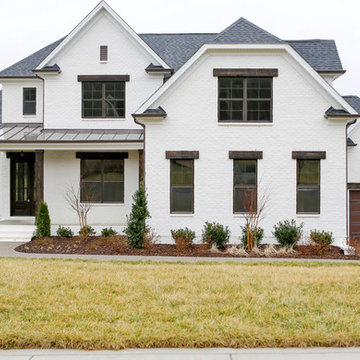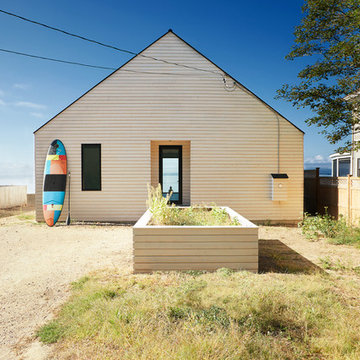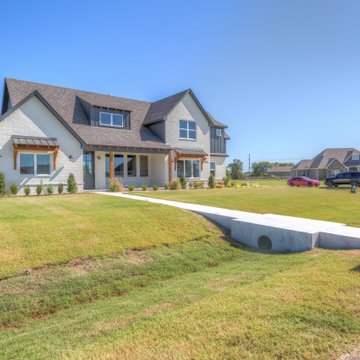278 foton på gult vitt hus
Sortera efter:
Budget
Sortera efter:Populärt i dag
41 - 60 av 278 foton
Artikel 1 av 3
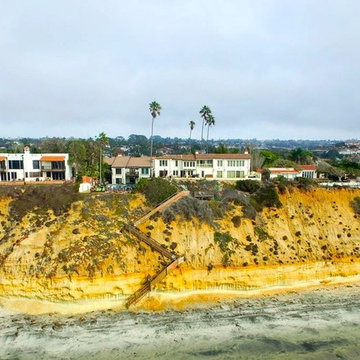
A bird's eye view of the home shows the spectacular setting for this luxury property.
Inredning av ett klassiskt mycket stort vitt hus, med tre eller fler plan och stuckatur
Inredning av ett klassiskt mycket stort vitt hus, med tre eller fler plan och stuckatur
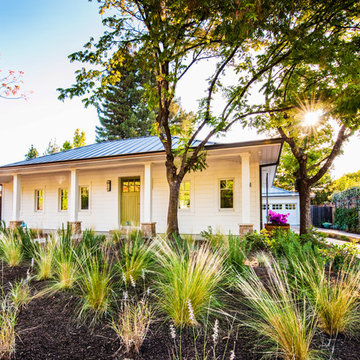
Modern inredning av ett mellanstort vitt hus, med allt i ett plan, valmat tak och tak i metall
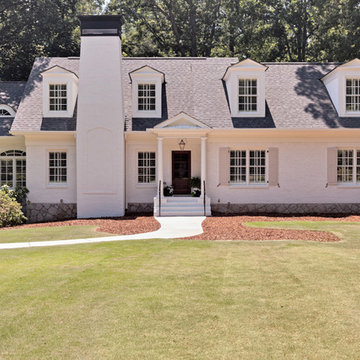
See It 360 Photography, Sacha Griffin
Idéer för mellanstora vintage vita hus, med två våningar, tegel och sadeltak
Idéer för mellanstora vintage vita hus, med två våningar, tegel och sadeltak
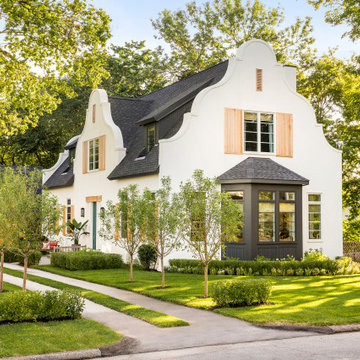
Interior Design: Lucy Interior Design | Builder: Detail Homes | Landscape Architecture: TOPO | Photography: Spacecrafting
Idéer för att renovera ett litet eklektiskt vitt hus, med två våningar, stuckatur, sadeltak och tak i shingel
Idéer för att renovera ett litet eklektiskt vitt hus, med två våningar, stuckatur, sadeltak och tak i shingel
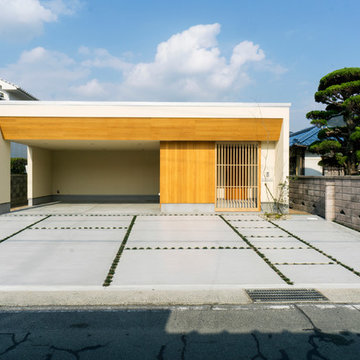
住宅が所狭しと建ち並ぶ敷地に計画した平屋のお住まい。
光や風が自然と舞い込む「光庭(こうてい)」を取入れることにより、庭と共に暮らす心地良さを感じられる家を実現しました。
畳のステップダウンフロアでゾーニングしたLDKや造作を織り交ぜた半露天風呂のバスルームなど、4つの庭による日本的な寛ぎに充ちた住空間です。
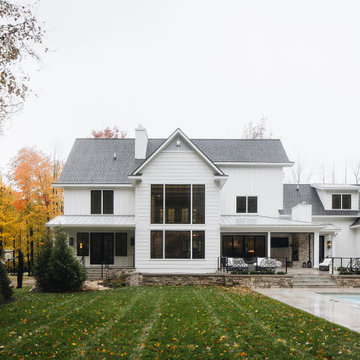
Modern farmhouse exterior near Grand Rapids, Michigan featuring a stone patio, in-ground swimming pool, pool deck, board and batten siding, black windows, gray shingle roof, and black doors.
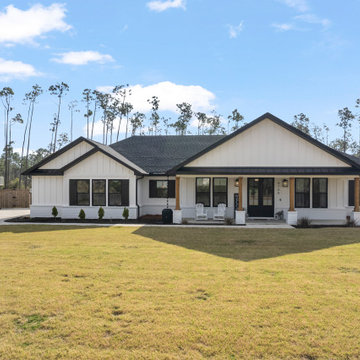
This beautiful custom home is in the gated community of Cedar Creek at Deerpoint Lake.
Inspiration för ett mellanstort lantligt vitt hus, med allt i ett plan, fiberplattor i betong, valmat tak och tak i shingel
Inspiration för ett mellanstort lantligt vitt hus, med allt i ett plan, fiberplattor i betong, valmat tak och tak i shingel
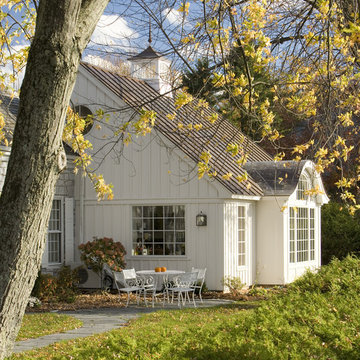
To view other design projects by TruexCullins Architecture + Interior Design visit www.truexcullins.com
Photographer: Jim Westphalen
Bild på ett rustikt vitt trähus
Bild på ett rustikt vitt trähus

Originally Built in 1903, this century old farmhouse located in Powdersville, SC fortunately retained most of its original materials and details when the client purchased the home. Original features such as the Bead Board Walls and Ceilings, Horizontal Panel Doors and Brick Fireplaces were meticulously restored to the former glory allowing the owner’s goal to be achieved of having the original areas coordinate seamlessly into the new construction.
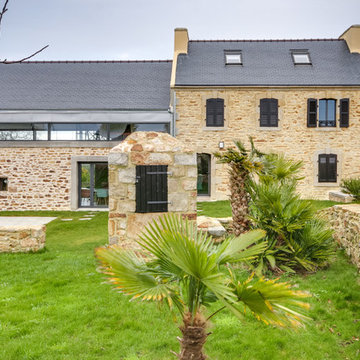
Foto på ett mycket stort lantligt vitt hus, med tre eller fler plan, sadeltak och tak i mixade material
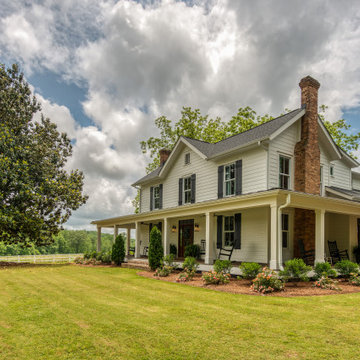
Originally Built in 1903, this century old farmhouse located in Powdersville, SC fortunately retained most of its original materials and details when the client purchased the home. Original features such as the Bead Board Walls and Ceilings, Horizontal Panel Doors and Brick Fireplaces were meticulously restored to the former glory allowing the owner’s goal to be achieved of having the original areas coordinate seamlessly into the new construction.
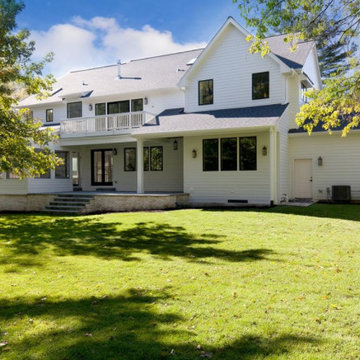
Classic farmhouse silhouette!
Foto på ett stort lantligt vitt hus, med två våningar, vinylfasad, sadeltak och tak i shingel
Foto på ett stort lantligt vitt hus, med två våningar, vinylfasad, sadeltak och tak i shingel
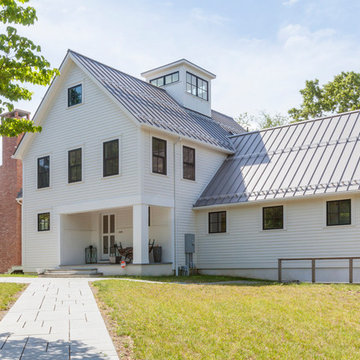
This home in Essex, CT combines traditional materials with clean simple lines making an elegant contemporary, barn like structure.
Exempel på ett lantligt vitt hus, med tre eller fler plan, fiberplattor i betong, sadeltak och tak i metall
Exempel på ett lantligt vitt hus, med tre eller fler plan, fiberplattor i betong, sadeltak och tak i metall
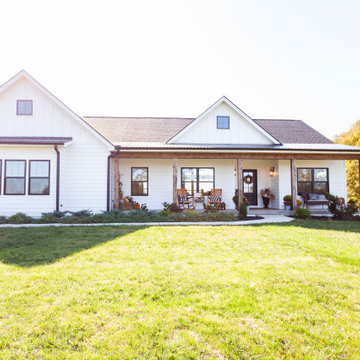
Inredning av ett lantligt stort vitt hus, med allt i ett plan, valmat tak och tak i metall

Foto: Katja Velmans
Foto på ett mellanstort funkis vitt flerfamiljshus, med sadeltak, två våningar, stuckatur och tak med takplattor
Foto på ett mellanstort funkis vitt flerfamiljshus, med sadeltak, två våningar, stuckatur och tak med takplattor
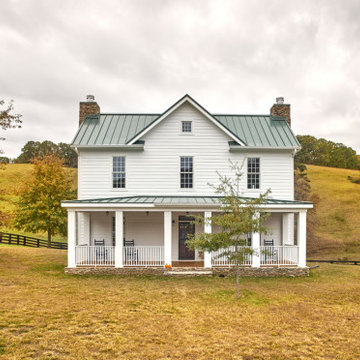
Bruce Cole Photography
Lantlig inredning av ett mellanstort vitt hus, med två våningar, blandad fasad, sadeltak och tak i metall
Lantlig inredning av ett mellanstort vitt hus, med två våningar, blandad fasad, sadeltak och tak i metall
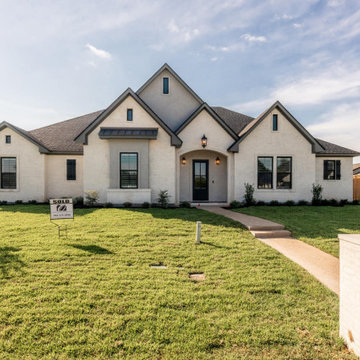
Bild på ett amerikanskt vitt hus, med allt i ett plan, tegel, sadeltak och tak i shingel
278 foton på gult vitt hus
3
