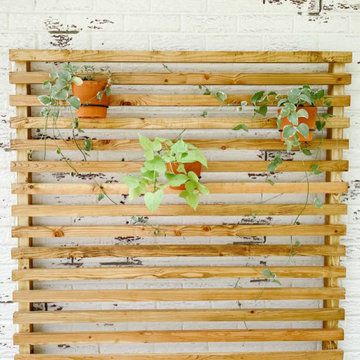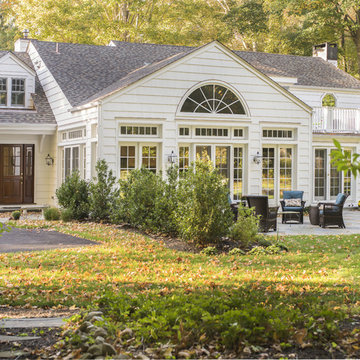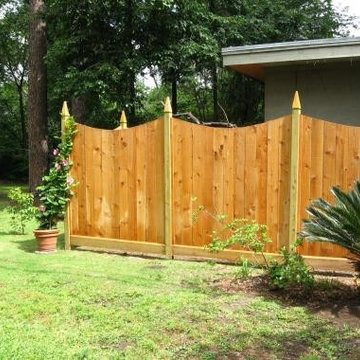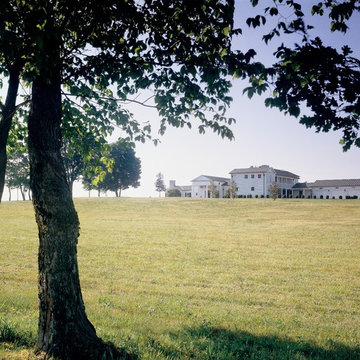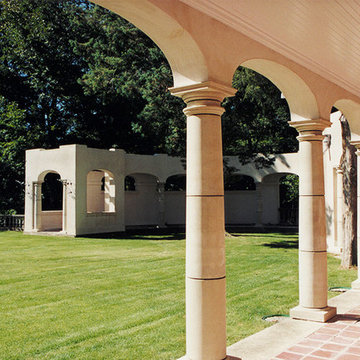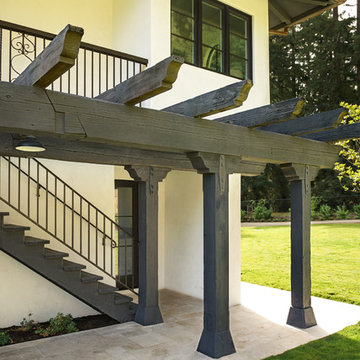278 foton på gult vitt hus
Sortera efter:
Budget
Sortera efter:Populärt i dag
101 - 120 av 278 foton
Artikel 1 av 3
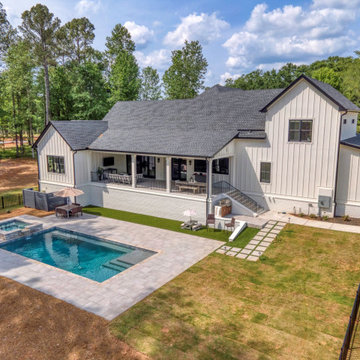
Exempel på ett vitt hus, med tre eller fler plan, tegel, sadeltak och tak i shingel
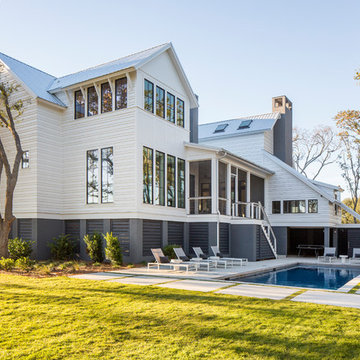
Matthew Scott Photography Inc.
Bild på ett stort funkis vitt hus, med tre eller fler plan, fiberplattor i betong, pulpettak och tak i metall
Bild på ett stort funkis vitt hus, med tre eller fler plan, fiberplattor i betong, pulpettak och tak i metall
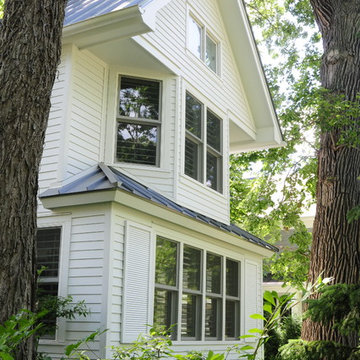
This updated Modern Farmhouse was featured in Remodeling Magazine from James Hardie. Siding & Windows Group remodeled the exterior with James Hardie Siding and Trim in Arctic White and installed Metal Roof.
Absolute clean wonderful Remodel, in which the Homeowners couldn't be happier and added their own touched to the landscape, bringing the whole look together.
See article here: http://www.remodeling.hw.net/products/exteriors/re-side-revitalizes-120-year-old-plus-summer-cottage
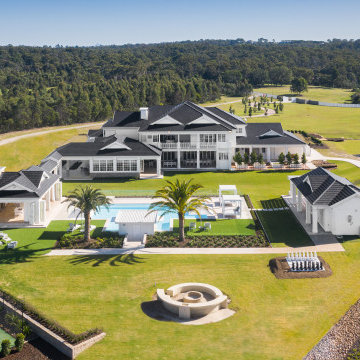
The Estate by Build Prestige Homes is a grand acreage property featuring a magnificent, impressively built main residence, pool house, guest house and tennis pavilion all custom designed and quality constructed by Build Prestige Homes, specifically for our wonderful client.
Set on 14 acres of private countryside, the result is an impressive, palatial, classic American style estate that is expansive in space, rich in detailing and features glamourous, traditional interior fittings. All of the finishes, selections, features and design detail was specified and carefully selected by Build Prestige Homes in consultation with our client to curate a timeless, relaxed elegance throughout this home and property.
Build Prestige Homes oriented and designed the home to ensure the main living area, kitchen, covered alfresco areas and master bedroom benefitted from the warm, beautiful morning sun and ideal aspects of the property. Build Prestige Homes detailed and specified expansive, high quality timber bi-fold doors and windows to take advantage of the property including the views across the manicured grass and gardens facing towards the resort sized pool, guest house and pool house. The guest and pool house are easily accessible by the main residence via a covered walkway, but far enough away to provide privacy.
All of the internal and external finishes were selected by Build Prestige Homes to compliment the classic American aesthetic of the home. Natural, granite stone walls was used throughout the landscape design and to external feature walls of the home, pool house fireplace and chimney, property boundary gates and outdoor living areas. Natural limestone floor tiles in a subtle caramel tone were laid in a modular pattern and professionally sealed for a durable, classic, timeless appeal. Clay roof tiles with a flat profile were selected for their simplicity and elegance in a modern slate colour. Linea fibre cement cladding weather board combined with fibre cement accent trims was used on the external walls and around the windows and doors as it provides distinctive charm from the deep shadow of the linea.
Custom designed and hand carved arbours with beautiful, classic curved rafters ends was installed off the formal living area and guest house. The quality timber windows and doors have all been painted white and feature traditional style glazing bars to suit the style of home.
The Estate has been planned and designed to meet the needs of a growing family across multiple generations who regularly host great family gatherings. As the overall design, liveability, orientation, accessibility, innovative technology and timeless appeal have been considered and maximised, the Estate will be a place for this family to call home for decades to come.
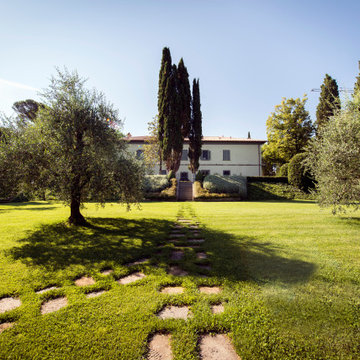
Foto på ett stort lantligt vitt hus, med två våningar, sadeltak och tak med takplattor
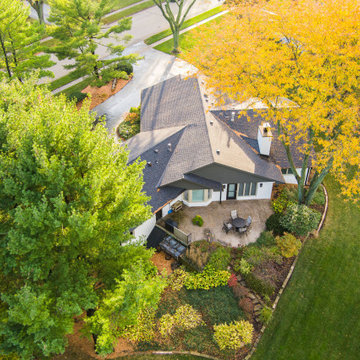
Pella windows–tan aluminum exterior
ThermaTru front door painted black.
Paint colors
Siding, soffit, fascia- Sherwin Williams Urban Bronze
Brick- Sherwin Williams Natural Choice
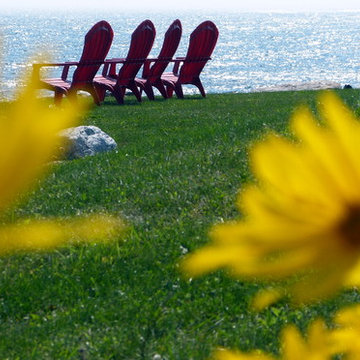
Inspiration för ett mycket stort vintage vitt trähus, med två våningar och sadeltak
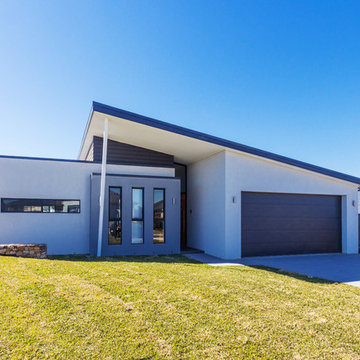
Modern, rendered home with large feature glass entry, weatherboard feature, high raked roofline, sectional panel lift door.
Idéer för att renovera ett stort funkis vitt hus, med allt i ett plan, tegel och platt tak
Idéer för att renovera ett stort funkis vitt hus, med allt i ett plan, tegel och platt tak
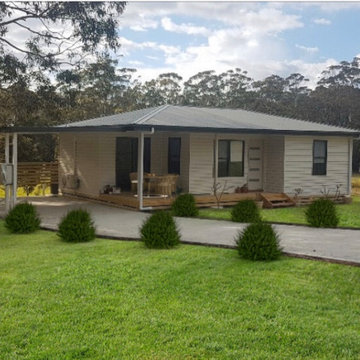
Gorgeous granny flat in NSW’s Hunter Valley
Exempel på ett litet lantligt vitt hus, med allt i ett plan, vinylfasad, sadeltak och tak i metall
Exempel på ett litet lantligt vitt hus, med allt i ett plan, vinylfasad, sadeltak och tak i metall
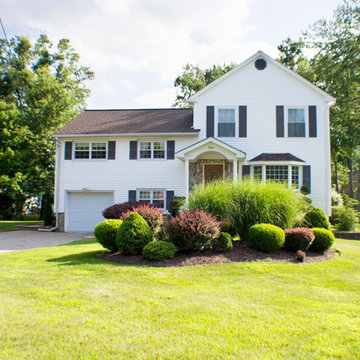
Idéer för att renovera ett stort vintage vitt hus, med två våningar, blandad fasad och sadeltak
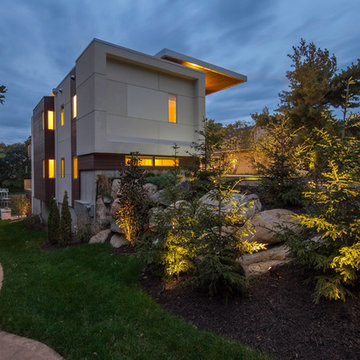
photography by Travis Bechtel
Modern spacious design and elegant use of material.
Inredning av ett modernt stort vitt trähus, med tre eller fler plan och platt tak
Inredning av ett modernt stort vitt trähus, med tre eller fler plan och platt tak
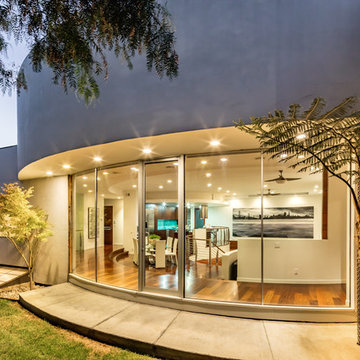
Continuing with our curvier architecture, the curve of the exterior is also consistent in the interior of this luxury home. The swerved glass wall further compliments the circular form inside and out.
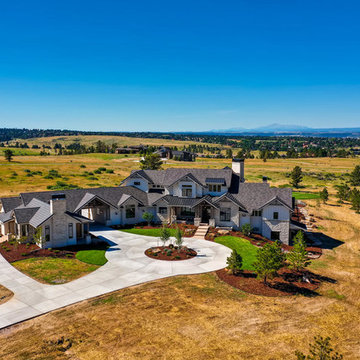
Front Exterior
Idéer för ett stort lantligt vitt hus, med tak med takplattor
Idéer för ett stort lantligt vitt hus, med tak med takplattor
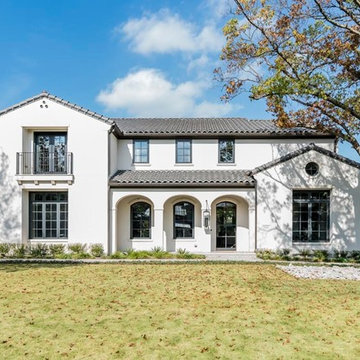
Inspiration för stora klassiska vita hus, med två våningar, stuckatur och tak med takplattor
278 foton på gult vitt hus
6
