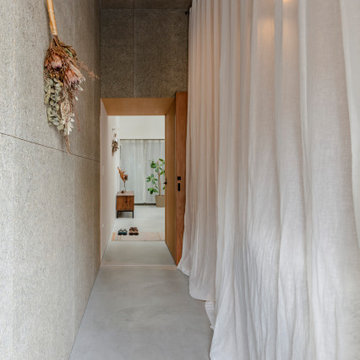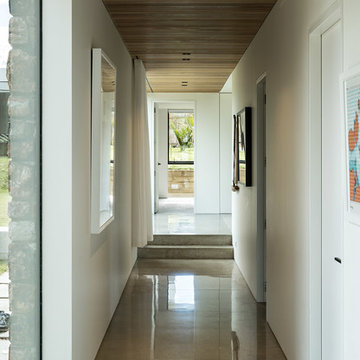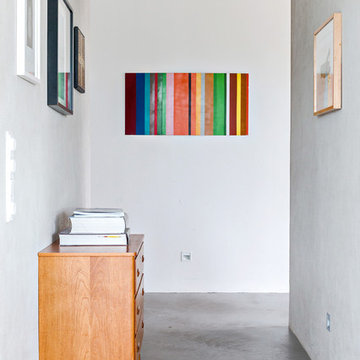1 022 foton på hall, med betonggolv och grått golv
Sortera efter:
Budget
Sortera efter:Populärt i dag
181 - 200 av 1 022 foton
Artikel 1 av 3
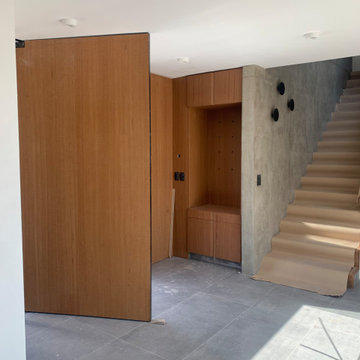
ingreso con puerta de chapa en exterior, revestimiento de madera angelin en interior, mueble recibidor en misma madera
Inredning av en modern hall, med bruna väggar, betonggolv och grått golv
Inredning av en modern hall, med bruna väggar, betonggolv och grått golv
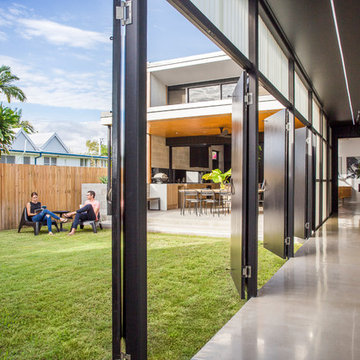
Product: Grey Block by Austral Masonry
Foto på en funkis hall, med betonggolv och grått golv
Foto på en funkis hall, med betonggolv och grått golv

Flurmöbel als Tausendsassa...
Vier Möbelklappen für 30 Paar Schuhe, zwei Schubladen für die üblichen Utensilien, kleines Türchen zum Versteck von Technik, Sitzfläche zum Schuhe anziehen mit zwei zusätzlichen Stauraumschubladen und eine "Eiche-Altholz-Heizkörperverkleidung" mit indirekter Beleuchtung für den Design-Heizkörper - was will man mehr??? Einfach ein Alleskönner!
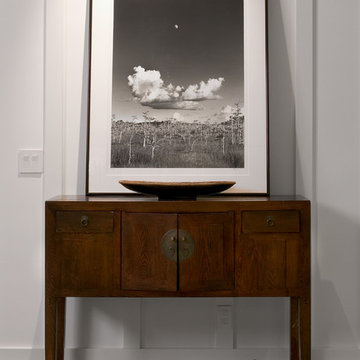
"Moonrise" by Florida photographer Clyde Butcher rests upon a Balinese console. A lavastone statue is placed below.
Photography © Claudia Uribe Touri
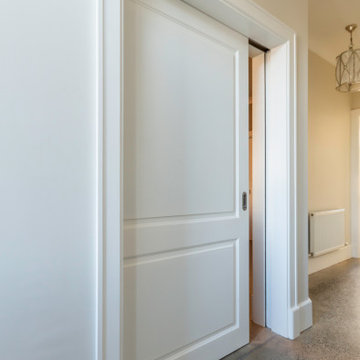
Double doors from hallway to living room removed to make better use of the space. These were replaced with a custom made extra large pocket sliding door. Polished concrete floors throughout the ground floor level.
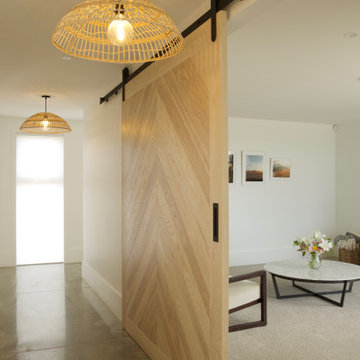
Idéer för att renovera en stor funkis hall, med vita väggar, betonggolv och grått golv
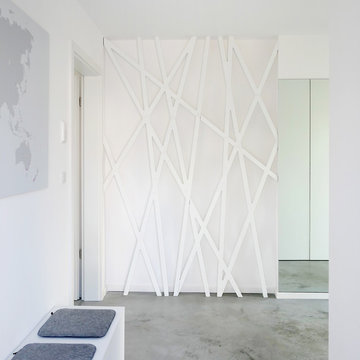
Eine Garderobe, die nicht nur funktionalen Ansprüchen gerecht wird.
Optisch wie ein Kunstgebilde, kann dieses Möbelstück durch kleine Pins genutzt werden.
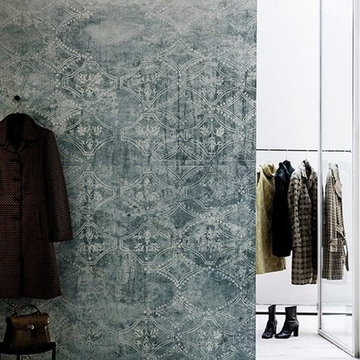
Tapeten von Wall&Deco
zu beziehen über verwandlung.net
Foto: Wall&Deco
Exempel på en stor modern hall, med blå väggar, betonggolv och grått golv
Exempel på en stor modern hall, med blå väggar, betonggolv och grått golv

Hall from garage entry.
Photography by Lucas Henning.
Exempel på en mellanstor modern hall, med bruna väggar, betonggolv och grått golv
Exempel på en mellanstor modern hall, med bruna väggar, betonggolv och grått golv
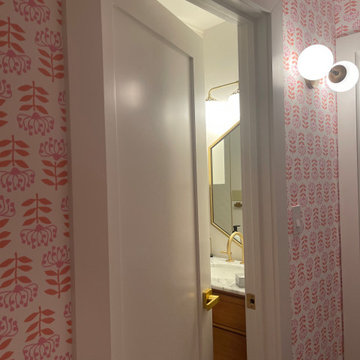
We took this dark and dull hallway and turned it into the happiest and brightest space for sisters to enjoy. The Reno included removal of carpet, old doors and trim, existing light fixtures and wall texture. Walls and ceiling were floated and taken to a level 5 finish, and the walls of the hallway were later adorned with a whimsical Wallcovering. The floors got a make over with stained concrete, and new solid core single panel shaker doors and new trim were added to complete the space. New Arteriors sconce was the icing on the cake.
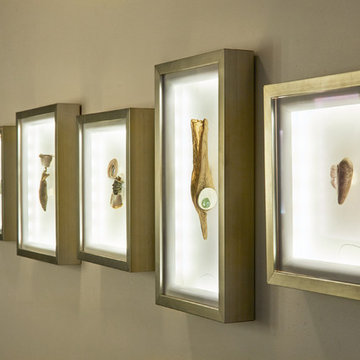
Original artwork displayed inside custom backlit frames give the hallway a gorgeous glow.
Design: Wesley-Wayne Interiors
Photo: Stephen Karlisch
Idéer för mellanstora vintage hallar, med grå väggar, betonggolv och grått golv
Idéer för mellanstora vintage hallar, med grå väggar, betonggolv och grått golv
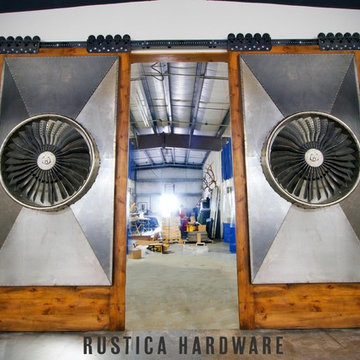
Driven by innovation. Our custom work pushes the limits of design, hones our craft, and fills our desire to create. Hard woods, thick gauge metals, and repurposed materials come together harmoniously under the care of our design team. Each handmade project is met with precision and attention to detail. Submit your custom project today.
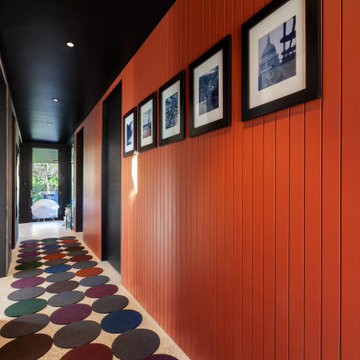
Entry Hall connects all interior and exterior spaces - Architect: HAUS | Architecture For Modern Lifestyles - Builder: WERK | Building Modern - Photo: HAUS
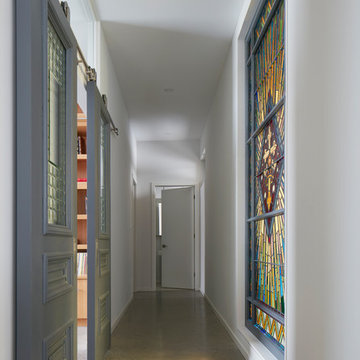
The client’s brief was to create a space reminiscent of their beloved downtown Chicago industrial loft, in a rural farm setting, while incorporating their unique collection of vintage and architectural salvage. The result is a custom designed space that blends life on the farm with an industrial sensibility.
The new house is located on approximately the same footprint as the original farm house on the property. Barely visible from the road due to the protection of conifer trees and a long driveway, the house sits on the edge of a field with views of the neighbouring 60 acre farm and creek that runs along the length of the property.
The main level open living space is conceived as a transparent social hub for viewing the landscape. Large sliding glass doors create strong visual connections with an adjacent barn on one end and a mature black walnut tree on the other.
The house is situated to optimize views, while at the same time protecting occupants from blazing summer sun and stiff winter winds. The wall to wall sliding doors on the south side of the main living space provide expansive views to the creek, and allow for breezes to flow throughout. The wrap around aluminum louvered sun shade tempers the sun.
The subdued exterior material palette is defined by horizontal wood siding, standing seam metal roofing and large format polished concrete blocks.
The interiors were driven by the owners’ desire to have a home that would properly feature their unique vintage collection, and yet have a modern open layout. Polished concrete floors and steel beams on the main level set the industrial tone and are paired with a stainless steel island counter top, backsplash and industrial range hood in the kitchen. An old drinking fountain is built-in to the mudroom millwork, carefully restored bi-parting doors frame the library entrance, and a vibrant antique stained glass panel is set into the foyer wall allowing diffused coloured light to spill into the hallway. Upstairs, refurbished claw foot tubs are situated to view the landscape.
The double height library with mezzanine serves as a prominent feature and quiet retreat for the residents. The white oak millwork exquisitely displays the homeowners’ vast collection of books and manuscripts. The material palette is complemented by steel counter tops, stainless steel ladder hardware and matte black metal mezzanine guards. The stairs carry the same language, with white oak open risers and stainless steel woven wire mesh panels set into a matte black steel frame.
The overall effect is a truly sublime blend of an industrial modern aesthetic punctuated by personal elements of the owners’ storied life.
Photography: James Brittain
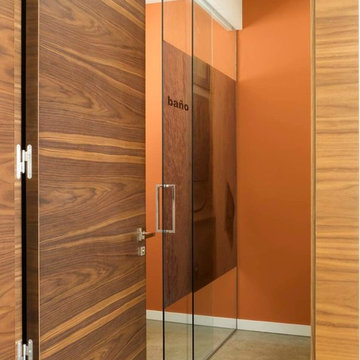
Ébano arquitectura de interiores diseña esta casa particular para dar una fuerte sensación de amplitud y de conexión con el exterior. Se proyectan espacios abiertos de líneas minimalistas, con mobiliario suspendido y se utiliza el vidrio para delimitar zonas. El suelo de hormigón fratasado aporta continuidad y contrasta con el color blanco predominante. como contraste se utiliza madera de nogal oscuro y notas de colores cálidos.
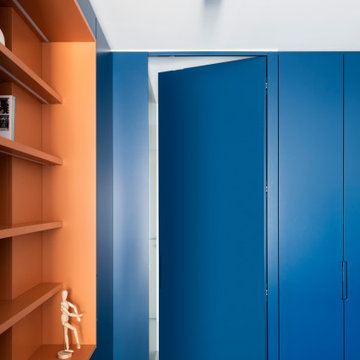
Accesso alla zona notte, tramite porta invisibile costituita da anta identica all'armadiatura
Inspiration för mellanstora moderna hallar, med vita väggar, betonggolv och grått golv
Inspiration för mellanstora moderna hallar, med vita väggar, betonggolv och grått golv

DISIMPEGNO CON PAVIMENTO IN RESINA GRIGIA E ILLUMINAZIONE CON STRIP LED A SOFFITTO E PARETE
Inredning av en modern mellanstor hall, med vita väggar, betonggolv och grått golv
Inredning av en modern mellanstor hall, med vita väggar, betonggolv och grått golv
1 022 foton på hall, med betonggolv och grått golv
10
