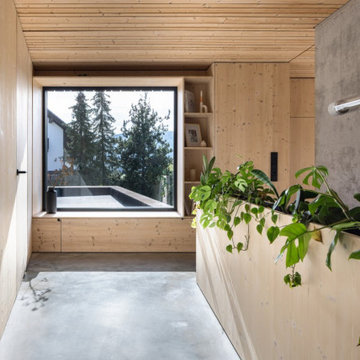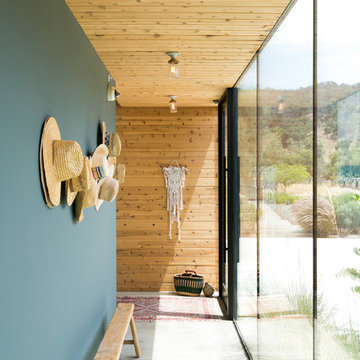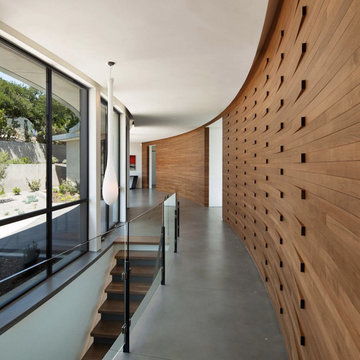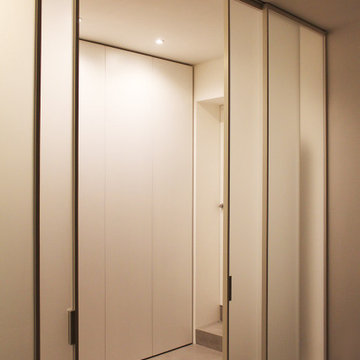1 021 foton på hall, med betonggolv och grått golv
Sortera efter:
Budget
Sortera efter:Populärt i dag
101 - 120 av 1 021 foton
Artikel 1 av 3
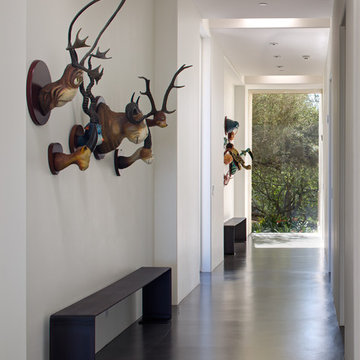
Jim Brady
Inspiration för en stor eklektisk hall, med vita väggar, betonggolv och grått golv
Inspiration för en stor eklektisk hall, med vita väggar, betonggolv och grått golv
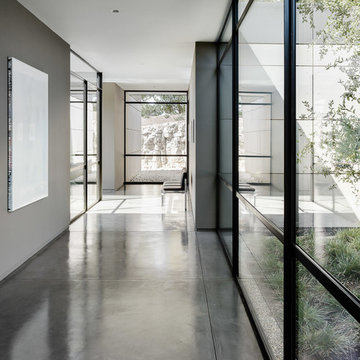
Architectural Record
Inspiration för en mycket stor funkis hall, med grå väggar, betonggolv och grått golv
Inspiration för en mycket stor funkis hall, med grå väggar, betonggolv och grått golv
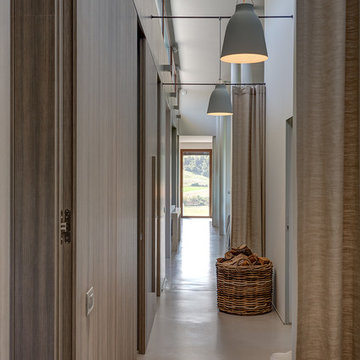
In fondo al corridoio, un'apertura sul paesaggio crea un effetto cannocchiale. Le pareti del corridoio sono rivestite in legno e i faretti e le due luci che pendono dal soffitto valorizzano il corridoio dando un tocco di modernità.
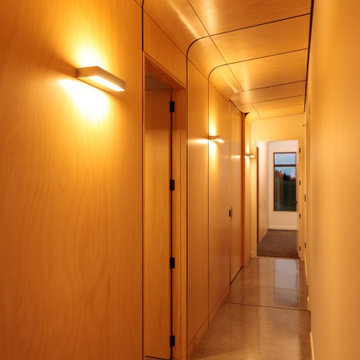
Carefully orientated and sited on the edge of small plateau this house looks out across the rolling countryside of North Canterbury. The 3-bedroom rural family home is an exemplar of simplicity done with care and precision.
Tucked in alongside a private limestone quarry with cows grazing in the distance the choice of materials are intuitively natural and implemented with bare authenticity.
Oiled random width cedar weatherboards are contemporary and rustic, the polished concrete floors with exposed aggregate tie in wonderfully to the adjacent limestone cliffs, and the clean folded wall to roof, envelopes the building from the sheltered south to the amazing views to the north. Designed to portray purity of form the outer metal surface provides enclosure and shelter from the elements, while its inner face is a continuous skin of hoop pine timber from inside to out.
The hoop pine linings bend up the inner walls to form the ceiling and then soar continuous outward past the full height glazing to become the outside soffit. The bold vertical lines of the panel joins are strongly expressed aligning with windows and jambs, they guild the eye up and out so as you step in through the sheltered Southern entrances the landscape flows out in front of you.
Every detail required careful thought in design and craft in construction. As two simple boxes joined by a glass link, a house that sits so beautifully in the landscape was deceptively challenging, and stands as a credit to our client passion for their new home & the builders craftsmanship to see it though, it is a end result we are all very proud to have been a part of.
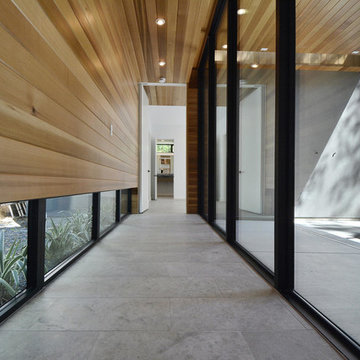
hallway to master suite
Idéer för en stor modern hall, med bruna väggar, betonggolv och grått golv
Idéer för en stor modern hall, med bruna väggar, betonggolv och grått golv
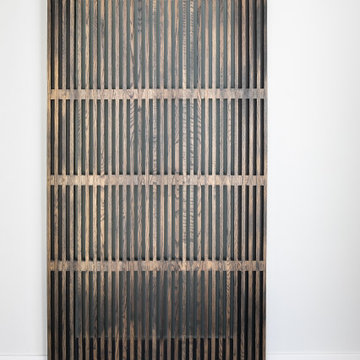
This passthrough entrance is a bold moment in this midcentury house. Designed by Kennedy Cole Interior Design
Inspiration för små 50 tals hallar, med vita väggar, betonggolv och grått golv
Inspiration för små 50 tals hallar, med vita väggar, betonggolv och grått golv
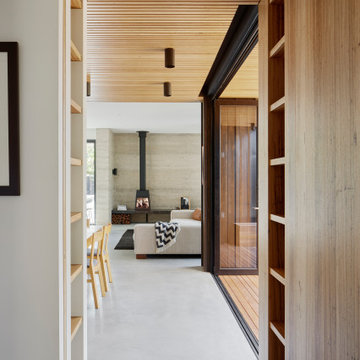
Modern inredning av en mellanstor hall, med vita väggar, betonggolv och grått golv
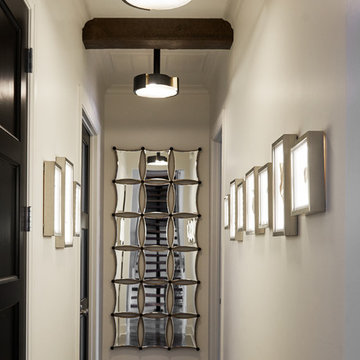
Original artwork displayed inside custom backlit frames give the hallway a gorgeous glow.
Design: Wesley-Wayne Interiors
Photo: Stephen Karlisch
Foto på en mellanstor vintage hall, med grå väggar, betonggolv och grått golv
Foto på en mellanstor vintage hall, med grå väggar, betonggolv och grått golv
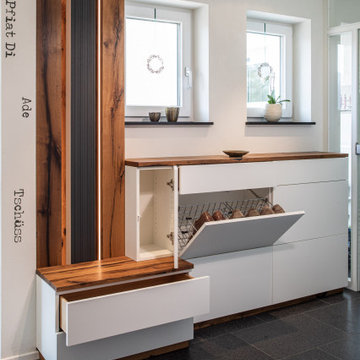
Flurmöbel als Tausendsassa...
Vier Möbelklappen für 30 Paar Schuhe, zwei Schubladen für die üblichen Utensilien, kleines Türchen zum Versteck von Technik, Sitzfläche zum Schuhe anziehen mit zwei zusätzlichen Stauraumschubladen und eine "Eiche-Altholz-Heizkörperverkleidung" mit indirekter Beleuchtung für den Design-Heizkörper - was will man mehr??? Einfach ein Alleskönner!
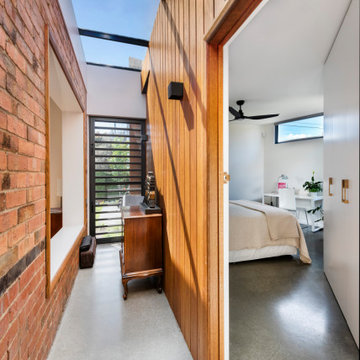
glass ceiling, timber clad wall
Inspiration för en mellanstor funkis hall, med bruna väggar, betonggolv och grått golv
Inspiration för en mellanstor funkis hall, med bruna väggar, betonggolv och grått golv
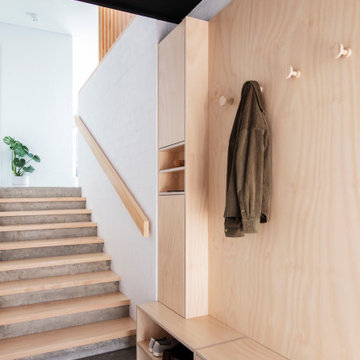
Maritim inredning av en hall, med vita väggar, betonggolv och grått golv
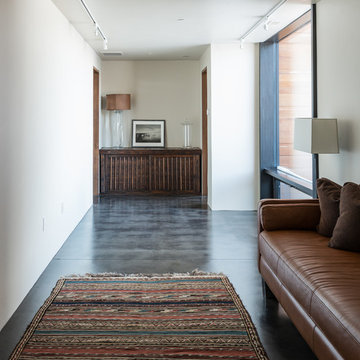
Exempel på en mycket stor modern hall, med vita väggar, betonggolv och grått golv
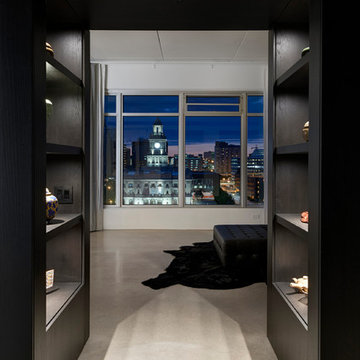
Photo: Cameron Campbell Integrated Studio
Inredning av en modern mellanstor hall, med svarta väggar, betonggolv och grått golv
Inredning av en modern mellanstor hall, med svarta väggar, betonggolv och grått golv
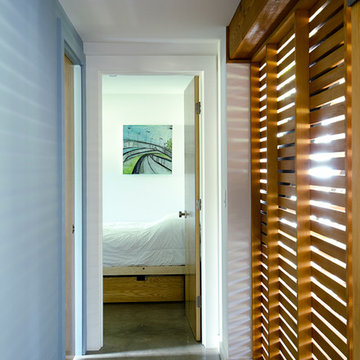
Carolyn Bates
Idéer för mellanstora funkis hallar, med blå väggar, betonggolv och grått golv
Idéer för mellanstora funkis hallar, med blå väggar, betonggolv och grått golv
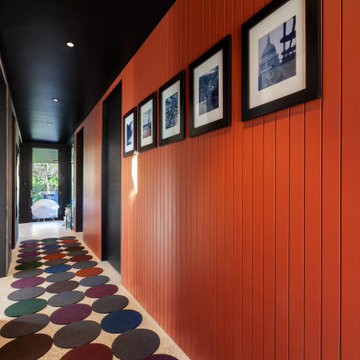
Entry Hall connects all interior and exterior spaces - Architect: HAUS | Architecture For Modern Lifestyles - Builder: WERK | Building Modern - Photo: HAUS
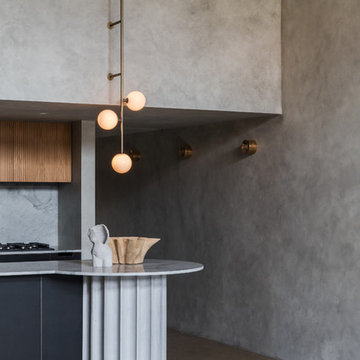
Loft Apartment Sydney
Idéer för att renovera en liten funkis hall, med grå väggar, betonggolv och grått golv
Idéer för att renovera en liten funkis hall, med grå väggar, betonggolv och grått golv
1 021 foton på hall, med betonggolv och grått golv
6
