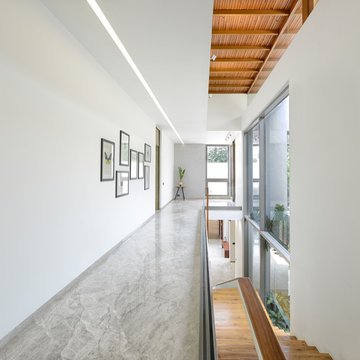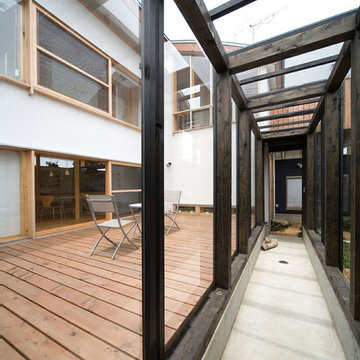1 021 foton på hall, med betonggolv och grått golv
Sortera efter:
Budget
Sortera efter:Populärt i dag
141 - 160 av 1 021 foton
Artikel 1 av 3
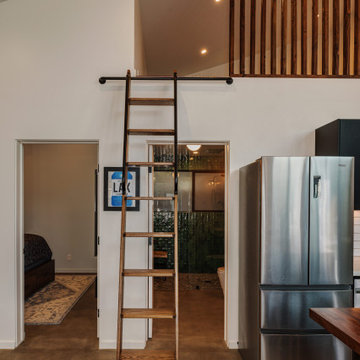
Photos by Brian Reitz, Creative Vision Studios
Idéer för en liten modern hall, med vita väggar, betonggolv och grått golv
Idéer för en liten modern hall, med vita väggar, betonggolv och grått golv
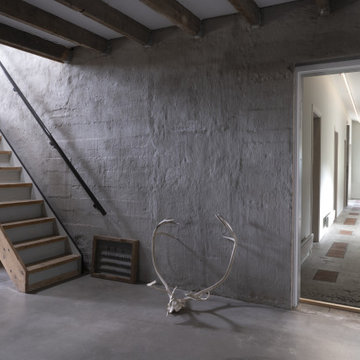
The Guesthouse Nýp at Skarðsströnd is situated on a former sheep farm overlooking the Breiðafjörður Nature Reserve in western Iceland. Originally constructed as a farmhouse in 1936, the building was deserted in the 1970s, slowly falling into disrepair before the new owners eventually began rebuilding in 2001. Since 2006, it has come to be known as a cultural hub of sorts, playing host to various exhibitions, lectures, courses and workshops.
The brief was to conceive a design that would make better use of the existing facilities, allowing for more multifunctional spaces for various cultural activities. This not only involved renovating the main house, but also rebuilding and enlarging the adjoining sheep-shed. Nýp’s first guests arrived in 2013 and where accommodated in two of the four bedrooms in the remodelled farmhouse. The reimagined sheep shed added a further three ensuite guestrooms with a separate entrance. This offers the owners greater flexibility, with the possibility of hosting larger events in the main house without disturbing guests. The new entrance hall and connection to the farmhouse has been given generous dimensions allowing it to double as an exhibition space.
The main house is divided vertically in two volumes with the original living quarters to the south and a barn for hay storage to the North. Bua inserted an additional floor into the barn to create a raised event space with a series of new openings capturing views to the mountains and the fjord. Driftwood, salvaged from a neighbouring beach, has been used as columns to support the new floor. Steel handrails, timber doors and beams have been salvaged from building sites in Reykjavik old town.
The ruins of concrete foundations have been repurposed to form a structured kitchen garden. A steel and polycarbonate structure has been bolted to the top of one concrete bay to create a tall greenhouse, also used by the client as an extra sitting room in the warmer months.
Staying true to Nýp’s ethos of sustainability and slow tourism, Studio Bua took a vernacular approach with a form based on local turf homes and a gradual renovation that focused on restoring and reinterpreting historical features while making full use of local labour, techniques and materials such as stone-turf retaining walls and tiles handmade from local clay.
Since the end of the 19th century, the combination of timber frame and corrugated metal cladding has been widespread throughout Iceland, replacing the traditional turf house. The prevailing wind comes down the valley from the north and east, and so it was decided to overclad the rear of the building and the new extension in corrugated aluzinc - one of the few materials proven to withstand the extreme weather.
In the 1930's concrete was the wonder material, even used as window frames in the case of Nýp farmhouse! The aggregate for the house is rather course with pebbles sourced from the beach below, giving it a special character. Where possible the original concrete walls have been retained and exposed, both internally and externally. The 'front' facades towards the access road and fjord have been repaired and given a thin silicate render (in the original colours) which allows the texture of the concrete to show through.
The project was developed and built in phases and on a modest budget. The site team was made up of local builders and craftsmen including the neighbouring farmer – who happened to own a cement truck. A specialist local mason restored the fragile concrete walls, none of which were reinforced.
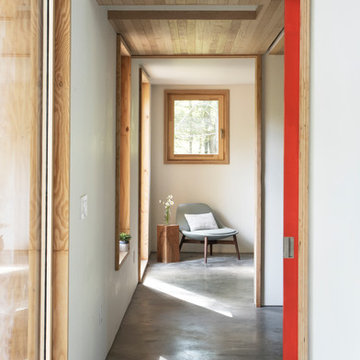
Foto på en mellanstor funkis hall, med betonggolv, vita väggar och grått golv
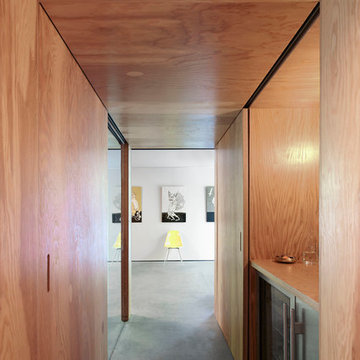
Inredning av en modern mellanstor hall, med bruna väggar, betonggolv och grått golv
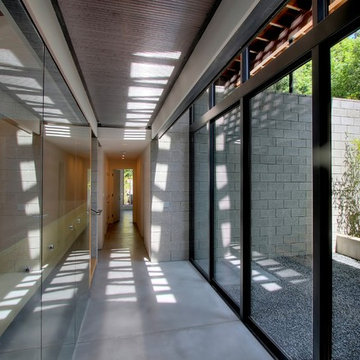
Storefront window wall blurs transition between garden court and central spine.
Inredning av en industriell hall, med betonggolv och grått golv
Inredning av en industriell hall, med betonggolv och grått golv
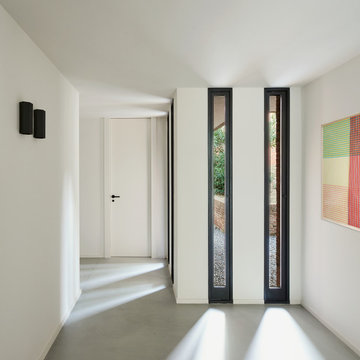
Arquitectos en Barcelona Rardo Architects in Barcelona and Sitges
Exempel på en stor modern hall, med beige väggar, betonggolv och grått golv
Exempel på en stor modern hall, med beige väggar, betonggolv och grått golv
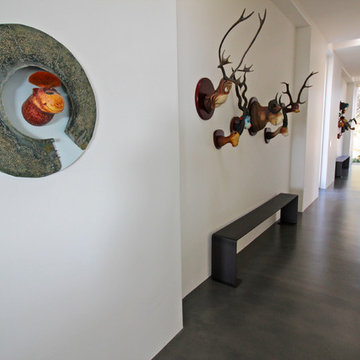
Residential Interior Floor
Size: 2,500 square feet
Installation: TC Interior
Foto på en stor funkis hall, med betonggolv, grått golv och vita väggar
Foto på en stor funkis hall, med betonggolv, grått golv och vita väggar
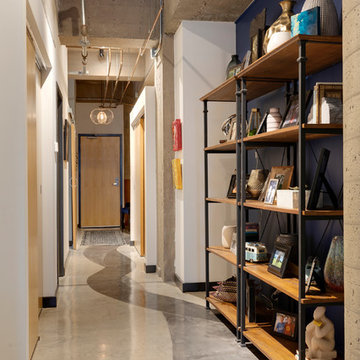
Custom wall detail with added brick, sconces, track lighting and art
Industriell inredning av en hall, med betonggolv, grått golv och blå väggar
Industriell inredning av en hall, med betonggolv, grått golv och blå väggar
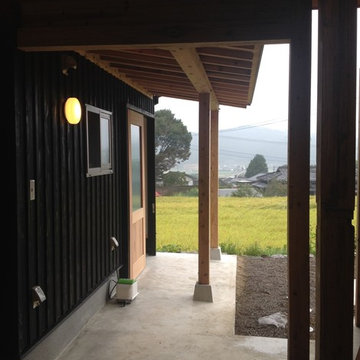
セカンドハウス
Inspiration för asiatiska hallar, med svarta väggar, betonggolv och grått golv
Inspiration för asiatiska hallar, med svarta väggar, betonggolv och grått golv
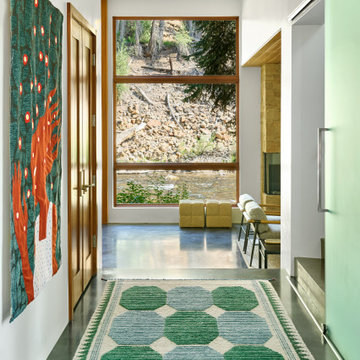
Inspiration för moderna hallar, med vita väggar, betonggolv och grått golv
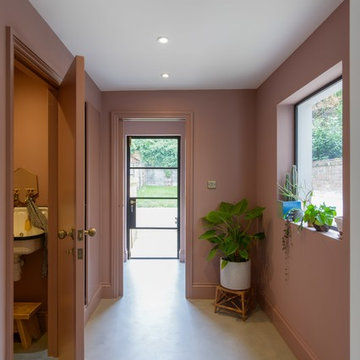
We had the awesome job of designing a one of a kind kitchen along with the rest entire lower ground floor space inside of this vast Victorian terrace just around the corner in London Fields.
Highlights include a huge & entirely bespoke designed, hand made kitchen. With savage band sawn and treated oak doors & hand poured Terrazzo worktops adding incredible character and texture to the epic space.
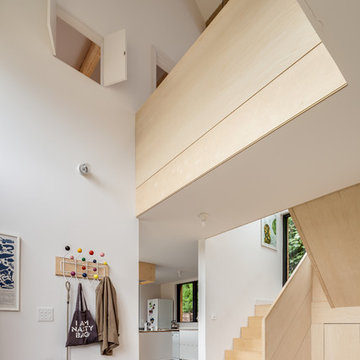
Simon Maxwell
Inspiration för mellanstora skandinaviska hallar, med vita väggar, betonggolv och grått golv
Inspiration för mellanstora skandinaviska hallar, med vita väggar, betonggolv och grått golv
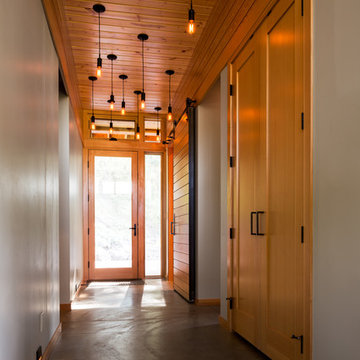
Idéer för att renovera en mellanstor rustik hall, med vita väggar, betonggolv och grått golv
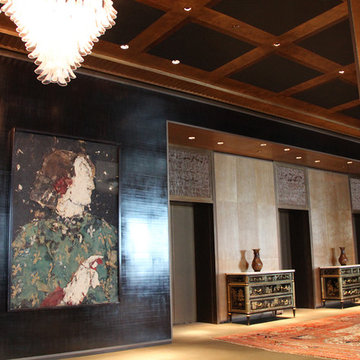
The gallery features textured stucco walls with deep burnished woodgrain finish. The ceiling is an opulent mural of gold leafed coffers, the crown is distressed gold leaf.
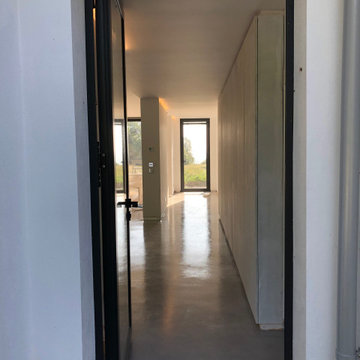
Main entrance hall (in construction). The polished concrete floor captures spectacular morning light from the coastal side of the site.
Modern inredning av en stor hall, med vita väggar, betonggolv och grått golv
Modern inredning av en stor hall, med vita väggar, betonggolv och grått golv
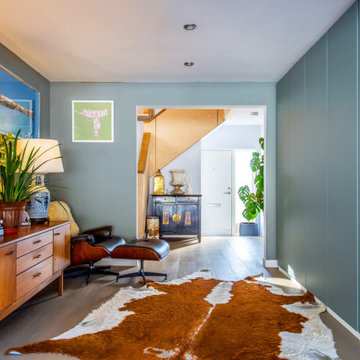
A complete modernisation and refit with garden improvements included new kitchen, bathroom, finishes and fittings in a modern, contemporary feel. A large ground floor living / dining / kitchen extension was created by excavating the existing sloped garden. A new double bedroom was constructed above one side of the extension, the house was remodelled to open up the flow through the property.
Project overseen from initial design through planning and construction.
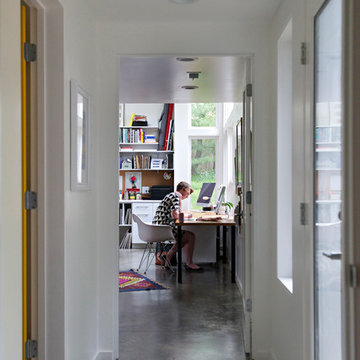
You need only look at the before picture of the SYI Studio space to understand the background of this project and need for a new work space.
Susan lives with her husband, three kids and dog in a 1960 split-level in Bloomington, which they've updated over the years and didn't want to leave, thanks to a great location and even greater neighbors. As the SYI team grew so did the three Yeley kids, and it became clear that not only did the team need more space but so did the family.
1.5 bathrooms + 3 bedrooms + 5 people = exponentially increasing discontent.
By 2016, it was time to pull the trigger. Everyone needed more room, and an offsite studio wouldn't work: Susan is not just Creative Director and Owner of SYI but Full Time Activities and Meal Coordinator at Chez Yeley.
The design, conceptualized entirely by the SYI team and executed by JL Benton Contracting, reclaimed the existing 4th bedroom from SYI space, added an ensuite bath and walk-in closet, and created a studio space with its own exterior entrance and full bath—making it perfect for a mother-in-law or Airbnb suite down the road.
The project added over a thousand square feet to the house—and should add many more years for the family to live and work in a home they love.
Contractor: JL Benton Contracting
Cabinetry: Richcraft Wood Products
Photographer: Gina Rogers
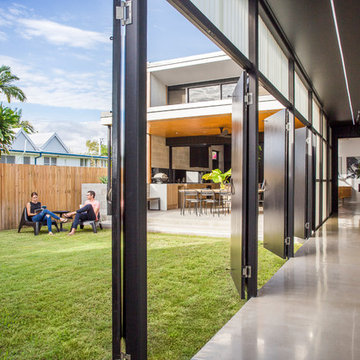
Product: Grey Block by Austral Masonry
Foto på en funkis hall, med betonggolv och grått golv
Foto på en funkis hall, med betonggolv och grått golv
1 021 foton på hall, med betonggolv och grått golv
8
