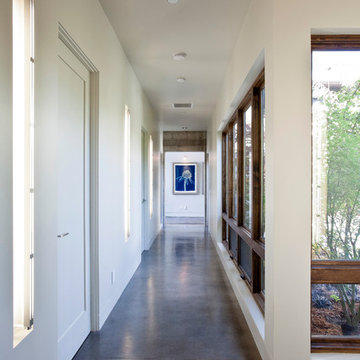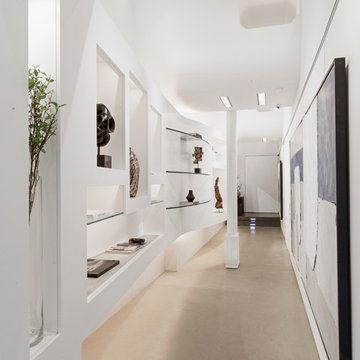1 021 foton på hall, med betonggolv och grått golv
Sortera efter:
Budget
Sortera efter:Populärt i dag
21 - 40 av 1 021 foton
Artikel 1 av 3
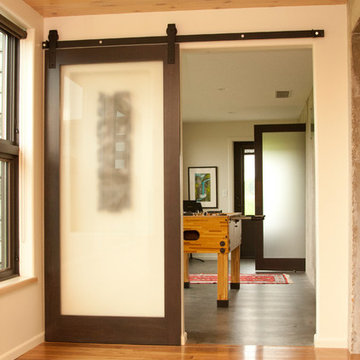
The change in flooring in the sunroom gives a beautiful division, creating a new atmosphere. It allows a section for recreation, while leaving a space for a more relaxed environment. The sliding door adds a beautiful touch. Designed and Constructed by John Mast Construction, Photo by Caleb Mast

Exempel på en mellanstor modern hall, med vita väggar, betonggolv och grått golv

Effect Home Builders Ltd.
Modern inredning av en mellanstor hall, med grått golv, grå väggar och betonggolv
Modern inredning av en mellanstor hall, med grått golv, grå väggar och betonggolv

When entering from the front door or garage, the angled walls expand the view to water beyond. Material continuity is important to us.
Photo: Shannon McGrath

Entry Hall connects all interior and exterior spaces - Architect: HAUS | Architecture For Modern Lifestyles - Builder: WERK | Building Modern - Photo: HAUS
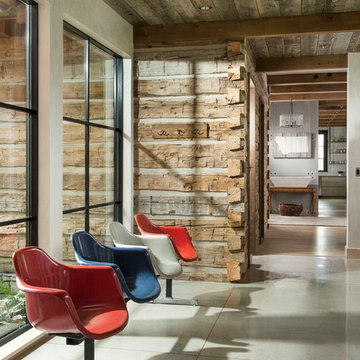
Locati Architects, LongViews Studio
Foto på en stor lantlig hall, med vita väggar, betonggolv och grått golv
Foto på en stor lantlig hall, med vita väggar, betonggolv och grått golv
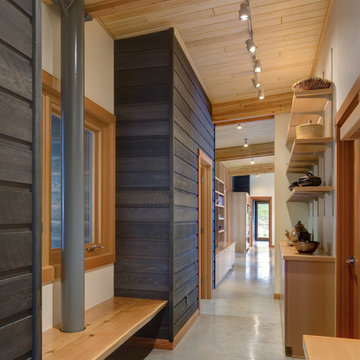
(c) steve keating photography
Inspiration för rustika hallar, med betonggolv och grått golv
Inspiration för rustika hallar, med betonggolv och grått golv
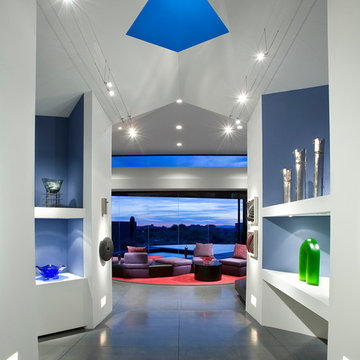
Modern hallway with concrete floor and built in shelving.
Architect: Urban Design Associates
Builder: RS Homes
Interior Designer: Tamm Jasper Interiors
Photo Credit: Dino Tonn
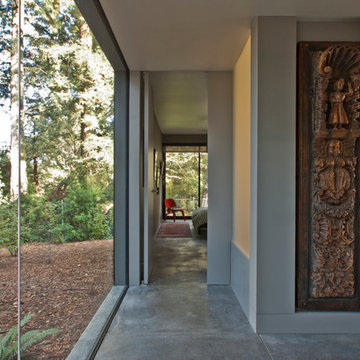
Regan Bice Architects
Idéer för en mellanstor modern hall, med grå väggar, betonggolv och grått golv
Idéer för en mellanstor modern hall, med grå väggar, betonggolv och grått golv
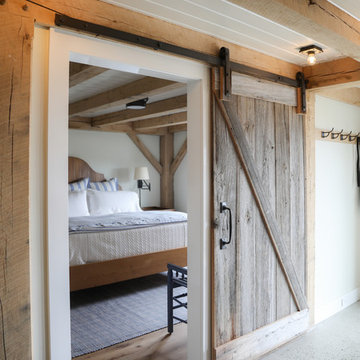
Bedroom hall with sliding barn doors.
- Maaike Bernstrom Photography.
Bild på en mellanstor lantlig hall, med vita väggar, betonggolv och grått golv
Bild på en mellanstor lantlig hall, med vita väggar, betonggolv och grått golv
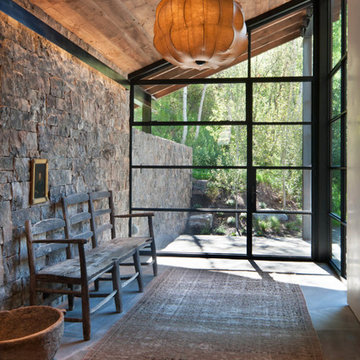
Aspen Residence by Miller-Roodell Architects
Idéer för en rustik hall, med grå väggar, betonggolv och grått golv
Idéer för en rustik hall, med grå väggar, betonggolv och grått golv

This “Arizona Inspired” home draws on some of the couples’ favorite desert inspirations. The architecture honors the Wrightian design of The Arizona Biltmore, the courtyard raised planter beds feature labeled specimen cactus in the style of the Desert Botanical Gardens, and the expansive backyard offers a resort-style pool and cabana with plenty of entertainment space. Additional focal areas of landscape design include an outdoor living room in the front courtyard with custom steel fire trough, a shallow negative-edge fountain, and a rare “nurse tree” that was salvaged from a nearby site, sits in the corner of the courtyard – a unique conversation starter. The wash that runs on either side of the museum-glass hallway is filled with aloes, agaves and cactus. On the far end of the lot, a fire pit surrounded by desert planting offers stunning views both day and night of the Praying Monk rock formation on Camelback Mountain.
Project Details:
Landscape Architect: Greey|Pickett
Architect: Higgins Architects
Builder: GM Hunt Builders
Landscape Contractor: Benhart Landscaping
Interior Designer: Kitchell Brusnighan Interior Design
Photography: Ian Denker
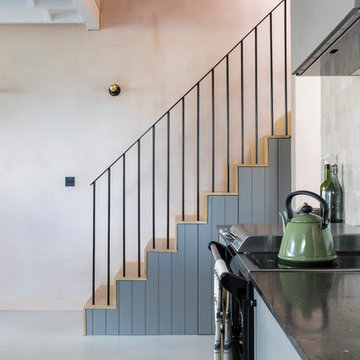
Chris Snook
Inspiration för industriella hallar, med rosa väggar, betonggolv och grått golv
Inspiration för industriella hallar, med rosa väggar, betonggolv och grått golv

The Hallway of this expansive urban villa sets the tone of the interiors and employs materials that are used throughout the project.
A dark grey concrete floor contrasts the overall white interiors focusing on the large garden at the back of the property, also visible through the open treads of the staircase.
Gino Safratti's chandelier gives the interior a sense of grandeur and timeless elegance.
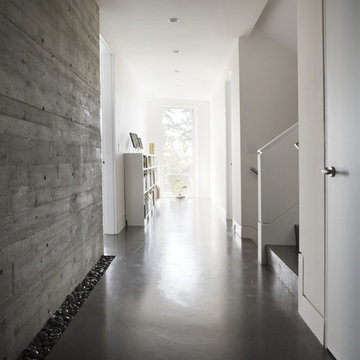
With a clear connection between the home and the Pacific Ocean beyond, this modern dwelling provides a west coast retreat for a young family. Forethought was given to future green advancements such as being completely solar ready and having plans in place to install a living green roof. Generous use of fully retractable window walls allow sea breezes to naturally cool living spaces which extend into the outdoors. Indoor air is filtered through an exchange system, providing a healthier air quality. Concrete surfaces on floors and walls add strength and ease of maintenance. Personality is expressed with the punches of colour seen in the Italian made and designed kitchen and furnishings within the home. Thoughtful consideration was given to areas committed to the clients’ hobbies and lifestyle.
photography by www.robcampbellphotography.com
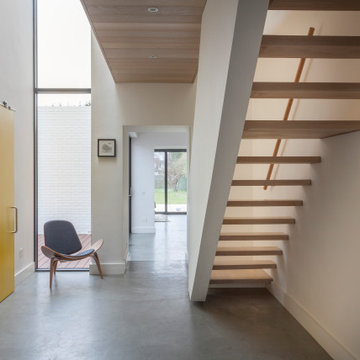
The double height hallway links all the rooms in this compact two storey house.
The timber clad bridge to the master bedroom creates a soft contrast to the white walls.
1 021 foton på hall, med betonggolv och grått golv
2


