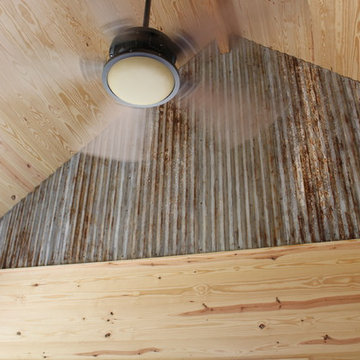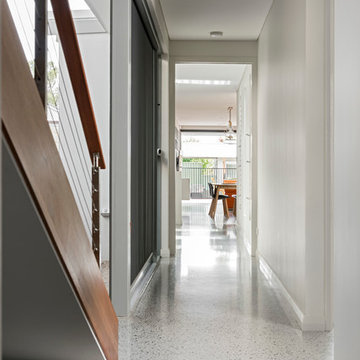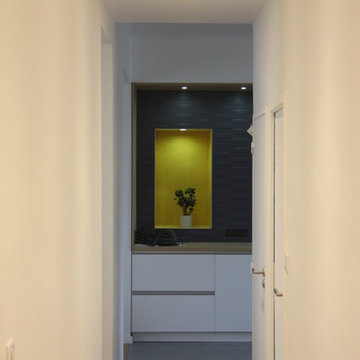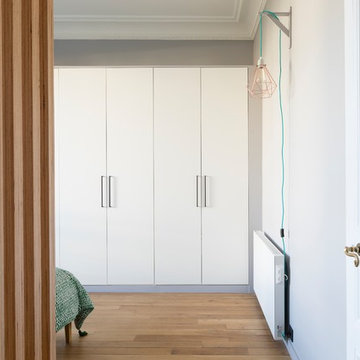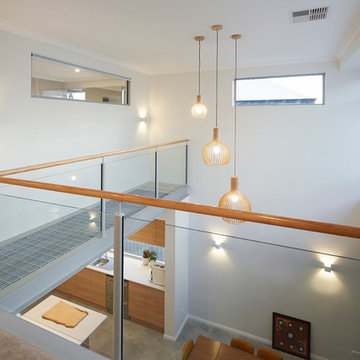406 foton på hall, med betonggolv
Sortera efter:
Budget
Sortera efter:Populärt i dag
141 - 160 av 406 foton
Artikel 1 av 3
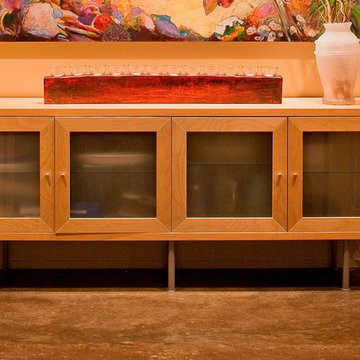
custom cabinetry and the door was deigned and placed to showcase the owner self created art
We only design homes that brilliantly reflect the unadorned beauty of everyday living. For more information about this project please Allen Griffin, President of Viewpoint Design,at 281-501-0724 or email him at aviewpointdesigns@gmail.com
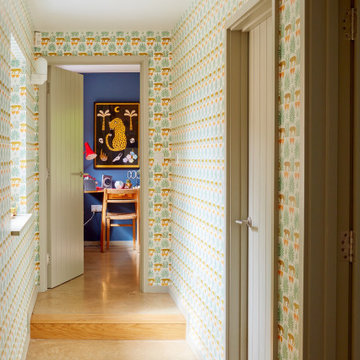
Conversion of a bungalow in to a low energy family home.
Bild på en mellanstor minimalistisk hall, med flerfärgade väggar och betonggolv
Bild på en mellanstor minimalistisk hall, med flerfärgade väggar och betonggolv
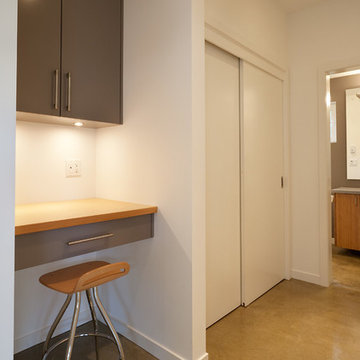
KMCG Photo
Inspiration för en mellanstor funkis hall, med vita väggar och betonggolv
Inspiration för en mellanstor funkis hall, med vita väggar och betonggolv
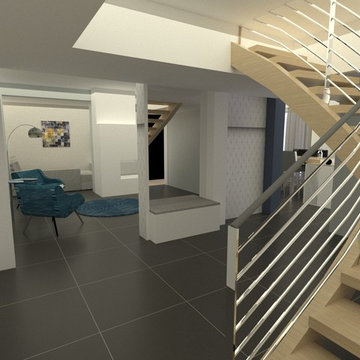
Cloisonnement de l'entrée avec la création d'un espace de rangement ainsi qu'un banc avec un miroir
Papier peint sur la cloison pour "habiller" l'entrée
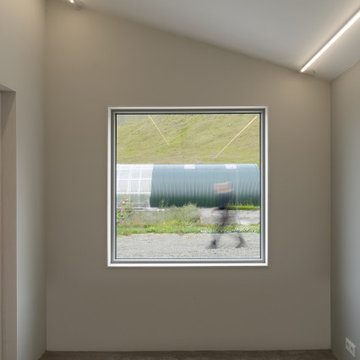
The Guesthouse Nýp at Skarðsströnd is situated on a former sheep farm overlooking the Breiðafjörður Nature Reserve in western Iceland. Originally constructed as a farmhouse in 1936, the building was deserted in the 1970s, slowly falling into disrepair before the new owners eventually began rebuilding in 2001. Since 2006, it has come to be known as a cultural hub of sorts, playing host to various exhibitions, lectures, courses and workshops.
The brief was to conceive a design that would make better use of the existing facilities, allowing for more multifunctional spaces for various cultural activities. This not only involved renovating the main house, but also rebuilding and enlarging the adjoining sheep-shed. Nýp’s first guests arrived in 2013 and where accommodated in two of the four bedrooms in the remodelled farmhouse. The reimagined sheep shed added a further three ensuite guestrooms with a separate entrance. This offers the owners greater flexibility, with the possibility of hosting larger events in the main house without disturbing guests. The new entrance hall and connection to the farmhouse has been given generous dimensions allowing it to double as an exhibition space.
The main house is divided vertically in two volumes with the original living quarters to the south and a barn for hay storage to the North. Bua inserted an additional floor into the barn to create a raised event space with a series of new openings capturing views to the mountains and the fjord. Driftwood, salvaged from a neighbouring beach, has been used as columns to support the new floor. Steel handrails, timber doors and beams have been salvaged from building sites in Reykjavik old town.
The ruins of concrete foundations have been repurposed to form a structured kitchen garden. A steel and polycarbonate structure has been bolted to the top of one concrete bay to create a tall greenhouse, also used by the client as an extra sitting room in the warmer months.
Staying true to Nýp’s ethos of sustainability and slow tourism, Studio Bua took a vernacular approach with a form based on local turf homes and a gradual renovation that focused on restoring and reinterpreting historical features while making full use of local labour, techniques and materials such as stone-turf retaining walls and tiles handmade from local clay.
Since the end of the 19th century, the combination of timber frame and corrugated metal cladding has been widespread throughout Iceland, replacing the traditional turf house. The prevailing wind comes down the valley from the north and east, and so it was decided to overclad the rear of the building and the new extension in corrugated aluzinc - one of the few materials proven to withstand the extreme weather.
In the 1930's concrete was the wonder material, even used as window frames in the case of Nýp farmhouse! The aggregate for the house is rather course with pebbles sourced from the beach below, giving it a special character. Where possible the original concrete walls have been retained and exposed, both internally and externally. The 'front' facades towards the access road and fjord have been repaired and given a thin silicate render (in the original colours) which allows the texture of the concrete to show through.
The project was developed and built in phases and on a modest budget. The site team was made up of local builders and craftsmen including the neighbouring farmer – who happened to own a cement truck. A specialist local mason restored the fragile concrete walls, none of which were reinforced.
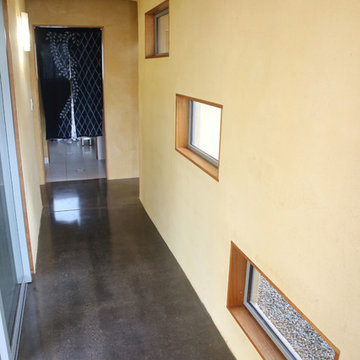
Nathan Devine
Inredning av en modern liten hall, med gula väggar och betonggolv
Inredning av en modern liten hall, med gula väggar och betonggolv
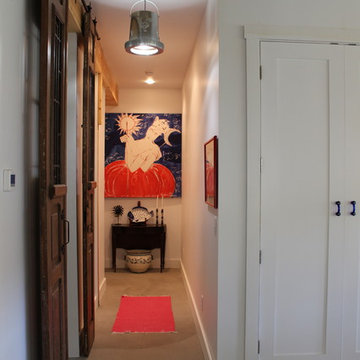
Lee Calisti
Idéer för en mellanstor lantlig hall, med vita väggar, betonggolv och grått golv
Idéer för en mellanstor lantlig hall, med vita väggar, betonggolv och grått golv
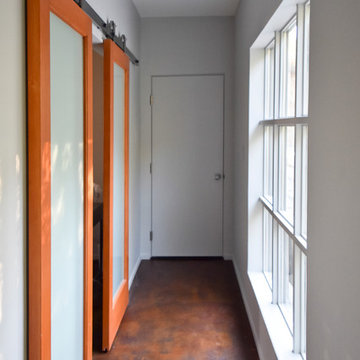
This barn-style lami glass double door system in front of a custom 9-lite window adds style while allowing more natural light into the middle bedroom of the home.
Photo: Jessica Abler, Los Angeles, CA
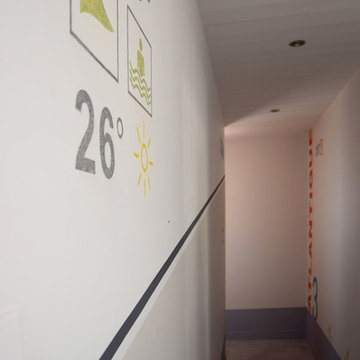
Marquage graphique rappelant les informations météo
+ ligne de flottaison de bateau
Sol en béton teinté
photo : Sandrine Esnou
Idéer för en stor maritim hall, med grå väggar, betonggolv och grått golv
Idéer för en stor maritim hall, med grå väggar, betonggolv och grått golv
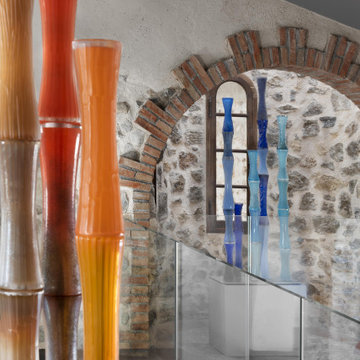
Vue de l'arche en briques restaurées et enduit fin sur les murs en pierre naturelle.
Idéer för små industriella hallar, med beige väggar, betonggolv och grått golv
Idéer för små industriella hallar, med beige väggar, betonggolv och grått golv
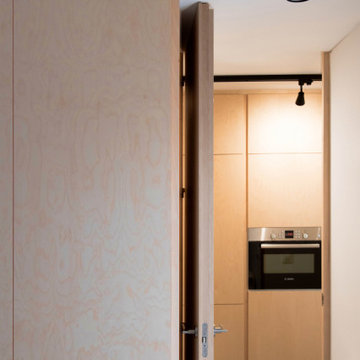
La vivienda se materializa en una única planta de más de 50 m2. Cuenta con un dormitorio, un baño y una estancia común que alberga el salón, el comedor y la cocina.
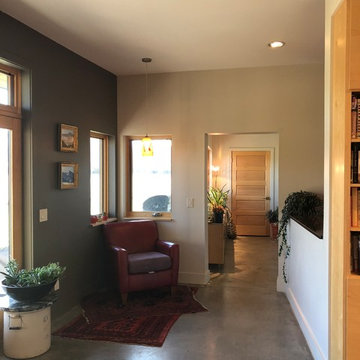
Inredning av en modern liten hall, med vita väggar, betonggolv och grått golv
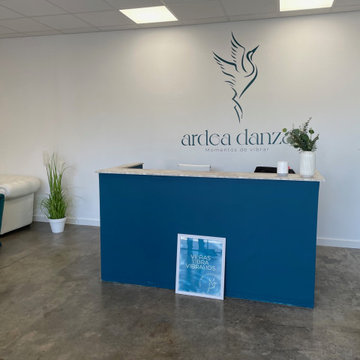
Recepción de la escuela
Idéer för en stor industriell hall, med vita väggar, betonggolv och grått golv
Idéer för en stor industriell hall, med vita väggar, betonggolv och grått golv
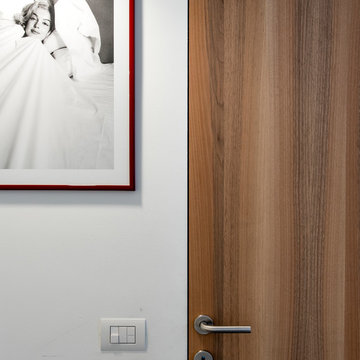
ingresso, corridoio ribassato, porte rasomuro in legno noce vena verticale. Maniglia Olivari
Idéer för att renovera en mellanstor skandinavisk hall, med vita väggar, betonggolv och grått golv
Idéer för att renovera en mellanstor skandinavisk hall, med vita väggar, betonggolv och grått golv
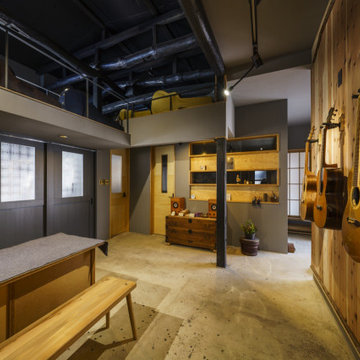
寒さ厳しい雪国山形の自然の中に
築100年の古民家が、永いあいだ空き家となっていました。
その家に、もう一度命を吹き込んだのは
自然と共に生きる暮らしを夢見たご家族です。
雄大な自然に囲まれた環境を活かし、
季節ごとの風の道と陽当りを調べあげ
ご家族と一緒に間取りを考え
家の中から春夏秋冬の風情を楽しめるように作りました。
「自然と共に生きる暮らし」をコンセプトに
古民家の歴史ある美しさを残しつつ現代の新しい快適性も取り入れ、
新旧をちょうどよく調和させた古民家に蘇らせました。
リフォーム:古民家再生
築年数:100年以上
竣工:2021年1月
406 foton på hall, med betonggolv
8
