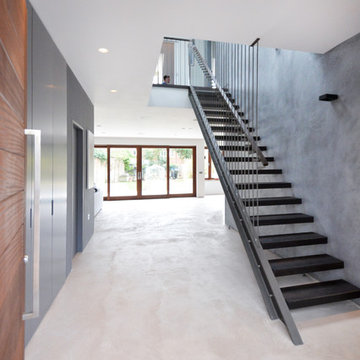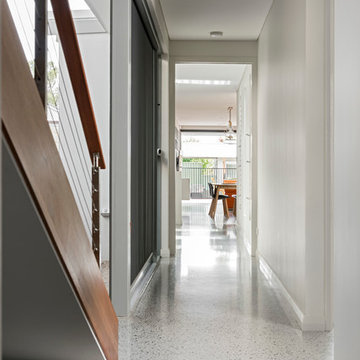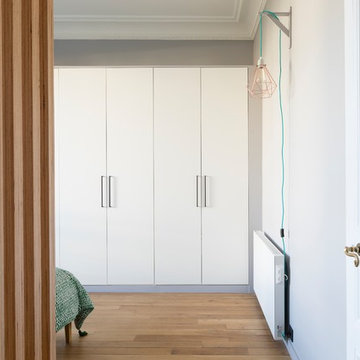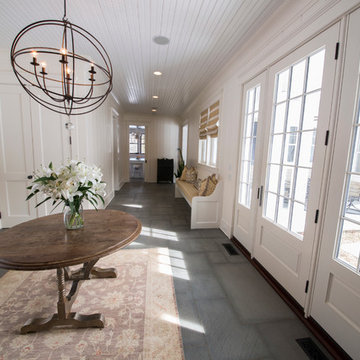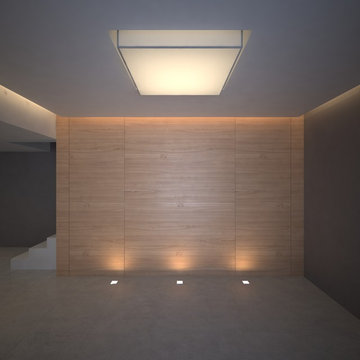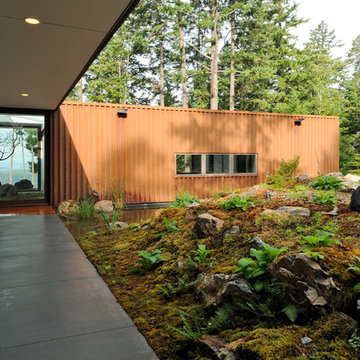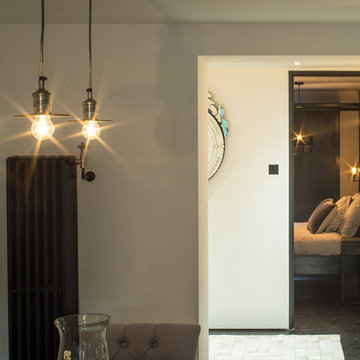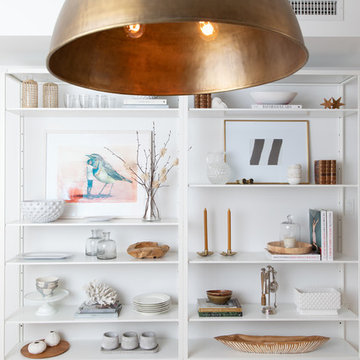406 foton på hall, med betonggolv
Sortera efter:
Budget
Sortera efter:Populärt i dag
101 - 120 av 406 foton
Artikel 1 av 3
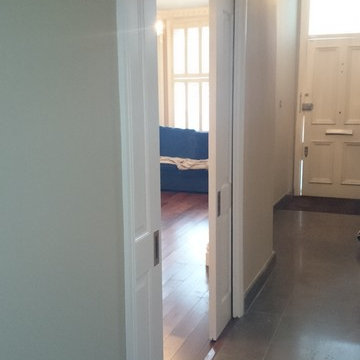
Renovation of a traditional living room including installation of new double pocket doors to provide a classic, stylish entrance to the room as well as functional use of space and versatility for a young family.
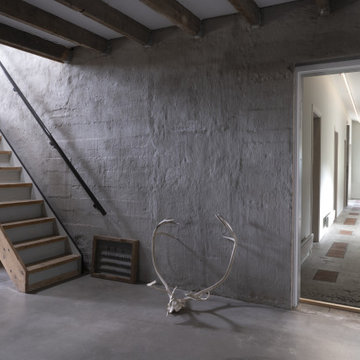
The Guesthouse Nýp at Skarðsströnd is situated on a former sheep farm overlooking the Breiðafjörður Nature Reserve in western Iceland. Originally constructed as a farmhouse in 1936, the building was deserted in the 1970s, slowly falling into disrepair before the new owners eventually began rebuilding in 2001. Since 2006, it has come to be known as a cultural hub of sorts, playing host to various exhibitions, lectures, courses and workshops.
The brief was to conceive a design that would make better use of the existing facilities, allowing for more multifunctional spaces for various cultural activities. This not only involved renovating the main house, but also rebuilding and enlarging the adjoining sheep-shed. Nýp’s first guests arrived in 2013 and where accommodated in two of the four bedrooms in the remodelled farmhouse. The reimagined sheep shed added a further three ensuite guestrooms with a separate entrance. This offers the owners greater flexibility, with the possibility of hosting larger events in the main house without disturbing guests. The new entrance hall and connection to the farmhouse has been given generous dimensions allowing it to double as an exhibition space.
The main house is divided vertically in two volumes with the original living quarters to the south and a barn for hay storage to the North. Bua inserted an additional floor into the barn to create a raised event space with a series of new openings capturing views to the mountains and the fjord. Driftwood, salvaged from a neighbouring beach, has been used as columns to support the new floor. Steel handrails, timber doors and beams have been salvaged from building sites in Reykjavik old town.
The ruins of concrete foundations have been repurposed to form a structured kitchen garden. A steel and polycarbonate structure has been bolted to the top of one concrete bay to create a tall greenhouse, also used by the client as an extra sitting room in the warmer months.
Staying true to Nýp’s ethos of sustainability and slow tourism, Studio Bua took a vernacular approach with a form based on local turf homes and a gradual renovation that focused on restoring and reinterpreting historical features while making full use of local labour, techniques and materials such as stone-turf retaining walls and tiles handmade from local clay.
Since the end of the 19th century, the combination of timber frame and corrugated metal cladding has been widespread throughout Iceland, replacing the traditional turf house. The prevailing wind comes down the valley from the north and east, and so it was decided to overclad the rear of the building and the new extension in corrugated aluzinc - one of the few materials proven to withstand the extreme weather.
In the 1930's concrete was the wonder material, even used as window frames in the case of Nýp farmhouse! The aggregate for the house is rather course with pebbles sourced from the beach below, giving it a special character. Where possible the original concrete walls have been retained and exposed, both internally and externally. The 'front' facades towards the access road and fjord have been repaired and given a thin silicate render (in the original colours) which allows the texture of the concrete to show through.
The project was developed and built in phases and on a modest budget. The site team was made up of local builders and craftsmen including the neighbouring farmer – who happened to own a cement truck. A specialist local mason restored the fragile concrete walls, none of which were reinforced.
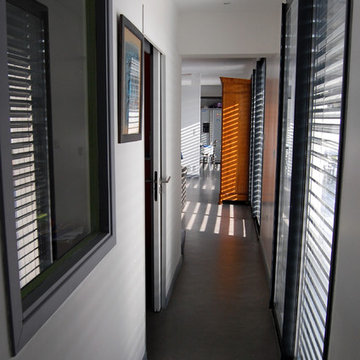
Valérie GARNIER
Inspiration för mycket stora moderna hallar, med vita väggar och betonggolv
Inspiration för mycket stora moderna hallar, med vita väggar och betonggolv
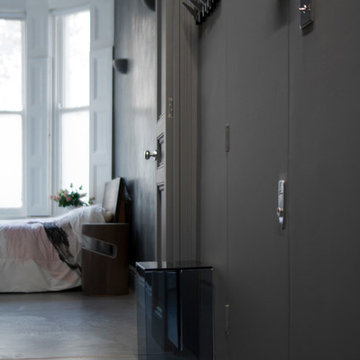
Inspiration för en mellanstor funkis hall, med grå väggar, betonggolv och grått golv
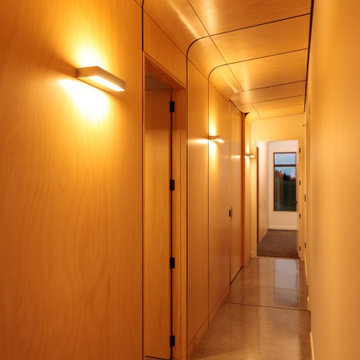
Carefully orientated and sited on the edge of small plateau this house looks out across the rolling countryside of North Canterbury. The 3-bedroom rural family home is an exemplar of simplicity done with care and precision.
Tucked in alongside a private limestone quarry with cows grazing in the distance the choice of materials are intuitively natural and implemented with bare authenticity.
Oiled random width cedar weatherboards are contemporary and rustic, the polished concrete floors with exposed aggregate tie in wonderfully to the adjacent limestone cliffs, and the clean folded wall to roof, envelopes the building from the sheltered south to the amazing views to the north. Designed to portray purity of form the outer metal surface provides enclosure and shelter from the elements, while its inner face is a continuous skin of hoop pine timber from inside to out.
The hoop pine linings bend up the inner walls to form the ceiling and then soar continuous outward past the full height glazing to become the outside soffit. The bold vertical lines of the panel joins are strongly expressed aligning with windows and jambs, they guild the eye up and out so as you step in through the sheltered Southern entrances the landscape flows out in front of you.
Every detail required careful thought in design and craft in construction. As two simple boxes joined by a glass link, a house that sits so beautifully in the landscape was deceptively challenging, and stands as a credit to our client passion for their new home & the builders craftsmanship to see it though, it is a end result we are all very proud to have been a part of.
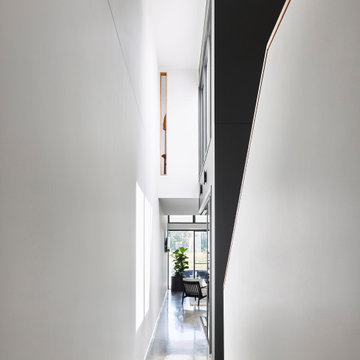
Inspiration för en mellanstor funkis hall, med vita väggar, betonggolv och grått golv
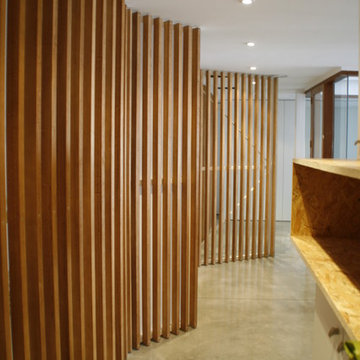
En la imagen podemos ver la zona de acceso. La pared de la izquierda se ha revestido en su totalidad con un entramado de listones de madera, que además oculta espacios como son el estudio y uno de los baños. Las puertas quedan ocultas, y una vez abiertas cambia totalmente la sensación espacial y el concepto de pared continua.
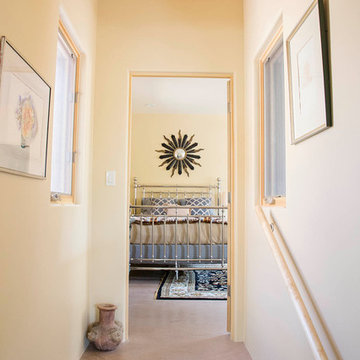
Idéer för en mellanstor modern hall, med beige väggar och betonggolv
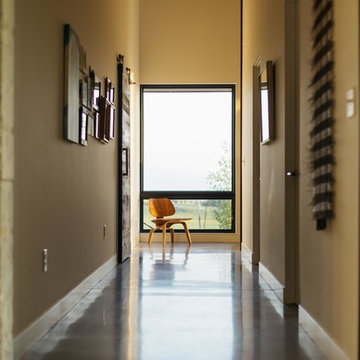
Derik Olsen
Inredning av en modern mellanstor hall, med vita väggar, betonggolv och grått golv
Inredning av en modern mellanstor hall, med vita väggar, betonggolv och grått golv
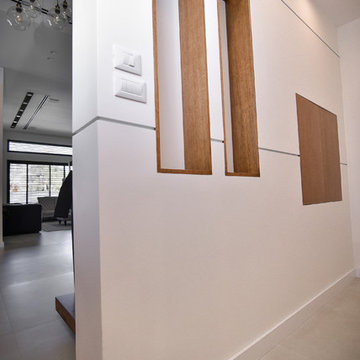
Foto på en mellanstor funkis hall, med vita väggar, betonggolv och grått golv
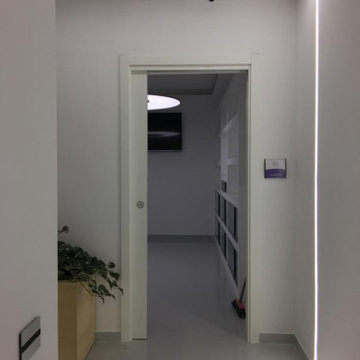
DISIMPEGNO CON PAVIMENTO IN RESINA GRIGIA E ILLUMINAZIONE CON STRIP LED A SOFFITTO E PARETE
Modern inredning av en mellanstor hall, med vita väggar, betonggolv och grått golv
Modern inredning av en mellanstor hall, med vita väggar, betonggolv och grått golv
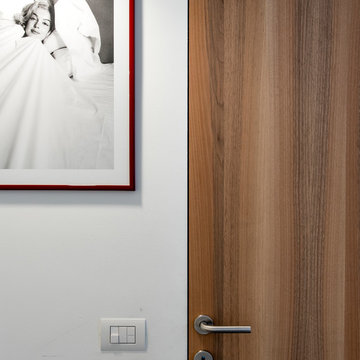
ingresso, corridoio ribassato, porte rasomuro in legno noce vena verticale. Maniglia Olivari
Idéer för att renovera en mellanstor skandinavisk hall, med vita väggar, betonggolv och grått golv
Idéer för att renovera en mellanstor skandinavisk hall, med vita väggar, betonggolv och grått golv
406 foton på hall, med betonggolv
6
