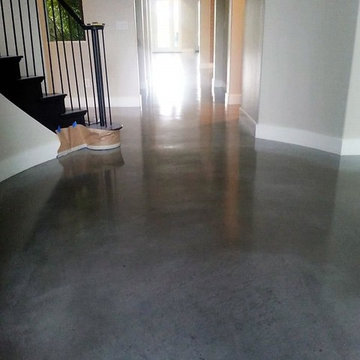406 foton på hall, med betonggolv
Sortera efter:
Budget
Sortera efter:Populärt i dag
21 - 40 av 406 foton
Artikel 1 av 3
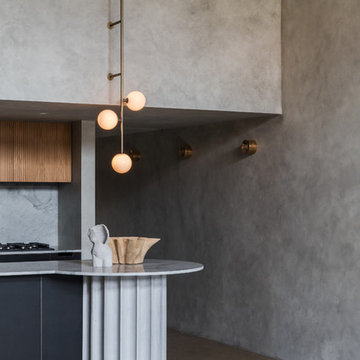
Loft Apartment Sydney
Idéer för att renovera en liten funkis hall, med grå väggar, betonggolv och grått golv
Idéer för att renovera en liten funkis hall, med grå väggar, betonggolv och grått golv
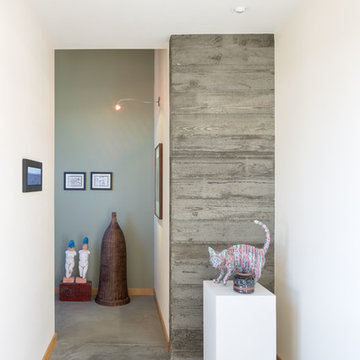
A board formed concrete wall serves as a backdrop for the owner's art. Photo: Josh Partee
Modern inredning av en mellanstor hall, med blå väggar och betonggolv
Modern inredning av en mellanstor hall, med blå väggar och betonggolv
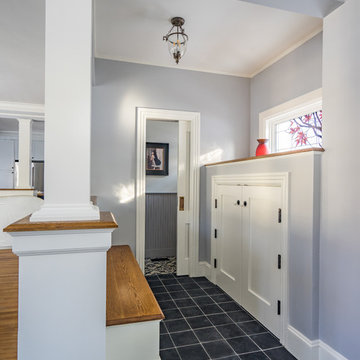
Eric Roth Photography
Inspiration för en stor vintage hall, med grå väggar, betonggolv och svart golv
Inspiration för en stor vintage hall, med grå väggar, betonggolv och svart golv
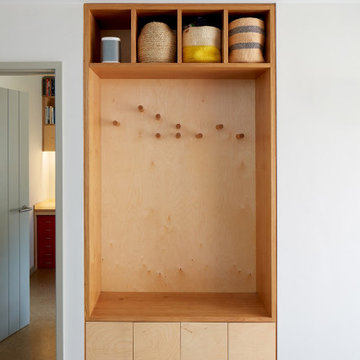
Conversion of a bungalow in to a low energy family home.
Nordisk inredning av en mellanstor hall, med vita väggar, betonggolv och beiget golv
Nordisk inredning av en mellanstor hall, med vita väggar, betonggolv och beiget golv
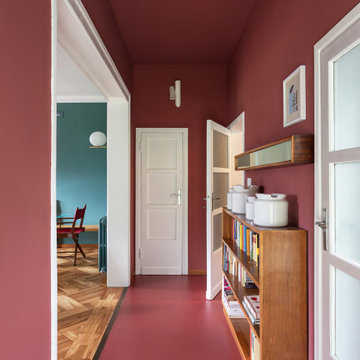
Vista del corridoio; pavimento in resina e pareti colore Farrow&Ball rosso bordeaux (eating room 43)
Exempel på en mellanstor 60 tals hall, med röda väggar, betonggolv och rött golv
Exempel på en mellanstor 60 tals hall, med röda väggar, betonggolv och rött golv
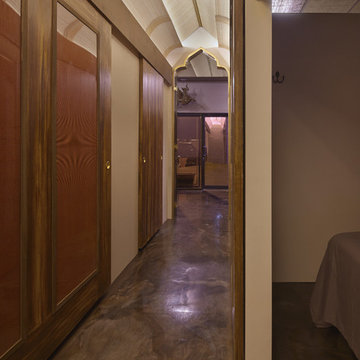
On the left is a surprisingly inexpensive hallway inspired by Thai vernacular architecture and materials.
The sliding doors have panels assembled from honeycomb panels from the aeronautic industry in front of gold mirror mylar, which makes for an eye catching and intriguing walk down the hall.
On the right note the old school fluorescent light wrapped in burlap. When off, it blends invisibly into the ceiling around it. Very DIY.
The floors are three colors of epoxy swirled over concrete.
Vicky Moon Photography
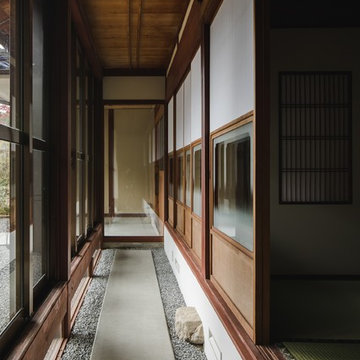
Idéer för mycket stora orientaliska hallar, med vita väggar, betonggolv och grått golv
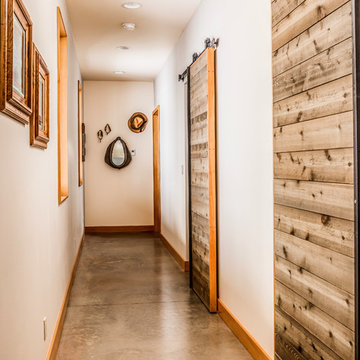
Hall with custom designed and fabricated sliding barn doors.
Foto på en mellanstor rustik hall, med vita väggar, betonggolv och beiget golv
Foto på en mellanstor rustik hall, med vita väggar, betonggolv och beiget golv
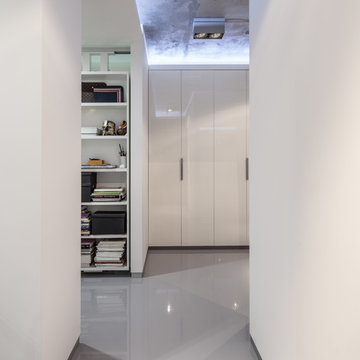
Маслов Петр
Idéer för att renovera en mellanstor funkis hall, med vita väggar, betonggolv och grått golv
Idéer för att renovera en mellanstor funkis hall, med vita väggar, betonggolv och grått golv

Anton Grassl
Foto på en liten lantlig hall, med vita väggar, betonggolv och grått golv
Foto på en liten lantlig hall, med vita väggar, betonggolv och grått golv
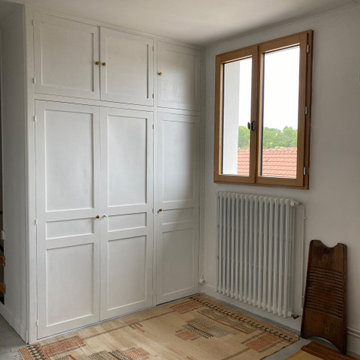
Février 2021 : à l'achat la maison est inhabitée depuis 20 ans, la dernière fille en vie du couple qui vivait là est trop fatiguée pour continuer à l’entretenir, elle veut vendre à des gens qui sont vraiment amoureux du lieu parce qu’elle y a passé toute son enfance et que ses parents y ont vécu si heureux… la maison vaut une bouchée de pain, mais elle est dans son jus, il faut tout refaire. Elle est très encombrée mais totalement saine. Il faudra refaire l’électricité c’est sûr, les fenêtres aussi. Il est entendu avec les vendeurs que tout reste, meubles, vaisselle, tout. Car il y a là beaucoup à jeter mais aussi des trésors dont on va faire des merveilles...
3 ans plus tard, beaucoup d’huile de coude et de réflexions pour customiser les meubles existants, les compléter avec peu de moyens, apporter de la lumière et de la douceur, désencombrer sans manquer de rien… voilà le résultat.
Et on s’y sent extraordinairement bien, dans cette délicieuse maison de campagne.
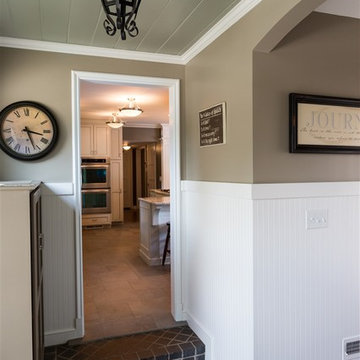
Deborah Walker
Inspiration för en liten vintage hall, med beige väggar och betonggolv
Inspiration för en liten vintage hall, med beige väggar och betonggolv
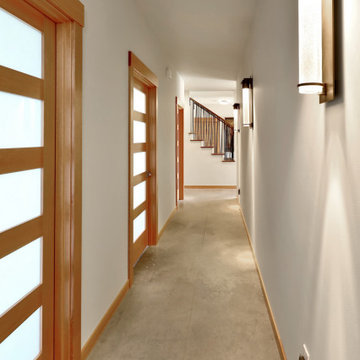
The Twin Peaks Passive House + ADU was designed and built to remain resilient in the face of natural disasters. Fortunately, the same great building strategies and design that provide resilience also provide a home that is incredibly comfortable and healthy while also visually stunning.
This home’s journey began with a desire to design and build a house that meets the rigorous standards of Passive House. Before beginning the design/ construction process, the homeowners had already spent countless hours researching ways to minimize their global climate change footprint. As with any Passive House, a large portion of this research was focused on building envelope design and construction. The wall assembly is combination of six inch Structurally Insulated Panels (SIPs) and 2x6 stick frame construction filled with blown in insulation. The roof assembly is a combination of twelve inch SIPs and 2x12 stick frame construction filled with batt insulation. The pairing of SIPs and traditional stick framing allowed for easy air sealing details and a continuous thermal break between the panels and the wall framing.
Beyond the building envelope, a number of other high performance strategies were used in constructing this home and ADU such as: battery storage of solar energy, ground source heat pump technology, Heat Recovery Ventilation, LED lighting, and heat pump water heating technology.
In addition to the time and energy spent on reaching Passivhaus Standards, thoughtful design and carefully chosen interior finishes coalesce at the Twin Peaks Passive House + ADU into stunning interiors with modern farmhouse appeal. The result is a graceful combination of innovation, durability, and aesthetics that will last for a century to come.
Despite the requirements of adhering to some of the most rigorous environmental standards in construction today, the homeowners chose to certify both their main home and their ADU to Passive House Standards. From a meticulously designed building envelope that tested at 0.62 ACH50, to the extensive solar array/ battery bank combination that allows designated circuits to function, uninterrupted for at least 48 hours, the Twin Peaks Passive House has a long list of high performance features that contributed to the completion of this arduous certification process. The ADU was also designed and built with these high standards in mind. Both homes have the same wall and roof assembly ,an HRV, and a Passive House Certified window and doors package. While the main home includes a ground source heat pump that warms both the radiant floors and domestic hot water tank, the more compact ADU is heated with a mini-split ductless heat pump. The end result is a home and ADU built to last, both of which are a testament to owners’ commitment to lessen their impact on the environment.
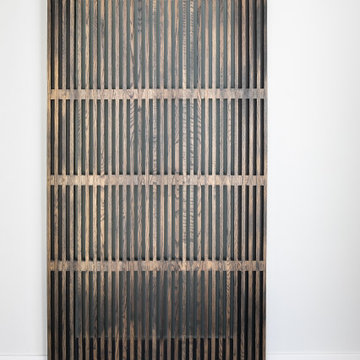
This passthrough entrance is a bold moment in this midcentury house. Designed by Kennedy Cole Interior Design
Inspiration för små 50 tals hallar, med vita väggar, betonggolv och grått golv
Inspiration för små 50 tals hallar, med vita väggar, betonggolv och grått golv
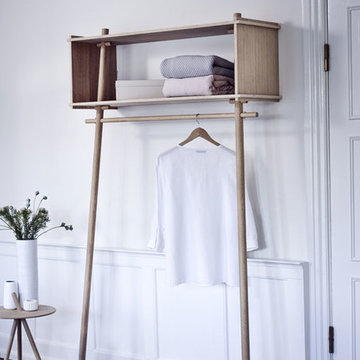
Skandinavisk inredning av en mycket stor hall, med blå väggar, betonggolv och gult golv
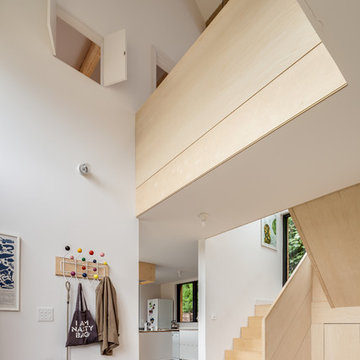
Simon Maxwell
Inspiration för mellanstora skandinaviska hallar, med vita väggar, betonggolv och grått golv
Inspiration för mellanstora skandinaviska hallar, med vita väggar, betonggolv och grått golv
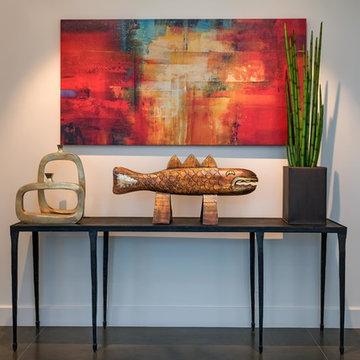
Inckx
Inspiration för en stor vintage hall, med vita väggar, betonggolv och grått golv
Inspiration för en stor vintage hall, med vita väggar, betonggolv och grått golv
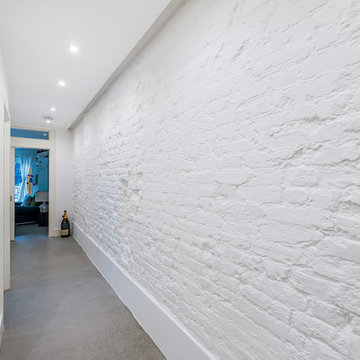
party wall stripped of plaster and decorated to soften the impact but maintain the texture of the brickwork. Rear ground floor to property is polished concrete throughout.
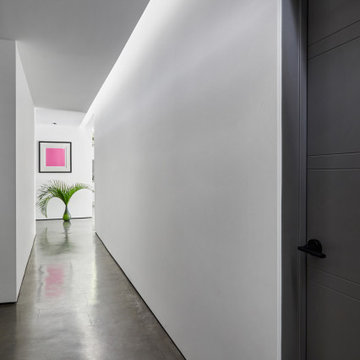
A 60-foot long central passage carves a path from the aforementioned Great Room and Foyer to the private Bedroom Suites: This hallway is capped by an enclosed shower garden - accessed from the Master Bath - open to the sky above and the south lawn beyond. In lieu of using recessed lights or wall sconces, the architect’s dreamt of a clever architectural detail that offers diffused daylighting / moonlighting of the home’s main corridor. The detail was formed by pealing the low-pitched gabled roof back at the high ridge line, opening the 60-foot long hallway to the sky via a series of seven obscured Solatube skylight systems and a sharp-angled drywall trim edge: Inspired by a James Turrell art installation, this detail directs the natural light (as well as light from an obscured continuous LED strip when desired) to the East corridor wall via the 6-inch wide by 60-foot long cove shaping the glow uninterrupted: An elegant distillation of Hsu McCullough's painting of interior spaces with various qualities of light - direct and diffused.
406 foton på hall, med betonggolv
2
