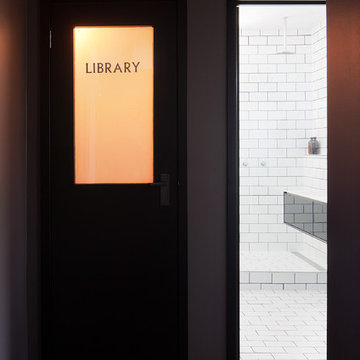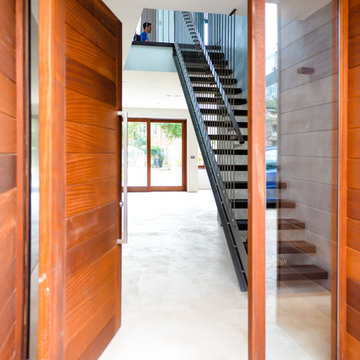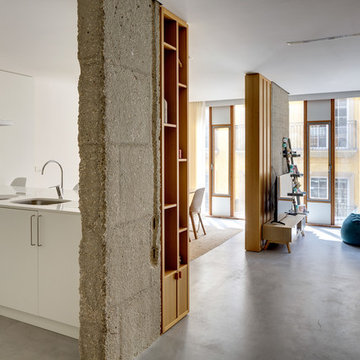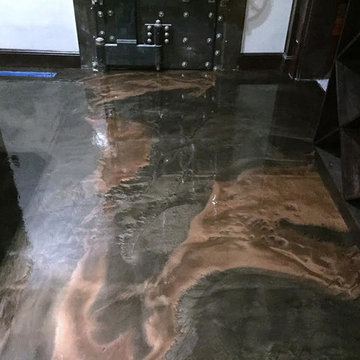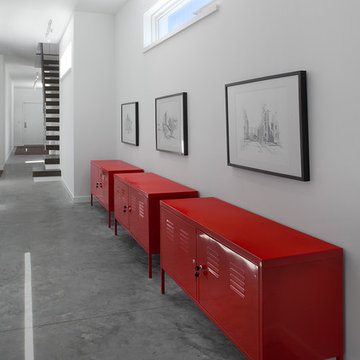406 foton på hall, med betonggolv
Sortera efter:
Budget
Sortera efter:Populärt i dag
61 - 80 av 406 foton
Artikel 1 av 3
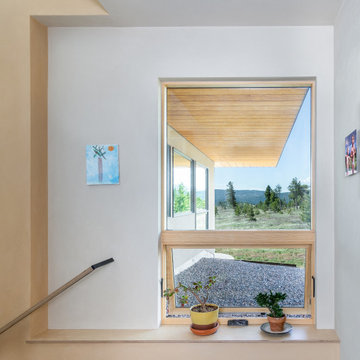
View from the stairwell landing to the south.
Rustik inredning av en liten hall, med bruna väggar, betonggolv och brunt golv
Rustik inredning av en liten hall, med bruna väggar, betonggolv och brunt golv
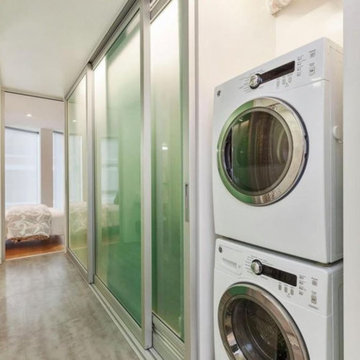
Inredning av en modern mellanstor hall, med gröna väggar och betonggolv
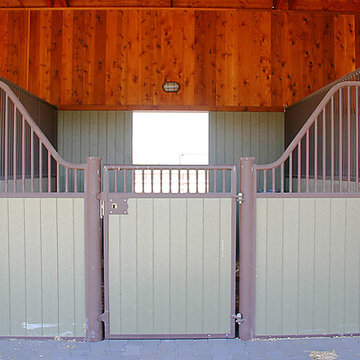
On this nine acre property Equine Facility Design designed the site layout which includes a three stall breezeway barn; storage building; pasture layout; parking and driveways; an 80′ x 160′ covered arena; landscaping for the new residence; entry walls and gates; landscape features; pool; terraces and fountain; planting beds; and landscape lighting design.
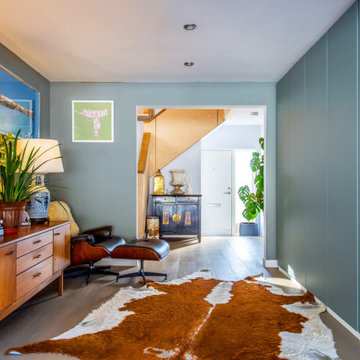
A complete modernisation and refit with garden improvements included new kitchen, bathroom, finishes and fittings in a modern, contemporary feel. A large ground floor living / dining / kitchen extension was created by excavating the existing sloped garden. A new double bedroom was constructed above one side of the extension, the house was remodelled to open up the flow through the property.
Project overseen from initial design through planning and construction.
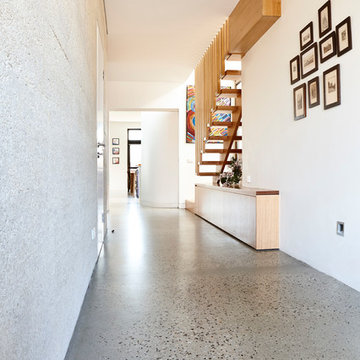
The light-coloured hemp walls softly disperse light throughout the house. Photograph by Rhiannon Slatter.
Inredning av en modern mellanstor hall, med vita väggar och betonggolv
Inredning av en modern mellanstor hall, med vita väggar och betonggolv
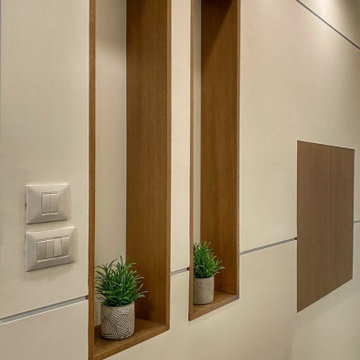
Inspiration för mellanstora moderna hallar, med vita väggar, betonggolv och grått golv
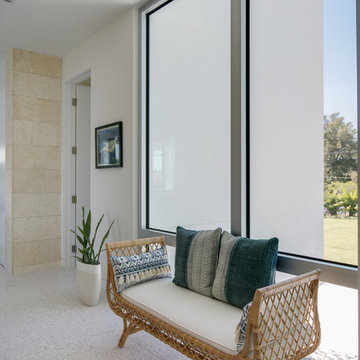
BeachHaus is built on a previously developed site on Siesta Key. It sits directly on the bay but has Gulf views from the upper floor and roof deck.
The client loved the old Florida cracker beach houses that are harder and harder to find these days. They loved the exposed roof joists, ship lap ceilings, light colored surfaces and inviting and durable materials.
Given the risk of hurricanes, building those homes in these areas is not only disingenuous it is impossible. Instead, we focused on building the new era of beach houses; fully elevated to comfy with FEMA requirements, exposed concrete beams, long eaves to shade windows, coralina stone cladding, ship lap ceilings, and white oak and terrazzo flooring.
The home is Net Zero Energy with a HERS index of -25 making it one of the most energy efficient homes in the US. It is also certified NGBS Emerald.
Photos by Ryan Gamma Photography
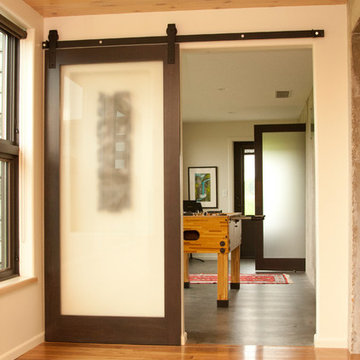
The change in flooring in the sunroom gives a beautiful division, creating a new atmosphere. It allows a section for recreation, while leaving a space for a more relaxed environment. The sliding door adds a beautiful touch. Designed and Constructed by John Mast Construction, Photo by Caleb Mast
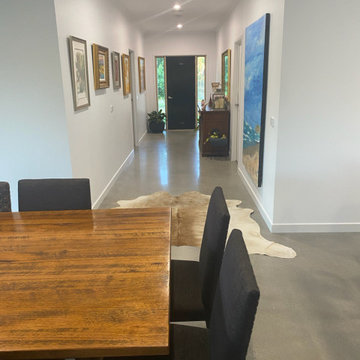
GALAXY Concrete Polishing & Grinding - Mechanically Polished Concrete with minimal to random stone exposure in satin sheen finish
Foto på en mellanstor funkis hall, med vita väggar, betonggolv och grått golv
Foto på en mellanstor funkis hall, med vita väggar, betonggolv och grått golv
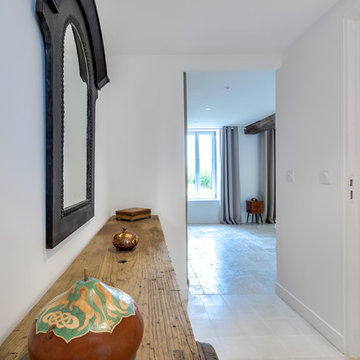
Meero
Idéer för mellanstora eklektiska hallar, med vita väggar, betonggolv och beiget golv
Idéer för mellanstora eklektiska hallar, med vita väggar, betonggolv och beiget golv
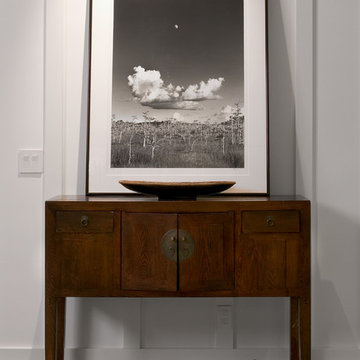
"Moonrise" by Florida photographer Clyde Butcher rests upon a Balinese console. A lavastone statue is placed below.
Photography © Claudia Uribe Touri
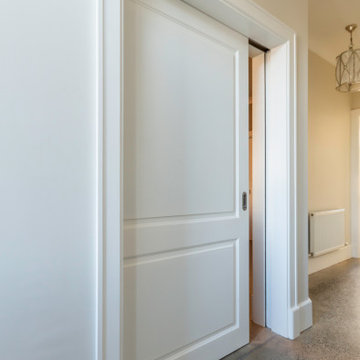
Double doors from hallway to living room removed to make better use of the space. These were replaced with a custom made extra large pocket sliding door. Polished concrete floors throughout the ground floor level.
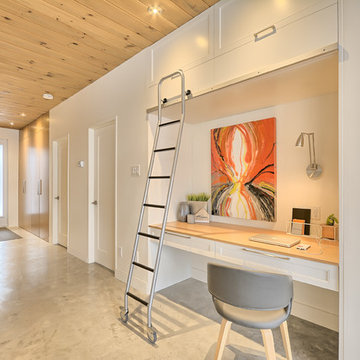
Magnifique emplacement de bureau, coin devoir ou créatif attenant à la cuisine.
Idéer för en liten klassisk hall, med vita väggar och betonggolv
Idéer för en liten klassisk hall, med vita väggar och betonggolv
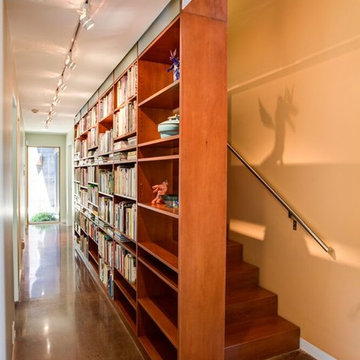
Modern inredning av en mellanstor hall, med gula väggar, betonggolv och beiget golv
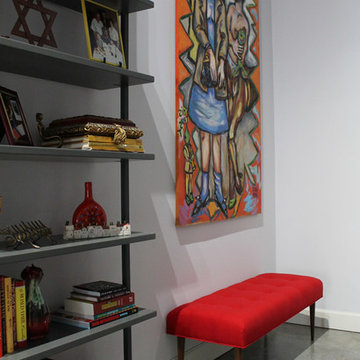
Clients wanted their new loft to have a modern feel that incorporated some of their existing pieces. We went with a classic color combo of black, white and red. With concrete floors and brick walls we wanted to warm up the space with a few walnut pieces throughout. With most lofts, space planning can be a challenge. We wanted enough seating without cluttering up the spatially challenged loft. We went with a very versatile sofa with removable/re-positionable backs to allow for larger gatherings in need of more seating. The dining area we equipped with a full bar cabinet, a sideboard for storage and ability to serve a buffet. Refinished antique table and chairs is the center of attention. We did two large matching chandeliers to enhance the 14 foot ceilings. Overall we kept the space open and functional.
406 foton på hall, med betonggolv
4
