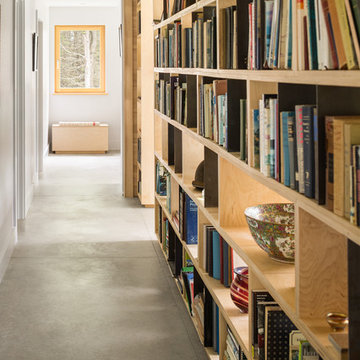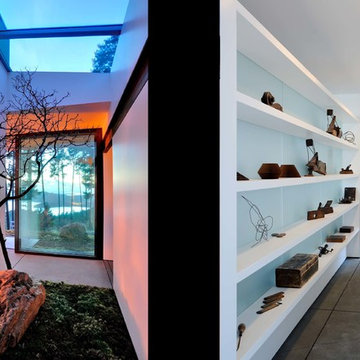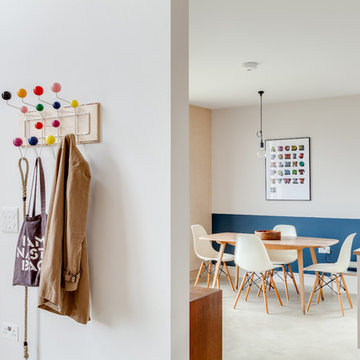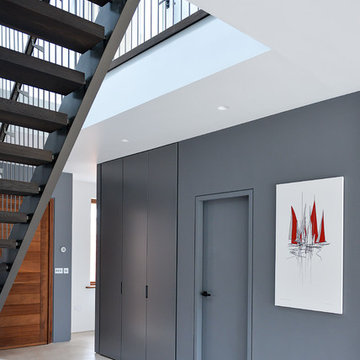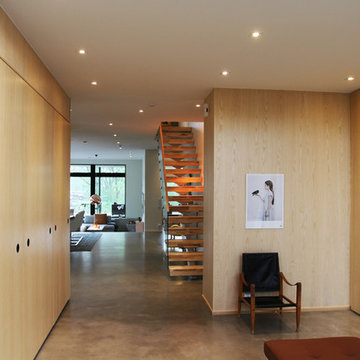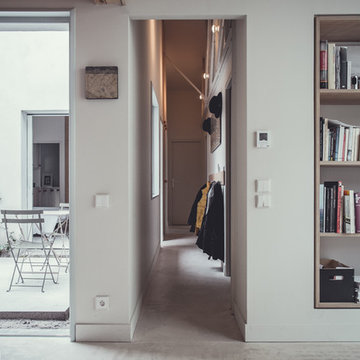406 foton på hall, med betonggolv
Sortera efter:
Budget
Sortera efter:Populärt i dag
41 - 60 av 406 foton
Artikel 1 av 3
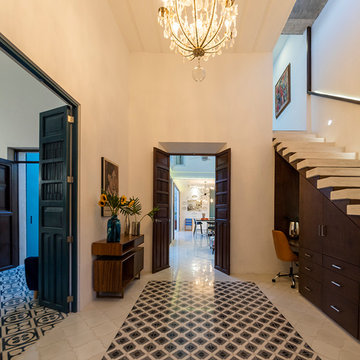
David Cervera / Veronica Gloria
Idéer för att renovera en mellanstor funkis hall, med vita väggar, betonggolv och flerfärgat golv
Idéer för att renovera en mellanstor funkis hall, med vita väggar, betonggolv och flerfärgat golv
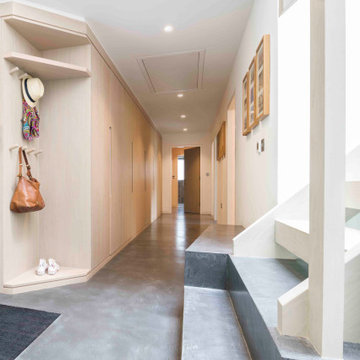
Lower Ground floor hallway, with bespoke built in storage.
Inspiration för mellanstora moderna hallar, med vita väggar, betonggolv och grått golv
Inspiration för mellanstora moderna hallar, med vita väggar, betonggolv och grått golv
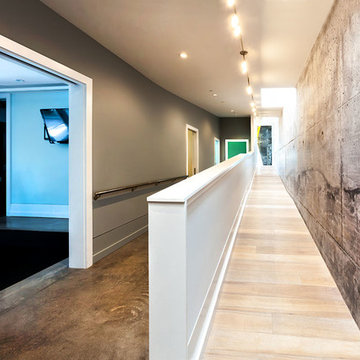
RAS Photography
Idéer för stora funkis hallar, med grå väggar och betonggolv
Idéer för stora funkis hallar, med grå väggar och betonggolv
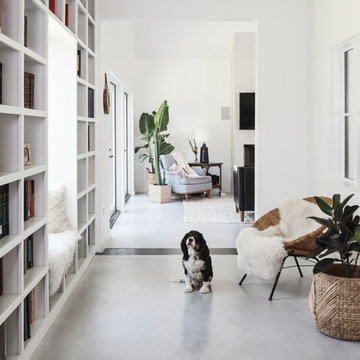
Idéer för att renovera en mellanstor lantlig hall, med vita väggar, betonggolv och grått golv
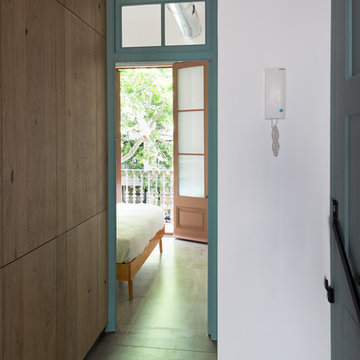
Fotografía: Valentín Hincû
Inredning av en industriell mellanstor hall, med vita väggar, betonggolv och grått golv
Inredning av en industriell mellanstor hall, med vita väggar, betonggolv och grått golv
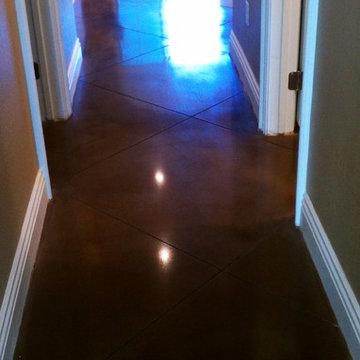
8591 Bella Loma Ct. Las Vegas NV 89149
Foto på en liten funkis hall, med flerfärgade väggar, betonggolv och brunt golv
Foto på en liten funkis hall, med flerfärgade väggar, betonggolv och brunt golv
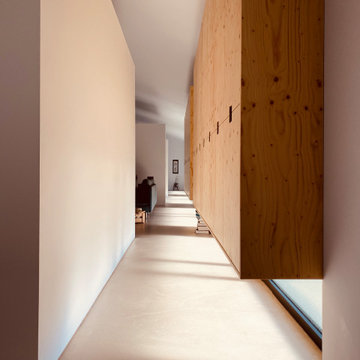
Vista desde el hall de acceso de toda la longitud de la vivienda. Se aprecia la luz natural rasante que baña el suelo bajo el mobiliario suspendido.
Inredning av en industriell mellanstor hall, med vita väggar, betonggolv och grått golv
Inredning av en industriell mellanstor hall, med vita väggar, betonggolv och grått golv

This project is a full renovation of an existing 24 stall private Arabian horse breeding facility on 11 acres that Equine Facility Design designed and completed in 1997, under the name Ahbi Acres. The 76′ x 232′ steel frame building internal layout was reworked, new finishes applied, and products installed to meet the new owner’s needs and her Icelandic horses. Design work also included additional site planning for stall runs, paddocks, pastures, an oval racetrack, and straight track; new roads and parking; and a compost facility. Completed 2013. - See more at: http://equinefacilitydesign.com/project-item/schwalbenhof#sthash.Ga9b5mpT.dpuf
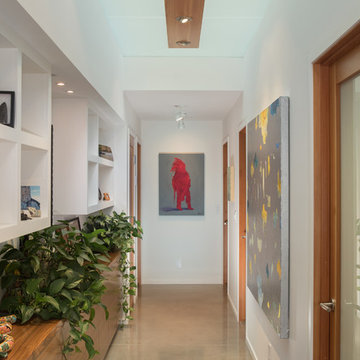
Ian Whitehead Photographer
The hallway ceiling is a translucent glass with a wood center that houses the lighting. Above the wood and glass ceiling are skylights to let natural light in to the hallway.
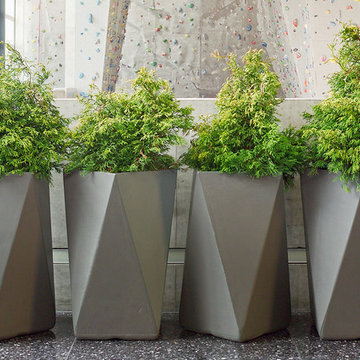
The design of these planters allows them to work well alone or as a group and still make a statement. Turn them and twist them until you get the contemorary look you're going for.
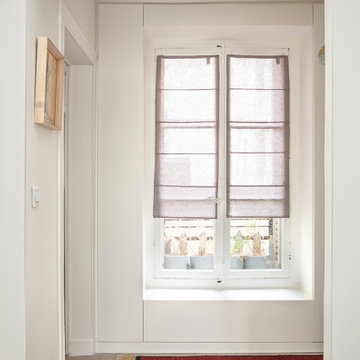
Le duplex du projet Nollet a charmé nos clients car, bien que désuet, il possédait un certain cachet. Ces derniers ont travaillé eux-mêmes sur le design pour révéler le potentiel de ce bien. Nos architectes les ont assistés sur tous les détails techniques de la conception et nos ouvriers ont exécuté les plans.
Malheureusement le projet est arrivé au moment de la crise du Covid-19. Mais grâce au process et à l’expérience de notre agence, nous avons pu animer les discussions via WhatsApp pour finaliser la conception. Puis lors du chantier, nos clients recevaient tous les 2 jours des photos pour suivre son avancée.
Nos experts ont mené à bien plusieurs menuiseries sur-mesure : telle l’imposante bibliothèque dans le salon, les longues étagères qui flottent au-dessus de la cuisine et les différents rangements que l’on trouve dans les niches et alcôves.
Les parquets ont été poncés, les murs repeints à coup de Farrow and Ball sur des tons verts et bleus. Le vert décliné en Ash Grey, qu’on retrouve dans la salle de bain aux allures de vestiaire de gymnase, la chambre parentale ou le Studio Green qui revêt la bibliothèque. Pour le bleu, on citera pour exemple le Black Blue de la cuisine ou encore le bleu de Nimes pour la chambre d’enfant.
Certaines cloisons ont été abattues comme celles qui enfermaient l’escalier. Ainsi cet escalier singulier semble être un élément à part entière de l’appartement, il peut recevoir toute la lumière et l’attention qu’il mérite !
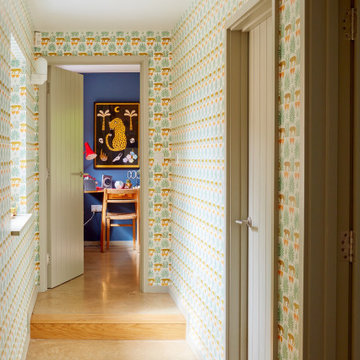
Conversion of a bungalow in to a low energy family home.
Bild på en mellanstor minimalistisk hall, med flerfärgade väggar och betonggolv
Bild på en mellanstor minimalistisk hall, med flerfärgade väggar och betonggolv
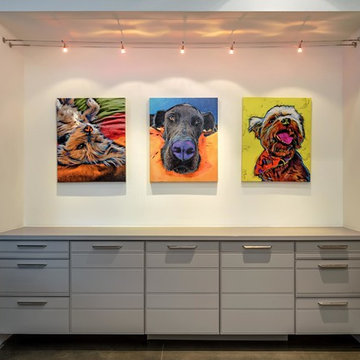
Inckx
Inspiration för stora klassiska hallar, med vita väggar, betonggolv och grått golv
Inspiration för stora klassiska hallar, med vita väggar, betonggolv och grått golv
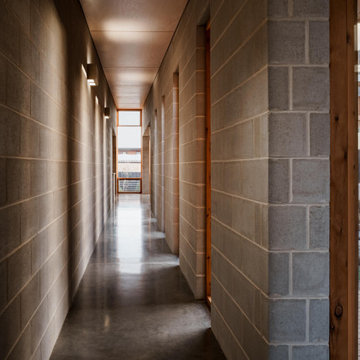
Corridor with integrated lights featured down the concrete block walls. Shafts of light provide glimpses to the courtyard as one journeys through the house
406 foton på hall, med betonggolv
3
