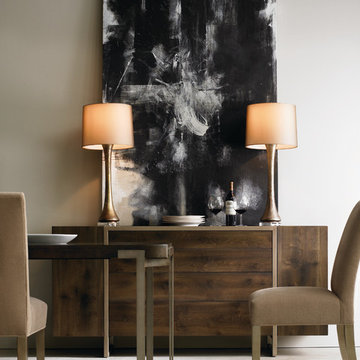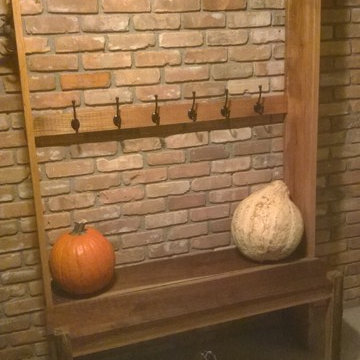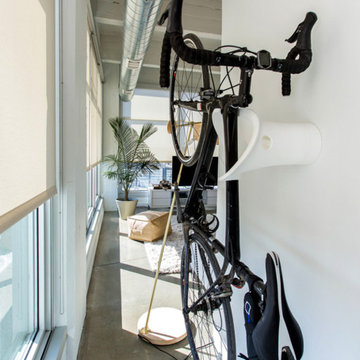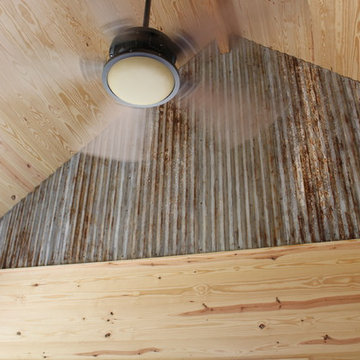406 foton på hall, med betonggolv
Sortera efter:
Budget
Sortera efter:Populärt i dag
121 - 140 av 406 foton
Artikel 1 av 3
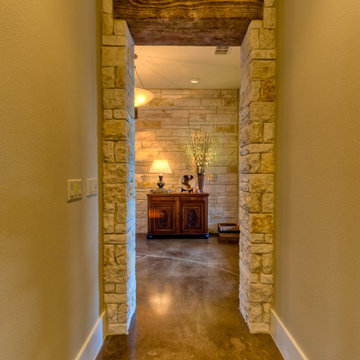
Stone and wood doorway
Idéer för mellanstora eklektiska hallar, med beige väggar, betonggolv och brunt golv
Idéer för mellanstora eklektiska hallar, med beige väggar, betonggolv och brunt golv
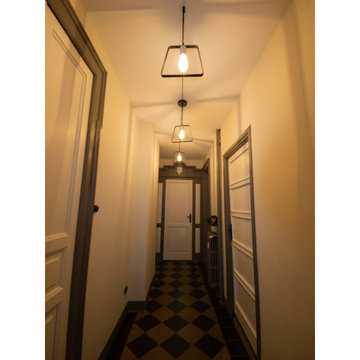
Tutte le stanze si articolano attorno al corridoio centrale. Data la conformazione stretta e lunga dell'ambiente si è deciso di applicare colori molto chiari per cercare di aumentare al massimo la luminosità. Tutte le porte erano state verniciate con colori scuri, ma rimaneva chiara la bellezza dei decori e delle chiambrane originali. Si è deciso pertanto di procedere con la loro verniciatura: bianche le porte e grigio scuro le chiambrane.
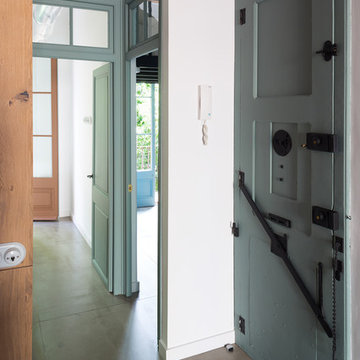
Fotografía: Valentín Hincû
Bild på en mellanstor industriell hall, med vita väggar, betonggolv och grått golv
Bild på en mellanstor industriell hall, med vita väggar, betonggolv och grått golv
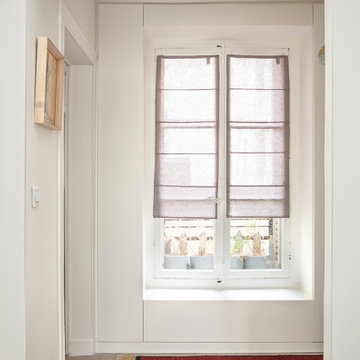
Le duplex du projet Nollet a charmé nos clients car, bien que désuet, il possédait un certain cachet. Ces derniers ont travaillé eux-mêmes sur le design pour révéler le potentiel de ce bien. Nos architectes les ont assistés sur tous les détails techniques de la conception et nos ouvriers ont exécuté les plans.
Malheureusement le projet est arrivé au moment de la crise du Covid-19. Mais grâce au process et à l’expérience de notre agence, nous avons pu animer les discussions via WhatsApp pour finaliser la conception. Puis lors du chantier, nos clients recevaient tous les 2 jours des photos pour suivre son avancée.
Nos experts ont mené à bien plusieurs menuiseries sur-mesure : telle l’imposante bibliothèque dans le salon, les longues étagères qui flottent au-dessus de la cuisine et les différents rangements que l’on trouve dans les niches et alcôves.
Les parquets ont été poncés, les murs repeints à coup de Farrow and Ball sur des tons verts et bleus. Le vert décliné en Ash Grey, qu’on retrouve dans la salle de bain aux allures de vestiaire de gymnase, la chambre parentale ou le Studio Green qui revêt la bibliothèque. Pour le bleu, on citera pour exemple le Black Blue de la cuisine ou encore le bleu de Nimes pour la chambre d’enfant.
Certaines cloisons ont été abattues comme celles qui enfermaient l’escalier. Ainsi cet escalier singulier semble être un élément à part entière de l’appartement, il peut recevoir toute la lumière et l’attention qu’il mérite !
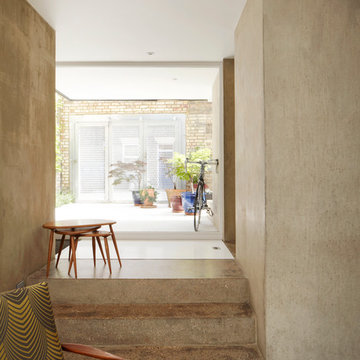
Mel Yates
Inspiration för en liten 50 tals hall, med grå väggar, betonggolv och vitt golv
Inspiration för en liten 50 tals hall, med grå väggar, betonggolv och vitt golv
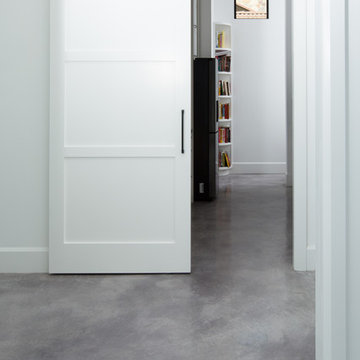
Element 7 concrete installed this smooth concrete overlay using MICRO-FINISH™. Beautiful, durable and easy to maintain concrete floors.
Inspiration för en funkis hall, med betonggolv och grått golv
Inspiration för en funkis hall, med betonggolv och grått golv
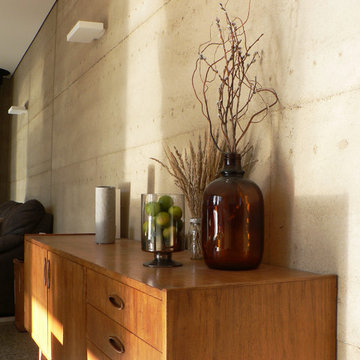
Rammed earth walls provide visual and physical warmth to the living spaces.
Idéer för att renovera en mellanstor funkis hall, med betonggolv
Idéer för att renovera en mellanstor funkis hall, med betonggolv
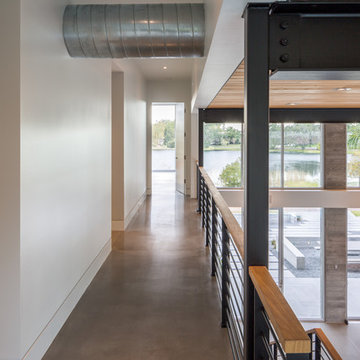
Ryan Begley Photography
Foto på en mellanstor funkis hall, med vita väggar och betonggolv
Foto på en mellanstor funkis hall, med vita väggar och betonggolv
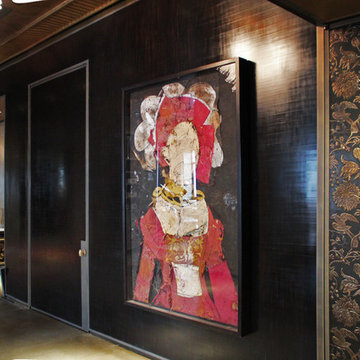
The gallery features textured stucco walls with deep burnished woodgrain finish. The ceiling is an opulent mural of gold leafed coffers, the crown is distressed gold leaf.
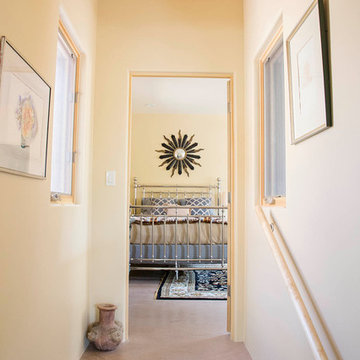
Idéer för en mellanstor modern hall, med beige väggar och betonggolv
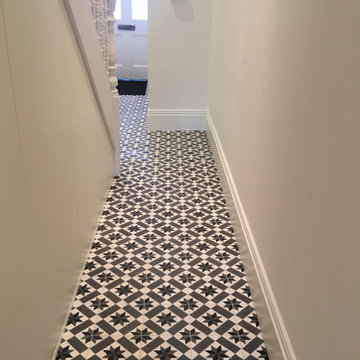
Hall tiled in Mosaic de Sur black and white tiles
Exempel på en liten modern hall, med vita väggar, betonggolv och svart golv
Exempel på en liten modern hall, med vita väggar, betonggolv och svart golv
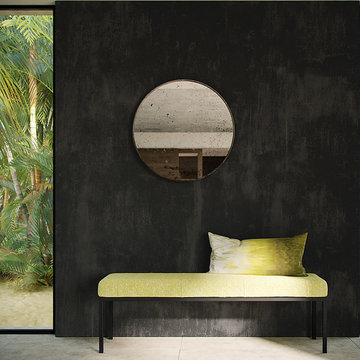
Maritim inredning av en mellanstor hall, med svarta väggar, betonggolv och grått golv
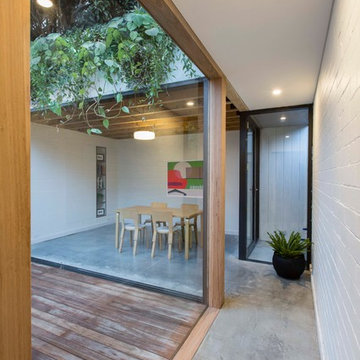
Sean Murry
Modern inredning av en mellanstor hall, med vita väggar, betonggolv och grått golv
Modern inredning av en mellanstor hall, med vita väggar, betonggolv och grått golv
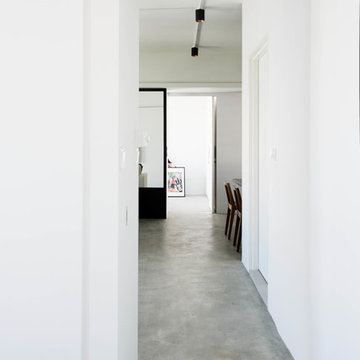
The brief was to transform the apartment into a home that was suited to our client’s (a young married couple) needs of entertainment and desire for an open plan.
By reimagining the spatial hierarchy of a typical Singaporean home, the existing living room was converted nto a guest room, 2 bedrooms were also transformed into a single living space centered in the heart of the apartment.
White frameless doors were used in the master and guest bedrooms, extending and brightening the hallway when left open. Accents of graphic and color were also used against a pared down material palette to form the backdrop for the owners’ collection of objects and artwork that was a reflection of the young couple’s vibrant personalities.
Photographer: Tessa Choo
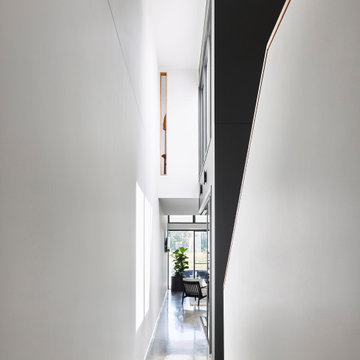
Inspiration för en mellanstor funkis hall, med vita väggar, betonggolv och grått golv
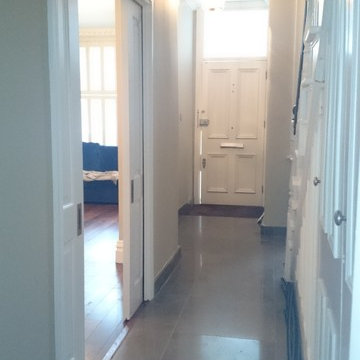
Renovation of a traditional living room including installation of new double pocket doors to provide a classic, stylish entrance to the room as well as functional use of space and versatility for a young family.
406 foton på hall, med betonggolv
7
