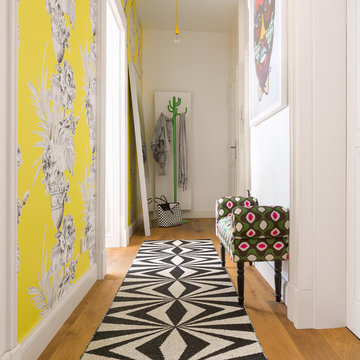334 foton på hall, med flerfärgade väggar och mellanmörkt trägolv
Sortera efter:
Budget
Sortera efter:Populärt i dag
41 - 60 av 334 foton
Artikel 1 av 3
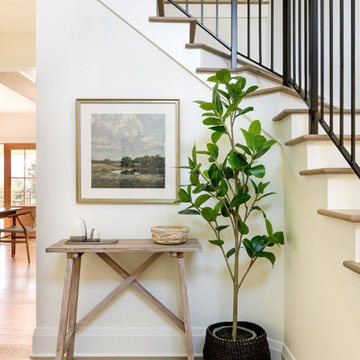
Our Seattle studio designed this stunning 5,000+ square foot Snohomish home to make it comfortable and fun for a wonderful family of six.
On the main level, our clients wanted a mudroom. So we removed an unused hall closet and converted the large full bathroom into a powder room. This allowed for a nice landing space off the garage entrance. We also decided to close off the formal dining room and convert it into a hidden butler's pantry. In the beautiful kitchen, we created a bright, airy, lively vibe with beautiful tones of blue, white, and wood. Elegant backsplash tiles, stunning lighting, and sleek countertops complete the lively atmosphere in this kitchen.
On the second level, we created stunning bedrooms for each member of the family. In the primary bedroom, we used neutral grasscloth wallpaper that adds texture, warmth, and a bit of sophistication to the space creating a relaxing retreat for the couple. We used rustic wood shiplap and deep navy tones to define the boys' rooms, while soft pinks, peaches, and purples were used to make a pretty, idyllic little girls' room.
In the basement, we added a large entertainment area with a show-stopping wet bar, a large plush sectional, and beautifully painted built-ins. We also managed to squeeze in an additional bedroom and a full bathroom to create the perfect retreat for overnight guests.
For the decor, we blended in some farmhouse elements to feel connected to the beautiful Snohomish landscape. We achieved this by using a muted earth-tone color palette, warm wood tones, and modern elements. The home is reminiscent of its spectacular views – tones of blue in the kitchen, primary bathroom, boys' rooms, and basement; eucalyptus green in the kids' flex space; and accents of browns and rust throughout.
---Project designed by interior design studio Kimberlee Marie Interiors. They serve the Seattle metro area including Seattle, Bellevue, Kirkland, Medina, Clyde Hill, and Hunts Point.
For more about Kimberlee Marie Interiors, see here: https://www.kimberleemarie.com/
To learn more about this project, see here:
https://www.kimberleemarie.com/modern-luxury-home-remodel-snohomish
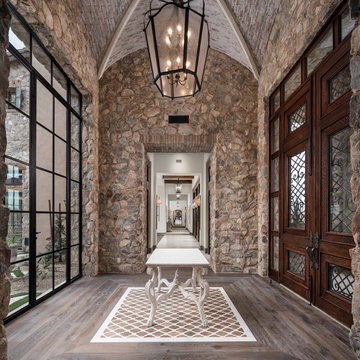
Beautiful brick layed vaulted entry ceiling framed with crown molding and a hanging lantern pendant.
Idéer för en mycket stor rustik hall, med flerfärgade väggar, mellanmörkt trägolv och flerfärgat golv
Idéer för en mycket stor rustik hall, med flerfärgade väggar, mellanmörkt trägolv och flerfärgat golv
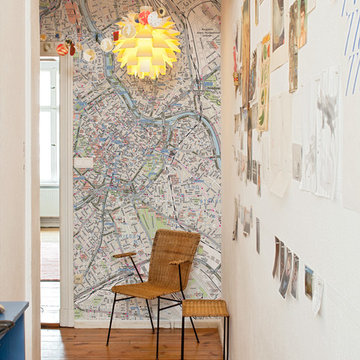
Rosa Inge ist das Ergebnis einer unerwarteten Liebe: Ihre Mutter war eine einfache Rolle Packpapier, ihr Vater stammt aus edlem Hause mit gepflegtem Garten. Von beiden hat Inge das Beste mitbekommen: Das Ergebnis ist eine Tapete mit rosa Schale, die ihr robustes Wesen nicht verstecken kann.
Tapetendesign: Matthias Gerber
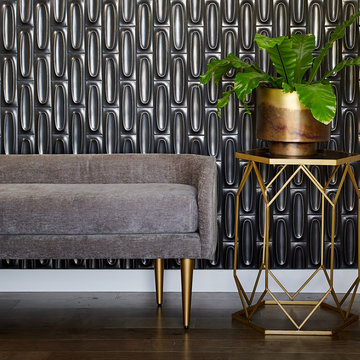
Inspiration för mellanstora klassiska hallar, med flerfärgade väggar, mellanmörkt trägolv och brunt golv
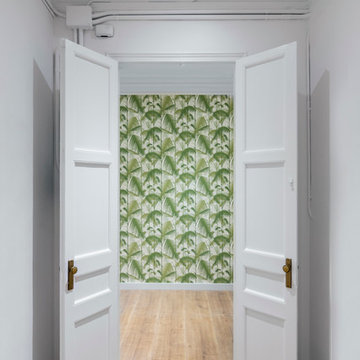
Rafel Gras Fotografía
Bild på en mellanstor tropisk hall, med flerfärgade väggar och mellanmörkt trägolv
Bild på en mellanstor tropisk hall, med flerfärgade väggar och mellanmörkt trägolv
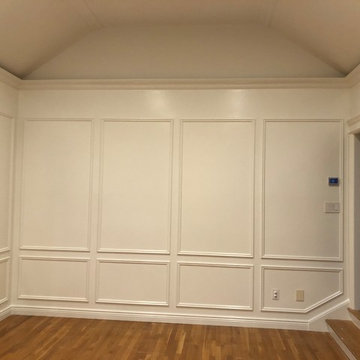
Foto på en vintage hall, med flerfärgade väggar, mellanmörkt trägolv och brunt golv
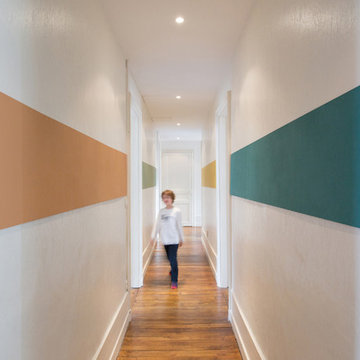
Inma Studio / © Caroline Ablain
Foto på en stor funkis hall, med flerfärgade väggar och mellanmörkt trägolv
Foto på en stor funkis hall, med flerfärgade väggar och mellanmörkt trägolv
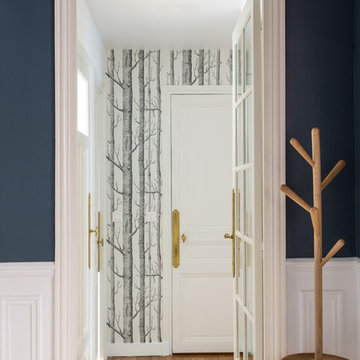
Stephane Vasco
Foto på en mellanstor funkis hall, med flerfärgade väggar, mellanmörkt trägolv och beiget golv
Foto på en mellanstor funkis hall, med flerfärgade väggar, mellanmörkt trägolv och beiget golv
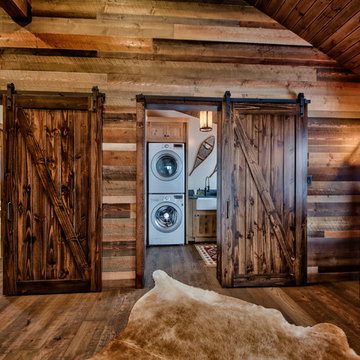
Dom Koric
Hallway looking from Master Suite to Laundry Room
Idéer för att renovera en stor rustik hall, med flerfärgade väggar och mellanmörkt trägolv
Idéer för att renovera en stor rustik hall, med flerfärgade väggar och mellanmörkt trägolv
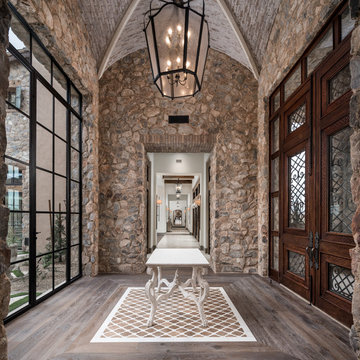
World Renowned Luxury Home Builder Fratantoni Luxury Estates built these beautiful Hallways! They build homes for families all over the country in any size and style. They also have in-house Architecture Firm Fratantoni Design and world-class interior designer Firm Fratantoni Interior Designers! Hire one or all three companies to design, build and or remodel your home!
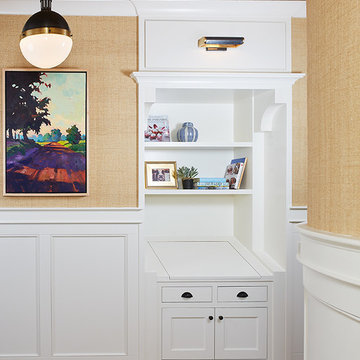
Interior Design: Vision Interiors by Visbeen
Builder: J. Peterson Homes
Photographer: Ashley Avila Photography
The best of the past and present meet in this distinguished design. Custom craftsmanship and distinctive detailing give this lakefront residence its vintage flavor while an open and light-filled floor plan clearly mark it as contemporary. With its interesting shingled roof lines, abundant windows with decorative brackets and welcoming porch, the exterior takes in surrounding views while the interior meets and exceeds contemporary expectations of ease and comfort. The main level features almost 3,000 square feet of open living, from the charming entry with multiple window seats and built-in benches to the central 15 by 22-foot kitchen, 22 by 18-foot living room with fireplace and adjacent dining and a relaxing, almost 300-square-foot screened-in porch. Nearby is a private sitting room and a 14 by 15-foot master bedroom with built-ins and a spa-style double-sink bath with a beautiful barrel-vaulted ceiling. The main level also includes a work room and first floor laundry, while the 2,165-square-foot second level includes three bedroom suites, a loft and a separate 966-square-foot guest quarters with private living area, kitchen and bedroom. Rounding out the offerings is the 1,960-square-foot lower level, where you can rest and recuperate in the sauna after a workout in your nearby exercise room. Also featured is a 21 by 18-family room, a 14 by 17-square-foot home theater, and an 11 by 12-foot guest bedroom suite.
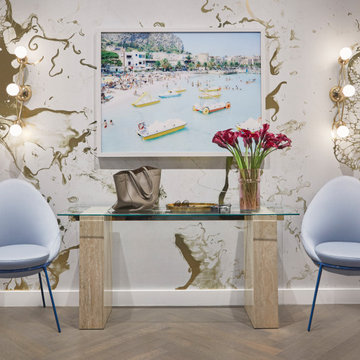
Key decor elements include: Vintage Artedi console table from 1stdibs, Lina 03-Light Diamond sconces from Rosie Li, Nest chairs by Studio Twenty Seven upholstered in Glace fabric from Holland and Sherry, Area Environments wallpaper in marble, Gold oval tray from Flair Home,
Mondello Paddle Boats, 2007 by Massimo Vitali
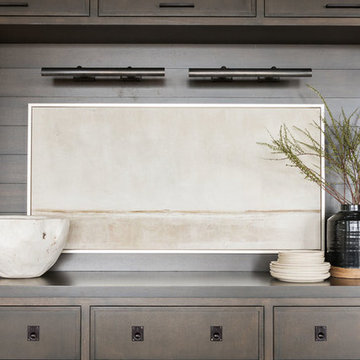
Idéer för en stor klassisk hall, med flerfärgade väggar, mellanmörkt trägolv och brunt golv
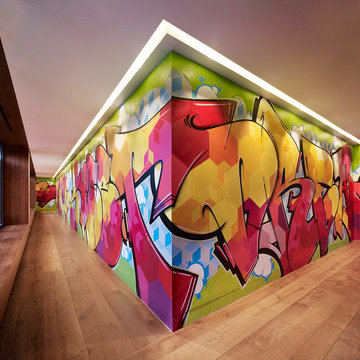
Foto på en stor funkis hall, med flerfärgade väggar, mellanmörkt trägolv och brunt golv
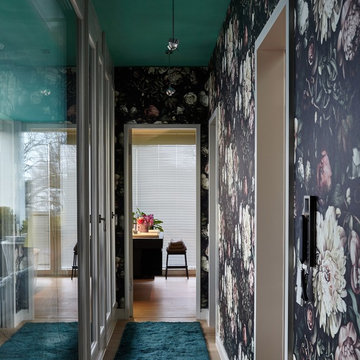
Neugestaltung des Farbkonzeptes und Styling. Besonderes Highlight: Decke in türkis.
Fotos: Nassim Ohadi
Möbel und Einbauten: UK-Urban Comfort
Idéer för små eklektiska hallar, med flerfärgade väggar, mellanmörkt trägolv och brunt golv
Idéer för små eklektiska hallar, med flerfärgade väggar, mellanmörkt trägolv och brunt golv
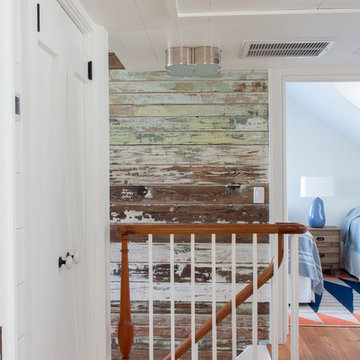
Julia Lynn
Exempel på en maritim hall, med flerfärgade väggar och mellanmörkt trägolv
Exempel på en maritim hall, med flerfärgade väggar och mellanmörkt trägolv
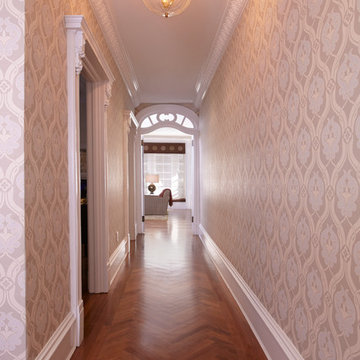
Jonathan Beckerman
Exempel på en stor eklektisk hall, med flerfärgade väggar och mellanmörkt trägolv
Exempel på en stor eklektisk hall, med flerfärgade väggar och mellanmörkt trägolv
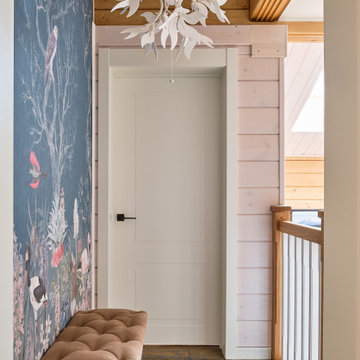
Idéer för att renovera en mellanstor eklektisk hall, med flerfärgade väggar, mellanmörkt trägolv och brunt golv
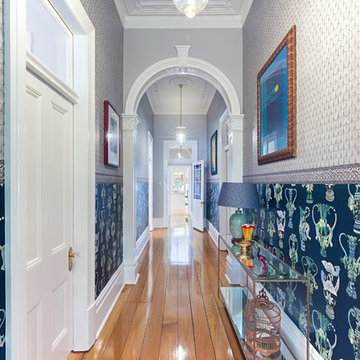
Idéer för att renovera en eklektisk hall, med flerfärgade väggar, mellanmörkt trägolv och brunt golv
334 foton på hall, med flerfärgade väggar och mellanmörkt trägolv
3
