334 foton på hall, med flerfärgade väggar och mellanmörkt trägolv
Sortera efter:
Budget
Sortera efter:Populärt i dag
81 - 100 av 334 foton
Artikel 1 av 3
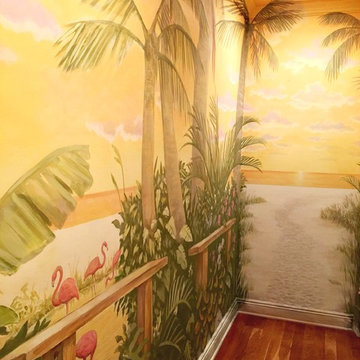
The beautiful beach themed custom mural adds fun and a ton of personality to this Naples, Florida home.
Inredning av en klassisk hall, med flerfärgade väggar och mellanmörkt trägolv
Inredning av en klassisk hall, med flerfärgade väggar och mellanmörkt trägolv
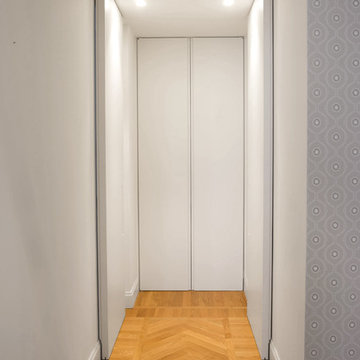
Inspiration för mellanstora moderna hallar, med flerfärgade väggar och mellanmörkt trägolv
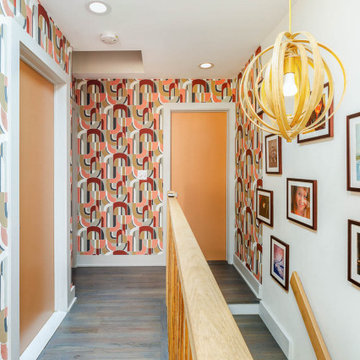
Mid century modern hallway and staircase with colorful wallpaper.
Idéer för små 60 tals hallar, med flerfärgade väggar, mellanmörkt trägolv och grått golv
Idéer för små 60 tals hallar, med flerfärgade väggar, mellanmörkt trägolv och grått golv
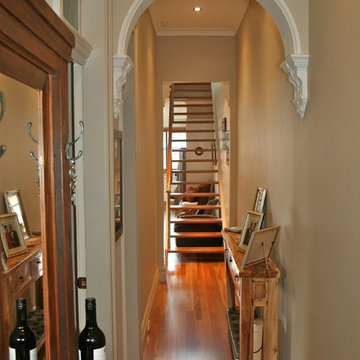
Entry Hallway
Inspiration för en liten funkis hall, med flerfärgade väggar, mellanmörkt trägolv och beiget golv
Inspiration för en liten funkis hall, med flerfärgade väggar, mellanmörkt trägolv och beiget golv
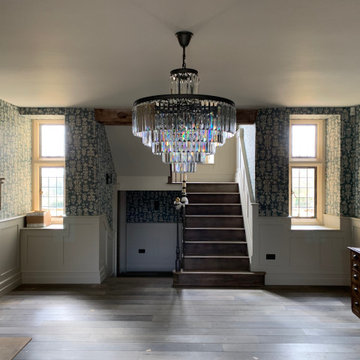
The elegant entrance hall with crystal chandelier, painted timber panelling, wallpaper, stone fireplace etc..
Inspiration för stora lantliga hallar, med flerfärgade väggar, mellanmörkt trägolv och brunt golv
Inspiration för stora lantliga hallar, med flerfärgade väggar, mellanmörkt trägolv och brunt golv
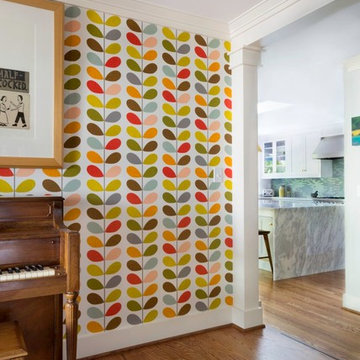
Inspiration för en mellanstor vintage hall, med flerfärgade väggar och mellanmörkt trägolv
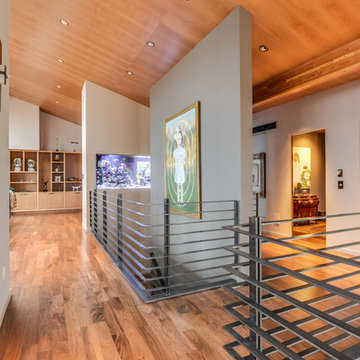
View of stair with accent 'gallery' wall. A large aquarium welcomes one above the stair landing.
Jesse L. Young Phototography
Foto på en mellanstor funkis hall, med flerfärgade väggar och mellanmörkt trägolv
Foto på en mellanstor funkis hall, med flerfärgade väggar och mellanmörkt trägolv
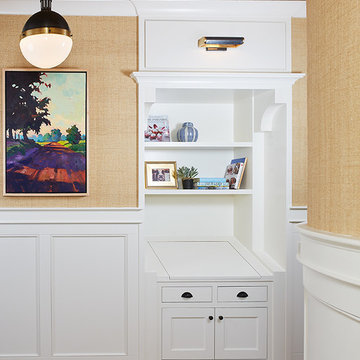
Interior Design: Vision Interiors by Visbeen
Builder: J. Peterson Homes
Photographer: Ashley Avila Photography
The best of the past and present meet in this distinguished design. Custom craftsmanship and distinctive detailing give this lakefront residence its vintage flavor while an open and light-filled floor plan clearly mark it as contemporary. With its interesting shingled roof lines, abundant windows with decorative brackets and welcoming porch, the exterior takes in surrounding views while the interior meets and exceeds contemporary expectations of ease and comfort. The main level features almost 3,000 square feet of open living, from the charming entry with multiple window seats and built-in benches to the central 15 by 22-foot kitchen, 22 by 18-foot living room with fireplace and adjacent dining and a relaxing, almost 300-square-foot screened-in porch. Nearby is a private sitting room and a 14 by 15-foot master bedroom with built-ins and a spa-style double-sink bath with a beautiful barrel-vaulted ceiling. The main level also includes a work room and first floor laundry, while the 2,165-square-foot second level includes three bedroom suites, a loft and a separate 966-square-foot guest quarters with private living area, kitchen and bedroom. Rounding out the offerings is the 1,960-square-foot lower level, where you can rest and recuperate in the sauna after a workout in your nearby exercise room. Also featured is a 21 by 18-family room, a 14 by 17-square-foot home theater, and an 11 by 12-foot guest bedroom suite.
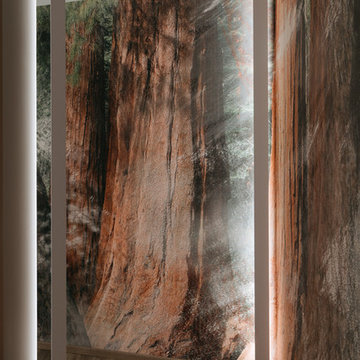
Коридор. Керамогранит Rex. Светильники Viabizzuno. Стеновое покрытие Wall & Deco.
Modern inredning av en hall, med flerfärgade väggar, mellanmörkt trägolv och brunt golv
Modern inredning av en hall, med flerfärgade väggar, mellanmörkt trägolv och brunt golv
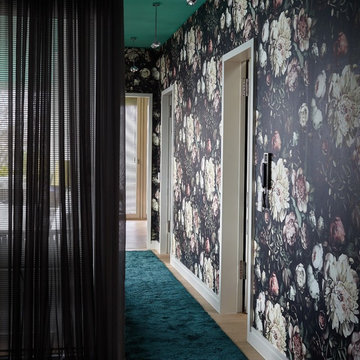
Neugestaltung des Farbkonzeptes und Styling. Besonderes Highlight: Decke in türkis.
Fotos: Nassim Ohadi
Möbel und Einbauten: UK-Urban Comfort
Idéer för en stor eklektisk hall, med flerfärgade väggar, mellanmörkt trägolv och brunt golv
Idéer för en stor eklektisk hall, med flerfärgade väggar, mellanmörkt trägolv och brunt golv
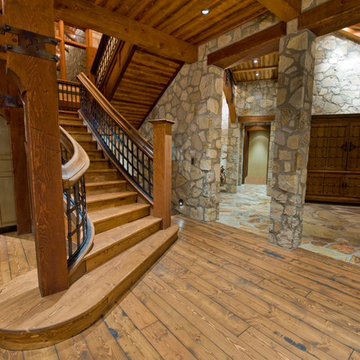
Staircase
With inspiration drawn from the original 1800’s homestead, heritage appeal prevails in the present, demonstrating how the past and its formidable charms continue to stimulate our lifestyle and imagination - See more at: http://mitchellbrock.com/projects/case-studies/ranch-manor/#sthash.VbbNJMJ0.dpuf
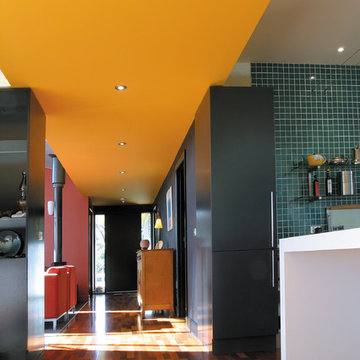
Idéer för en mycket stor klassisk hall, med mellanmörkt trägolv och flerfärgade väggar
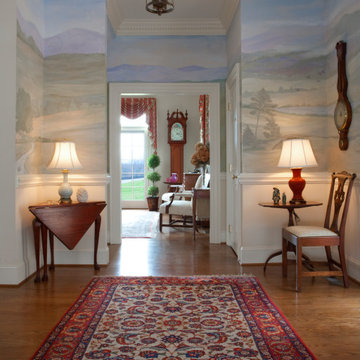
There is a dreamy quality about this stunning Federal period-style Charlottesville home that mentally transports one to faraway lands of blissful relaxation. Our studio preserved this romantic ambience by paying careful attention to detail in every room. We carefully assigned perfect spaces for the client’s treasured antiques and decor items. The foyer is a definitive highlight of the home, where the walls are faux-painted with continuous exterior views of the incredible mountains in the distance of this stately home. Cozy furnishings, beautiful window treatments, and exquisite rugs add an elegant, romantic touch.
Photography: Timothy Bell
---
Project designed by interior design studio Margery Wedderburn Interiors. They serve Northern Virginia areas including the D.C suburbs of Great Falls, McLean, Potomac, and Bethesda, along with Orlando and the rest of Central Florida.
For more about Margery Wedderburn interiors, see here: https://margerywedderburninteriors.com
To learn more about this project, see here:
https://margerywedderburninteriors.com/portfolio-page/federal-period-style-in-charlottesville-virginia/
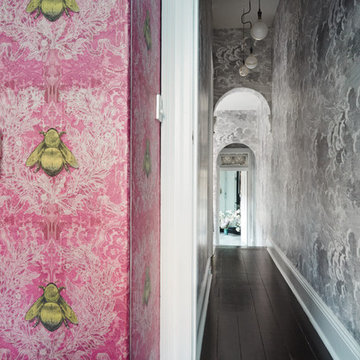
The hallway of this Victorian terrace house in stunning cloud wallpaper. In the foreground, an Ikea wardrobe covered in eccentric gold bumble bee wallpaper.
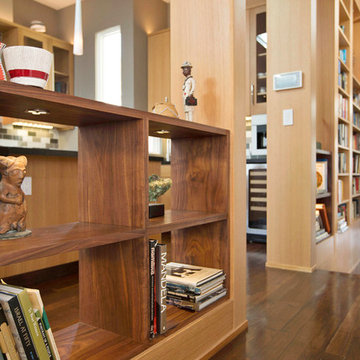
Joseph Schell
Bild på en stor funkis hall, med flerfärgade väggar och mellanmörkt trägolv
Bild på en stor funkis hall, med flerfärgade väggar och mellanmörkt trägolv
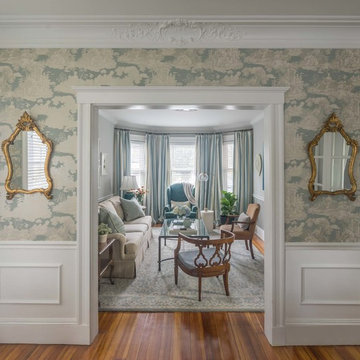
Style, refined. Guided by designer Dane Austin, this homeowner took her vision to new heights. "I knew I wouldn't have the time or pieces to do it myself." Now that she has worked with Dane, she says with a laugh, "I have a list of the 10 worst design mistakes I've made."
Project designed by Boston interior design studio Dane Austin Design. They serve Boston, Cambridge, Hingham, Cohasset, Newton, Weston, Lexington, Concord, Dover, Andover, Gloucester, as well as surrounding areas.
For more about Dane Austin Design, click here: https://daneaustindesign.com/
To learn more about this project, click here:
https://daneaustindesign.com/savin-hill-residence
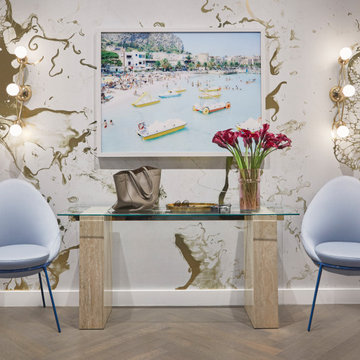
Key decor elements include: Vintage Artedi console table from 1stdibs, Lina 03-Light Diamond sconces from Rosie Li, Nest chairs by Studio Twenty Seven upholstered in Glace fabric from Holland and Sherry, Area Environments wallpaper in marble, Gold oval tray from Flair Home,
Mondello Paddle Boats, 2007 by Massimo Vitali
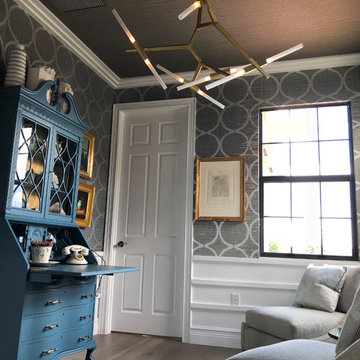
sitting room
Inspiration för en liten funkis hall, med flerfärgade väggar, mellanmörkt trägolv och grått golv
Inspiration för en liten funkis hall, med flerfärgade väggar, mellanmörkt trägolv och grått golv
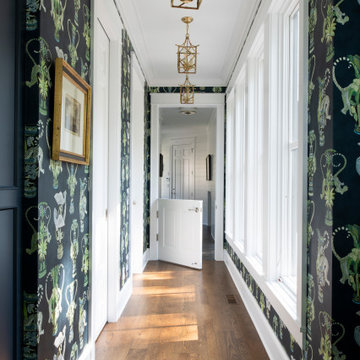
Builder: Michels Homes
Interior Design: Talla Skogmo Interior Design
Cabinetry Design: Megan at Michels Homes
Photography: Scott Amundson Photography
Foto på en stor maritim hall, med flerfärgade väggar, mellanmörkt trägolv och brunt golv
Foto på en stor maritim hall, med flerfärgade väggar, mellanmörkt trägolv och brunt golv
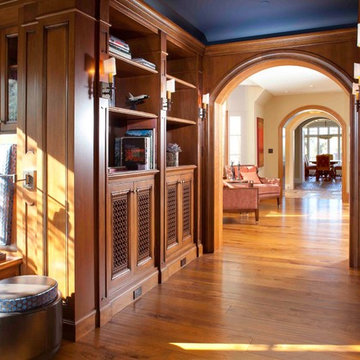
photo taken by John Sutton
Idéer för att renovera en mellanstor medelhavsstil hall, med flerfärgade väggar och mellanmörkt trägolv
Idéer för att renovera en mellanstor medelhavsstil hall, med flerfärgade väggar och mellanmörkt trägolv
334 foton på hall, med flerfärgade väggar och mellanmörkt trägolv
5