334 foton på hall, med flerfärgade väggar och mellanmörkt trägolv
Sortera efter:
Budget
Sortera efter:Populärt i dag
101 - 120 av 334 foton
Artikel 1 av 3
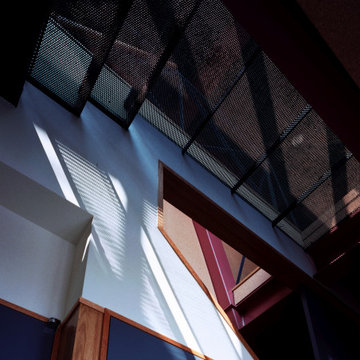
Eklektisk inredning av en mellanstor hall, med flerfärgade väggar, mellanmörkt trägolv och brunt golv
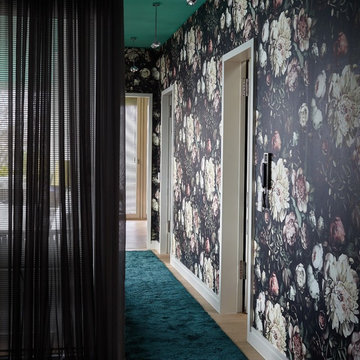
Neugestaltung des Farbkonzeptes und Styling. Besonderes Highlight: Decke in türkis.
Fotos: Nassim Ohadi
Möbel und Einbauten: UK-Urban Comfort
Idéer för en stor eklektisk hall, med flerfärgade väggar, mellanmörkt trägolv och brunt golv
Idéer för en stor eklektisk hall, med flerfärgade väggar, mellanmörkt trägolv och brunt golv
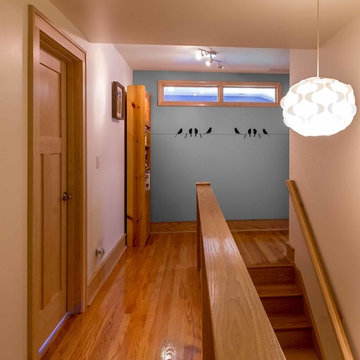
The back of this 1920s brick and siding Cape Cod gets a compact addition to create a new Family room, open Kitchen, Covered Entry, and Master Bedroom Suite above. European-styling of the interior was a consideration throughout the design process, as well as with the materials and finishes. The project includes all cabinetry, built-ins, shelving and trim work (even down to the towel bars!) custom made on site by the home owner.
Photography by Kmiecik Imagery
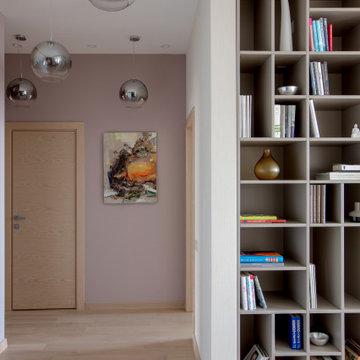
Коридор является продолжением прихожей. Он объединяет гостиную, прихожую и другие помещения в единое целое.
Exempel på en mellanstor modern hall, med flerfärgade väggar och mellanmörkt trägolv
Exempel på en mellanstor modern hall, med flerfärgade väggar och mellanmörkt trägolv
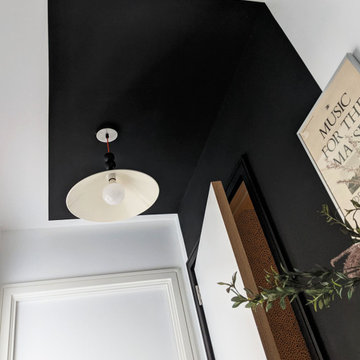
Section of colour blocking in the entrance hall of a new build flat. Room features vintage Habitat ceiling pendants, customised with black balls added to the neon orange lighting flex.
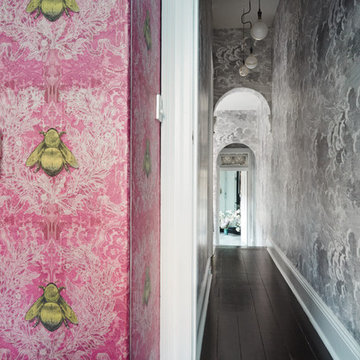
The hallway of this Victorian terrace house in stunning cloud wallpaper. In the foreground, an Ikea wardrobe covered in eccentric gold bumble bee wallpaper.
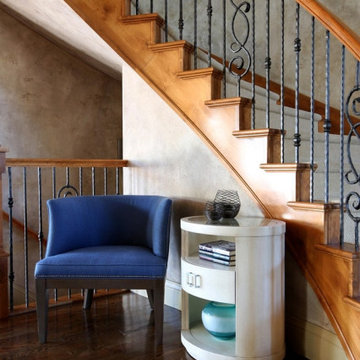
We gave this Miami home a chic and transitional style. My client was looking for a timeless, elegant yet warm and comfortable space. This fun and functional interior was designed for the family to spend time together and hosting friends.
---
Project designed by Miami interior designer Margarita Bravo. She serves Miami as well as surrounding areas such as Coconut Grove, Key Biscayne, Miami Beach, North Miami Beach, and Hallandale Beach.
For more about MARGARITA BRAVO, click here: https://www.margaritabravo.com/
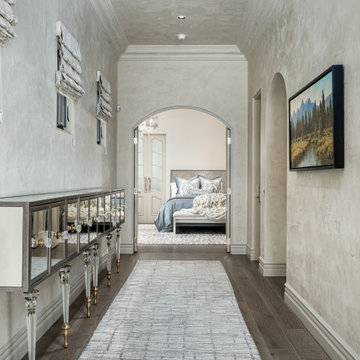
Custom millwork and crown molding, arched entryways, wood floors, and double doors for maximum effect.
Inspiration för en hall, med flerfärgade väggar, mellanmörkt trägolv och brunt golv
Inspiration för en hall, med flerfärgade väggar, mellanmörkt trägolv och brunt golv
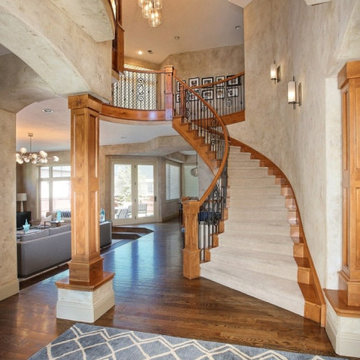
We gave this Montecito home a chic and transitional style. My client was looking for a timeless, elegant yet warm and comfortable space. This fun and functional interior was designed for the family to spend time together and hosting friends.
---
Project designed by Montecito interior designer Margarita Bravo. She serves Montecito as well as surrounding areas such as Hope Ranch, Summerland, Santa Barbara, Isla Vista, Mission Canyon, Carpinteria, Goleta, Ojai, Los Olivos, and Solvang.
For more about MARGARITA BRAVO, click here: https://www.margaritabravo.com/
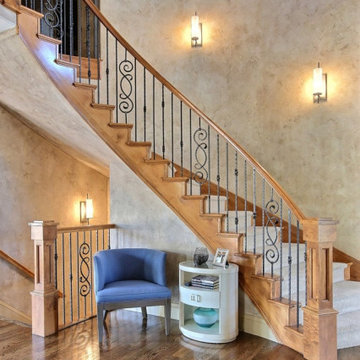
We gave this Montecito home a chic and transitional style. My client was looking for a timeless, elegant yet warm and comfortable space. This fun and functional interior was designed for the family to spend time together and hosting friends.
---
Project designed by Montecito interior designer Margarita Bravo. She serves Montecito as well as surrounding areas such as Hope Ranch, Summerland, Santa Barbara, Isla Vista, Mission Canyon, Carpinteria, Goleta, Ojai, Los Olivos, and Solvang.
For more about MARGARITA BRAVO, click here: https://www.margaritabravo.com/
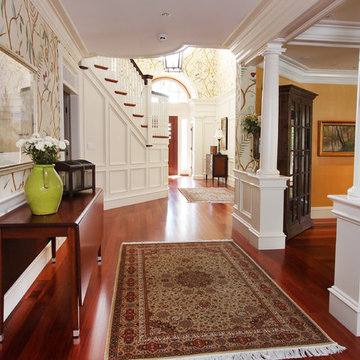
This photo captures the length of the entry hall. The room to the right is the formal living room. At the end of the hall to the right is the office. Another photo in this project shows the chest you see at the end of the hall. Explore the other photos to see how the rooms relate to each other from a design perspective.
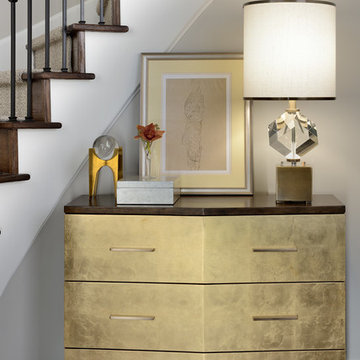
This young busy family wanted a well put together family room that had a sophisticated look and functioned well for their family of four. The colour palette flowed from the existing stone fireplace and adjoining kitchen to the beautiful new well-wearing upholstery, a houndstooth wool area rug, and custom drapery panels. Added depth was given to the walls either side of the fireplace by painting them a deep blue/charcoal. Finally, the decor accessories and wood furniture pieces gave the space a chic finished look.
Project by Richmond Hill interior design firm Lumar Interiors. Also serving Aurora, Newmarket, King City, Markham, Thornhill, Vaughan, York Region, and the Greater Toronto Area.
For more about Lumar Interiors, click here: https://www.lumarinteriors.com/
To learn more about this project, click here: https://www.lumarinteriors.com/portfolio/richmond-hill-project/
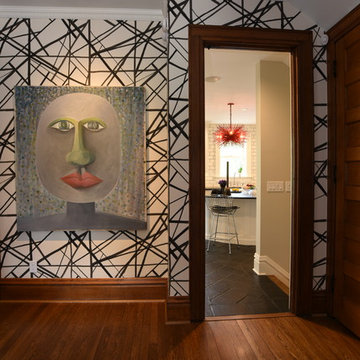
Daniel Feldkamp
Idéer för att renovera en mellanstor vintage hall, med flerfärgade väggar och mellanmörkt trägolv
Idéer för att renovera en mellanstor vintage hall, med flerfärgade väggar och mellanmörkt trägolv
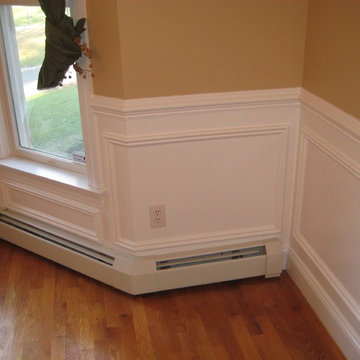
Inredning av en klassisk hall, med flerfärgade väggar, mellanmörkt trägolv och brunt golv

わたなべけんたろう
Inspiration för en stor funkis hall, med flerfärgade väggar, mellanmörkt trägolv och brunt golv
Inspiration för en stor funkis hall, med flerfärgade väggar, mellanmörkt trägolv och brunt golv

セルリアンブルーとアーチ状の開口部によって、エーゲ海に浮かぶサントリーニ島の家々を思わせる、エキゾチックな主寝室に仕上がった。右手はウォークインクローゼットにつながる。
Inspiration för en medelhavsstil hall, med flerfärgade väggar, mellanmörkt trägolv och brunt golv
Inspiration för en medelhavsstil hall, med flerfärgade väggar, mellanmörkt trägolv och brunt golv
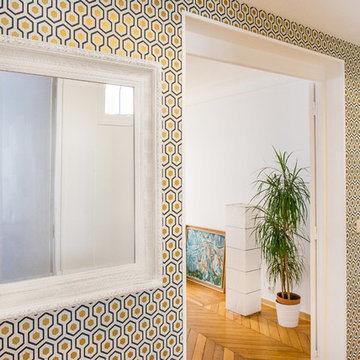
Cyrille Robin
Inspiration för en mellanstor funkis hall, med flerfärgade väggar och mellanmörkt trägolv
Inspiration för en mellanstor funkis hall, med flerfärgade väggar och mellanmörkt trägolv
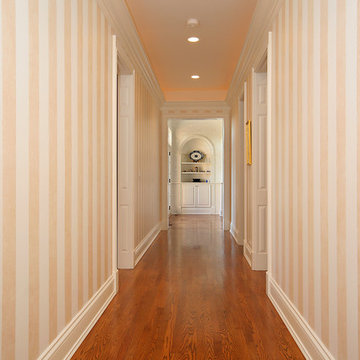
Idéer för att renovera en stor vintage hall, med flerfärgade väggar och mellanmörkt trägolv
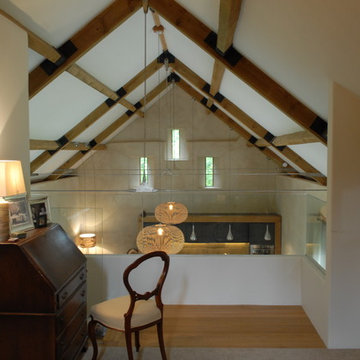
Complete conversion from threshing barn to full-height and two storey home. Contemporary interior with agricultural hints. Exterior remains true to the barn's original appearance.
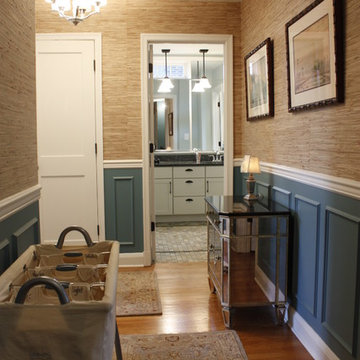
Inredning av en lantlig mellanstor hall, med flerfärgade väggar och mellanmörkt trägolv
334 foton på hall, med flerfärgade väggar och mellanmörkt trägolv
6