334 foton på hall, med flerfärgade väggar och mellanmörkt trägolv
Sortera efter:
Budget
Sortera efter:Populärt i dag
61 - 80 av 334 foton
Artikel 1 av 3
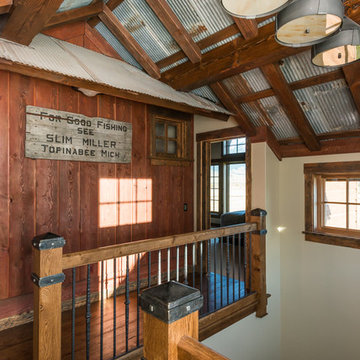
Idéer för att renovera en rustik hall, med flerfärgade väggar, mellanmörkt trägolv och flerfärgat golv
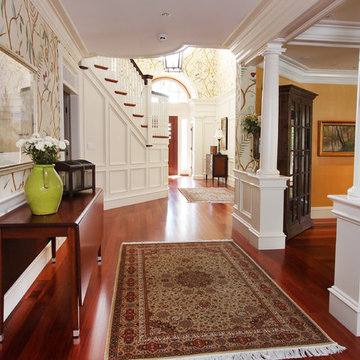
This photo captures the length of the entry hall. The room to the right is the formal living room. At the end of the hall to the right is the office. Another photo in this project shows the chest you see at the end of the hall. Explore the other photos to see how the rooms relate to each other from a design perspective.
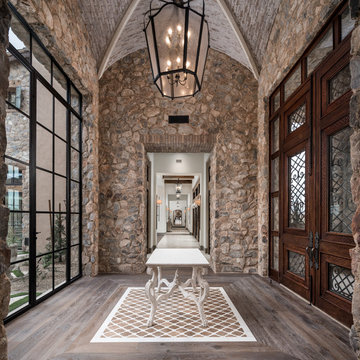
World Renowned Luxury Home Builder Fratantoni Luxury Estates built these beautiful Hallways! They build homes for families all over the country in any size and style. They also have in-house Architecture Firm Fratantoni Design and world-class interior designer Firm Fratantoni Interior Designers! Hire one or all three companies to design, build and or remodel your home!
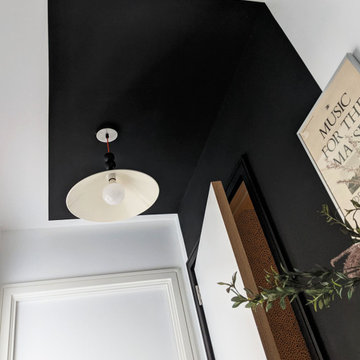
Section of colour blocking in the entrance hall of a new build flat. Room features vintage Habitat ceiling pendants, customised with black balls added to the neon orange lighting flex.
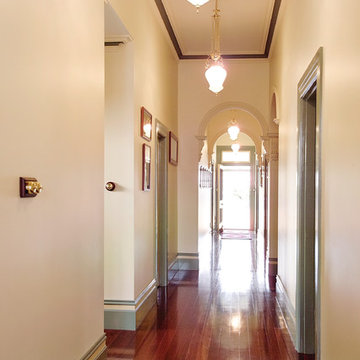
This is the main corridor which has been completely refurbished, period features were retained and upgraded. Victorian skirting were retained and upgraded, lighting matched the Victorian period and plaster rosette were replaced . An alcove for a table and seating areas was provided in a setback a
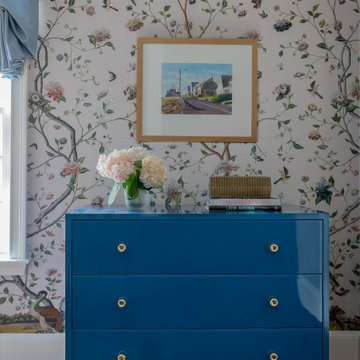
Photography by Michael J. Lee Photography
Inredning av en klassisk hall, med flerfärgade väggar och mellanmörkt trägolv
Inredning av en klassisk hall, med flerfärgade väggar och mellanmörkt trägolv
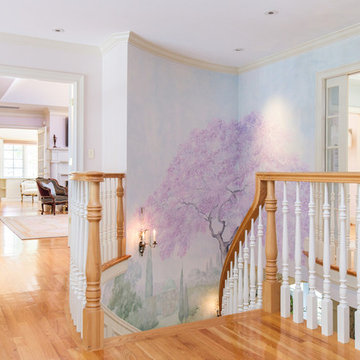
Introducing a distinctive residence in the coveted Weston Estate's neighborhood. A striking antique mirrored fireplace wall accents the majestic family room. The European elegance of the custom millwork in the entertainment sized dining room accents the recently renovated designer kitchen. Decorative French doors overlook the tiered granite and stone terrace leading to a resort-quality pool, outdoor fireplace, wading pool and hot tub. The library's rich wood paneling, an enchanting music room and first floor bedroom guest suite complete the main floor. The grande master suite has a palatial dressing room, private office and luxurious spa-like bathroom. The mud room is equipped with a dumbwaiter for your convenience. The walk-out entertainment level includes a state-of-the-art home theatre, wine cellar and billiards room that leads to a covered terrace. A semi-circular driveway and gated grounds complete the landscape for the ultimate definition of luxurious living.

Idéer för att renovera en mellanstor vintage hall, med flerfärgade väggar och mellanmörkt trägolv
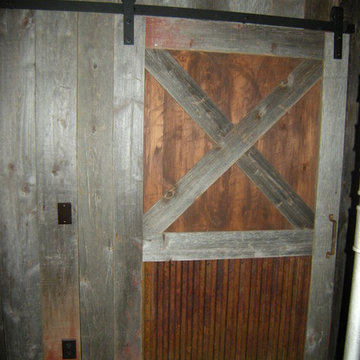
Idéer för en mellanstor rustik hall, med flerfärgade väggar och mellanmörkt trägolv
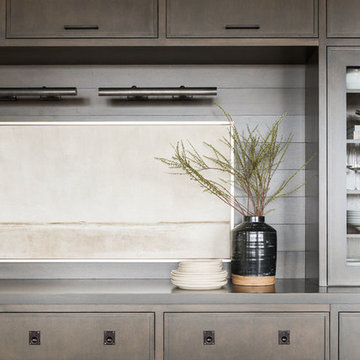
Inspiration för stora klassiska hallar, med flerfärgade väggar, mellanmörkt trägolv och brunt golv
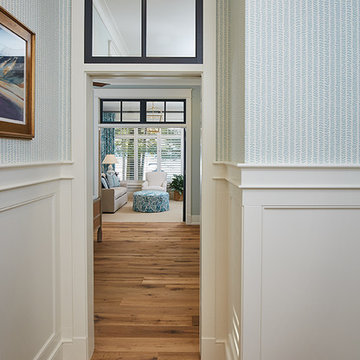
Builder: J. Peterson Homes
Interior Design: Vision Interiors by Visbeen
Photographer: Ashley Avila Photography
The best of the past and present meet in this distinguished design. Custom craftsmanship and distinctive detailing give this lakefront residence its vintage flavor while an open and light-filled floor plan clearly mark it as contemporary. With its interesting shingled roof lines, abundant windows with decorative brackets and welcoming porch, the exterior takes in surrounding views while the interior meets and exceeds contemporary expectations of ease and comfort. The main level features almost 3,000 square feet of open living, from the charming entry with multiple window seats and built-in benches to the central 15 by 22-foot kitchen, 22 by 18-foot living room with fireplace and adjacent dining and a relaxing, almost 300-square-foot screened-in porch. Nearby is a private sitting room and a 14 by 15-foot master bedroom with built-ins and a spa-style double-sink bath with a beautiful barrel-vaulted ceiling. The main level also includes a work room and first floor laundry, while the 2,165-square-foot second level includes three bedroom suites, a loft and a separate 966-square-foot guest quarters with private living area, kitchen and bedroom. Rounding out the offerings is the 1,960-square-foot lower level, where you can rest and recuperate in the sauna after a workout in your nearby exercise room. Also featured is a 21 by 18-family room, a 14 by 17-square-foot home theater, and an 11 by 12-foot guest bedroom suite.
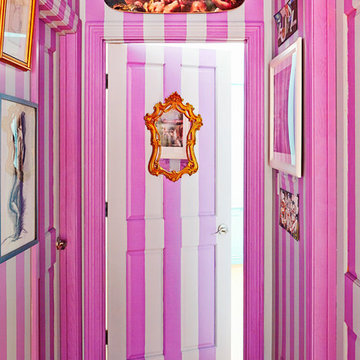
Inspiration för eklektiska hallar, med flerfärgade väggar och mellanmörkt trägolv
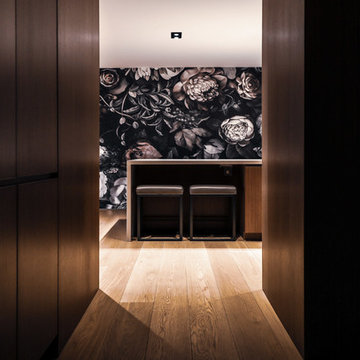
Inspiration för små moderna hallar, med flerfärgade väggar och mellanmörkt trägolv
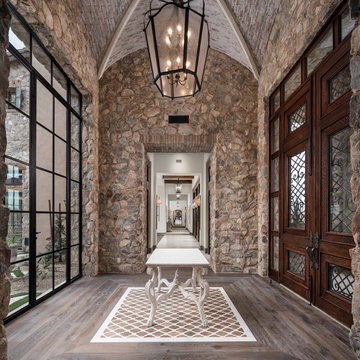
Beautiful brick layed vaulted entry ceiling framed with crown molding and a hanging lantern pendant.
Idéer för en mycket stor rustik hall, med flerfärgade väggar, mellanmörkt trägolv och flerfärgat golv
Idéer för en mycket stor rustik hall, med flerfärgade väggar, mellanmörkt trägolv och flerfärgat golv
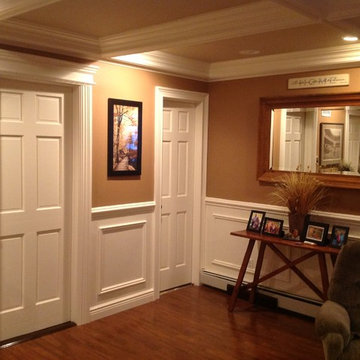
Idéer för att renovera en vintage hall, med flerfärgade väggar, mellanmörkt trägolv och brunt golv
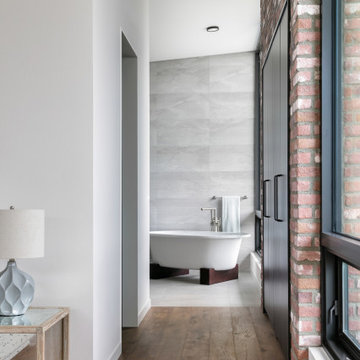
Modern inredning av en mellanstor hall, med flerfärgade väggar, mellanmörkt trägolv och brunt golv
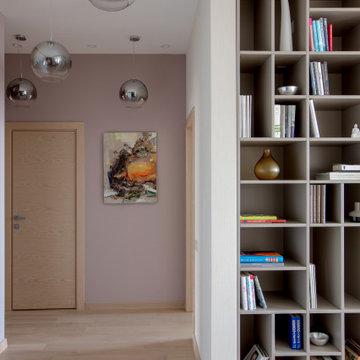
Коридор является продолжением прихожей. Он объединяет гостиную, прихожую и другие помещения в единое целое.
Exempel på en mellanstor modern hall, med flerfärgade väggar och mellanmörkt trägolv
Exempel på en mellanstor modern hall, med flerfärgade väggar och mellanmörkt trägolv
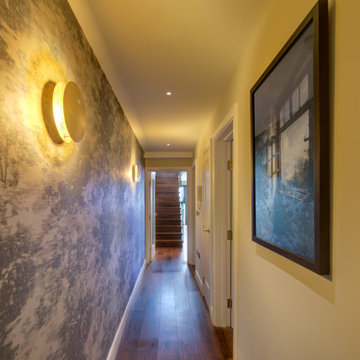
This was transformed from a drab, grey corridor to a moody, mysterious and dynamic space, with dramatic light effects, artwork and a leading perspective with a wallpaper wrapping from entrance to the very top of the staircase.

Обои Little Greene, антикварное зеркало с консолью
Inspiration för små retro hallar, med flerfärgade väggar, mellanmörkt trägolv och brunt golv
Inspiration för små retro hallar, med flerfärgade väggar, mellanmörkt trägolv och brunt golv
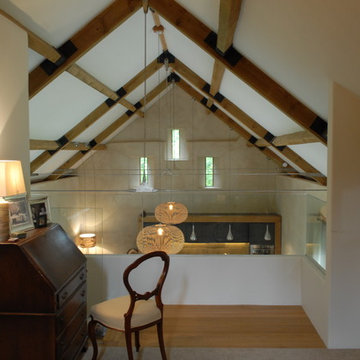
Complete conversion from threshing barn to full-height and two storey home. Contemporary interior with agricultural hints. Exterior remains true to the barn's original appearance.
334 foton på hall, med flerfärgade väggar och mellanmörkt trägolv
4