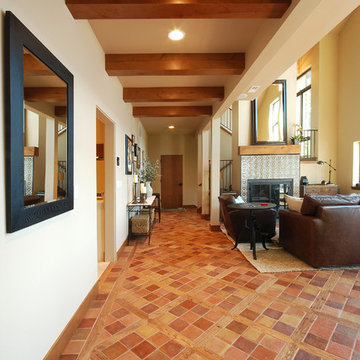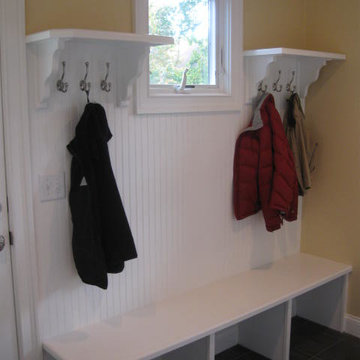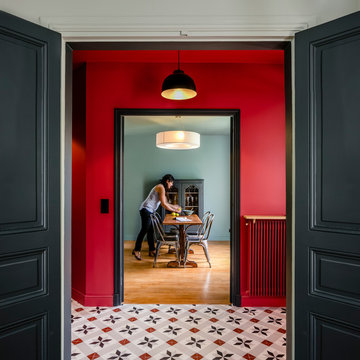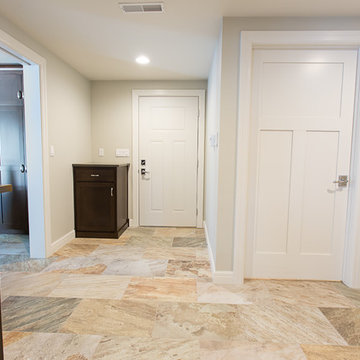3 824 foton på hall, med klinkergolv i keramik
Sortera efter:
Budget
Sortera efter:Populärt i dag
161 - 180 av 3 824 foton
Artikel 1 av 2
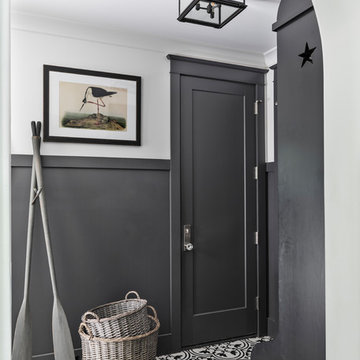
Martin Vecchio Photography
Idéer för en mellanstor maritim hall, med vita väggar, klinkergolv i keramik och flerfärgat golv
Idéer för en mellanstor maritim hall, med vita väggar, klinkergolv i keramik och flerfärgat golv
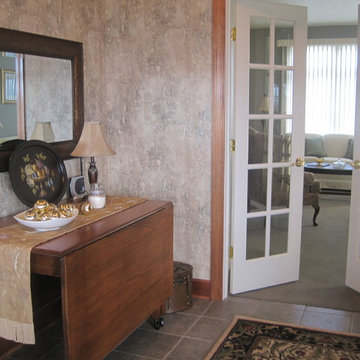
Idéer för mellanstora vintage hallar, med beige väggar och klinkergolv i keramik
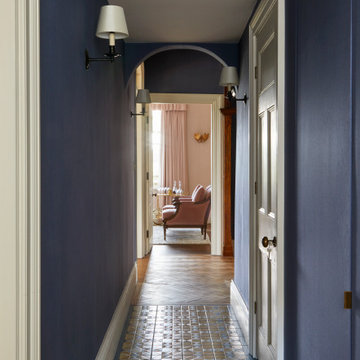
Inner Hall
Foto på en mellanstor lantlig hall, med blå väggar, klinkergolv i keramik och blått golv
Foto på en mellanstor lantlig hall, med blå väggar, klinkergolv i keramik och blått golv
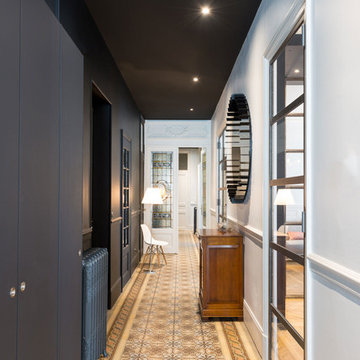
David Richalet
CALME, SIMPLICITÉ ET ÉLÉGANCE.
Le placement dans la ville, à l’angle de rues ensoleillées, les hautes ouvertures sur les montagnes alentours, la qualité des espaces et des prestations proposés par ce grand appartement haussmannien séduisent d’emblée le couple qui le visite.
Ceux-ci souhaitent néanmoins faire bouger les codes de l’appartement « bourgeois » - carreaux de ciment et parquets de chêne, cheminées de marbres et vitraux, moulures exceptionnelles animant des plafonds de belles hauteurs, le tout dans un très bel état - pour un cadre de vie plus contemporain, et la distribution classique, peu fonctionnelle et mal adaptée aux usages actuels.
Ainsi la cuisine, traditionnellement implantée sur cour, est déplacée coté rue et ouverte sur la salle à manger, dans un volume unique résultant de la dépose d’anciennes cloisons, et profitant aux travers de trois grandes ouvertures de la course du soleil au long de la journée.
Partiellement condamnée lors de précédents aménagements, la circulation en enfilade le long de la façade est ré-ouverte. Depuis la cuisine/salle à manger on accède aux salons de réception et de télévision, partitionnés par un volume creusé dans un bloc noir, glissé sous les moulures des plafonds, et accueillant les bibliothèques.
Un ensemble de portes constituées de châssis vitrés en acier brut, battantes ou à galandage, laisse filer le regard depuis l’entrée vers les salons jusqu’a la rue, au travers des portes-fenêtres et des gardes corps en serrurerie ouvragée protégeant les balcons.
Les anciennes portes à vitraux, replacées à l’entrée de la partie privative contenant les chambres et les salles de bains, le mobilier, les luminaires et les textiles d’éditeur choisis avec talent par la maîtresse de maison, apportent au lieu calme, simplicité et élégance.
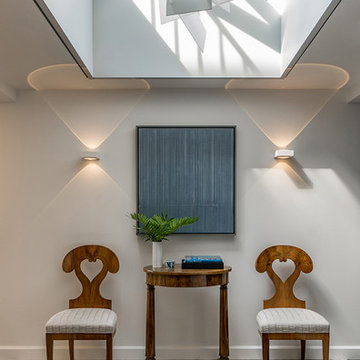
An atrium skylight in the entry hall is an unusual find in a mid-rise apartment. A suspended sculpture diffuses the light and provides a dappling effect.
Eric Roth Photography
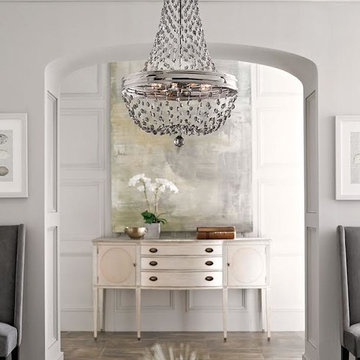
Inspiration för en mellanstor vintage hall, med vita väggar, klinkergolv i keramik och brunt golv
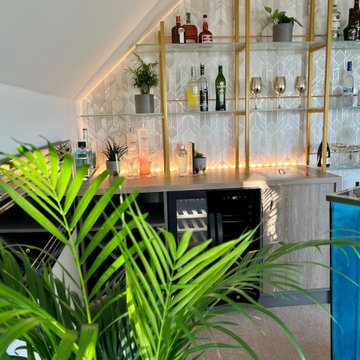
We were asked if we could design and build a home bar for our client - we love home bars and the answer was a resounding, yes of course we can. We have designed a unique Gatsby / Art Deco style home bar for them, along with a Miami / Art Deco style entry hall.
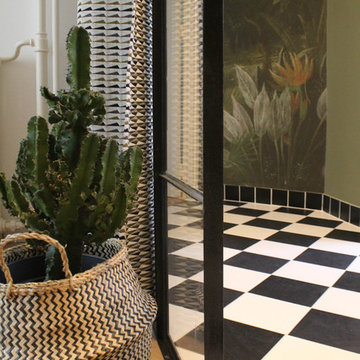
Buttes Chaumont - Aménagement et décoration d'un appartement, Paris XIXe - Salon. Un rideau le long de la verrière permet de s'isoler et de créer un cocon plus intime.
Photo O & N Richard
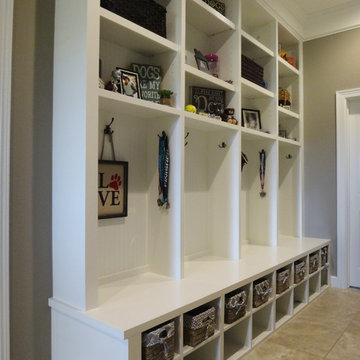
Custom mill work provides plenty of storage and hanging space in the mud room.
Idéer för att renovera en stor vintage hall, med grå väggar och klinkergolv i keramik
Idéer för att renovera en stor vintage hall, med grå väggar och klinkergolv i keramik
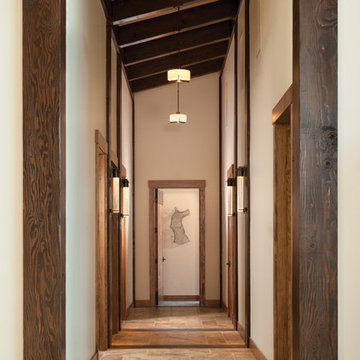
Exposed beams and dark timber posts add character to this hallway. Produced By: PrecisionCraft Log & Timber Homes.
Photo Credit: Heidi Long
Idéer för att renovera en funkis hall, med vita väggar och klinkergolv i keramik
Idéer för att renovera en funkis hall, med vita väggar och klinkergolv i keramik
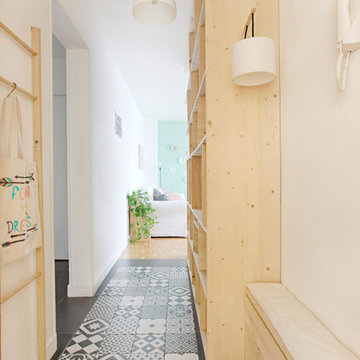
Virginie Durieux
Inspiration för en mellanstor skandinavisk hall, med vita väggar och klinkergolv i keramik
Inspiration för en mellanstor skandinavisk hall, med vita väggar och klinkergolv i keramik
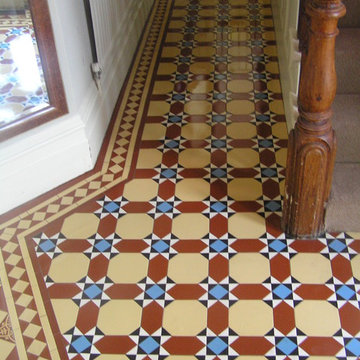
Photos by Megan Fisher.
Hallway in old London, dower white, blue, black and red with original encaustic tiles replaced in the doorways
Idéer för mellanstora vintage hallar, med vita väggar och klinkergolv i keramik
Idéer för mellanstora vintage hallar, med vita väggar och klinkergolv i keramik
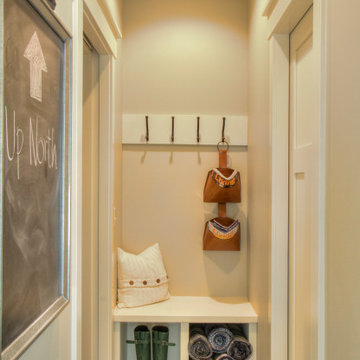
Inredning av en klassisk liten hall, med vita väggar, klinkergolv i keramik och vitt golv
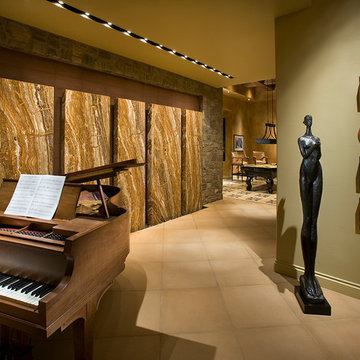
Positioned at the base of Camelback Mountain this hacienda is muy caliente! Designed for dear friends from New York, this home was carefully extracted from the Mrs’ mind.
She had a clear vision for a modern hacienda. Mirroring the clients, this house is both bold and colorful. The central focus was hospitality, outdoor living, and soaking up the amazing views. Full of amazing destinations connected with a curving circulation gallery, this hacienda includes water features, game rooms, nooks, and crannies all adorned with texture and color.
This house has a bold identity and a warm embrace. It was a joy to design for these long-time friends, and we wish them many happy years at Hacienda Del Sueño.
Project Details // Hacienda del Sueño
Architecture: Drewett Works
Builder: La Casa Builders
Landscape + Pool: Bianchi Design
Interior Designer: Kimberly Alonzo
Photographer: Dino Tonn
Wine Room: Innovative Wine Cellar Design
Publications
“Modern Hacienda: East Meets West in a Fabulous Phoenix Home,” Phoenix Home & Garden, November 2009
Awards
ASID Awards: First place – Custom Residential over 6,000 square feet
2009 Phoenix Home and Garden Parade of Homes
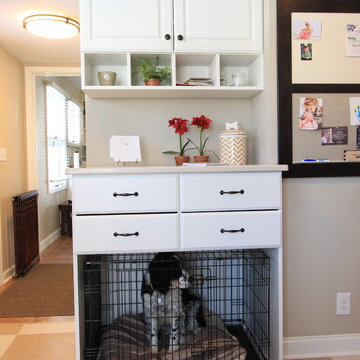
Samantha Grose
Inspiration för en mellanstor vintage hall, med grå väggar, klinkergolv i keramik och beiget golv
Inspiration för en mellanstor vintage hall, med grå väggar, klinkergolv i keramik och beiget golv
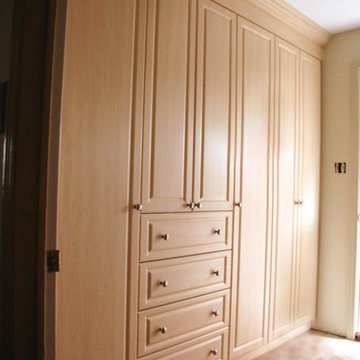
Klassisk inredning av en mellanstor hall, med beige väggar och klinkergolv i keramik
3 824 foton på hall, med klinkergolv i keramik
9
