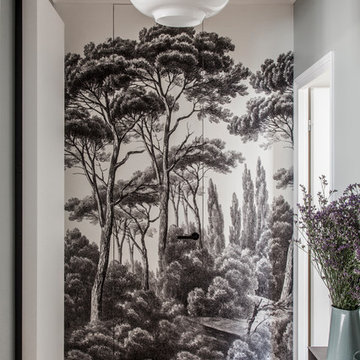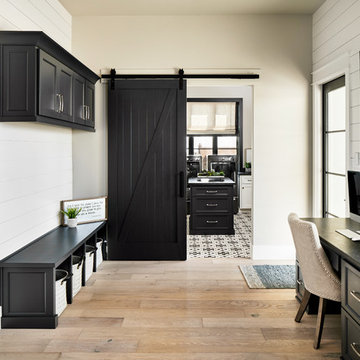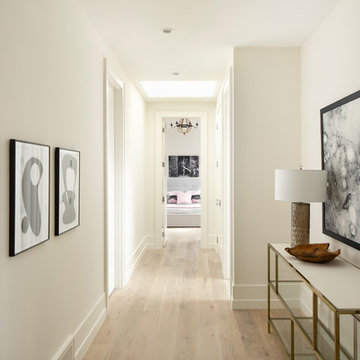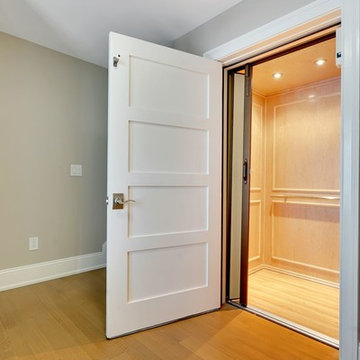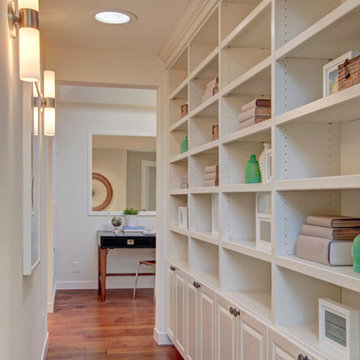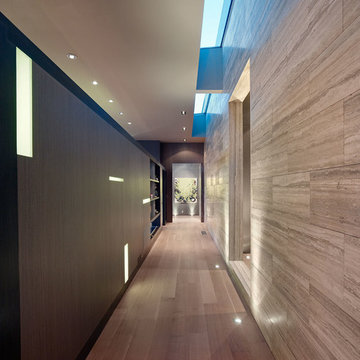14 495 foton på hall, med ljust trägolv
Sortera efter:
Budget
Sortera efter:Populärt i dag
1 - 20 av 14 495 foton
Artikel 1 av 2

Klassisk inredning av en mellanstor hall, med vita väggar och ljust trägolv

Inredning av en lantlig stor hall, med blå väggar, ljust trägolv och beiget golv

https://www.lowellcustomhomes.com
Photo by www.aimeemazzenga.com
Interior Design by www.northshorenest.com
Relaxed luxury on the shore of beautiful Geneva Lake in Wisconsin.
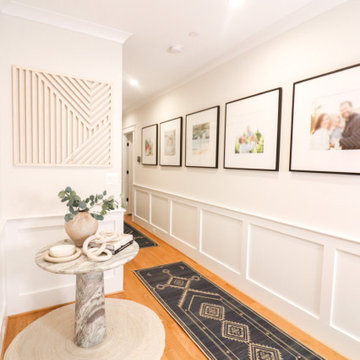
Hallways to bedrooms designed with a gallery wall, accent table, runners
Inspiration för en mellanstor funkis hall, med ljust trägolv
Inspiration för en mellanstor funkis hall, med ljust trägolv
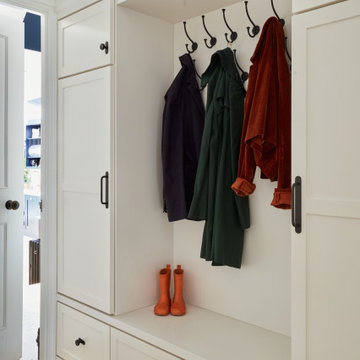
bespoke corridor coat storage built into the wall
Inspiration för mellanstora eklektiska hallar, med vita väggar och ljust trägolv
Inspiration för mellanstora eklektiska hallar, med vita väggar och ljust trägolv
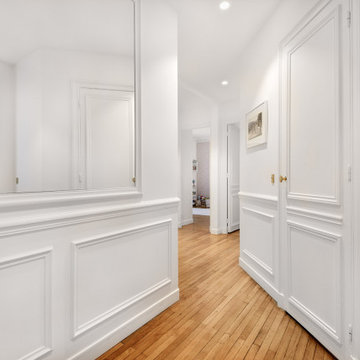
Inspiration för stora moderna hallar, med vita väggar, ljust trägolv och brunt golv
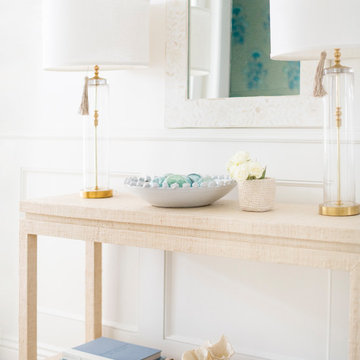
In Southern California there are pockets of darling cottages built in the early 20th century that we like to call jewelry boxes. They are quaint, full of charm and usually a bit cramped. Our clients have a growing family and needed a modern, functional home. They opted for a renovation that directly addressed their concerns.
When we first saw this 2,170 square-foot 3-bedroom beach cottage, the front door opened directly into a staircase and a dead-end hallway. The kitchen was cramped, the living room was claustrophobic and everything felt dark and dated.
The big picture items included pitching the living room ceiling to create space and taking down a kitchen wall. We added a French oven and luxury range that the wife had always dreamed about, a custom vent hood, and custom-paneled appliances.
We added a downstairs half-bath for guests (entirely designed around its whimsical wallpaper) and converted one of the existing bathrooms into a Jack-and-Jill, connecting the kids’ bedrooms, with double sinks and a closed-off toilet and shower for privacy.
In the bathrooms, we added white marble floors and wainscoting. We created storage throughout the home with custom-cabinets, new closets and built-ins, such as bookcases, desks and shelving.
White Sands Design/Build furnished the entire cottage mostly with commissioned pieces, including a custom dining table and upholstered chairs. We updated light fixtures and added brass hardware throughout, to create a vintage, bo-ho vibe.
The best thing about this cottage is the charming backyard accessory dwelling unit (ADU), designed in the same style as the larger structure. In order to keep the ADU it was necessary to renovate less than 50% of the main home, which took some serious strategy, otherwise the non-conforming ADU would need to be torn out. We renovated the bathroom with white walls and pine flooring, transforming it into a get-away that will grow with the girls.
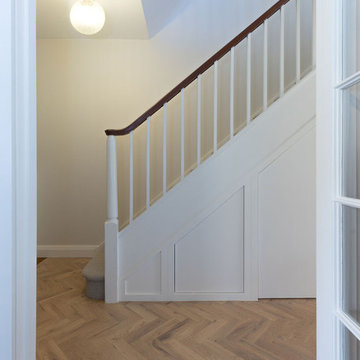
Traditional Victorian design elements are again seen in the wainscoting of the under-stair cupboard, as well as the curved timber balustrade, with the finish adding another layer to the organic feeling created throughout the home.
Photographs by Helen Rayner
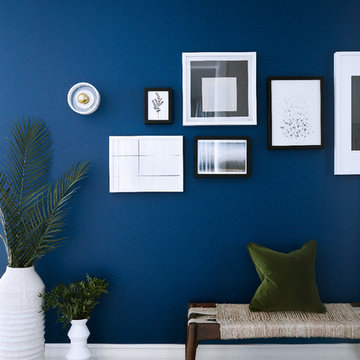
A jewelled coloured thread leads you from room to room. Upon entering, you are greeted by an electric blue oasis, tropical botany and hand selected local art.

Bild på en mellanstor vintage hall, med beige väggar, ljust trägolv och beiget golv
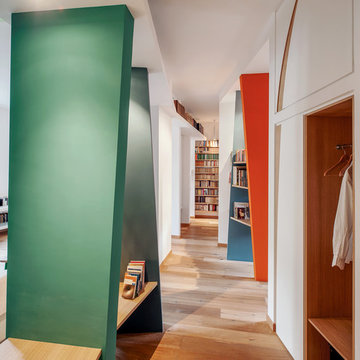
Ristrutturazione di un appartamento a Roma creando un grande ambiente aperto stile loft. fotografie di Francesco Conti
Foto på en funkis hall, med flerfärgade väggar och ljust trägolv
Foto på en funkis hall, med flerfärgade väggar och ljust trägolv
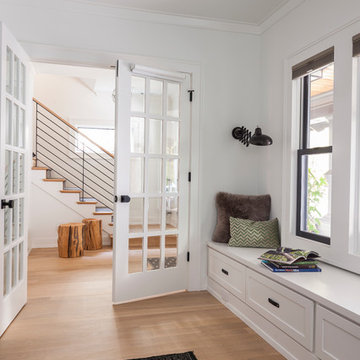
Interior Design by ecd Design LLC
This newly remodeled home was transformed top to bottom. It is, as all good art should be “A little something of the past and a little something of the future.” We kept the old world charm of the Tudor style, (a popular American theme harkening back to Great Britain in the 1500’s) and combined it with the modern amenities and design that many of us have come to love and appreciate. In the process, we created something truly unique and inspiring.
RW Anderson Homes is the premier home builder and remodeler in the Seattle and Bellevue area. Distinguished by their excellent team, and attention to detail, RW Anderson delivers a custom tailored experience for every customer. Their service to clients has earned them a great reputation in the industry for taking care of their customers.
Working with RW Anderson Homes is very easy. Their office and design team work tirelessly to maximize your goals and dreams in order to create finished spaces that aren’t only beautiful, but highly functional for every customer. In an industry known for false promises and the unexpected, the team at RW Anderson is professional and works to present a clear and concise strategy for every project. They take pride in their references and the amount of direct referrals they receive from past clients.
RW Anderson Homes would love the opportunity to talk with you about your home or remodel project today. Estimates and consultations are always free. Call us now at 206-383-8084 or email Ryan@rwandersonhomes.com.
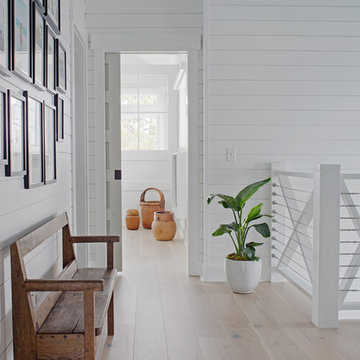
Richard Leo Johnson
Wall & Trim Color: Sherwin Williams - Extra White 7006
Pocket Door Color: Benjamin Moore - Gray Owl )C-52
Inspiration för små maritima hallar, med vita väggar, ljust trägolv och brunt golv
Inspiration för små maritima hallar, med vita väggar, ljust trägolv och brunt golv

Idéer för att renovera en mellanstor funkis hall, med vita väggar, ljust trägolv och beiget golv
14 495 foton på hall, med ljust trägolv
1
