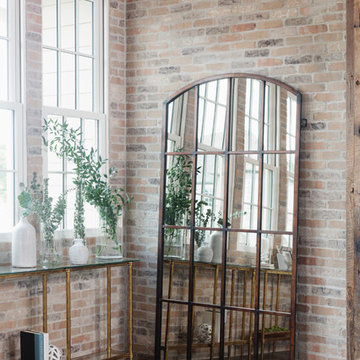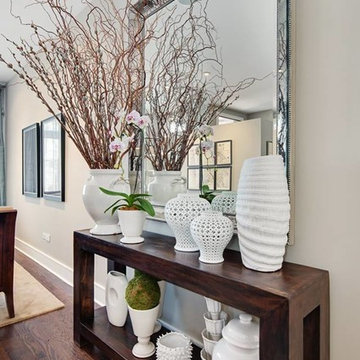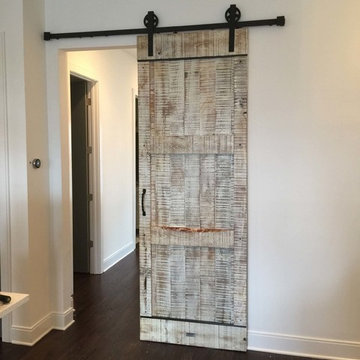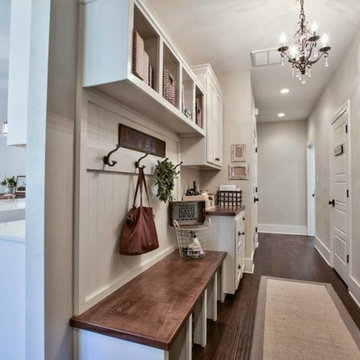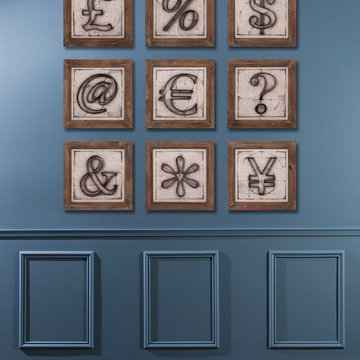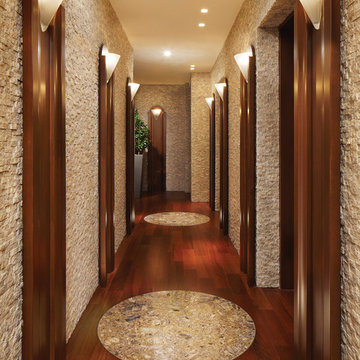11 297 foton på hall, med mörkt trägolv
Sortera efter:
Budget
Sortera efter:Populärt i dag
101 - 120 av 11 297 foton
Artikel 1 av 2
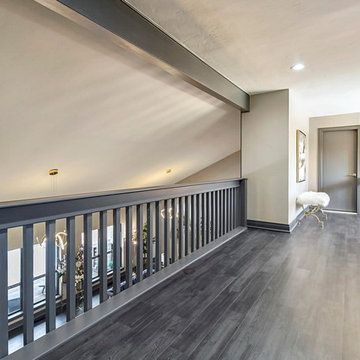
Idéer för en mellanstor modern hall, med beige väggar, mörkt trägolv och grått golv
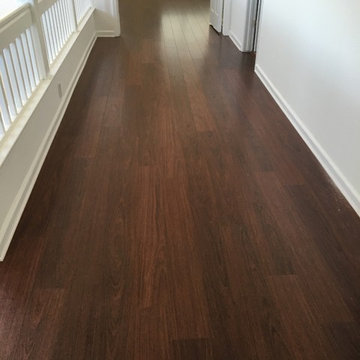
Foto på en mellanstor vintage hall, med grå väggar, mörkt trägolv och brunt golv
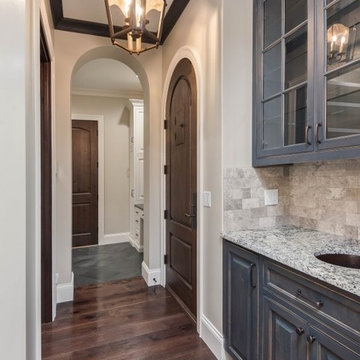
Photography by Ryan Theede
Idéer för en stor rustik hall, med vita väggar, mörkt trägolv och brunt golv
Idéer för en stor rustik hall, med vita väggar, mörkt trägolv och brunt golv
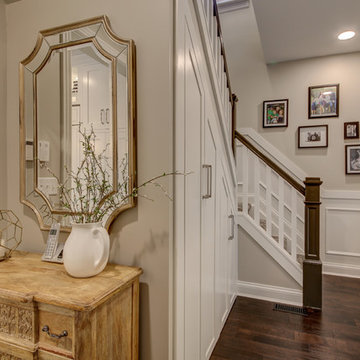
Idéer för mellanstora vintage hallar, med grå väggar, mörkt trägolv och brunt golv
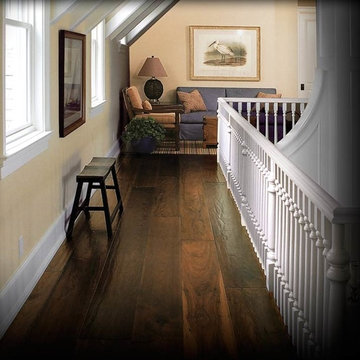
Klassisk inredning av en mellanstor hall, med beige väggar, mörkt trägolv och brunt golv
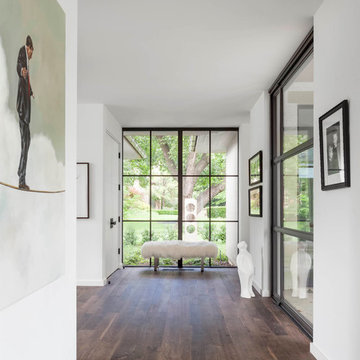
Nathan Schroder
Idéer för att renovera en funkis hall, med vita väggar, mörkt trägolv och brunt golv
Idéer för att renovera en funkis hall, med vita väggar, mörkt trägolv och brunt golv
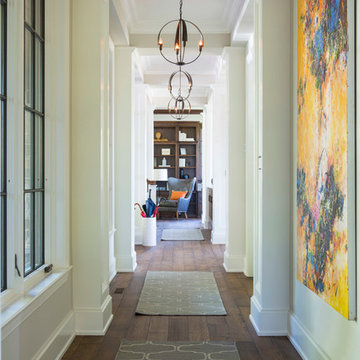
Martha O'Hara Interiors, Interior Design & Photo Styling | Troy Thies, Photography | Hendel Homes
Inredning av en klassisk hall, med vita väggar och mörkt trägolv
Inredning av en klassisk hall, med vita väggar och mörkt trägolv
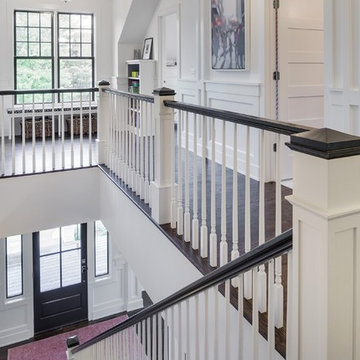
SpaceCrafting Real Estate Photography
Inspiration för en mellanstor vintage hall, med vita väggar och mörkt trägolv
Inspiration för en mellanstor vintage hall, med vita väggar och mörkt trägolv
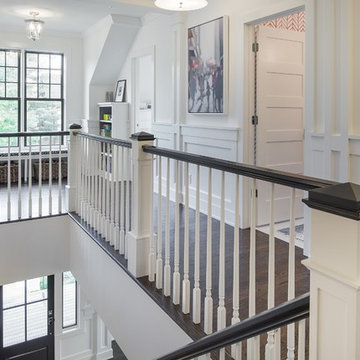
Spacecrafting Photography
Bild på en vintage hall, med vita väggar, mörkt trägolv och brunt golv
Bild på en vintage hall, med vita väggar, mörkt trägolv och brunt golv
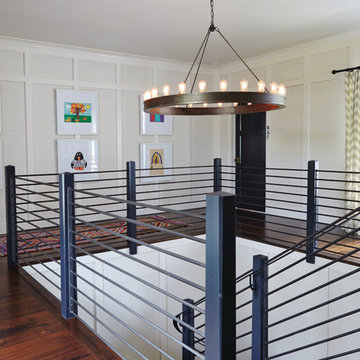
Architect: Blaine Bonadies, Bonadies Architect
Photography By: Jean Allsopp Photography
“Just as described, there is an edgy, irreverent vibe here, but the result has an appropriate stature and seriousness. Love the overscale windows. And the outdoor spaces are so great.”
Situated atop an old Civil War battle site, this new residence was conceived for a couple with southern values and a rock-and-roll attitude. The project consists of a house, a pool with a pool house and a renovated music studio. A marriage of modern and traditional design, this project used a combination of California redwood siding, stone and a slate roof with flat-seam lead overhangs. Intimate and well planned, there is no space wasted in this home. The execution of the detail work, such as handmade railings, metal awnings and custom windows jambs, made this project mesmerizing.
Cues from the client and how they use their space helped inspire and develop the initial floor plan, making it live at a human scale but with dramatic elements. Their varying taste then inspired the theme of traditional with an edge. The lines and rhythm of the house were simplified, and then complemented with some key details that made the house a juxtaposition of styles.
The wood Ultimate Casement windows were all standard sizes. However, there was a desire to make the windows have a “deep pocket” look to create a break in the facade and add a dramatic shadow line. Marvin was able to customize the jambs by extruding them to the exterior. They added a very thin exterior profile, which negated the need for exterior casing. The same detail was in the stone veneers and walls, as well as the horizontal siding walls, with no need for any modification. This resulted in a very sleek look.
MARVIN PRODUCTS USED:
Marvin Ultimate Casement Window
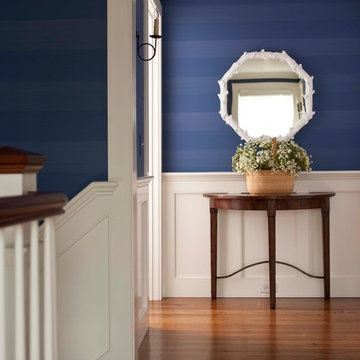
John Bessler Photography http://www.besslerphoto.com
Pinemar, Inc.- Philadelphia General Contractor & Home Builder.
Interior Design By T. Keller Donovan
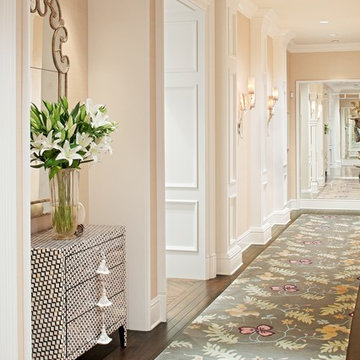
My love of hallways continues in this home which I gutted and did allow the architectural details and furnishings!
Idéer för en klassisk hall, med beige väggar, mörkt trägolv och brunt golv
Idéer för en klassisk hall, med beige väggar, mörkt trägolv och brunt golv
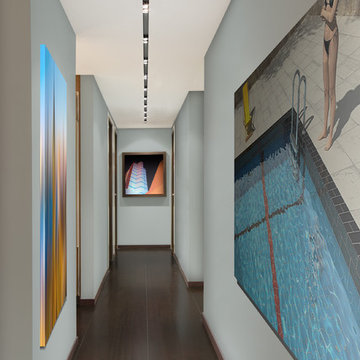
The hallway exudes a gallery-like aura that is enhanced by Belgian lighting recessed in a custom-sized profile
Exempel på en modern hall, med grå väggar och mörkt trägolv
Exempel på en modern hall, med grå väggar och mörkt trägolv
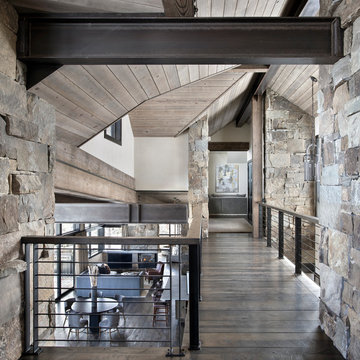
The upper level features an interior balcony leading to a family room and bedrooms.
Photos by Gibeon Photography
Foto på en funkis hall, med beige väggar, mörkt trägolv och brunt golv
Foto på en funkis hall, med beige väggar, mörkt trägolv och brunt golv
11 297 foton på hall, med mörkt trägolv
6
