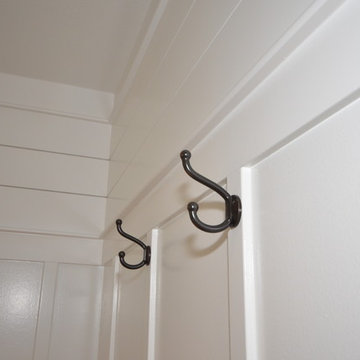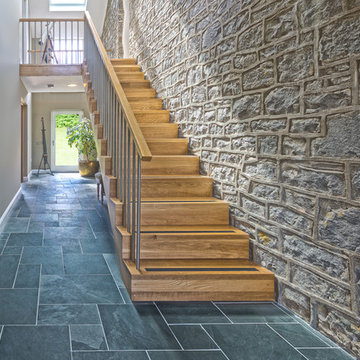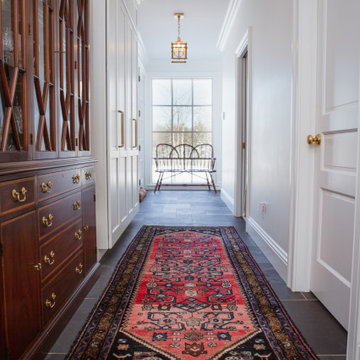627 foton på hall, med skiffergolv
Sortera efter:
Budget
Sortera efter:Populärt i dag
81 - 100 av 627 foton
Artikel 1 av 2

The "art gallery" main floor hallway leads from the public spaces (kitchen, dining and living) to the Master Bedroom (main floor) and the 2nd floor bedrooms. Aside from all of the windows, radiant floor heating allows the stone tile flooring to give added warmth.
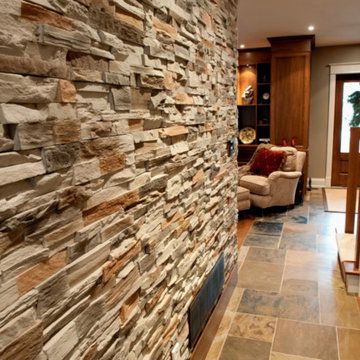
Foto på en mellanstor amerikansk hall, med skiffergolv och beige väggar

Exempel på en mellanstor klassisk hall, med vita väggar, skiffergolv och grått golv
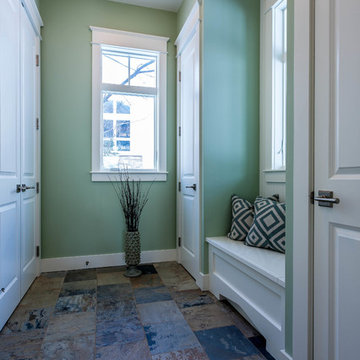
Good things come in small packages, as Tricklebrook proves. This compact yet charming design packs a lot of personality into an efficient plan that is perfect for a tight city or waterfront lot. Inspired by the Craftsman aesthetic and classic All-American bungalow design, the exterior features interesting roof lines with overhangs, stone and shingle accents and abundant windows designed both to let in maximum natural sunlight as well as take full advantage of the lakefront views.
The covered front porch leads into a welcoming foyer and the first level’s 1,150-square foot floor plan, which is divided into both family and private areas for maximum convenience. Private spaces include a flexible first-floor bedroom or office on the left; family spaces include a living room with fireplace, an open plan kitchen with an unusual oval island and dining area on the right as well as a nearby handy mud room. At night, relax on the 150-square-foot screened porch or patio. Head upstairs and you’ll find an additional 1,025 square feet of living space, with two bedrooms, both with unusual sloped ceilings, walk-in closets and private baths. The second floor also includes a convenient laundry room and an office/reading area.
Photographer: Dave Leale
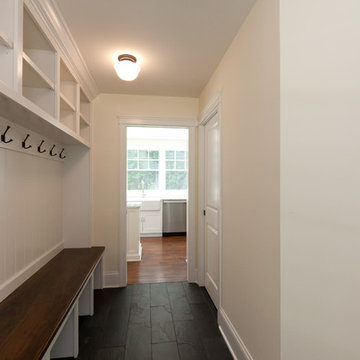
Beautiful hall tree with lots of hooks and space for storage with gorgeous slate floors.
Architect: Meyer Design
Photos: Jody Kmetz
Bild på en liten lantlig hall, med gula väggar, skiffergolv och svart golv
Bild på en liten lantlig hall, med gula väggar, skiffergolv och svart golv
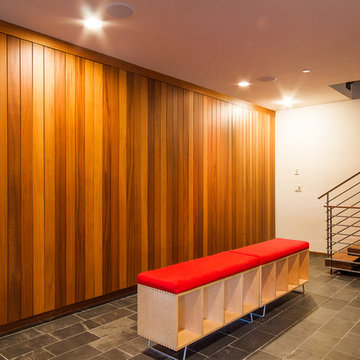
DWL Photography
Inredning av en modern stor hall, med vita väggar, skiffergolv och grått golv
Inredning av en modern stor hall, med vita väggar, skiffergolv och grått golv

Rich cherry tones and a slate floor set the tone for this turn of the century craftsman home. Exposed brick was restored and reclaimed brick was added for specialty details in this kitchen which transitions to the homeowner's man cave.
Shelly Au Photography
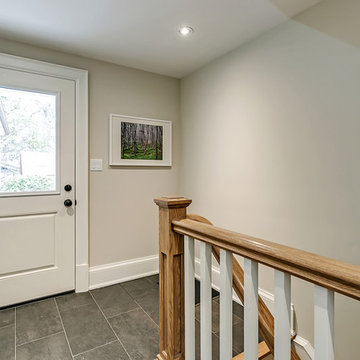
Idéer för mellanstora vintage hallar, med beige väggar, skiffergolv och grått golv
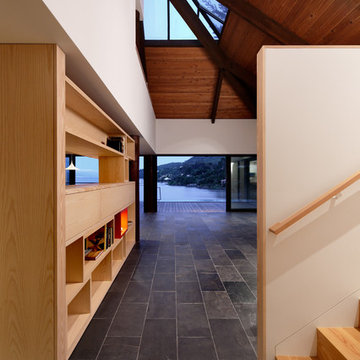
Mark Woods
Modern inredning av en stor hall, med vita väggar, skiffergolv och grått golv
Modern inredning av en stor hall, med vita väggar, skiffergolv och grått golv
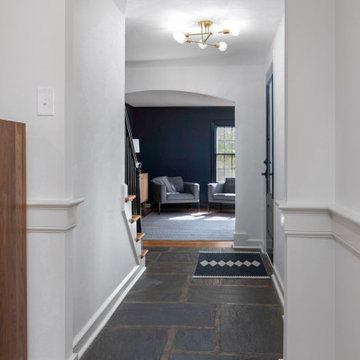
front entry
Bild på en mellanstor vintage hall, med vita väggar, skiffergolv och svart golv
Bild på en mellanstor vintage hall, med vita väggar, skiffergolv och svart golv
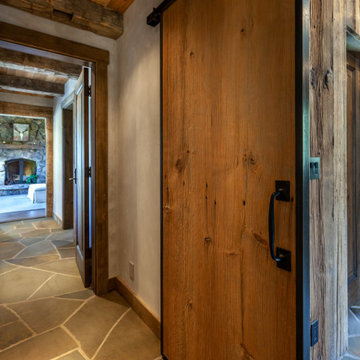
Rustik inredning av en mellanstor hall, med beige väggar, skiffergolv och grått golv
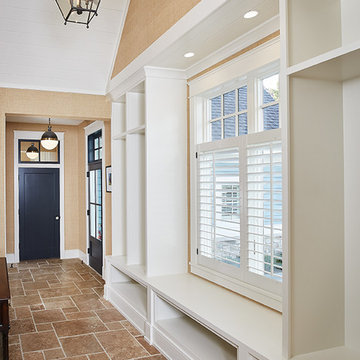
Interior Design: Vision Interiors by Visbeen
Builder: J. Peterson Homes
Photographer: Ashley Avila Photography
The best of the past and present meet in this distinguished design. Custom craftsmanship and distinctive detailing give this lakefront residence its vintage flavor while an open and light-filled floor plan clearly mark it as contemporary. With its interesting shingled roof lines, abundant windows with decorative brackets and welcoming porch, the exterior takes in surrounding views while the interior meets and exceeds contemporary expectations of ease and comfort. The main level features almost 3,000 square feet of open living, from the charming entry with multiple window seats and built-in benches to the central 15 by 22-foot kitchen, 22 by 18-foot living room with fireplace and adjacent dining and a relaxing, almost 300-square-foot screened-in porch. Nearby is a private sitting room and a 14 by 15-foot master bedroom with built-ins and a spa-style double-sink bath with a beautiful barrel-vaulted ceiling. The main level also includes a work room and first floor laundry, while the 2,165-square-foot second level includes three bedroom suites, a loft and a separate 966-square-foot guest quarters with private living area, kitchen and bedroom. Rounding out the offerings is the 1,960-square-foot lower level, where you can rest and recuperate in the sauna after a workout in your nearby exercise room. Also featured is a 21 by 18-family room, a 14 by 17-square-foot home theater, and an 11 by 12-foot guest bedroom suite.

Bild på en liten amerikansk hall, med bruna väggar, skiffergolv och flerfärgat golv
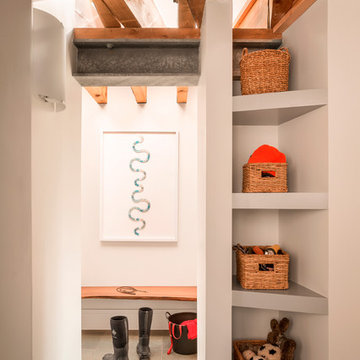
Inspiration för en mellanstor nordisk hall, med vita väggar, skiffergolv och grått golv
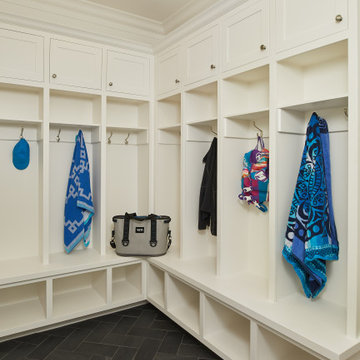
A mudroom with lockers and plenty of storage
Photo by Ashley Avila Photography
Idéer för maritima hallar, med vita väggar, skiffergolv och svart golv
Idéer för maritima hallar, med vita väggar, skiffergolv och svart golv
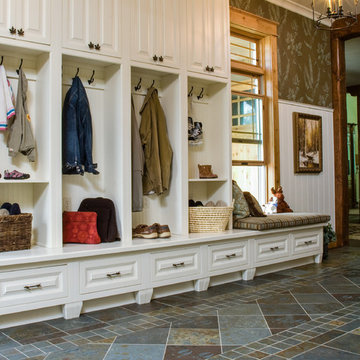
Idéer för en hall, med flerfärgade väggar och skiffergolv
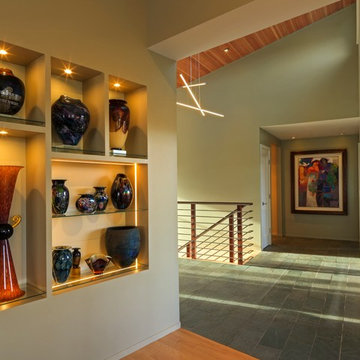
Photography by Susan Teare
Foto på en stor 60 tals hall, med gröna väggar och skiffergolv
Foto på en stor 60 tals hall, med gröna väggar och skiffergolv
627 foton på hall, med skiffergolv
5
