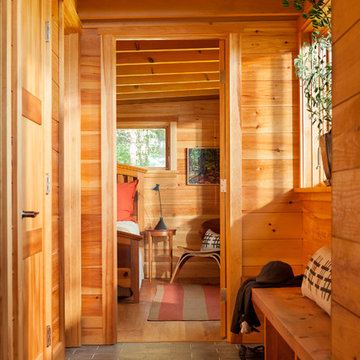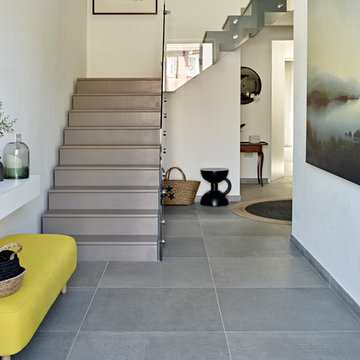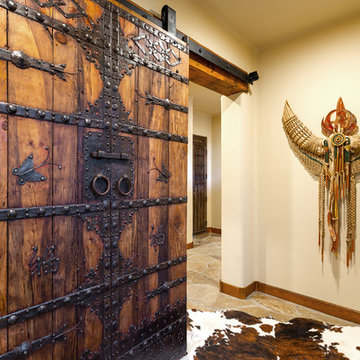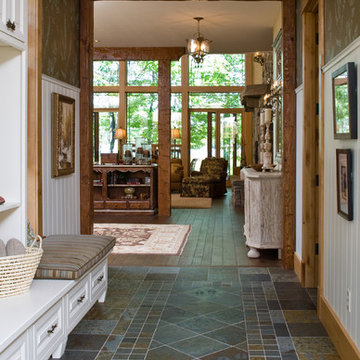627 foton på hall, med skiffergolv
Sortera efter:
Budget
Sortera efter:Populärt i dag
201 - 220 av 627 foton
Artikel 1 av 2
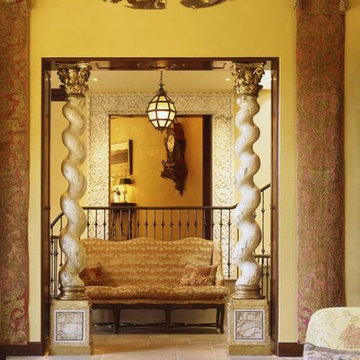
Hall with Gesso columns. Interior Designer: Tucker & Marks, Inc.
Photographer: Matthew Millman
Inspiration för en stor medelhavsstil hall, med beige väggar, skiffergolv och beiget golv
Inspiration för en stor medelhavsstil hall, med beige väggar, skiffergolv och beiget golv
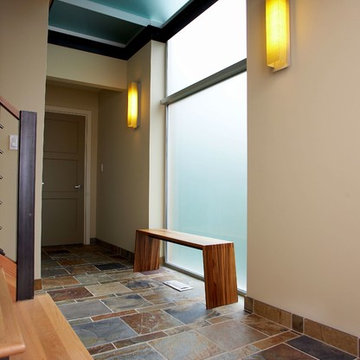
View of translucent glass wall at entry. Photography by Ian Gleadle.
Foto på en mellanstor funkis hall, med beige väggar, skiffergolv och flerfärgat golv
Foto på en mellanstor funkis hall, med beige väggar, skiffergolv och flerfärgat golv
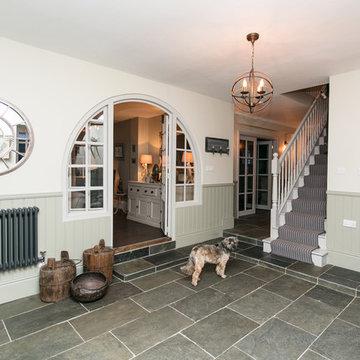
Rebecca Faith Photography
Idéer för en mellanstor klassisk hall, med gröna väggar, skiffergolv och grått golv
Idéer för en mellanstor klassisk hall, med gröna väggar, skiffergolv och grått golv
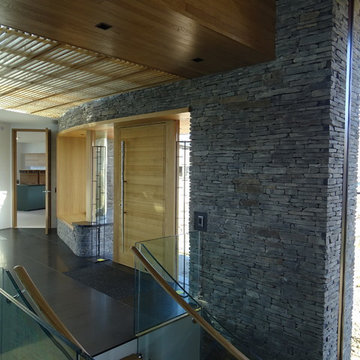
Logie Point, Jersey - Commended in the Interiors category at the Natural Stone Awards 2018.
Client: Goetz Eggelhoefer
Architects: Guz Architects & Riva Architects
Main Contractor: Houze Construction
Principal Stone Contractor: Granite le Pelley
Stones Used: Kirky Weathered Walling (Burlington Stone), Shanxi Black Granite (SFS Stone) and White Woodvein Limestone (SFS Stone).
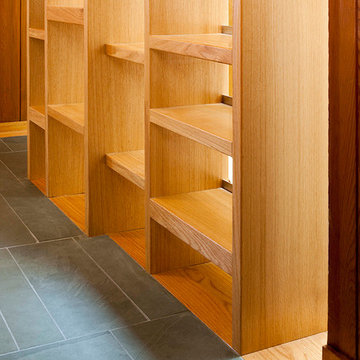
Photo by Langdon Clay
Foto på en mellanstor vintage hall, med vita väggar och skiffergolv
Foto på en mellanstor vintage hall, med vita väggar och skiffergolv
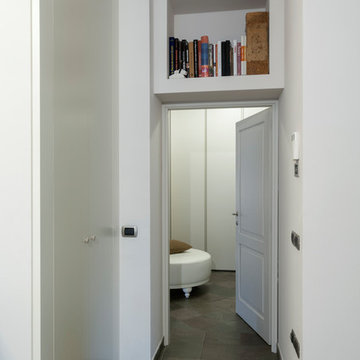
Villa antica del 1300 ristrutturata mantenendo alcuni elementi originali a vista.
Lo stile pulito e raffinato incontra pezzi di mobilio già presenti nella proprietà.
Pensato e progettato per risolvere e soddisfare alcune esigenze specifiche della cliente.
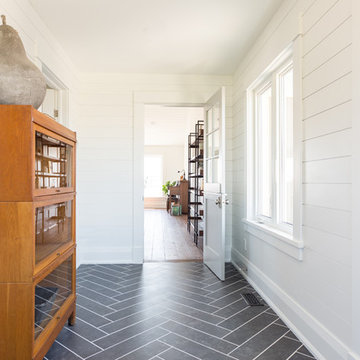
Cameron St.
Idéer för att renovera en stor maritim hall, med vita väggar, skiffergolv och grått golv
Idéer för att renovera en stor maritim hall, med vita väggar, skiffergolv och grått golv
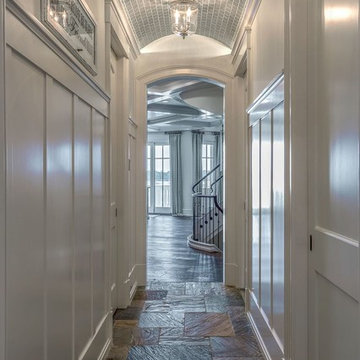
Inspiration för en stor vintage hall, med vita väggar, skiffergolv och grått golv
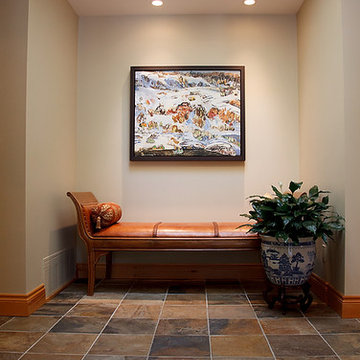
Bruce Zinger Photography
Klassisk inredning av en mellanstor hall, med beige väggar och skiffergolv
Klassisk inredning av en mellanstor hall, med beige väggar och skiffergolv
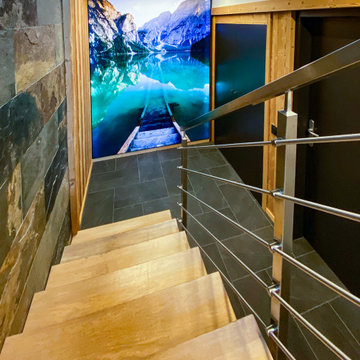
Aménagement du couloir de distribution et descente d'escalier d'un sous-sol.
Design et installation d'un mur habillé avec un caisson photo rétroéclairé afin de donner une sensation de profondeur.
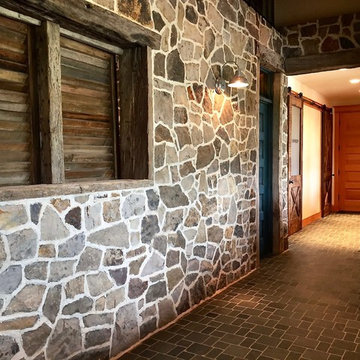
Main Hallway with Slate Tile and Antique Doors to the Powder Room, Laundry Room, and Entry Closet. Shutter doors to left open to the Parlor.
Photo Michael Rath
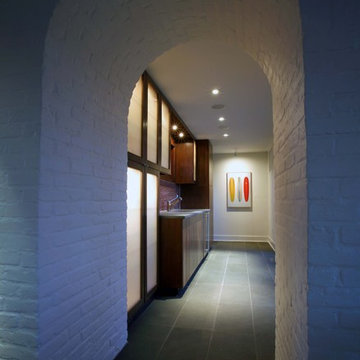
Inspiration för mellanstora moderna hallar, med vita väggar, skiffergolv och grått golv
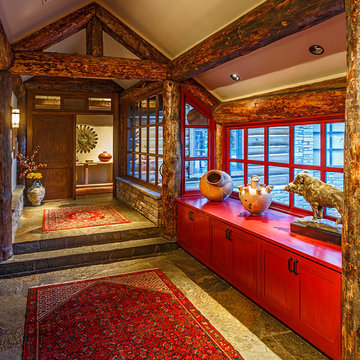
This gallery walk from the Main house to the Master Suite displays relics and art, red cabinets for contrast and an incredible view.
Tim Flanagan Architect
Veritas General Contractor
Finewood Interiors for cabinetry
Light and Tile Art for lighting and tile and counter tops.
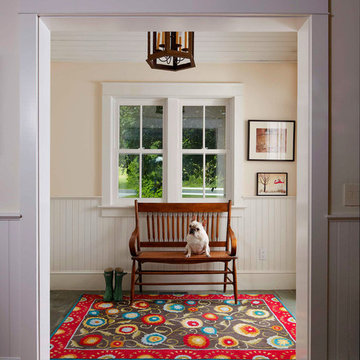
The historic Schweitzer Institute was renovated to convert the museum with offices and living quarters, to a private residence. Renovations included creating a master suite. Additions included bedrooms, bathrooms and a great room with two story loft-style feel. A pool and pool house were added to the grounds.
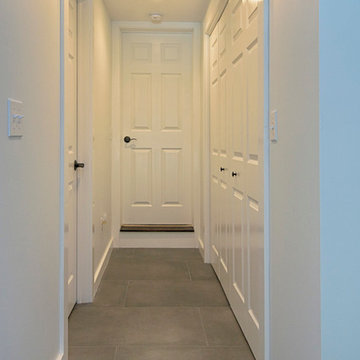
Design Builders & Remodeling is a one stop shop operation. From the start, design solutions are strongly rooted in practical applications and experience. Project planning takes into account the realities of the construction process and mindful of your established budget. All the work is centralized in one firm reducing the chances of costly or time consuming surprises. A solid partnership with solid professionals to help you realize your dreams for a new or improved home.
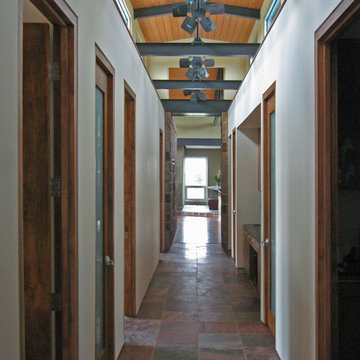
Inspiration för stora moderna hallar, med vita väggar, skiffergolv och flerfärgat golv
627 foton på hall, med skiffergolv
11
