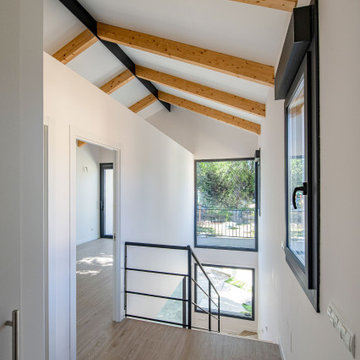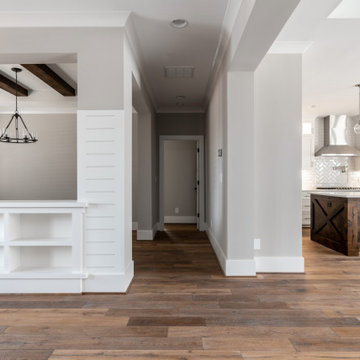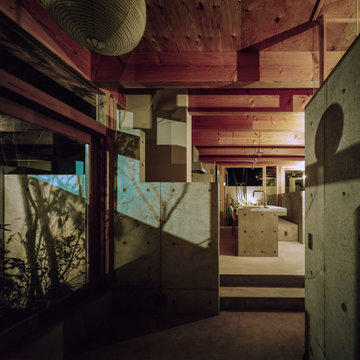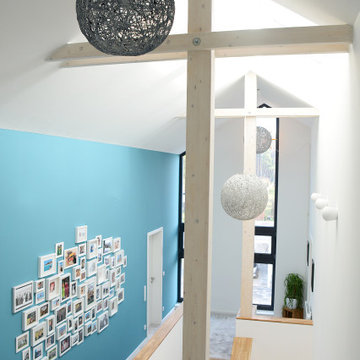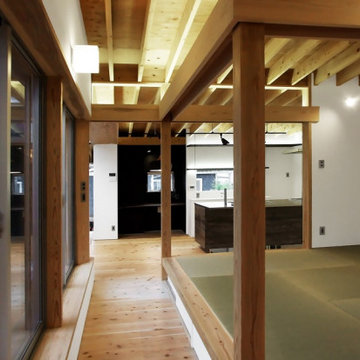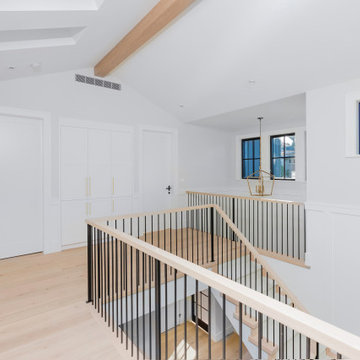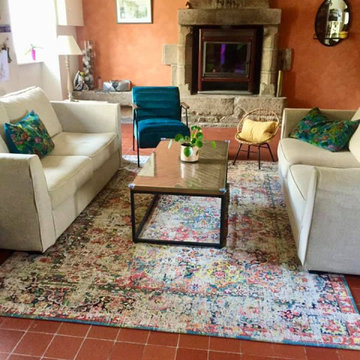674 foton på hall
Sortera efter:
Budget
Sortera efter:Populärt i dag
201 - 220 av 674 foton
Artikel 1 av 2
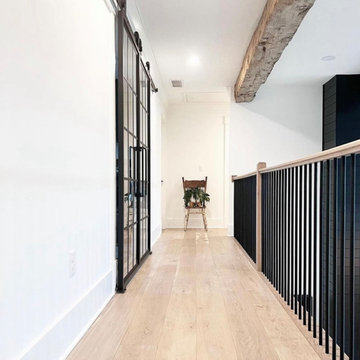
Modern white/black contrast hallway with light hardwood floors complimented with black accent rails and doorways.
Balboa Oak, Alta Vista Collection
Inspiration för mellanstora moderna hallar, med vita väggar, ljust trägolv och flerfärgat golv
Inspiration för mellanstora moderna hallar, med vita väggar, ljust trägolv och flerfärgat golv
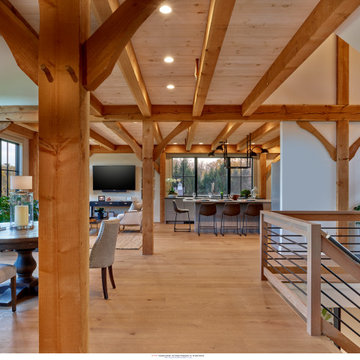
hall
Inspiration för stora klassiska hallar, med vita väggar, skiffergolv och grått golv
Inspiration för stora klassiska hallar, med vita väggar, skiffergolv och grått golv
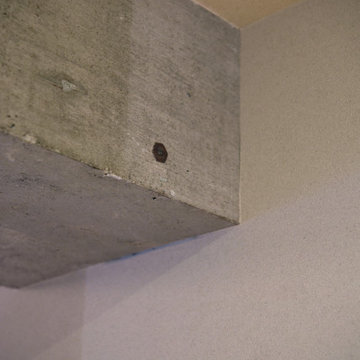
ヴィンテージマンションの構造を意図的に露出させ、時間の流れを視覚的に表現。
Inredning av en rustik mellanstor hall, med ljust trägolv
Inredning av en rustik mellanstor hall, med ljust trägolv
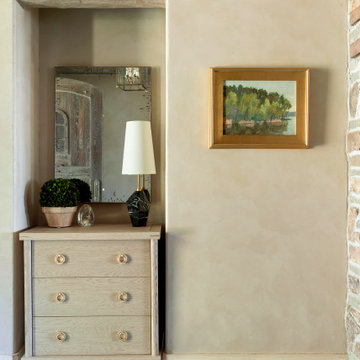
For the finishing touches, The Sitting Room incorporated vintage oil paintings, sepia photography and unique accessories to compliment the existing plasterwalls for the overall irish cottage inspired design.
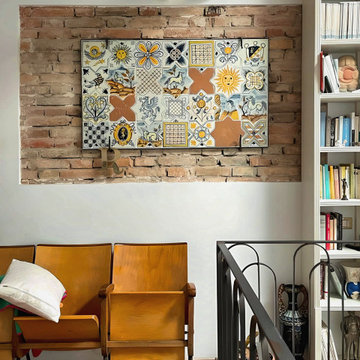
Exempel på en stor rustik hall, med vita väggar, målat trägolv och brunt golv
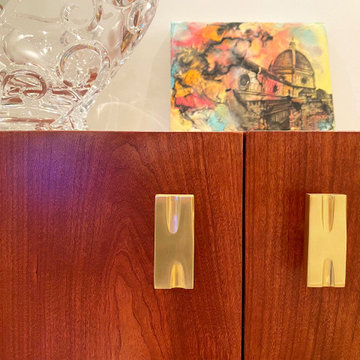
Custom made wine credenza with maple interior adjustable shelves. Lisa Jarvis's oversized pulls from her IRIS collection were the perfect compliment.
Foto på en mellanstor retro hall, med vita väggar, ljust trägolv och vitt golv
Foto på en mellanstor retro hall, med vita väggar, ljust trägolv och vitt golv
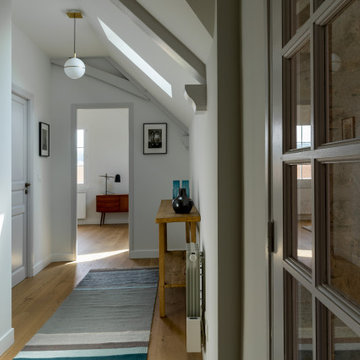
Couloir sous les toits; console Ampm. Suspension papier et laiton Céline wright
Bild på en stor funkis hall, med vita väggar, ljust trägolv och beiget golv
Bild på en stor funkis hall, med vita väggar, ljust trägolv och beiget golv
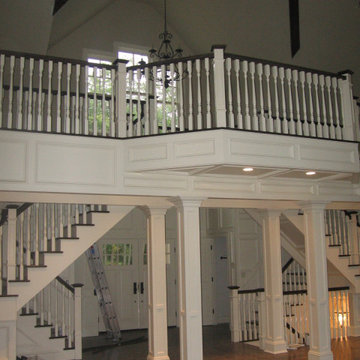
Interior of entry with bridge connecting the bedroom wings across the foyer
Inspiration för en stor vintage hall, med mellanmörkt trägolv
Inspiration för en stor vintage hall, med mellanmörkt trägolv
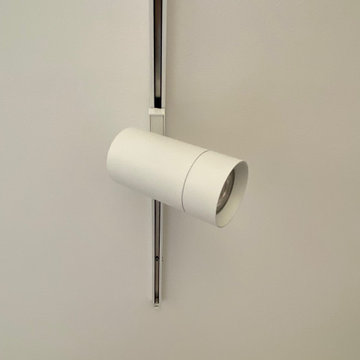
Moderne Strahler
Idéer för att renovera en mellanstor lantlig hall, med blå väggar, terrazzogolv och beiget golv
Idéer för att renovera en mellanstor lantlig hall, med blå väggar, terrazzogolv och beiget golv
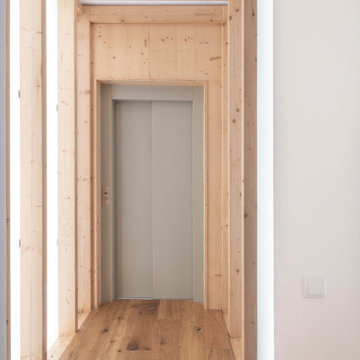
Casa prefabricada de madera con revestimiento de paneles de derivados de madera. Accesos de metaquilato translucido.
Inredning av en nordisk mellanstor hall, med mörkt trägolv
Inredning av en nordisk mellanstor hall, med mörkt trägolv
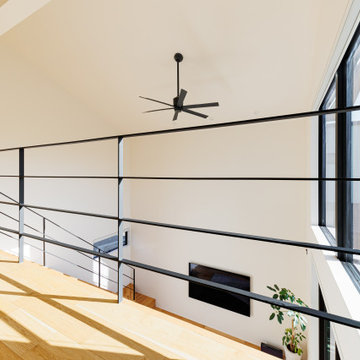
2階のホールの手摺はスチール手摺ですっきりと見える空間に。吹抜けと2階部分の大開口の窓があることで、開放感を感じる事ができる。
Exempel på en mellanstor minimalistisk hall, med vita väggar, ljust trägolv och beiget golv
Exempel på en mellanstor minimalistisk hall, med vita väggar, ljust trägolv och beiget golv
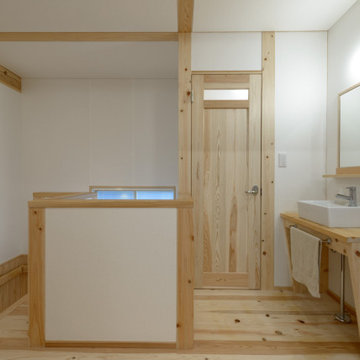
2階の階段ホールです。
お家を支えてくれる構造材が直接見えると安心感につながる、そう思うのです。
内装はシンプルに努めることで住む人の個性が現れます。
主張しすぎないことが内装では大切だと考えています。
Exempel på en mellanstor hall, med vita väggar
Exempel på en mellanstor hall, med vita väggar
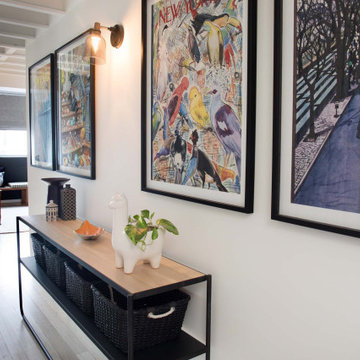
From little things, big things grow. This project originated with a request for a custom sofa. It evolved into decorating and furnishing the entire lower floor of an urban apartment. The distinctive building featured industrial origins and exposed metal framed ceilings. Part of our brief was to address the unfinished look of the ceiling, while retaining the soaring height. The solution was to box out the trimmers between each beam, strengthening the visual impact of the ceiling without detracting from the industrial look or ceiling height.
We also enclosed the void space under the stairs to create valuable storage and completed a full repaint to round out the building works. A textured stone paint in a contrasting colour was applied to the external brick walls to soften the industrial vibe. Floor rugs and window treatments added layers of texture and visual warmth. Custom designed bookshelves were created to fill the double height wall in the lounge room.
With the success of the living areas, a kitchen renovation closely followed, with a brief to modernise and consider functionality. Keeping the same footprint, we extended the breakfast bar slightly and exchanged cupboards for drawers to increase storage capacity and ease of access. During the kitchen refurbishment, the scope was again extended to include a redesign of the bathrooms, laundry and powder room.
674 foton på hall
11
