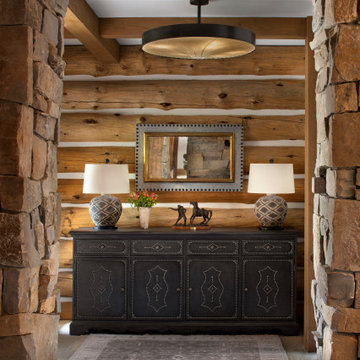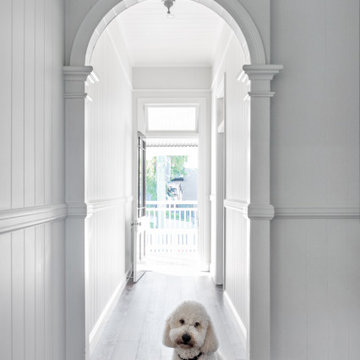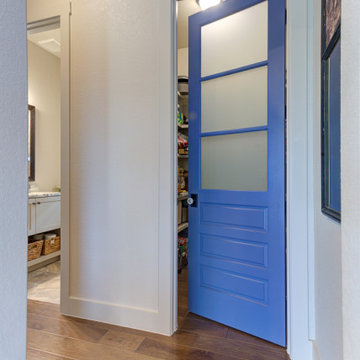488 foton på hall
Sortera efter:
Budget
Sortera efter:Populärt i dag
101 - 120 av 488 foton
Artikel 1 av 2
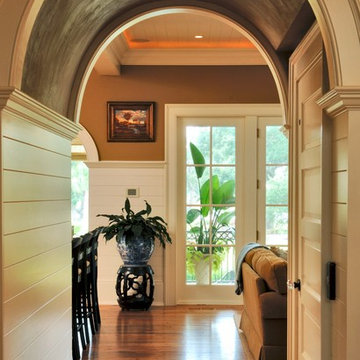
Tripp Smith
Foto på en mellanstor maritim hall, med bruna väggar, mellanmörkt trägolv och brunt golv
Foto på en mellanstor maritim hall, med bruna väggar, mellanmörkt trägolv och brunt golv
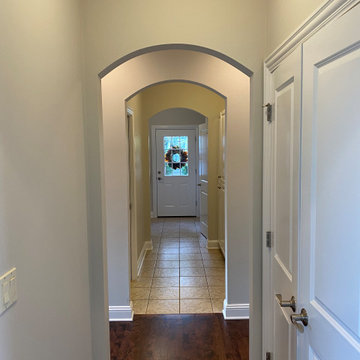
Prepared
Painted the Walls, Baseboard and Doors/Frames
Walls Color in: Benjamin Moore Pale Oak OC-20
Bild på en mellanstor vintage hall, med vita väggar, mörkt trägolv och brunt golv
Bild på en mellanstor vintage hall, med vita väggar, mörkt trägolv och brunt golv

The hall leads from the foyer to the second family room, the pool bathroom, and the back bedroom.
Idéer för att renovera en mellanstor medelhavsstil hall, med flerfärgade väggar, travertin golv och flerfärgat golv
Idéer för att renovera en mellanstor medelhavsstil hall, med flerfärgade väggar, travertin golv och flerfärgat golv
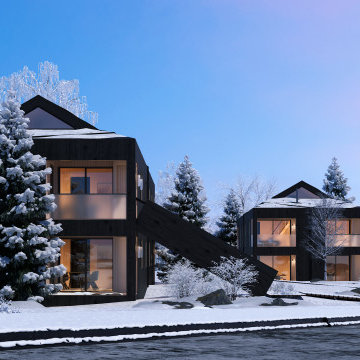
Montañas nevadas
El solo pensar en montañas nevadas nos remonta a un buen recuerdo familiar, o con buenos amigos.
Donde con tan solo el olor y la tranquilidad de la naturaleza causa un efecto en nuestra mente y cuerpo.
Nos hemos enfocado a vizualizar 3D un nuevo conjunto de apartamentos, con un Diseño de Interior que llene de tranquilidad a cada visitante con un estilo Nordico pero principalemnte acogedor, usando materiales naturales convirtiendo cada espacio en una experiencia unica para poder pasar un tiempo agradable, donde el viento frio de las montañas no es el unico ambiente del que se puede drisfrutar, haciendo un cambio de gran calidez en el Sauna o al lado de la chimenea.
Visualizando cada espacio con el obejtivo de brindar soluciones.
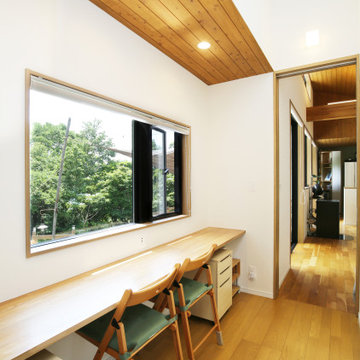
立地・景観を活かし、大空間・大開口をご要望されたT様
景観を優先しながら視線にも考慮した「くの字」の建物形状
立地を生かし景観を存分に楽しめる大開口窓
天井から壁へとつながるラインの美しい杉板貼り
雰囲気そして住環境を快適にするペレットストーブ
この土地だからこそできた、そして景観も取り込み、「気持ちのいい」空間に仕立てた「緑に開いた「くの字」の平屋の家」が完成した。
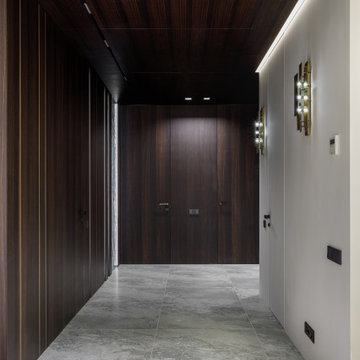
Exempel på en mellanstor modern hall, med bruna väggar, klinkergolv i porslin och grått golv
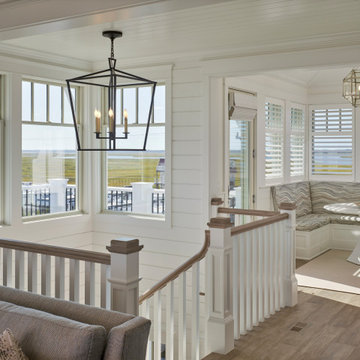
Additional seating areas around stairwell.
Maritim inredning av en stor hall, med vita väggar och mellanmörkt trägolv
Maritim inredning av en stor hall, med vita väggar och mellanmörkt trägolv
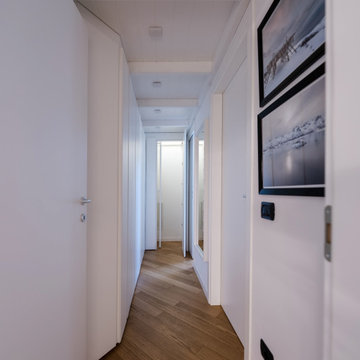
Il corridoio è stato ribassato con una struttura in legno. Sopra ci sono armadi di 60 cm di profondità, sotto armadiature di 30 cm di profondità utilizzati come ripostiglio e scarpiera. L'ultima anta in fondo nasconde la scala che servirà ad accedere alla parte alta.
Foto di Simone Marulli
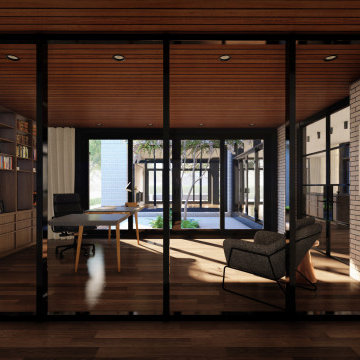
Home officeEntry Foyer - with direct access to home office.
-
Like what you see?
Visit www.mymodernhome.com for more detail, or to see yourself in one of our architect-designed home plans.
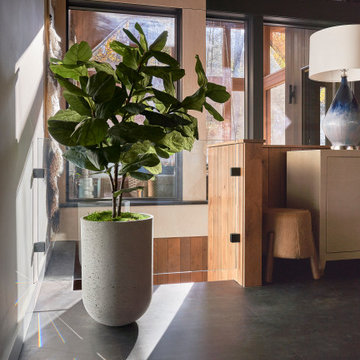
Inspiration för en stor rustik hall, med vita väggar, ljust trägolv och beiget golv
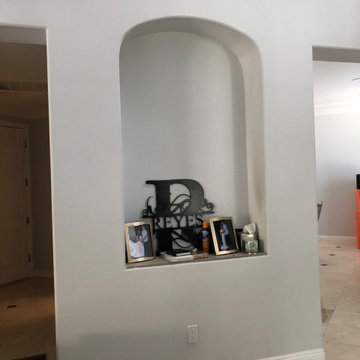
This Entryway Table Will Be a decorative space that is mainly used to put down keys or other small items. Table with tray at bottom. Console Table
Exempel på en liten modern hall, med vita väggar, klinkergolv i porslin och beiget golv
Exempel på en liten modern hall, med vita väggar, klinkergolv i porslin och beiget golv
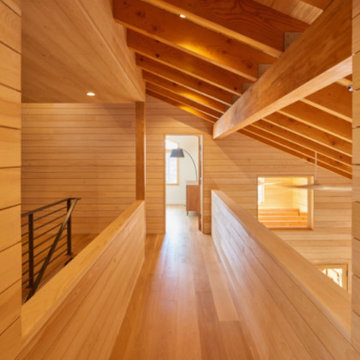
This lake home in South Hero, Vermont features engineered, Plain Sawn White Oak Plank Flooring.
Flooring: Select Grade Plain Sawn White Oak Flooring in 8″ widths
Finish: Custom VNC Hydrolaquer with VNC Clear Satin Finish
Architecture & Construction: Cultivation Design Build
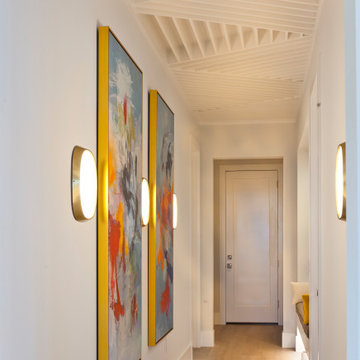
The Tindarra with its open great room plan features elegant and eclectic detailing in every room. A combination of coastal and mid-century modern architecture best describes the design elements found at the homes’ exterior, beginning with the glass, pivoting door at the entry.
Inside, this 3 bedroom, 4 baths, 3,608 SF home the mid-century design influences are inspired by both contemporary and transitional finishes and furnishings throughout the home. Light washed oak wood flooring sets the base for the dynamic and bold finishes, including intricate wall and ceiling treatments found in the home. The master suite leads out to a private, walled courtyard and both guest bedrooms feature en-suite baths. In addition to the pivoting glass entry door, the home features innovative bi-fold sliding glass doors and an interior stacking frameless glass door leading to the bonus room and outdoor living areas complete with summer kitchen, pool, spa and sundeck.
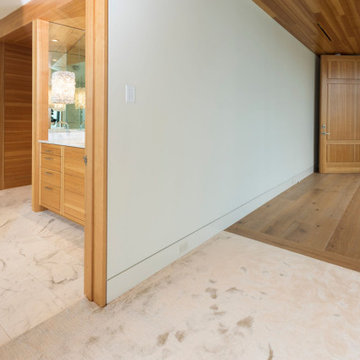
Hallway leading to master bedroom.
Idéer för att renovera en stor funkis hall, med vita väggar och mellanmörkt trägolv
Idéer för att renovera en stor funkis hall, med vita väggar och mellanmörkt trägolv
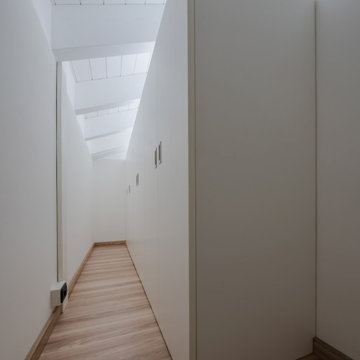
Armadiature sopra al corridoio.
Foto di Simone Marulli
Idéer för att renovera en liten skandinavisk hall, med vita väggar, laminatgolv och brunt golv
Idéer för att renovera en liten skandinavisk hall, med vita väggar, laminatgolv och brunt golv
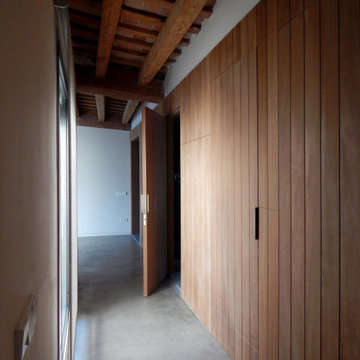
Foto på en stor medelhavsstil hall, med bruna väggar, betonggolv och grått golv
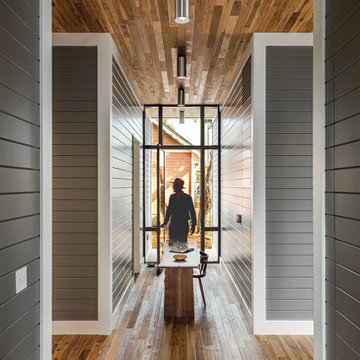
A Dog-Trot is a vernacular Texan architecture, where a central passage, the "Trot", separates two cabins. When researching this project, it was found that the original cottage was this type of structure. Here, this vernacular form is given a contemporary intervention, where four "cabins" containing bedrooms, kitchen, and living room are separated by two intersecting "trots". This treatment is emphasized by the material palette: shiplap walls match the exterior treatment of the house, while floors and ceilings create a continuous surface between inside and out.
488 foton på hall
6
