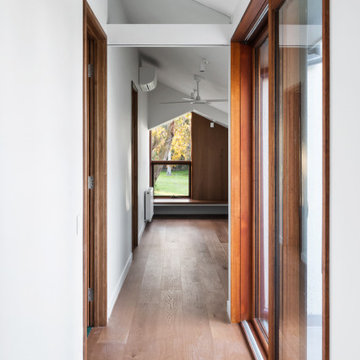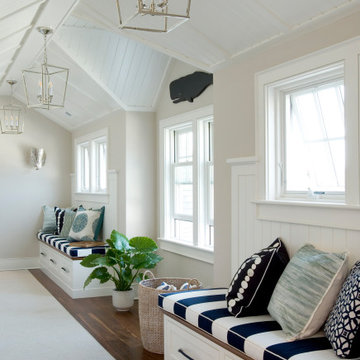4 335 foton på hall
Sortera efter:
Budget
Sortera efter:Populärt i dag
201 - 220 av 4 335 foton
Artikel 1 av 2

A traditional Villa hallway with paneled walls and lead light doors.
Inspiration för mellanstora klassiska hallar, med vita väggar, mörkt trägolv och brunt golv
Inspiration för mellanstora klassiska hallar, med vita väggar, mörkt trägolv och brunt golv
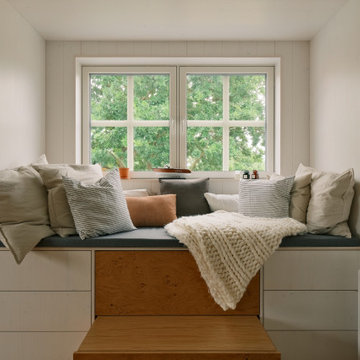
Der designstarke Raumteiler, eine Hommage an den Industriedesigner Jindrich Halabala, die Adaption eines Eames Lounge Chairs und die französische Designer Deckenlampe bringen Stil und Struktur.

The hallway into the guest suite uses the same overall aesthetic as the guest suite itself.
Exempel på en stor klassisk hall, med vita väggar, mellanmörkt trägolv och brunt golv
Exempel på en stor klassisk hall, med vita väggar, mellanmörkt trägolv och brunt golv

Balboa Oak Hardwood– The Alta Vista Hardwood Flooring is a return to vintage European Design. These beautiful classic and refined floors are crafted out of French White Oak, a premier hardwood species that has been used for everything from flooring to shipbuilding over the centuries due to its stability.
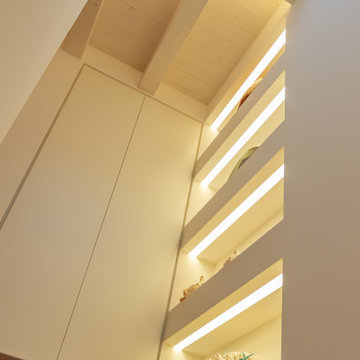
Inspiration för moderna hallar, med vita väggar, målat trägolv och brunt golv
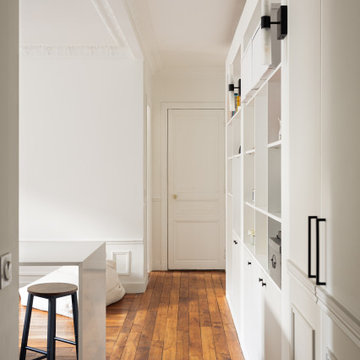
Vue du couloir, avec ses menuiseries, vers la salle d'eau.
Idéer för en mellanstor hall, med vita väggar, vitt golv och mellanmörkt trägolv
Idéer för en mellanstor hall, med vita väggar, vitt golv och mellanmörkt trägolv

this long hallway became attractive by using an "ombre" wallpaper highlighted by indirect light, making this long boring wall a feature
Inredning av en modern mellanstor hall, med vita väggar, klinkergolv i porslin och grått golv
Inredning av en modern mellanstor hall, med vita väggar, klinkergolv i porslin och grått golv
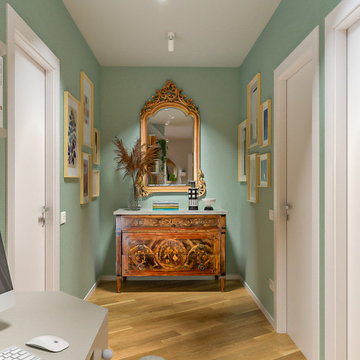
Liadesign
Idéer för att renovera en mellanstor funkis hall, med gröna väggar och ljust trägolv
Idéer för att renovera en mellanstor funkis hall, med gröna väggar och ljust trägolv
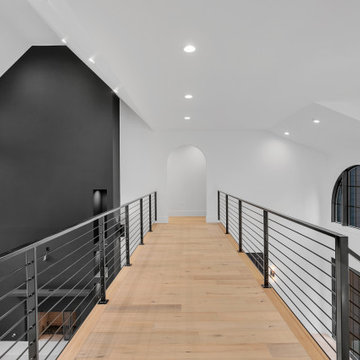
Front catwalk above 2 story foyer and family room
Idéer för en mycket stor modern hall, med vita väggar, ljust trägolv och brunt golv
Idéer för en mycket stor modern hall, med vita väggar, ljust trägolv och brunt golv
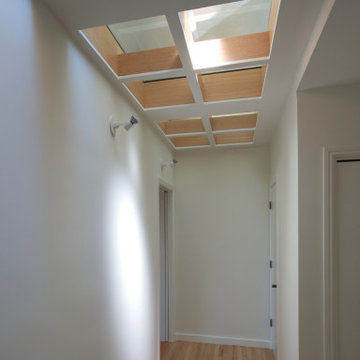
Glass flooring panels above let the sun come through from the skylit upper floor. Oak trim lines the openings.
Bild på en mellanstor funkis hall, med vita väggar och ljust trägolv
Bild på en mellanstor funkis hall, med vita väggar och ljust trägolv
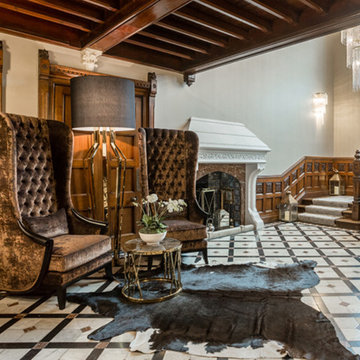
60 St. Mary’s Lane, Upminster
Creating a streamlined and contemporary design utilising a neutral colour scheme.
Ultimately this new development was about creating 5 luxury apartments, all with unique features. The aim was to enhance local surroundings and to create a luxury building, both inside and out.
Our involvement began at the planning stage, throughout construction to completion. Our intention was to create a space with a cool contemporary yet classic interior, looking at the bigger picture as well as the finer design details. The calming muted colour palette combines with natural light to create an inviting and useable interior, enhancing the feeling of serenity and space and creating a seamless flow of rooms more conducive to the modern lifestyle.
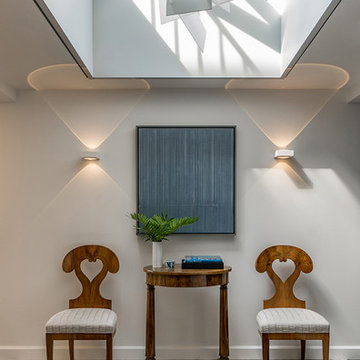
An atrium skylight in the entry hall is an unusual find in a mid-rise apartment. A suspended sculpture diffuses the light and provides a dappling effect.
Eric Roth Photography
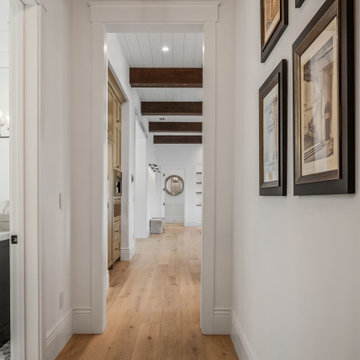
Hallway leading to the great room.
Inspiration för en stor vintage hall, med ljust trägolv och beiget golv
Inspiration för en stor vintage hall, med ljust trägolv och beiget golv
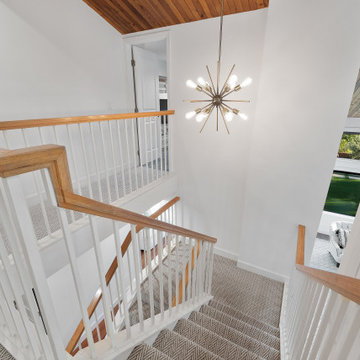
Unique opportunity to live your best life in this architectural home. Ideally nestled at the end of a serene cul-de-sac and perfectly situated at the top of a knoll with sweeping mountain, treetop, and sunset views- some of the best in all of Westlake Village! Enter through the sleek mahogany glass door and feel the awe of the grand two story great room with wood-clad vaulted ceilings, dual-sided gas fireplace, custom windows w/motorized blinds, and gleaming hardwood floors. Enjoy luxurious amenities inside this organic flowing floorplan boasting a cozy den, dream kitchen, comfortable dining area, and a masterpiece entertainers yard. Lounge around in the high-end professionally designed outdoor spaces featuring: quality craftsmanship wood fencing, drought tolerant lush landscape and artificial grass, sleek modern hardscape with strategic landscape lighting, built in BBQ island w/ plenty of bar seating and Lynx Pro-Sear Rotisserie Grill, refrigerator, and custom storage, custom designed stone gas firepit, attached post & beam pergola ready for stargazing, cafe lights, and various calming water features—All working together to create a harmoniously serene outdoor living space while simultaneously enjoying 180' views! Lush grassy side yard w/ privacy hedges, playground space and room for a farm to table garden! Open concept luxe kitchen w/SS appliances incl Thermador gas cooktop/hood, Bosch dual ovens, Bosch dishwasher, built in smart microwave, garden casement window, customized maple cabinetry, updated Taj Mahal quartzite island with breakfast bar, and the quintessential built-in coffee/bar station with appliance storage! One bedroom and full bath downstairs with stone flooring and counter. Three upstairs bedrooms, an office/gym, and massive bonus room (with potential for separate living quarters). The two generously sized bedrooms with ample storage and views have access to a fully upgraded sumptuous designer bathroom! The gym/office boasts glass French doors, wood-clad vaulted ceiling + treetop views. The permitted bonus room is a rare unique find and has potential for possible separate living quarters. Bonus Room has a separate entrance with a private staircase, awe-inspiring picture windows, wood-clad ceilings, surround-sound speakers, ceiling fans, wet bar w/fridge, granite counters, under-counter lights, and a built in window seat w/storage. Oversized master suite boasts gorgeous natural light, endless views, lounge area, his/hers walk-in closets, and a rustic spa-like master bath featuring a walk-in shower w/dual heads, frameless glass door + slate flooring. Maple dual sink vanity w/black granite, modern brushed nickel fixtures, sleek lighting, W/C! Ultra efficient laundry room with laundry shoot connecting from upstairs, SS sink, waterfall quartz counters, and built in desk for hobby or work + a picturesque casement window looking out to a private grassy area. Stay organized with the tastefully handcrafted mudroom bench, hooks, shelving and ample storage just off the direct 2 car garage! Nearby the Village Homes clubhouse, tennis & pickle ball courts, ample poolside lounge chairs, tables, and umbrellas, full-sized pool for free swimming and laps, an oversized children's pool perfect for entertaining the kids and guests, complete with lifeguards on duty and a wonderful place to meet your Village Homes neighbors. Nearby parks, schools, shops, hiking, lake, beaches, and more. Live an intentionally inspired life at 2228 Knollcrest — a sprawling architectural gem!

disimpegno con boiserie, ribassamento e faretti ad incasso in gesso
Foto på en mellanstor funkis hall, med flerfärgade väggar och klinkergolv i porslin
Foto på en mellanstor funkis hall, med flerfärgade väggar och klinkergolv i porslin
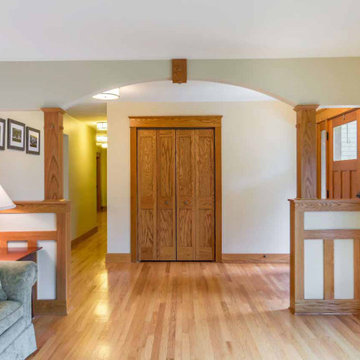
Inspiration för mellanstora amerikanska hallar, med vita väggar, mellanmörkt trägolv och brunt golv
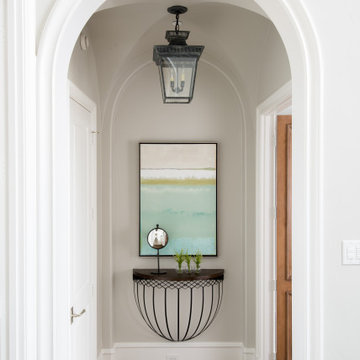
Inspiration för en stor vintage hall, med grå väggar, mörkt trägolv och brunt golv

View of open concept floor plan with black and white decor in contemporary new build home.
Foto på en mellanstor funkis hall, med vita väggar, mellanmörkt trägolv och brunt golv
Foto på en mellanstor funkis hall, med vita väggar, mellanmörkt trägolv och brunt golv
4 335 foton på hall
11
