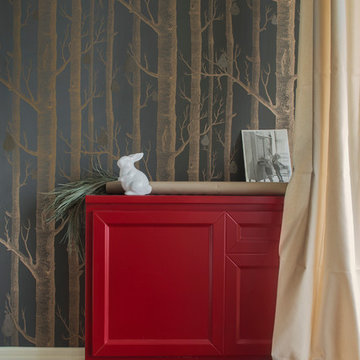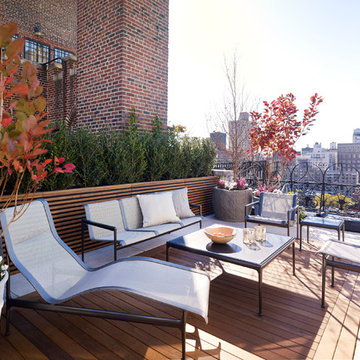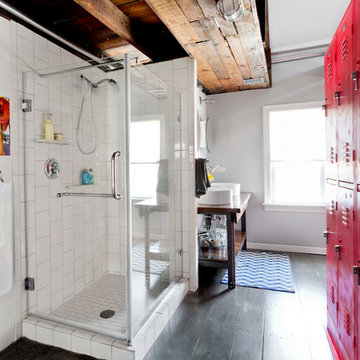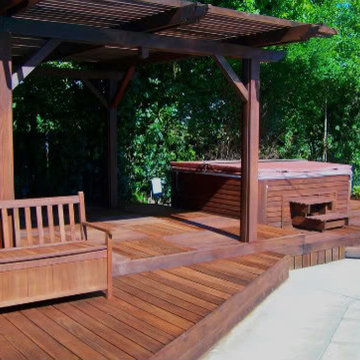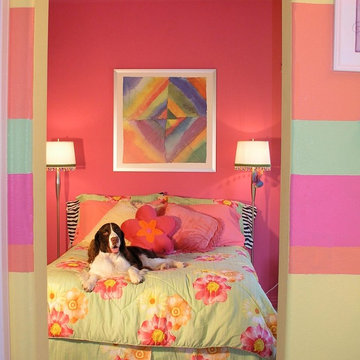194 373 foton på hem

Free ebook, Creating the Ideal Kitchen. DOWNLOAD NOW
This young family of four came in right after closing on their house and with a new baby on the way. Our goal was to complete the project prior to baby’s arrival so this project went on the expedite track. The beautiful 1920’s era brick home sits on a hill in a very picturesque neighborhood, so we were eager to give it the kitchen it deserves. The clients’ dream kitchen included pro-style appliances, a large island with seating for five and a kitchen that feels appropriate to the home’s era but that also is fresh and modern. They explicitly stated they did not want a “cookie cutter” design, so we took that to heart.
The key challenge was to fit in all of the items on their wish given the room’s constraints. We eliminated an existing breakfast area and bay window and incorporated that area into the kitchen. The bay window was bricked in, and to compensate for the loss of seating, we widened the opening between the kitchen and formal dining room for more of an open concept plan.
The ceiling in the original kitchen is about a foot lower than the rest of the house, and once it was determined that it was to hide pipes and other mechanicals, we reframed a large tray over the island and left the rest of the ceiling as is. Clad in walnut planks, the tray provides an interesting feature and ties in with the custom walnut and plaster hood.
The space feels modern yet appropriate to its Tudor roots. The room boasts large family friendly appliances, including a beverage center and cooktop/double oven combination. Soft white inset cabinets paired with a slate gray island provide a gentle backdrop to the multi-toned island top, a color echoed in the backsplash tile. The handmade subway tile has a textured pattern at the cooktop, and large pendant lights add more than a bit of drama to the room.
Designed by: Susan Klimala, CKD, CBD
Photography by: Mike Kaskel
For more information on kitchen and bath design ideas go to: www.kitchenstudio-ge.com
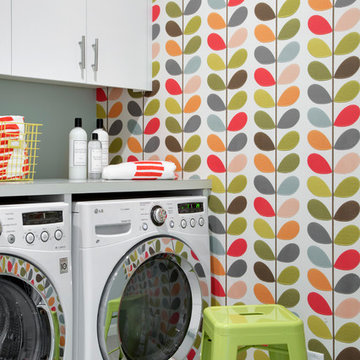
Interior Design: Lucy Interior Design
Architect: Swan Architecture
Builder: Elevation Homes
Photography: SPACECRAFTING
Exempel på en nordisk tvättstuga
Exempel på en nordisk tvättstuga

Todd Mason
Idéer för att renovera ett retro badrum, med skåp i mellenmörkt trä, grön kakel, mosaik, gröna väggar, ett undermonterad handfat och släta luckor
Idéer för att renovera ett retro badrum, med skåp i mellenmörkt trä, grön kakel, mosaik, gröna väggar, ett undermonterad handfat och släta luckor
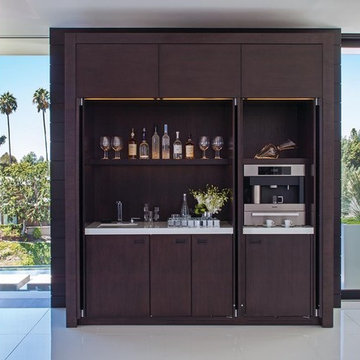
Inspiration för moderna linjära hemmabarer med vask, med släta luckor och skåp i mörkt trä

Photos : Eric Laignel
Idéer för mellanstora funkis takterrasser, med utekrukor
Idéer för mellanstora funkis takterrasser, med utekrukor

天井に木材を貼ったことでぬくもりを感じる玄関になりました。玄関収納には、自転車もしまえるくらいのゆとりのある広さがあります。
Idéer för ett mellanstort industriellt kapprum, med vita väggar
Idéer för ett mellanstort industriellt kapprum, med vita väggar
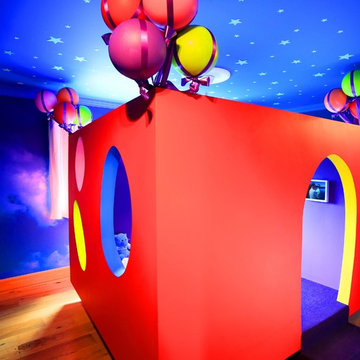
Cohn Design
Residence: Colgan
Design Company: Cohn Rhattigan
Photographer: Verona Mcquaid
Designer: Garry Cohn
Idéer för ett barnrum
Idéer för ett barnrum

Idéer för stora amerikanska raka trappor i trä, med sättsteg i trä och räcke i trä
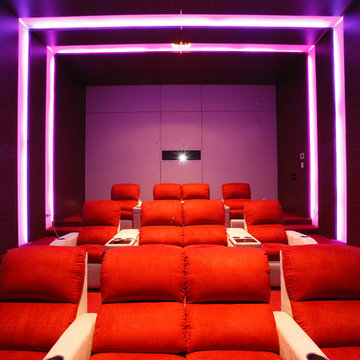
Contemporary Home Theater with variable LED accent lighting.
Inspiration för mycket stora moderna avskilda hemmabior, med flerfärgade väggar, projektorduk och heltäckningsmatta
Inspiration för mycket stora moderna avskilda hemmabior, med flerfärgade väggar, projektorduk och heltäckningsmatta

This contemporary kitchen design is a dream come true, full of stylish, practical, and one-of-a-kind features. The large kitchen is part of a great room that includes a living area with built in display shelves for artwork. The kitchen features two separate islands, one for entertaining and one for casual dining and food preparation. A 5' Galley Workstation, pop up knife block, and specialized storage accessories complete one island, along with the fabric wrapped banquette and personalized stainless steel corner wrap designed by Woodmaster Kitchens. The second island includes seating and an undercounter refrigerator allowing guests easy access to beverages. Every detail of this kitchen including the waterfall countertop ends, lighting design, tile features, and hardware work together to create a kitchen design that is a masterpiece at the center of this home.
Steven Paul Whitsitt

'Industry Standards' call for particleboard shelving and fake PERGO flooring. Double pane Anderson Windows with PHONY PLASTIC muntins. Yuk!
We strive for authenticity at all costs...and it usually costs less to be authentic. 100 year floor. Floor boards pictured are over an inch and a half thick. They came from a barn on the property. The floor can be sanded and refinished every couple years for the next 100 years. The windows are like 60 years old. No need for FAKE PLASTIC SHIT, we had them reglazed.
Photo: Michael J. Kirk
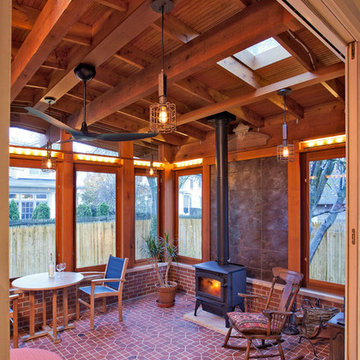
Ken Wyner Photography
Inspiration för amerikanska verandor på baksidan av huset, med marksten i tegel och takförlängning
Inspiration för amerikanska verandor på baksidan av huset, med marksten i tegel och takförlängning

Kitchen by Design Line Kitchens in Sea Girt New Jersey
Fabulous Elegance and Style create a flawless dream kitchen. Traditional arches and raised panel doors are show stoppers .
Photography by: Nettie Einhorn
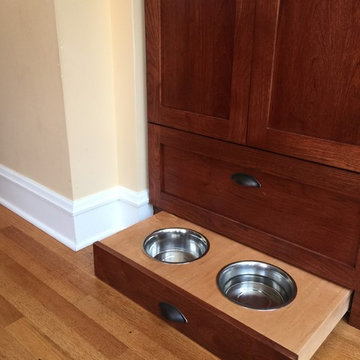
toe kick of cabinet by back door hides dog bowls when not in use. Convenient large drawer above stores the food and other dog supplies.
Idéer för att renovera ett mellanstort vintage kök och matrum, med skåp i shakerstil, skåp i mellenmörkt trä, mellanmörkt trägolv och en köksö
Idéer för att renovera ett mellanstort vintage kök och matrum, med skåp i shakerstil, skåp i mellenmörkt trä, mellanmörkt trägolv och en köksö
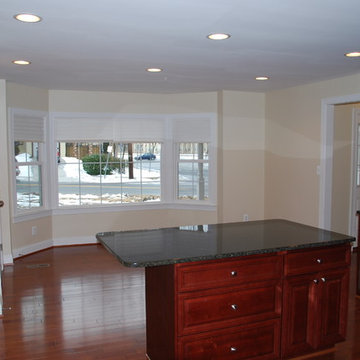
Idéer för ett mellanstort klassiskt kök, med luckor med upphöjd panel, skåp i mellenmörkt trä, granitbänkskiva, rostfria vitvaror och en köksö
194 373 foton på hem
9



















