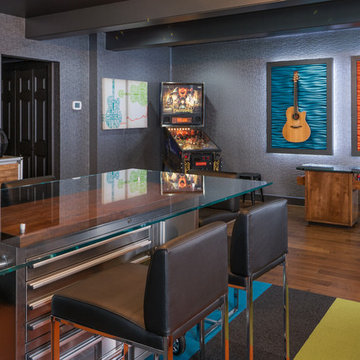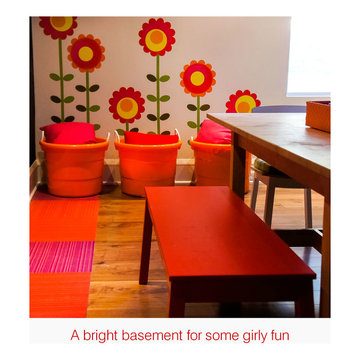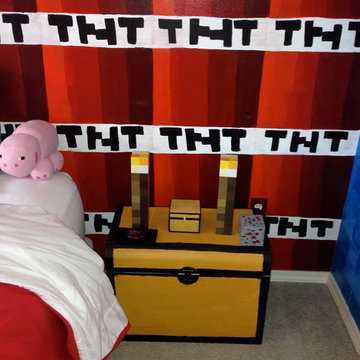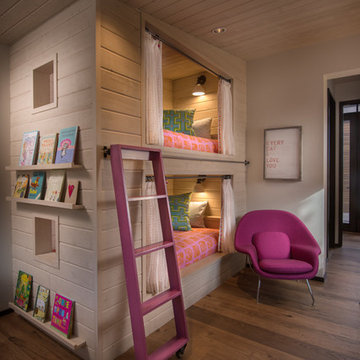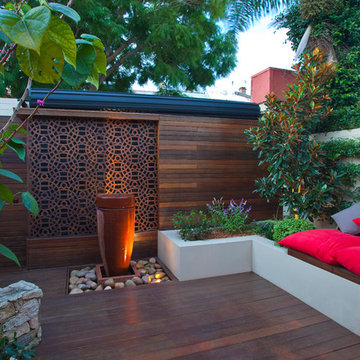194 430 foton på hem
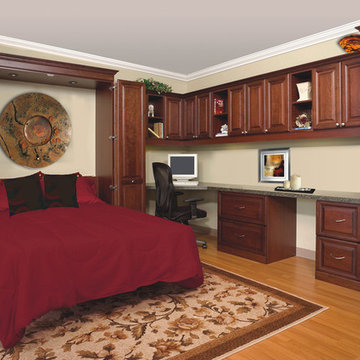
Foto på ett mellanstort vintage gästrum, med beige väggar, mellanmörkt trägolv och brunt golv

In this serene family home we worked in a palette of soft gray/blues and warm walnut wood tones that complimented the clients' collection of original South African artwork. We happily incorporated vintage items passed down from relatives and treasured family photos creating a very personal home where this family can relax and unwind. Interior Design by Lori Steeves of Simply Home Decorating Inc. Photos by Tracey Ayton Photography.
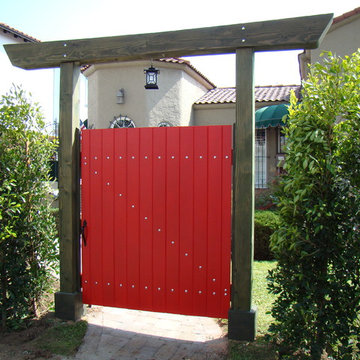
Los Felize Entry Gate with an Asian twist!
Inspiration för en stor orientalisk formell trädgård i delvis sol framför huset, med en trädgårdsgång och naturstensplattor
Inspiration för en stor orientalisk formell trädgård i delvis sol framför huset, med en trädgårdsgång och naturstensplattor

Project designed and built by Atlanta Decking & Fence.
Idéer för att renovera en vintage terrass, med en pergola
Idéer för att renovera en vintage terrass, med en pergola

A tiny 65m site with only 3m of internal width posed some interesting design challenges.
The Victorian terrace façade will have a loving touch up, however entering through the front door; a new kitchen has been inserted into the middle of the plan, before stepping up into a light filled new living room. Large timber bifold doors open out onto a timber deck and extend the living area into the compact courtyard. A simple green wall adds a punctuation mark of colour to the space.
A two-storey light well, pulls natural light into the heart of the ground and first floor plan, with an operable skylight allowing stack ventilation to keep the interiors cool through the Summer months. The open plan design and simple detailing give the impression of a much larger space on a very tight urban site.
Photography by Huw Lambert
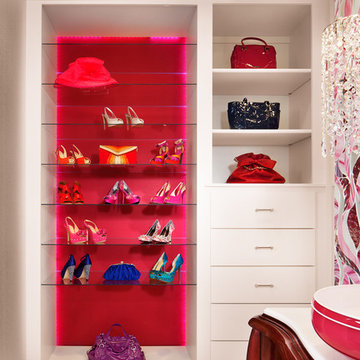
Dressing Room
Photo by Casey Dunn
Idéer för att renovera ett stort funkis omklädningsrum för kvinnor, med släta luckor, vita skåp och marmorgolv
Idéer för att renovera ett stort funkis omklädningsrum för kvinnor, med släta luckor, vita skåp och marmorgolv

The kitchen spills out onto the deck and the sliding glass door that was added in the master suite opens up into an exposed structure screen porch. Over all the exterior space extends the traffic flow of the interior and makes the home feel larger without adding actual square footage.
Troy Thies Photography
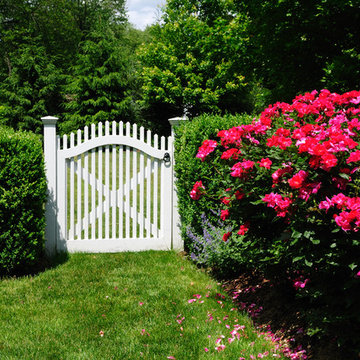
Larry Merz
Idéer för att renovera en mellanstor lantlig bakgård i full sol, med en trädgårdsgång
Idéer för att renovera en mellanstor lantlig bakgård i full sol, med en trädgårdsgång
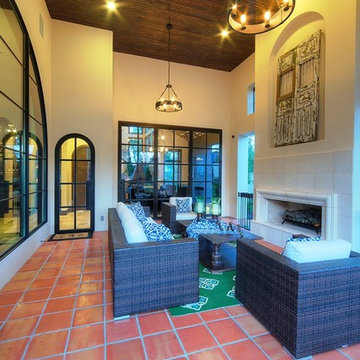
MSAOFSA.COM
Inspiration för stora medelhavsstil verandor på baksidan av huset, med en öppen spis, kakelplattor och takförlängning
Inspiration för stora medelhavsstil verandor på baksidan av huset, med en öppen spis, kakelplattor och takförlängning
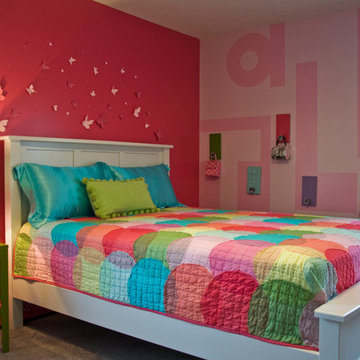
Custom colorful bedroom for a little girl, J & J Photography and Design
Inredning av ett klassiskt barnrum kombinerat med sovrum, med rosa väggar och heltäckningsmatta
Inredning av ett klassiskt barnrum kombinerat med sovrum, med rosa väggar och heltäckningsmatta
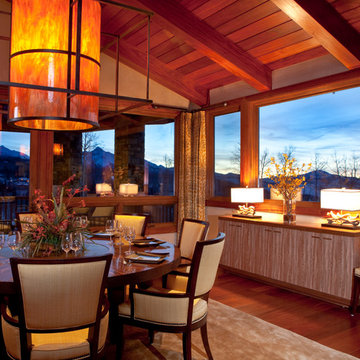
Dining room features custom light fixture large in scale to define the dining area. The round dining table is 72" in diameter and seats 8-10 people. It has a lazy susan in the center!

Chris Parkinson Photography
Inspiration för stora klassiska allrum med öppen planlösning, med gula väggar, heltäckningsmatta, en dubbelsidig öppen spis och en spiselkrans i sten
Inspiration för stora klassiska allrum med öppen planlösning, med gula väggar, heltäckningsmatta, en dubbelsidig öppen spis och en spiselkrans i sten
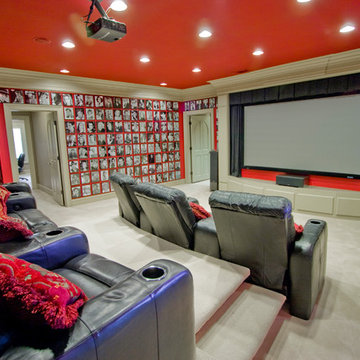
3wiredesigns is a professional photography and real estate marketing firm located in Central Arkansas. We specialize is showcasing premier properties and luxury estates for sale in the Little Rock area.
Photography Credit: CHRIS WHITE
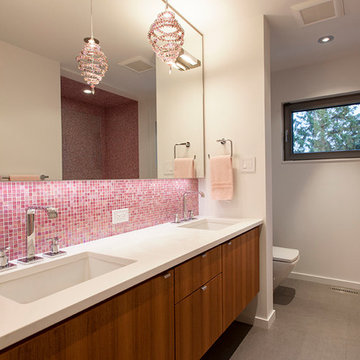
Shawn Talbot
Idéer för ett modernt badrum, med ett undermonterad handfat, släta luckor, skåp i mellenmörkt trä, rosa kakel och mosaik
Idéer för ett modernt badrum, med ett undermonterad handfat, släta luckor, skåp i mellenmörkt trä, rosa kakel och mosaik
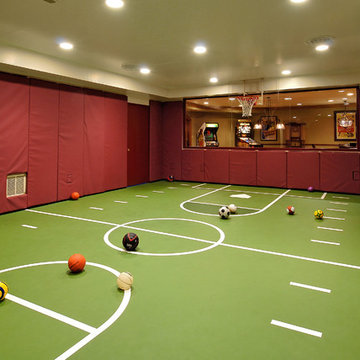
The homeowners wanted their basement to be an exciting and varied entertainment space for the whole family. For the children’s favorite activities, the architects designed spaces for a dance studio, craft area, Murphy beds for sleepovers and an indoor sports court.
© Bob Narod Photography / BOWA
194 430 foton på hem
11



















