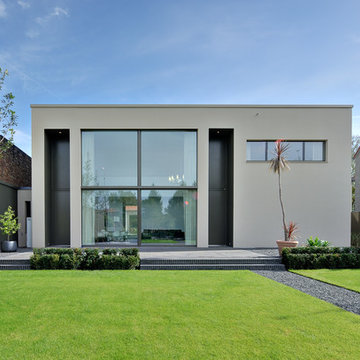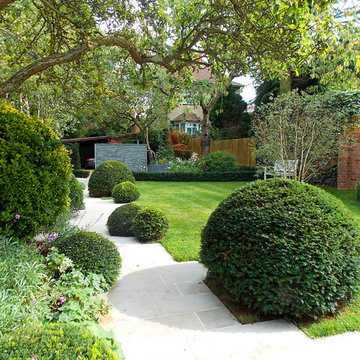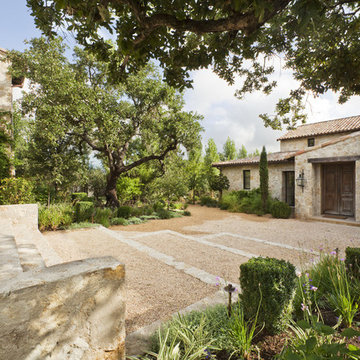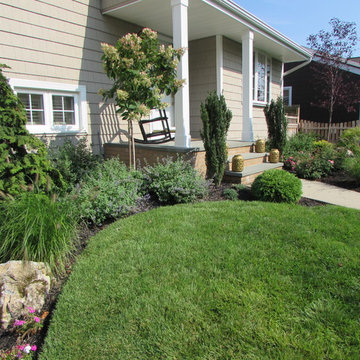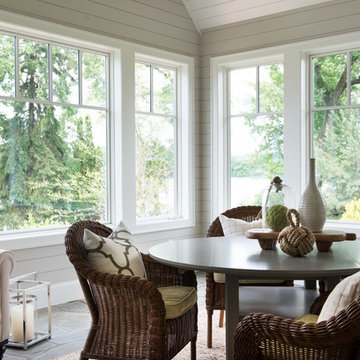1 883 986 foton på hem
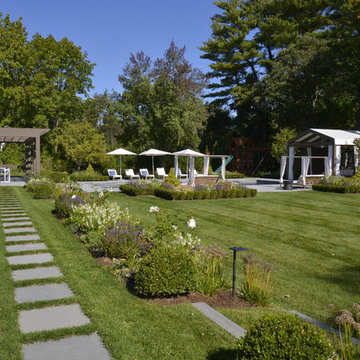
Peter Krupenye
Inredning av en klassisk mycket stor bakgård i full sol, med marksten i betong
Inredning av en klassisk mycket stor bakgård i full sol, med marksten i betong
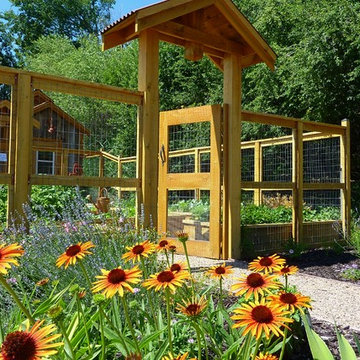
A significant back garden remodel in North Ogden, Utah. Local sandstone ties a big project together, with blond sandstone garden walls, patio, bridges, fireplace, fire pit and patio. Concrete patios have stone ribbons. Pushing back brambles and capturing groundwater allowed this space to triple in size. It's now a parklike setting providing a serene retreat for this family. Bronze scuppers built into a stone garden wall make for a unique water feature, and is visible from most parts of the garden and the back of the home. Fireplace separates two outdoor spaces, creating 'rooms'. Lush planting complete the picture.
Photo: The Ardent Gardener Landscape Design
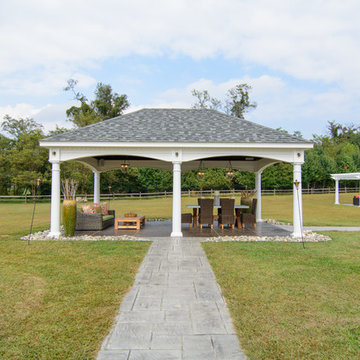
Photo by Matchbook Productions - back yard patio and walkway using stamped concrete in vermont slate pattern with a cool gray and dark charcoal color; pavilion from Country Lane Gazebos; acid stained concrete patio; outdoor dining and living area; a lot of space; great use of furniture to create a flow; great entertainment space
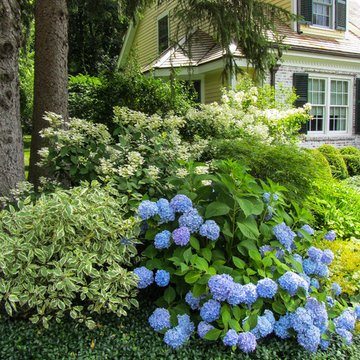
Front planting detail with Hydrangea 'Endless Summer', Cornus 'Ivory Halo', and Vinca minor.
Bild på en vintage trädgård i delvis sol framför huset
Bild på en vintage trädgård i delvis sol framför huset
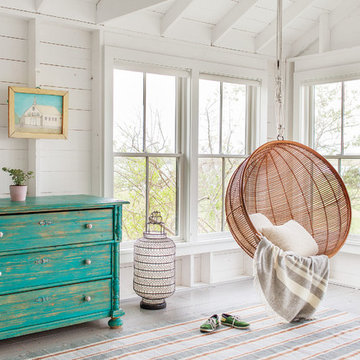
Sean Litchfield
Inspiration för maritima sovrum, med vita väggar och målat trägolv
Inspiration för maritima sovrum, med vita väggar och målat trägolv
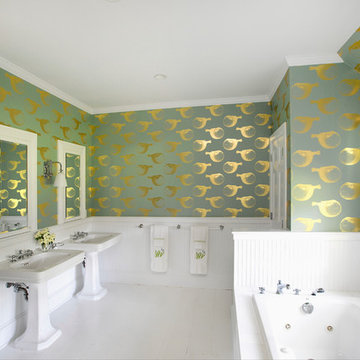
Foto på ett stort maritimt en-suite badrum, med ett piedestal handfat, ett platsbyggt badkar, flerfärgade väggar och målat trägolv
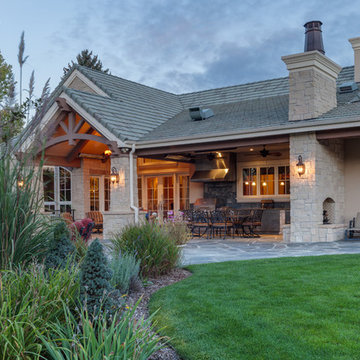
Michael deLeon Photography
Bild på ett vintage beige stenhus, med allt i ett plan och sadeltak
Bild på ett vintage beige stenhus, med allt i ett plan och sadeltak

Photo by Bozeman Daily Chronicle - Adrian Sanchez-Gonzales
*Plenty of rooms under the eaves for 2 sectional pieces doubling as twin beds
* One sectional piece doubles as headboard for a (hidden King size bed).
* Storage chests double as coffee tables.
* Laminate floors
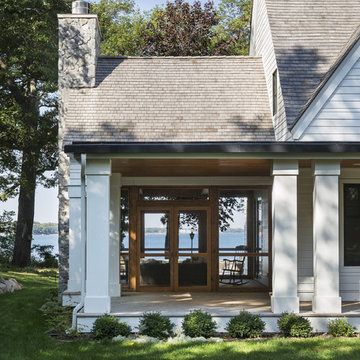
General Contractor: Hagstrom Builders | Photos: Corey Gaffer Photography
Exempel på en klassisk veranda
Exempel på en klassisk veranda
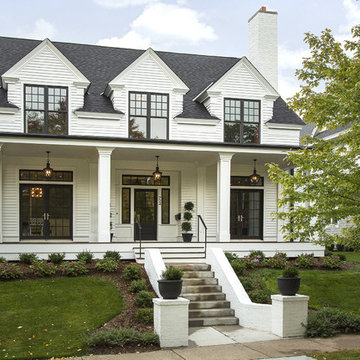
Spacecrafting Photography
Inspiration för ett vintage vitt hus, med två våningar
Inspiration för ett vintage vitt hus, med två våningar

Judy Turner
Bild på ett litet vintage hemmastudio, med ett fristående skrivbord, vita väggar, betonggolv och svart golv
Bild på ett litet vintage hemmastudio, med ett fristående skrivbord, vita väggar, betonggolv och svart golv
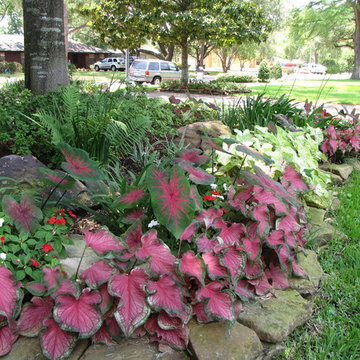
Claire Bland
Bild på en mellanstor vintage formell trädgård i skuggan framför huset på sommaren
Bild på en mellanstor vintage formell trädgård i skuggan framför huset på sommaren
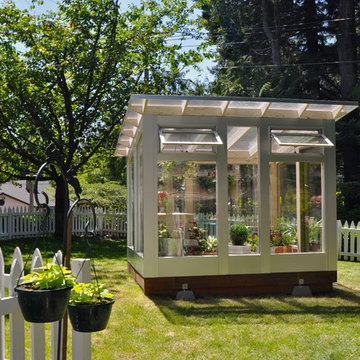
The Studio Sprout is constructed to optimize ventilation necessary for growing conditions. Two operable windows assist with climate control throughout the year.
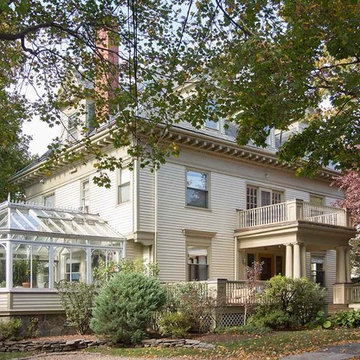
Conservatory was added onto this grand Victorian home on a tree-lined street in Boston. Traditional exterior belies mix of vintage and modern furnishings inside. Interior architecture and design by Lisa Tharp. Photo by Eric Roth.
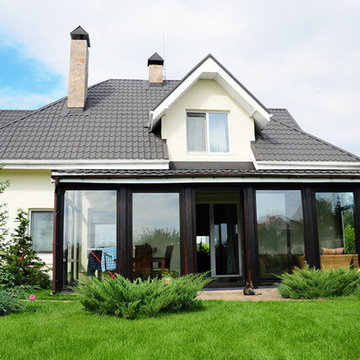
Glass patio enclosure by Supreme Remodeling INC.
Foto på en funkis uteplats på baksidan av huset
Foto på en funkis uteplats på baksidan av huset
1 883 986 foton på hem
120



















