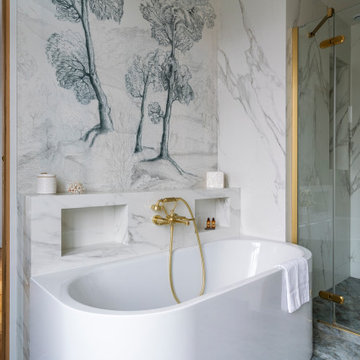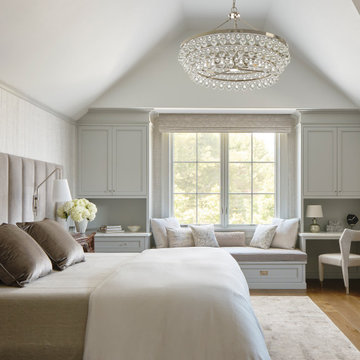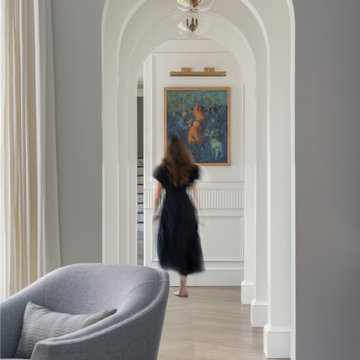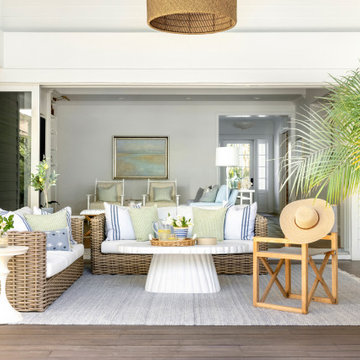2 650 570 foton på hem

Inspiration för ett mellanstort funkis grå grått en-suite badrum, med släta luckor, svarta skåp, en dusch i en alkov, grå kakel, ett avlångt handfat, grått golv, med dusch som är öppen och grå väggar

Our clients had been in their home since the early 1980’s and decided it was time for some updates. We took on the kitchen, two bathrooms and a powder room.
This petite master bathroom primarily had storage and space planning challenges. Since the wife uses a larger bath down the hall, this bath is primarily the husband’s domain and was designed with his needs in mind. We started out by converting an existing alcove tub to a new shower since the tub was never used. The custom shower base and decorative tile are now visible through the glass shower door and help to visually elongate the small room. A Kohler tailored vanity provides as much storage as possible in a small space, along with a small wall niche and large medicine cabinet to supplement. “Wood” plank tile, specialty wall covering and the darker vanity and glass accents give the room a more masculine feel as was desired. Floor heating and 1 piece ceramic vanity top add a bit of luxury to this updated modern feeling space.
Designed by: Susan Klimala, CKD, CBD
Photography by: Michael Alan Kaskel
For more information on kitchen and bath design ideas go to: www.kitchenstudio-ge.com

Idéer för ett stort lantligt vit linjärt skafferi, med träbänkskiva, en rustik diskho, skåp i shakerstil, vita skåp, vitt stänkskydd, stänkskydd i tunnelbanekakel, rostfria vitvaror, mellanmörkt trägolv, en köksö och brunt golv

Succulent wall
Idéer för små funkis bakgårdar, med en vertikal trädgård
Idéer för små funkis bakgårdar, med en vertikal trädgård

The spacious great room in this home, completed in 2017, is open to the kitchen and features a linear fireplace on a floating honed limestone hearth, supported by hidden steel brackets, extending the full width between the two floor to ceiling windows. The custom oak shelving forms a display case with individual lights for each section allowing the homeowners to showcase favorite art objects. The ceiling features a step and hidden LED cove lighting to provide a visual separation for this area from the adjacent kitchen and informal dining areas. The rug and furniture were selected by the homeowners for everyday comfort as this is the main TV watching and hangout room in the home. A casual dining area provides seating for 6 or more and can also function as a game table. In the background is the 3 seasons room accessed by a floor-to-ceiling sliding door that opens 2/3 to provide easy flow for entertaining.

Scott Amundson Photography
Inspiration för mellanstora klassiska verandor på baksidan av huset, med en öppen spis, naturstensplattor och takförlängning
Inspiration för mellanstora klassiska verandor på baksidan av huset, med en öppen spis, naturstensplattor och takförlängning

Photo Credit: Emily Redfield
Inredning av ett klassiskt litet vit vitt en-suite badrum, med bruna skåp, ett badkar med tassar, en dusch/badkar-kombination, vit kakel, tunnelbanekakel, vita väggar, marmorbänkskiva, grått golv, dusch med duschdraperi, ett undermonterad handfat och släta luckor
Inredning av ett klassiskt litet vit vitt en-suite badrum, med bruna skåp, ett badkar med tassar, en dusch/badkar-kombination, vit kakel, tunnelbanekakel, vita väggar, marmorbänkskiva, grått golv, dusch med duschdraperi, ett undermonterad handfat och släta luckor

Windows and door panels reaching for the 12 foot ceilings flood this kitchen with natural light. Custom stainless cabinetry with an integral sink and commercial style faucet carry out the industrial theme of the space.
Photo by Lincoln Barber

Jeff Herr
Inspiration för ett litet vintage kök, med luckor med glaspanel, stänkskydd i tunnelbanekakel, en rustik diskho, grå skåp, marmorbänkskiva, vitt stänkskydd, integrerade vitvaror, mellanmörkt trägolv och en halv köksö
Inspiration för ett litet vintage kök, med luckor med glaspanel, stänkskydd i tunnelbanekakel, en rustik diskho, grå skåp, marmorbänkskiva, vitt stänkskydd, integrerade vitvaror, mellanmörkt trägolv och en halv köksö

Darris Harris
Inspiration för stora moderna en-suite badrum, med ett fristående badkar, stenkakel, beige väggar, travertin golv, beiget golv och med dusch som är öppen
Inspiration för stora moderna en-suite badrum, med ett fristående badkar, stenkakel, beige väggar, travertin golv, beiget golv och med dusch som är öppen

A fresh traditional kitchen design much like a spring day - light, airy and inviting.
Exempel på ett klassiskt vit vitt kök, med en rustik diskho, luckor med upphöjd panel och vita skåp
Exempel på ett klassiskt vit vitt kök, med en rustik diskho, luckor med upphöjd panel och vita skåp

Werner Straube Photography
Idéer för att renovera en vintage matplats, med grå väggar, mörkt trägolv, en spiselkrans i sten och en standard öppen spis
Idéer för att renovera en vintage matplats, med grå väggar, mörkt trägolv, en spiselkrans i sten och en standard öppen spis

Original to the home was a beautiful stained glass window. The homeowner’s wanted to reuse it and since the laundry room had no exterior window, it was perfect. Natural light from the skylight above the back stairway filters through it and illuminates the laundry room. What was an otherwise mundane space now showcases a beautiful art piece. The room also features one of Cambria’s newest counter top colors, Parys. The rich blue and gray tones are seen again in the blue wall paint and the stainless steel sink and faucet finish. Twin Cities Closet Company provided for this small space making the most of every square inch.

LED strips uplight the ceiling from the exposed I-beams, while direct lighting is provided from pendant mounted multiple headed adjustable accent lights.
Studio B Architects, Aspen, CO.
Photo by Raul Garcia
Key Words: Lighting, Modern Lighting, Lighting Designer, Lighting Design, Design, Lighting, ibeams, ibeam, indoor pool, living room lighting, beam lighting, modern pendant lighting, modern pendants, contemporary living room, modern living room, modern living room, contemporary living room, modern living room, modern living room, modern living room, modern living room, contemporary living room, contemporary living room
2 650 570 foton på hem
11
























