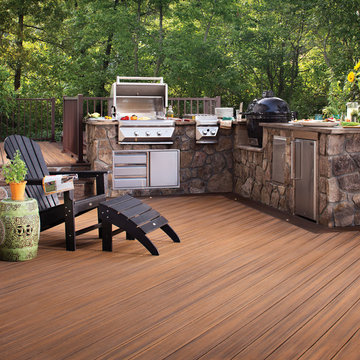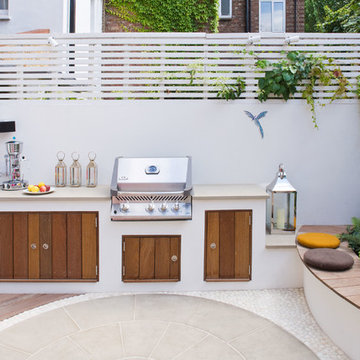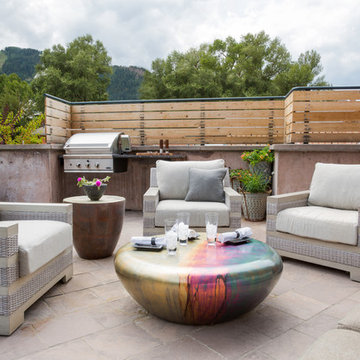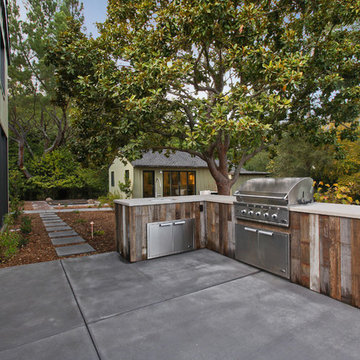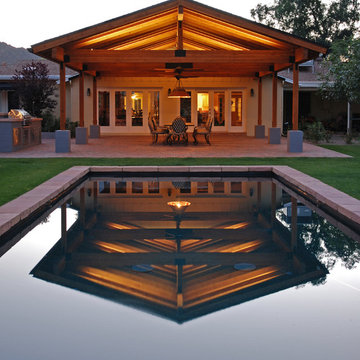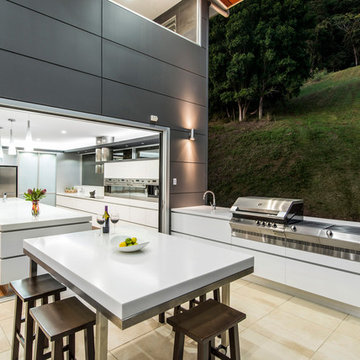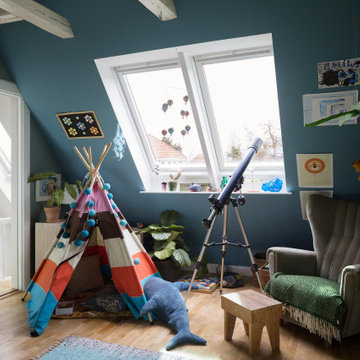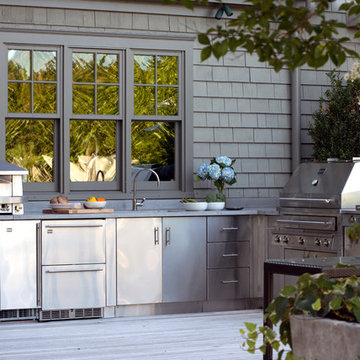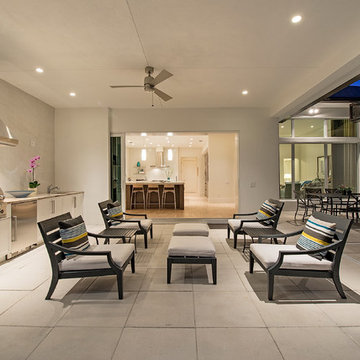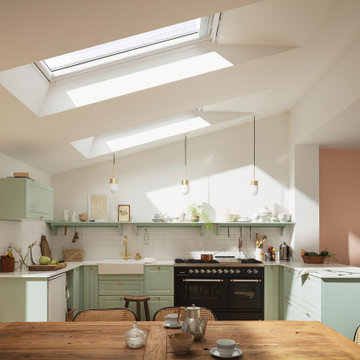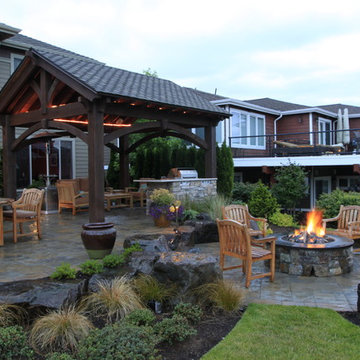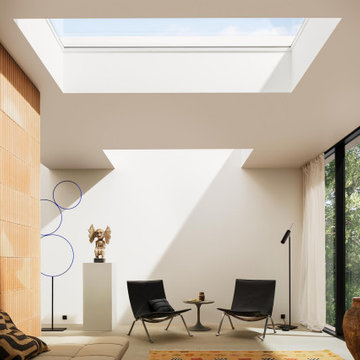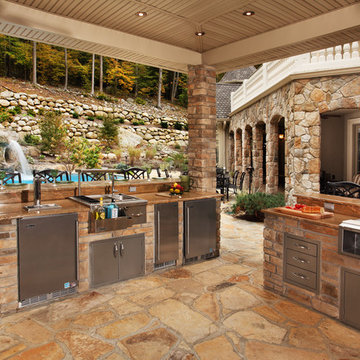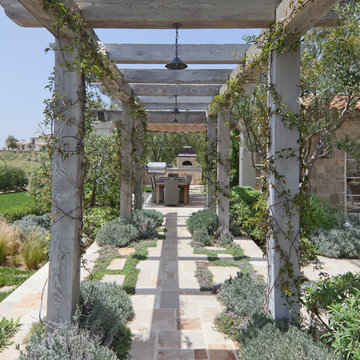141 foton på hem
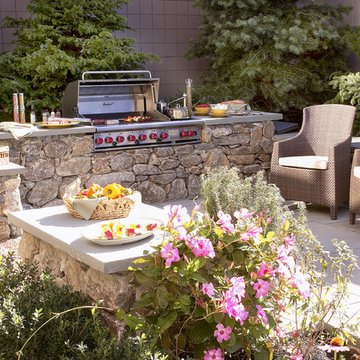
This outdoor kitchen includes a Wolf barbecue. See and try this equipment when planning your New England outdoor kitchen. http://www.clarkeshowrooms.com
Hitta den rätta lokala yrkespersonen för ditt projekt
Reload the page to not see this specific ad anymore

Photo Andrew Wuttke
Idéer för stora funkis uteplatser på baksidan av huset, med kakelplattor och takförlängning
Idéer för stora funkis uteplatser på baksidan av huset, med kakelplattor och takförlängning
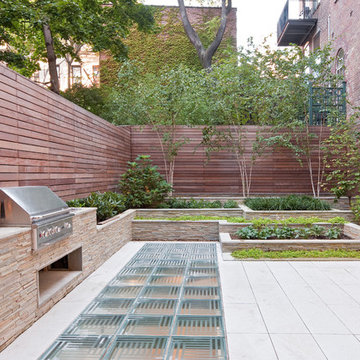
The new owners of this West Village Manhattan townhouse knew that gutting an historically significant building would be a complex undertaking. They were admirers of Turett's townhouse renovations elsewhere in the neighborhood and brought his team on board to convert the multi-unit structure into a single family home. Turett's team had extensive experience with Landmarks, and worked closely with preservationists to anticipate the special needs of the protected facade.
The TCA team met with the city's Excavation Unit, city-appointed archeologists, preservationists, Community Boards, and neighbors to bring the owner's original vision - a peaceful home on a tree-line street - to life. Turett worked with adjacent homeowners to achieve a planted rear-yard design that satisfied all interested parties, and brought an impressive array of engineers and consultants aboard to help guarantee a safe process.
Turett worked with the owners to design a light-filled house, with landscaped yard and terraces, a music parlor, a skylit gym with pool, and every amenity. The final designs include Turett's signature tour-de-force stairs; sectional invention creating overlapping volumes of space; a dramatic triple-height steel-and-glass elevation; extraordinary acoustical and thermal insulation as part of a highly energy efficient envelope.
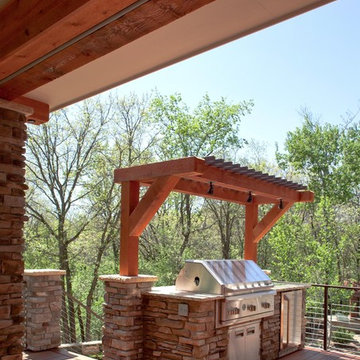
Custom Iron wood deck with metal and cable railings, stone pillars, Phantom Screens installed to create a screen porch area. Standing seam copper roof system above the exterior door of the house and a creative stone BBQ area with a pergola style roof and lighting
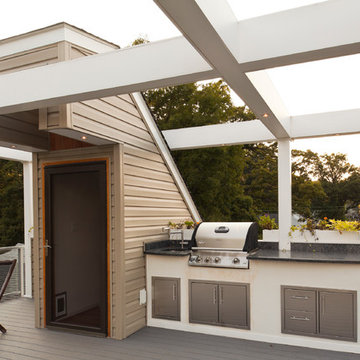
Roof top deck in Baltimore County, Maryland: This stunning roof top deck now provides a beautiful outdoor living space with all the amenities the homeowner was looking for as well as added value to the home.
Curtis Martin Photo Inc.
Reload the page to not see this specific ad anymore
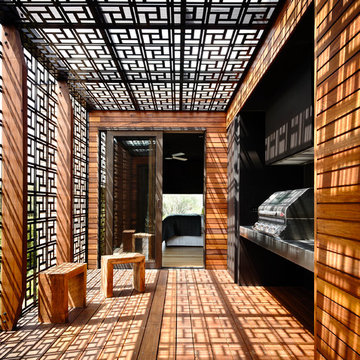
Photography: Derek Swalwell
Foto på en mellanstor funkis terrass på baksidan av huset, med en pergola
Foto på en mellanstor funkis terrass på baksidan av huset, med en pergola
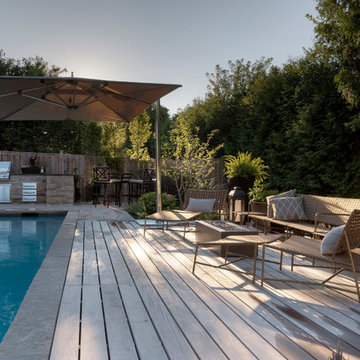
As extravagant as it may seem, this is the second outdoor BBQ station for this home. The first one is located near the side entrance to be handy for off season use. The summer station with its generous granite counter tops proves most convenient for serving the adjoining outdoor dining area.
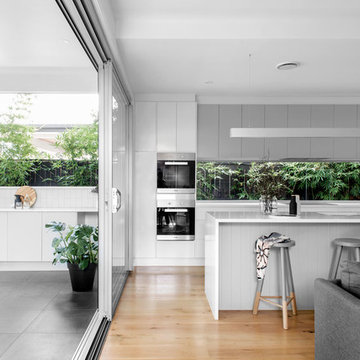
Cathy Schusler
Inredning av ett modernt kök, med en undermonterad diskho, släta luckor, skåp i mellenmörkt trä, fönster som stänkskydd, svarta vitvaror, mellanmörkt trägolv, en köksö och beiget golv
Inredning av ett modernt kök, med en undermonterad diskho, släta luckor, skåp i mellenmörkt trä, fönster som stänkskydd, svarta vitvaror, mellanmörkt trägolv, en köksö och beiget golv
141 foton på hem
Reload the page to not see this specific ad anymore
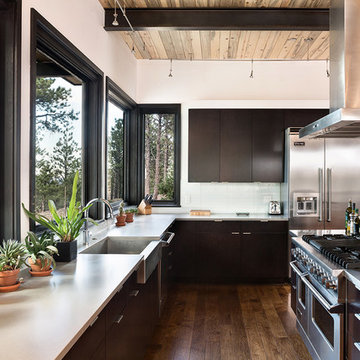
Exempel på ett stort modernt u-kök, med en rustik diskho, släta luckor, rostfria vitvaror, en köksö, svarta skåp, marmorbänkskiva, vitt stänkskydd och mellanmörkt trägolv
1



















