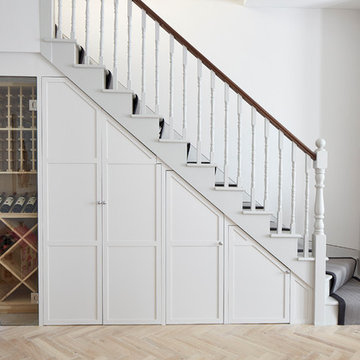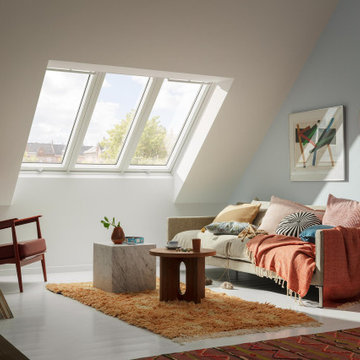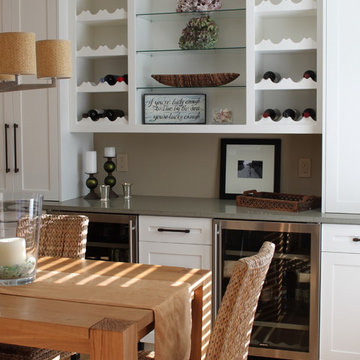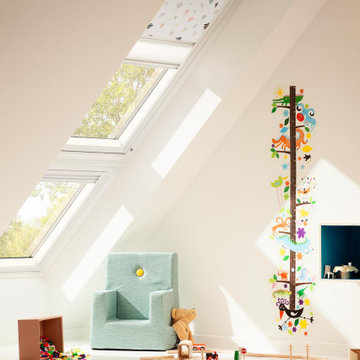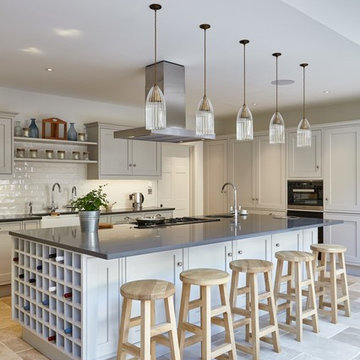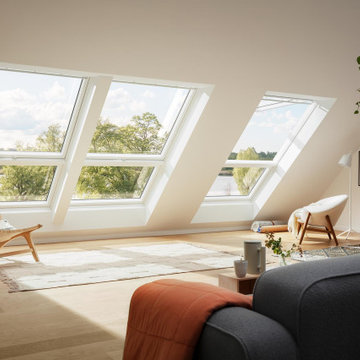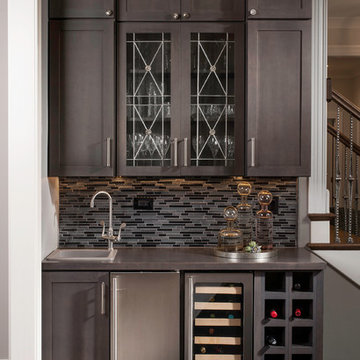202 foton på hem

Klassisk inredning av en vita vitt hemmabar, med luckor med glaspanel, svarta skåp, granitbänkskiva och brunt golv

Cabinets are Mission-Painted-Stone Finish
Inspiration för klassiska kök, med skåp i shakerstil, grå skåp, bänkskiva i kvarts, vitt stänkskydd och en köksö
Inspiration för klassiska kök, med skåp i shakerstil, grå skåp, bänkskiva i kvarts, vitt stänkskydd och en köksö
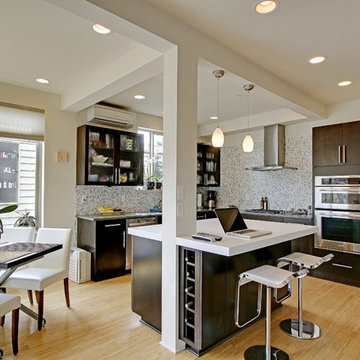
Greenlake Addition
Bild på ett funkis kök, med stänkskydd i mosaik och rostfria vitvaror
Bild på ett funkis kök, med stänkskydd i mosaik och rostfria vitvaror
Hitta den rätta lokala yrkespersonen för ditt projekt
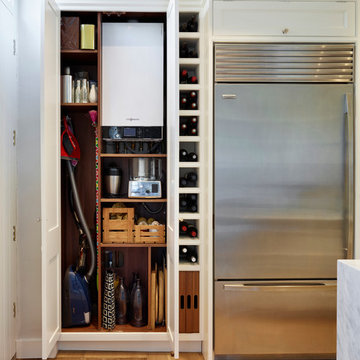
Tall unit split in to different sections to clients wishes.
Inredning av ett klassiskt hem
Inredning av ett klassiskt hem

Idéer för ett litet klassiskt u-kök, med en undermonterad diskho, vita skåp, flerfärgad stänkskydd, rostfria vitvaror, mörkt trägolv, en halv köksö och luckor med infälld panel
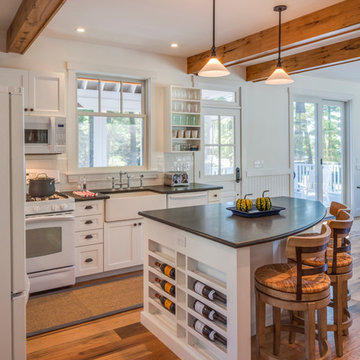
Brian Vanden Brink
Idéer för lantliga l-kök, med en rustik diskho, skåp i shakerstil, vita skåp, vitt stänkskydd, stänkskydd i tunnelbanekakel och vita vitvaror
Idéer för lantliga l-kök, med en rustik diskho, skåp i shakerstil, vita skåp, vitt stänkskydd, stänkskydd i tunnelbanekakel och vita vitvaror
Reload the page to not see this specific ad anymore
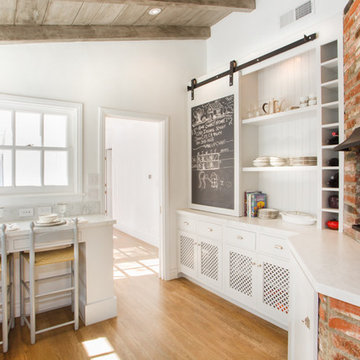
Design and Built by Tal Naor and Thea segal ,Interior Design and decorating Thea segal, Thea home. inc.
Photos by dana Miller
Exempel på ett klassiskt kök, med öppna hyllor och vita skåp
Exempel på ett klassiskt kök, med öppna hyllor och vita skåp
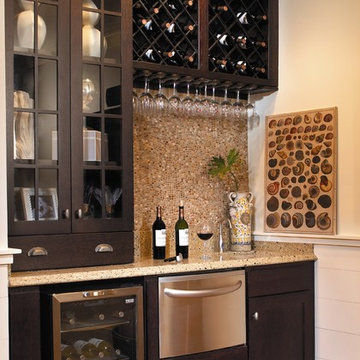
Idéer för att renovera en mellanstor vintage linjär hemmabar med vask, med luckor med glaspanel, skåp i mörkt trä, beige stänkskydd och stänkskydd i mosaik

Photography by Rob Karosis
Klassisk inredning av ett avskilt, stort u-kök, med marmorbänkskiva, skåp i shakerstil, vita skåp, integrerade vitvaror, vitt stänkskydd, stänkskydd i sten, mellanmörkt trägolv och en köksö
Klassisk inredning av ett avskilt, stort u-kök, med marmorbänkskiva, skåp i shakerstil, vita skåp, integrerade vitvaror, vitt stänkskydd, stänkskydd i sten, mellanmörkt trägolv och en köksö
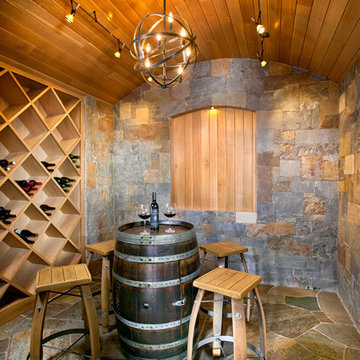
Level One: Our goal was to create harmony of colors and finishes inside and outside the home. The home is contemporary; yet particular finishes and fixtures hint at tradition, especially in the wine cave.
The earthy flagstone floor flows into the room from the entry foyer. Walls clad in mountain ash stone add warmth. So does the barrel ceiling in quarter sawn and rift American white oak with natural stain. Its yellow-brown tones bring out the variances of ochers and browns in the stone.
To maintain a contemporary feeling, tongue & grove ceiling planks are narrow width and closely set. The minimal wine rack has a diamond pattern that repeats the floor pattern. The wine barrel table and stools are made from recycled oak wine barrels. Their circular shapes repeat the room’s ceiling. Metal hardware on barrel table and stools echo the lighting above, and both fuse industrial and traditional styling, much like the overall room design does.
Photograph © Darren Edwards, San Diego

Concealed behind this elegant storage unit is everything you need to host the perfect party! It houses everything from liquor, different types of glass, and small items like wine charms, napkins, corkscrews, etc. The under counter beverage cooler from Sub Zero is a great way to keep various beverages at hand! You can even store snacks and juice boxes for kids so they aren’t under foot after school! Follow us and check out our website's gallery to see the rest of this project and others!
Third Shift Photography
Reload the page to not see this specific ad anymore
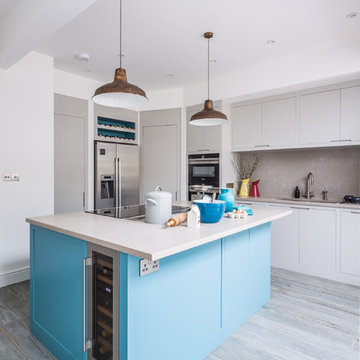
Flat panel kitchen with large island painted in Farrow & Ball Stone Blue. The perimeter cabinets are painted in Farrow & Ball Cornforth White. The island has a Concretto Biscotti worktop and induction hob with down draft extractor. The pendant lights are weathered bronze. There are blue kitchen accessories on the island.
Charlie O'Beirne

Architect: Feldman Architercture
Interior Design: Regan Baker
Inspiration för mellanstora klassiska brunt kök, med granitbänkskiva, blått stänkskydd, stänkskydd i glaskakel, rostfria vitvaror, ljust trägolv, en köksö, beiget golv, en undermonterad diskho, öppna hyllor och skåp i mörkt trä
Inspiration för mellanstora klassiska brunt kök, med granitbänkskiva, blått stänkskydd, stänkskydd i glaskakel, rostfria vitvaror, ljust trägolv, en köksö, beiget golv, en undermonterad diskho, öppna hyllor och skåp i mörkt trä

Dan Murdoch, Murdoch & Company, Inc.
Bild på en vintage bruna linjär brunt hemmabar med vask, med en nedsänkt diskho, luckor med upphöjd panel, blå skåp, träbänkskiva och mörkt trägolv
Bild på en vintage bruna linjär brunt hemmabar med vask, med en nedsänkt diskho, luckor med upphöjd panel, blå skåp, träbänkskiva och mörkt trägolv
202 foton på hem
Reload the page to not see this specific ad anymore
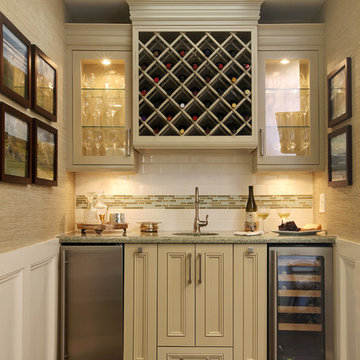
Klassisk inredning av en liten linjär hemmabar med vask, med en undermonterad diskho, luckor med infälld panel, beige skåp, vitt stänkskydd, stänkskydd i tunnelbanekakel och mörkt trägolv
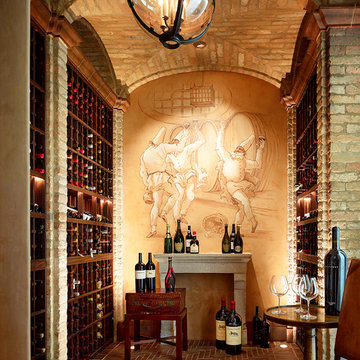
This simultaneously elegant and relaxed Tuscan style home on a secluded redwood-filled property is designed for the easiest of transitions between inside and out. Terraces extend out from the house to the lawn, and gravel walkways meander through the gardens. A light filled entry hall divides the home into public and private areas.
1



















