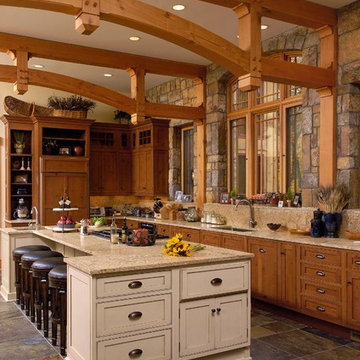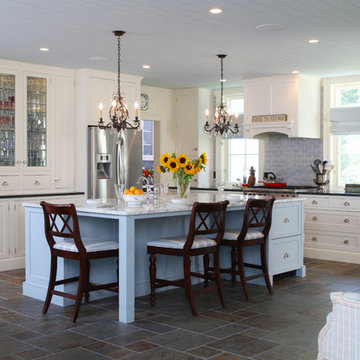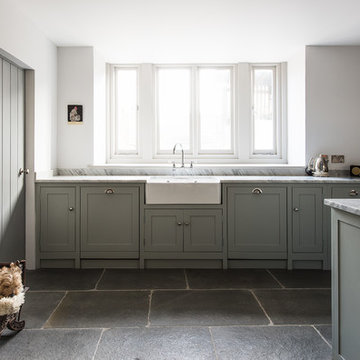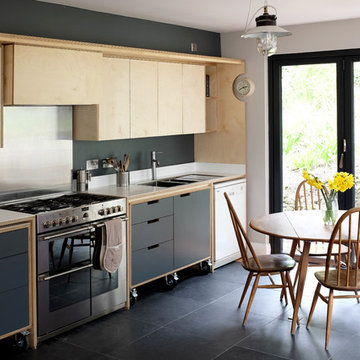76 foton på hem

Michael J. Lee
Idéer för vintage kök, med en rustik diskho, luckor med infälld panel, vita skåp, vitt stänkskydd, rostfria vitvaror, skiffergolv och grått golv
Idéer för vintage kök, med en rustik diskho, luckor med infälld panel, vita skåp, vitt stänkskydd, rostfria vitvaror, skiffergolv och grått golv

Kimberly Muto
Idéer för ett stort lantligt kök och matrum, med en köksö, en undermonterad diskho, luckor med infälld panel, vita skåp, bänkskiva i kvarts, grått stänkskydd, stänkskydd i marmor, rostfria vitvaror, skiffergolv och svart golv
Idéer för ett stort lantligt kök och matrum, med en köksö, en undermonterad diskho, luckor med infälld panel, vita skåp, bänkskiva i kvarts, grått stänkskydd, stänkskydd i marmor, rostfria vitvaror, skiffergolv och svart golv

Eckersley Garden Architecture http://www.e-ga.com.au
Badger dry stone walling http://www.ecooutdoor.com.au/walling/dry-stone/badger
Myrtle split stone flooring http://www.ecooutdoor.com.au/flooring/split-stone/myrtle
Eckersley Garden Architecture | Eco Outdoor | Badger walling | Myrtle flooring | livelifeoutdoors | Outdoor Design | Natural stone flooring + walling | Garden design | Outdoor paving | Outdoor design inspiration | Outdoor style | Outdoor ideas | Luxury homes | Paving ideas | Garden ideas | Natural pool ideas | Patio ideas | Indoor tiling ideas | Outdoor tiles | split stone flooring | Drystone walling | Stone walling | stone wall cladding
Hitta den rätta lokala yrkespersonen för ditt projekt

Margot Hartford
Exempel på ett 50 tals kök med öppen planlösning, med släta luckor, skåp i mörkt trä, vitt stänkskydd, stänkskydd i tunnelbanekakel, rostfria vitvaror, en köksö, grått golv och skiffergolv
Exempel på ett 50 tals kök med öppen planlösning, med släta luckor, skåp i mörkt trä, vitt stänkskydd, stänkskydd i tunnelbanekakel, rostfria vitvaror, en köksö, grått golv och skiffergolv

Kitchen renovation on Boston's North Shore.
Photo: Corey Nickerson
Bild på ett stort vintage kök, med en undermonterad diskho, vita skåp, träbänkskiva, grått stänkskydd, stänkskydd i stenkakel, rostfria vitvaror, skiffergolv, en köksö, skåp i shakerstil och grått golv
Bild på ett stort vintage kök, med en undermonterad diskho, vita skåp, träbänkskiva, grått stänkskydd, stänkskydd i stenkakel, rostfria vitvaror, skiffergolv, en köksö, skåp i shakerstil och grått golv

David Butler
Bild på ett funkis kök, med en integrerad diskho, släta luckor, stänkskydd med metallisk yta, spegel som stänkskydd, rostfria vitvaror, skiffergolv och en halv köksö
Bild på ett funkis kök, med en integrerad diskho, släta luckor, stänkskydd med metallisk yta, spegel som stänkskydd, rostfria vitvaror, skiffergolv och en halv köksö

This large kitchen in a converted schoolhouse needed an unusual approach. The owners wanted an eclectic look – using a diverse range of styles, shapes, sizes, colours and finishes.
The final result speaks for itself – an amazing, quirky and edgy design. From the black sink unit with its ornate mouldings to the oak and beech butcher’s block, from the blue and cream solid wood cupboards with a mix of granite and wooden worktops to the more subtle free-standing furniture in the utility.
Top of the class in every respect!
Photo: www.clivedoyle.com

Bob Narod Photography
Inspiration för rustika l-kök, med en undermonterad diskho, luckor med infälld panel, skåp i mellenmörkt trä, skiffergolv och en köksö
Inspiration för rustika l-kök, med en undermonterad diskho, luckor med infälld panel, skåp i mellenmörkt trä, skiffergolv och en köksö

Frank Shirley Architects
Lantlig inredning av ett stort kök, med luckor med infälld panel, vita skåp, blått stänkskydd, rostfria vitvaror, skiffergolv, marmorbänkskiva, stänkskydd i tunnelbanekakel och en köksö
Lantlig inredning av ett stort kök, med luckor med infälld panel, vita skåp, blått stänkskydd, rostfria vitvaror, skiffergolv, marmorbänkskiva, stänkskydd i tunnelbanekakel och en köksö

The existing quirky floor plan of this 17 year old kitchen created 4 work areas and left no room for a proper laundry and utility room. We actually made this kitchen smaller to make it function better. We took the cramped u-shaped area that housed the stove and refrigerator and walled it off to create a new more generous laundry room with room for ironing & sewing. The now rectangular shaped kitchen was reoriented by installing new windows with higher sills we were able to line the exterior wall with cabinets and counter, giving the sink a nice view to the side yard. To create the Victorian look the owners desired in their 1920’s home, we used wall cabinets with inset doors and beaded panels, for economy the base cabinets are full overlay doors & drawers all in the same finish, Nordic White. The owner selected a gorgeous serene white river granite for the counters and we selected a taupe glass subway tile to pull the palette together. Another special feature of this kitchen is the custom pocket dog door. The owner’s had a salvaged door that we incorporated in a pocket in the peninsula to corale the dogs when the owner aren’t home. Tina Colebrook

Jonathan VDK
Klassisk inredning av ett stort kök, med släta luckor, skåp i mellenmörkt trä, bänkskiva i koppar, grått stänkskydd, stänkskydd i keramik, rostfria vitvaror, skiffergolv, en köksö och flerfärgat golv
Klassisk inredning av ett stort kök, med släta luckor, skåp i mellenmörkt trä, bänkskiva i koppar, grått stänkskydd, stänkskydd i keramik, rostfria vitvaror, skiffergolv, en köksö och flerfärgat golv

Idéer för ett avskilt, mellanstort retro u-kök, med en undermonterad diskho, släta luckor, blå skåp, rostfria vitvaror, bänkskiva i kvarts, fönster som stänkskydd, skiffergolv och svart golv

Modern inredning av ett mellanstort, avskilt l-kök, med en integrerad diskho, släta luckor, skåp i ljust trä, stänkskydd i mosaik, granitbänkskiva, svart stänkskydd, rostfria vitvaror och skiffergolv

This old tiny kitchen now boasts big space, ideal for a small family or a bigger gathering. It's main feature is the customized black metal frame that hangs from the ceiling providing support for two natural maple butcher block shevles, but also divides the two rooms. A downdraft vent compliments the functionality and aesthetic of this installation.
The kitchen counters encroach into the dining room, providing more under counter storage. The concept of a proportionately larger peninsula allows more working and entertaining surface. The weightiness of the counters was balanced by the wall of tall cabinets. These cabinets provide most of the kitchen storage and boast an appliance garage, deep pantry and a clever lemans system for the corner storage.
Design: Astro Design Centre, Ottawa Canada
Photos: Doublespace Photography

Inredning av ett lantligt mellanstort kök, med en rustik diskho, skåp i shakerstil, marmorbänkskiva, skiffergolv, en köksö och grå skåp

Photo : BCDF Studio
Foto på ett avskilt, mellanstort nordiskt beige u-kök, med släta luckor, vita skåp, träbänkskiva, vitt stänkskydd, stänkskydd i tunnelbanekakel, integrerade vitvaror, skiffergolv, en enkel diskho och grått golv
Foto på ett avskilt, mellanstort nordiskt beige u-kök, med släta luckor, vita skåp, träbänkskiva, vitt stänkskydd, stänkskydd i tunnelbanekakel, integrerade vitvaror, skiffergolv, en enkel diskho och grått golv

Fotografía: masfotogenica fotografia
Idéer för små eklektiska linjära kök och matrum, med en undermonterad diskho, släta luckor, vita skåp, vitt stänkskydd, rostfria vitvaror, skiffergolv och bänkskiva i koppar
Idéer för små eklektiska linjära kök och matrum, med en undermonterad diskho, släta luckor, vita skåp, vitt stänkskydd, rostfria vitvaror, skiffergolv och bänkskiva i koppar

Inredning av ett amerikanskt mellanstort kök, med en undermonterad diskho, grått stänkskydd, stänkskydd i sten, rostfria vitvaror, skiffergolv, en köksö, flerfärgat golv, skåp i shakerstil, skåp i mellenmörkt trä och bänkskiva i betong

Idéer för att renovera ett mellanstort nordiskt linjärt kök och matrum, med en nedsänkt diskho, släta luckor, skåp i ljust trä, rostfria vitvaror, skiffergolv, stänkskydd med metallisk yta, grått golv, bänkskiva i koppar och en köksö
76 foton på hem

We wanted to design a kitchen that would be sympathetic to the original features of our client's Georgian townhouse while at the same time function as the focal point for a busy household. The brief was to design a light, unfussy and elegant kitchen to lessen the effects of the slightly low-ceilinged room. Jack Trench Ltd responded to this by designing a hand-painted kitchen with echoes of an 18th century Georgian farmhouse using a light Oak and finishing with a palette of heritage yellow. The large oak-topped island features deep drawers and hand-turned knobs.
Photography by Richard Brine
1


















