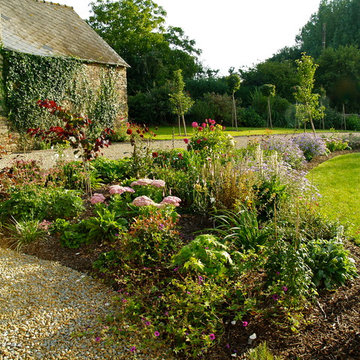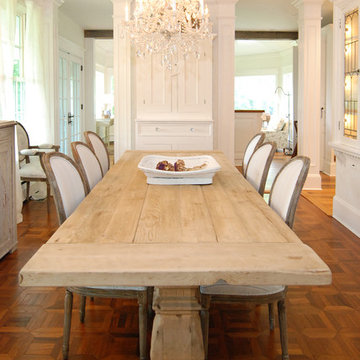392 foton på hem
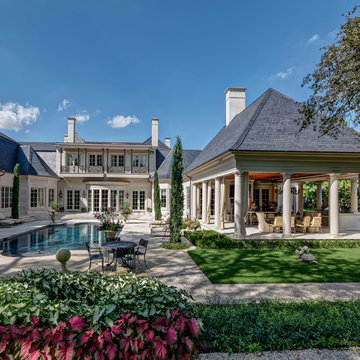
Bild på en stor vintage rektangulär pool, med poolhus och naturstensplattor
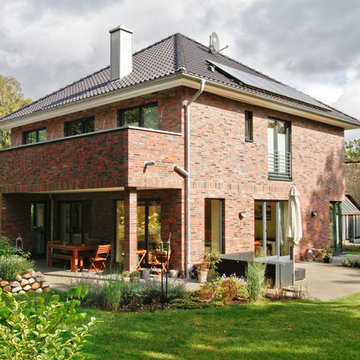
Fotos: Kurt Wrissenberg; Fotos Treppe: Voss Treppenbau Reinfeld
Idéer för mellanstora funkis röda hus, med två våningar, tegel och valmat tak
Idéer för mellanstora funkis röda hus, med två våningar, tegel och valmat tak
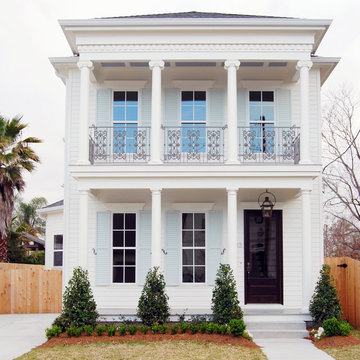
House was built by LHC Builders in Old Metairie. Jefferson Door supplied int/ext doors, moulding, columns and hardware.
Klassisk inredning av ett vitt trähus, med två våningar och valmat tak
Klassisk inredning av ett vitt trähus, med två våningar och valmat tak
Hitta den rätta lokala yrkespersonen för ditt projekt
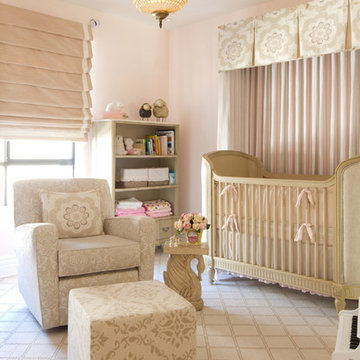
Erika Bierman photography
Soft shades of pastel pink and creamy neutrals layered with many textures adorn this pretty nursery. Parents wanted it to feel serene for their baby and themselves.
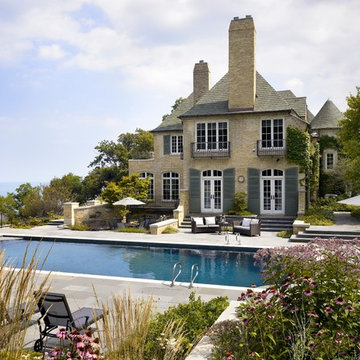
Morgante Wilson Architects designed a remodeling project that blended seamlessly with this historic home
Chicago's North Shore, Illinois • Photo by: Tony Soluri

Formal Living Room with custom refined sisal area rug, antique French wall sconces, furnishings in a mix of textures within a neutral palate.
Foto på ett allrum, med ett musikrum, beige väggar och mellanmörkt trägolv
Foto på ett allrum, med ett musikrum, beige väggar och mellanmörkt trägolv
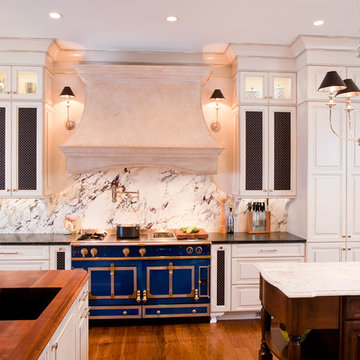
Traditional Full Overlay cabinetry painted finish with a glaze.
Inredning av ett klassiskt kök, med träbänkskiva och färgglada vitvaror
Inredning av ett klassiskt kök, med träbänkskiva och färgglada vitvaror
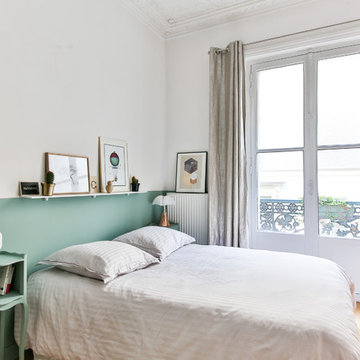
Tout commence par une grande cuisine blanche un peu oubliée dans un 2 pièces parisien. Une envie de papier-peint, de changement de couleur pousse ma cliente à me contacter.Ma proposition de relooking lui permet de donner du caractère à sa cuisine.
Conquise, c’est au tour du séjour de faire peau neuve. Je propose d’unifier la pièce en blanc accompagné d’une touche bleu pour mettre en valeur son canapé. La composition du mobilier et du poêle centenaire donne un ensemble cohérant et contemporain souligné par des couleurs reposantes.
Finalement c’est au tour de la chambre…L’idée de départ est de différencier le coin bureau du coin nuit. Un papier-peint graphique et tendance dans le prolongement du couloir ouvre harmonieusement l’espace bureau. Un rectangle vert d’eau en guise de tête de lit, accompagné de la customisation de 2 chevets délimitent l’espace sommeil. La note actuelle est elle apporté par une touche métallique.

This historic room has been brought back to life! The room was designed to capitalize on the wonderful architectural features. The signature use of French and English antiques with a captivating over mantel mirror draws the eye into this cozy space yet remains, elegant, timeless and fresh
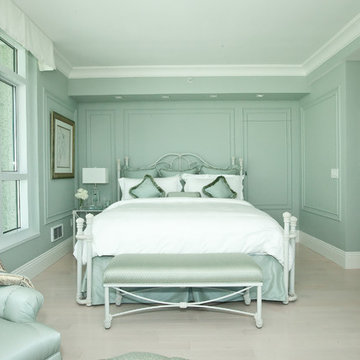
Soma Penthouse Master Bedroom.
A monochromatic soothing color creates a sanctuary away from the hustle-bustle of the city. All custom designed. A sofit was built to house indirect lighting and "an invisible door" (which looks part of the wall) leads to "a sex in the city" closet. This room is on over 2K ideabooks and got us the "2012 Best Of" award.

Inspiration för u-kök, med luckor med infälld panel, integrerade vitvaror, stänkskydd i tunnelbanekakel, en rustik diskho, vita skåp, marmorbänkskiva och vitt stänkskydd
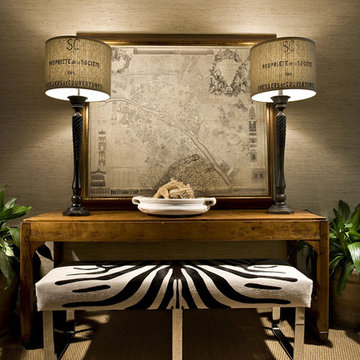
This detail was photographed by Professional Photographer Craig Denis for Hallock Design Group, Miami Florida
Idéer för att renovera ett eklektiskt allrum, med beige väggar och heltäckningsmatta
Idéer för att renovera ett eklektiskt allrum, med beige väggar och heltäckningsmatta
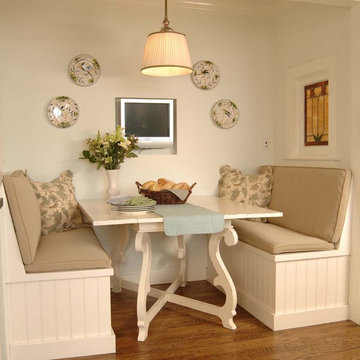
Free ebook, Creating the Ideal Kitchen. DOWNLOAD NOW
My husband and I had the opportunity to completely gut and remodel a very tired 1950’s Garrison colonial. We knew that the idea of a semi-open floor plan would be ideal for our family. Space saving solutions started with the design of a banquet in the kitchen. The banquet’s focal point is the two stained glass windows on either end that help to capture daylight from the adjoining spaces.
Material selections for the kitchen were driven by the desire for a bright, casual and uncomplicated look. The plan began with 3 large windows centered over a white farmhouse sink and overlooking the backyard. A large island acts as the kitchen’s work center and rounds out seating options in the room. White inset cabinetry is offset with a mix of materials including soapstone, cherry butcher block, stainless appliances, oak flooring and rustic white tiles that rise to the ceiling creating a dramatic backdrop for an arched range hood. Multiple mullioned glass doors keep the kitchen open, bright and airy.
A palette of grayish greens and blues throughout the house helps to meld the white kitchen and trim detail with existing furnishings. In-cabinet lighting as well as task and undercabinet lighting complements the recessed can lights and help to complete the light and airy look of the space.
Designed by: Susan Klimala, CKD, CBD
For more information on kitchen and bath design ideas go to: www.kitchenstudio-ge.com

Dennis Mayer Photographer
Idéer för stora beige hus, med två våningar, stuckatur, valmat tak och tak i shingel
Idéer för stora beige hus, med två våningar, stuckatur, valmat tak och tak i shingel
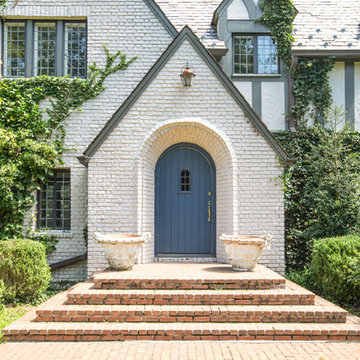
Inredning av en stor ingång och ytterdörr, med vita väggar, en enkeldörr och en blå dörr
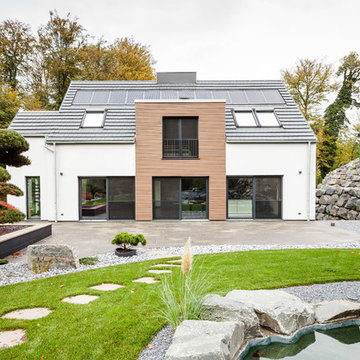
Altes Wohnhaus von 1947 neu interpretiert ©Jannis Wiebusch
Foto på ett mellanstort funkis vitt trähus, med två våningar och sadeltak
Foto på ett mellanstort funkis vitt trähus, med två våningar och sadeltak
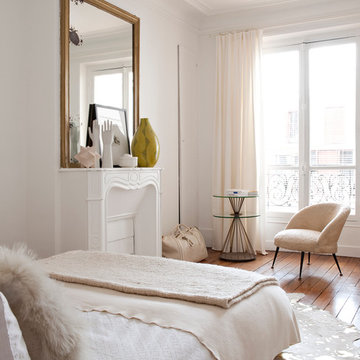
Idéer för att renovera ett vintage sovrum, med vita väggar, mellanmörkt trägolv och en standard öppen spis
392 foton på hem
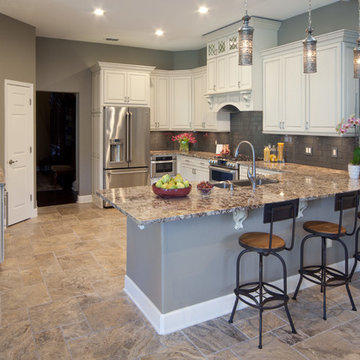
This kitchen was updated while bringing in our client’s love for France. We decided the best approach was an updated French feel while modernizing the kitchen with a new layout and sophisticated finishes. New GE Café appliances, granite countertops and custom cabinetry round out this inviting kitchen. Another twist: Moroccan pendant lights to add a touch of glamour to the otherwise neutral room.
Harvey Smith Photography
1



















