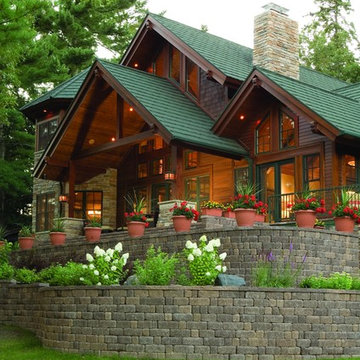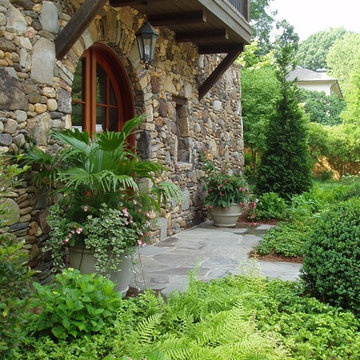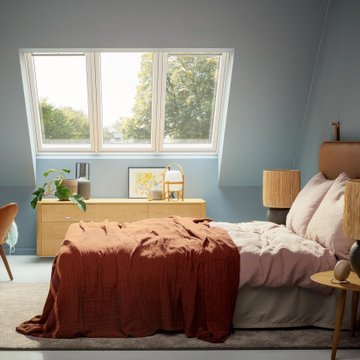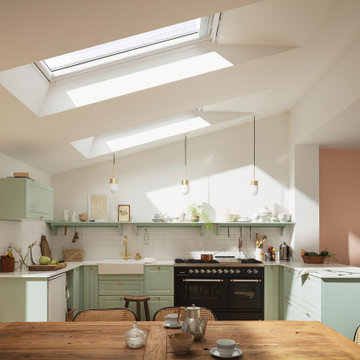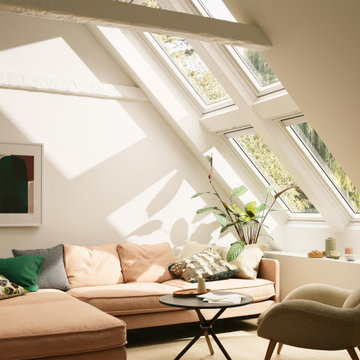143 foton på hem
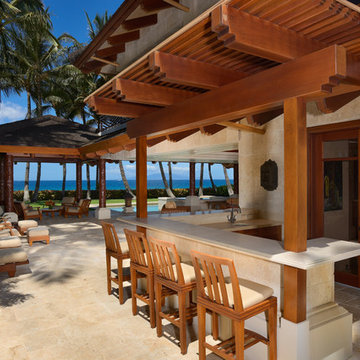
Don Bloom
Tropical Light Photography
Inspiration för en mycket stor tropisk uteplats på baksidan av huset, med ett lusthus och naturstensplattor
Inspiration för en mycket stor tropisk uteplats på baksidan av huset, med ett lusthus och naturstensplattor
Hitta den rätta lokala yrkespersonen för ditt projekt
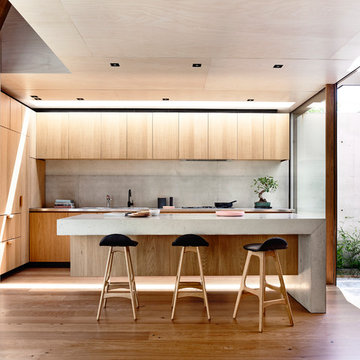
Derek Swalwell
Idéer för ett litet modernt parallellkök, med bänkskiva i betong, grått stänkskydd, mellanmörkt trägolv, en köksö och skåp i ljust trä
Idéer för ett litet modernt parallellkök, med bänkskiva i betong, grått stänkskydd, mellanmörkt trägolv, en köksö och skåp i ljust trä

Welcome to the essential refined mountain rustic home: warm, homey, and sturdy. The house’s structure is genuine heavy timber framing, skillfully constructed with mortise and tenon joinery. Distressed beams and posts have been reclaimed from old American barns to enjoy a second life as they define varied, inviting spaces. Traditional carpentry is at its best in the great room’s exquisitely crafted wood trusses. Rugged Lodge is a retreat that’s hard to return from.
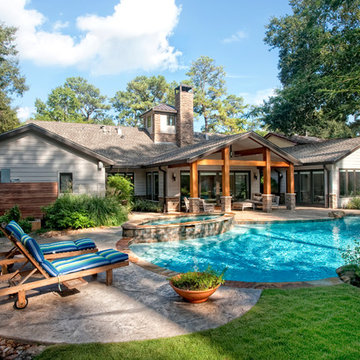
Backyard and pool
The clients were skeptical about whether they should sell and build new or work with what they had. After reviewing our conceptual ideas for what their home could be, the remodel took on a life of it's own. A project that began as a kitchen remodel spread from room to room through the entire house. The end product is a bit of paradise.
Juliana Franco Photography
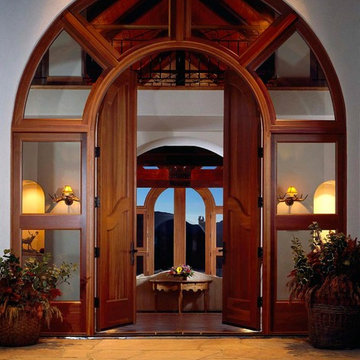
Idéer för att renovera en funkis entré, med en dubbeldörr och mellanmörk trädörr
Reload the page to not see this specific ad anymore
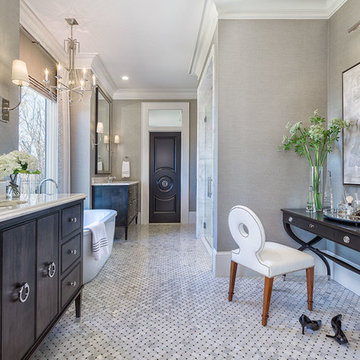
Interior Design: Fowler Interiors
Photography: Inspiro 8 Studios
Inspiration för ett stort vintage en-suite badrum, med skåp i mörkt trä, ett fristående badkar, grå kakel, mosaik, grå väggar, marmorgolv, ett undermonterad handfat, marmorbänkskiva och luckor med profilerade fronter
Inspiration för ett stort vintage en-suite badrum, med skåp i mörkt trä, ett fristående badkar, grå kakel, mosaik, grå väggar, marmorgolv, ett undermonterad handfat, marmorbänkskiva och luckor med profilerade fronter

This lovely kitchen has vaulted white wood ceilings with wood beams. The light hardwood floor adds to the open airy feeling of this space.
Photo by Jim Bartsch
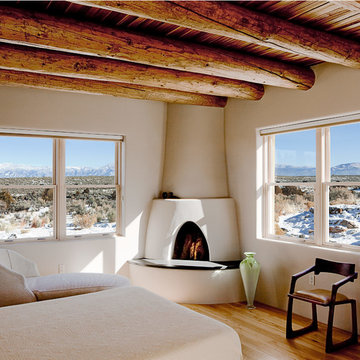
Photographs by Kirk Gittings
Idéer för ett amerikanskt sovrum, med beige väggar och ljust trägolv
Idéer för ett amerikanskt sovrum, med beige väggar och ljust trägolv
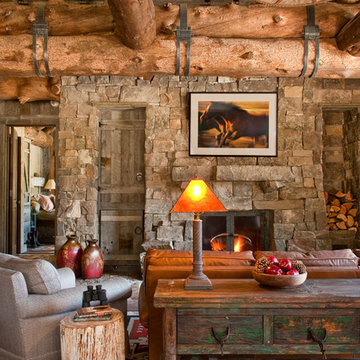
Headwaters Camp Custom Designed Cabin by Dan Joseph Architects, LLC, PO Box 12770 Jackson Hole, Wyoming, 83001 - PH 1-800-800-3935 - info@djawest.com
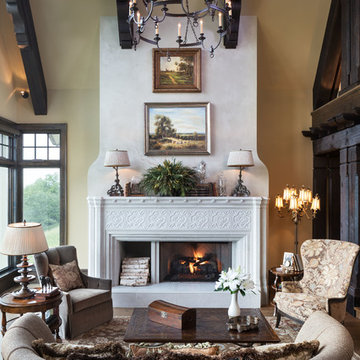
Photo by: Landmark Photography
Inredning av ett klassiskt allrum med öppen planlösning, med ett finrum, beige väggar, mörkt trägolv, en standard öppen spis och en spiselkrans i sten
Inredning av ett klassiskt allrum med öppen planlösning, med ett finrum, beige väggar, mörkt trägolv, en standard öppen spis och en spiselkrans i sten
Reload the page to not see this specific ad anymore
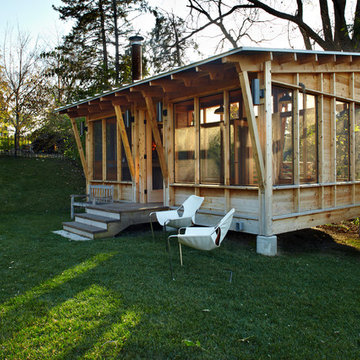
Photo Credit: George Heinrich
Idéer för att renovera en rustik garage och förråd
Idéer för att renovera en rustik garage och förråd
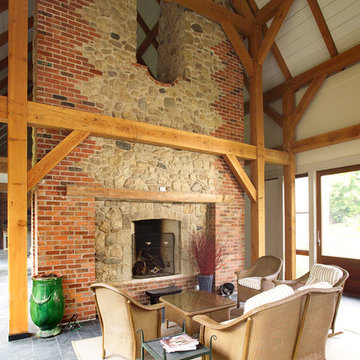
Arnal Photography
Idéer för en klassisk veranda, med en öppen spis och takförlängning
Idéer för en klassisk veranda, med en öppen spis och takförlängning
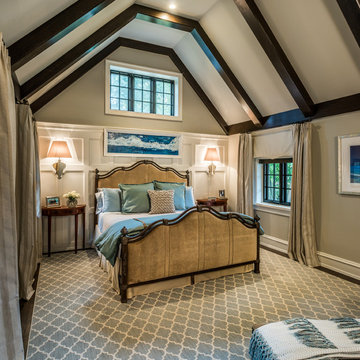
Angle Eye Photography
Bild på ett mellanstort vintage huvudsovrum, med grå väggar och heltäckningsmatta
Bild på ett mellanstort vintage huvudsovrum, med grå väggar och heltäckningsmatta
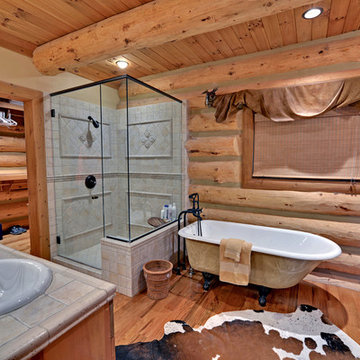
Stuart Wade, Envision Web
Inredning av ett klassiskt badrum, med ett fristående badkar och kaklad bänkskiva
Inredning av ett klassiskt badrum, med ett fristående badkar och kaklad bänkskiva
143 foton på hem
Reload the page to not see this specific ad anymore
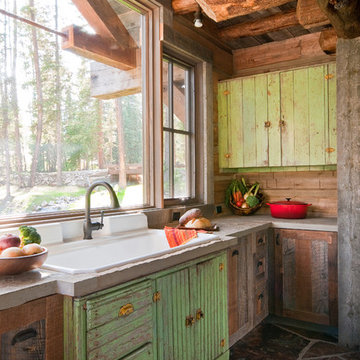
Headwaters Camp Custom Designed Cabin by Dan Joseph Architects, LLC, PO Box 12770 Jackson Hole, Wyoming, 83001 - PH 1-800-800-3935 - info@djawest.com
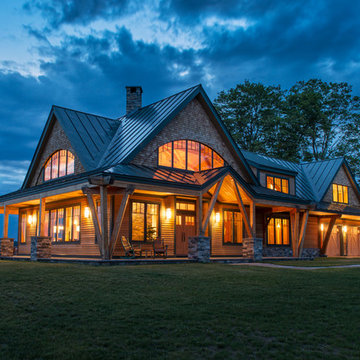
Featured in the August 2014 edition of Timber Home Living Magazine & Winner of the NH American Institute of Architects People's Choice Award for 2013! The timber frame can be easily seen at night in this beautiful home in Vermont. Architectural design by Bonin Architects & Associates. Photography by John W. Hession. www.boninarchitects.com
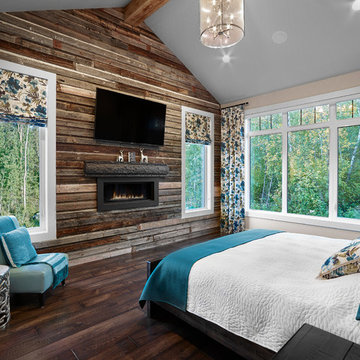
This bedroom is a teen dream with window seating and a custom sized and fit wallpaper mural as the focal point in the room.
Idéer för ett mellanstort rustikt huvudsovrum, med beige väggar, heltäckningsmatta och en bred öppen spis
Idéer för ett mellanstort rustikt huvudsovrum, med beige väggar, heltäckningsmatta och en bred öppen spis
1



















