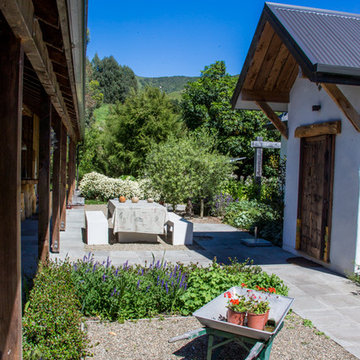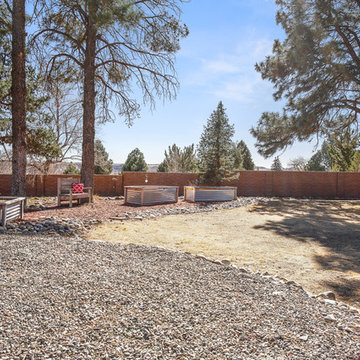1 509 foton på hem
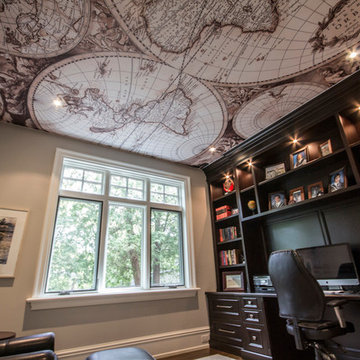
We are one of the best printed ceilings provider from Australia/Sydney.
Foto på ett mycket stort vintage hemmastudio
Foto på ett mycket stort vintage hemmastudio
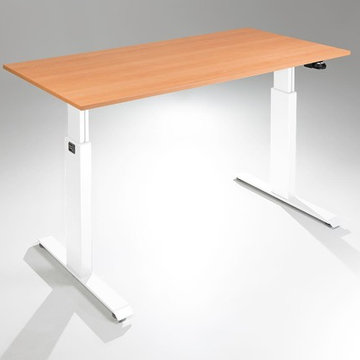
The MultiTable FlexTable Height Adjustable sit Stand Desk.
https://www.multitable.com/product/flextable-height-adjustable-standing-desk/
The FlexTable by MultiTable is uniquely designed from the ground up to be the most steadfast, versatile and adaptable height adjustable standing desk made for today’s modern workspace.
Now the power is in your hands to sit or stand with an affordable height adjustable desk that can be ordered with an electric up-down switch or a hand crank – you get to choose how to raise and lower your desk surface. Best part is you can easily and quickly convert the FlexTable from a manual hand crank to an electric switch at any time with the FlexTable Electric Upgrade Kit.
Offering impressive height adjustability from 27 ⅝” to 45 ⅞”, the FlexTable is made from quality-grade aluminum and steel components that can support standard desk tops ranging from 40” to 72” wide. Our most affordable standing desk yet, FlexTable achieves the ultimate in functionality, comfort and flexibility.
With MultiTable, you decide how you accomplish your best work.
FEATURES:
Affordable, high-quality design in a variety of standard colors
Powder-coated premium aluminum and steel desk frame
Expansive height adjustability from 27 ⅝” to 45 ⅞”
Adjustable width range from: 43” to 67”
Adjustable desk frame width supports desk tops up to 72”
Wide desk frame leg structure for improved stability and durability
Flexible conversion from manual hand crank to electric switch with FlexTable Electric Conversion Kit
30-day return guarantee
5-year limited warranty
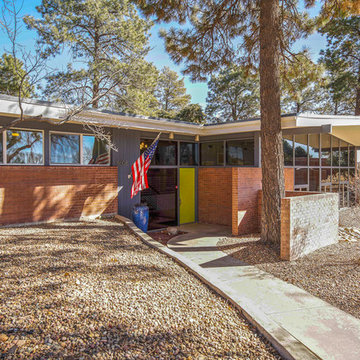
Front
Exempel på ett mycket stort 60 tals grått hus, med allt i ett plan, blandad fasad, platt tak och tak i mixade material
Exempel på ett mycket stort 60 tals grått hus, med allt i ett plan, blandad fasad, platt tak och tak i mixade material
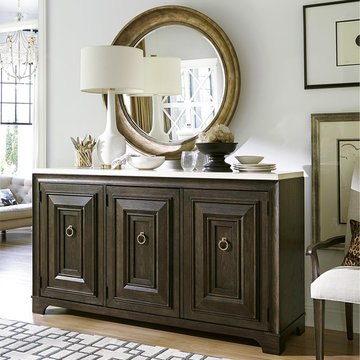
California Furniture Collection, like a white sand beach, is stunning in its simplicity. Distinctly transitional, with a depth borne of unexpected craftsmanship, this Dining Room collection can be as crisply tailored as dinner in Beverly Hills or as unbuttoned as a Malibu sunset supper. Crafted of rustic white oak veneers and oak solid woods, the California Rustic Oak 3 Door Credenza offers two distinctive finishes: the darker Hollywood Hills finish and the lighter Malibu finish. With its adjustable wood shelves, Wine bottle storage and polished creamy stone top this buffet credenza will make a statement in any room.
Dimensions: 69W x 19D x 39H
Stone top; 3 doors; 2 tray drawers;
Adjustable wood shelves; Silverware tray
Matching Round and Rectangular Dining Room Table are also available
Wine bottle storage
English dovetail drawer construction
Wood on wood drawer guides and metal side guides
Stained and sealed solid wood drawer sides
Cedar drawer bottoms in select bedroom cases
Dust bottoms.
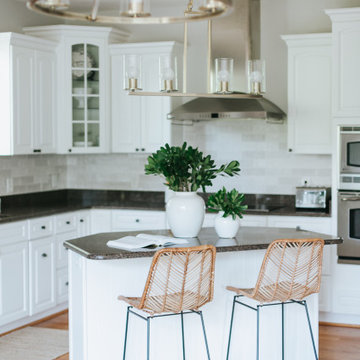
I mean… WOW! We cannot get over how much some paint, new backsplash, new light fixtures, and some styling transformed this kitchen!!! While before it was dark and dated, now its up to speed with the times while still fitting in with the traditional bones of the home.
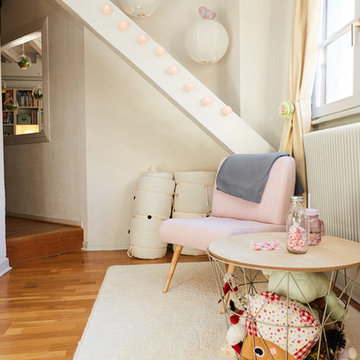
Shabby chic-inspirerad inredning av ett mycket stort barnrum kombinerat med lekrum, med vita väggar, ljust trägolv och beiget golv
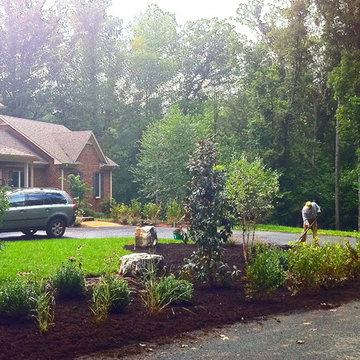
CONSERVATION BEST PRACTICE: bioswale, trees and turf slow down, spread out and sink in rain and snow runoff from impervious street and driveway
photo copyright 2015 Virginia Rockwell
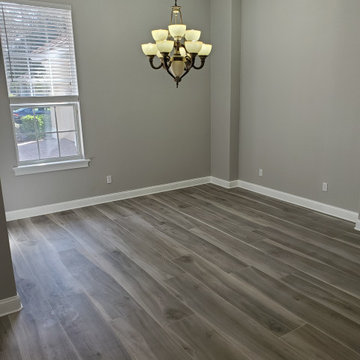
Inredning av en modern mycket stor matplats med öppen planlösning, med grå väggar, klinkergolv i porslin och grått golv
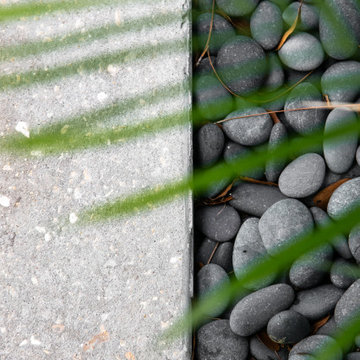
Modern inredning av en mycket stor bakgård i full sol som tål torka, gångväg och flodsten på sommaren
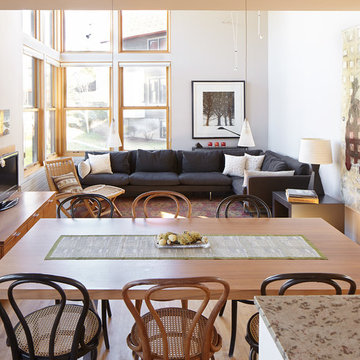
Two story living space is combined with Dining and Kitchen.
David Patterson Photography
Inspiration för mycket stora moderna allrum med öppen planlösning, med grå väggar, ljust trägolv och en fristående TV
Inspiration för mycket stora moderna allrum med öppen planlösning, med grå väggar, ljust trägolv och en fristående TV

Lidia Zitara
Bild på en mycket stor lantlig bakgård i full sol på våren, med en köksträdgård och marktäckning
Bild på en mycket stor lantlig bakgård i full sol på våren, med en köksträdgård och marktäckning
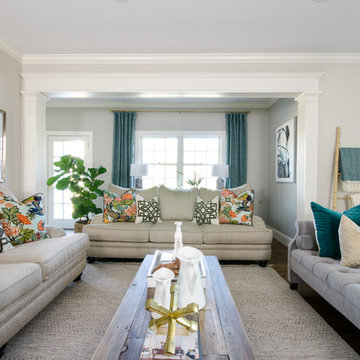
Comfort, style and quality—all three are brought to the forefront by the Claudella sofa. This piece takes classic elements like bun feet and pleated arms and adds chic, on-trend accent pillows to create a blended look. Neutral upholstery works with any design scheme. Plus, the seat back and cushions can be flipped, so this sofa will keep looking like new. Project by thechroniclesofhome.com.
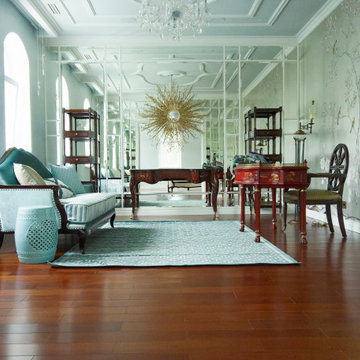
Designing an object was accompanied by certain difficulties. The owners bought a plot on which there was already a house. Its quality and appearance did not suit customers in any way. Moreover, the construction of a house from scratch was not even discussed, so the architects Vitaly Dorokhov and Tatyana Dmitrenko had to take the existing skeleton as a basis. During the reconstruction, the protruding glass volume was demolished, some structural elements of the facade were simplified. The number of storeys was increased and the height of the roof was increased. As a result, the building took the form of a real English home, as customers wanted.
The planning decision was dictated by the terms of reference. And the number of people living in the house. Therefore, in terms of the house acquired 400 m \ 2 extra.
The entire engineering structure and heating system were completely redone. Heating of the house comes from wells and the Ecokolt system.
The climate system of the house itself is integrated into the relay control system that constantly maintains the climate and humidity in the house.
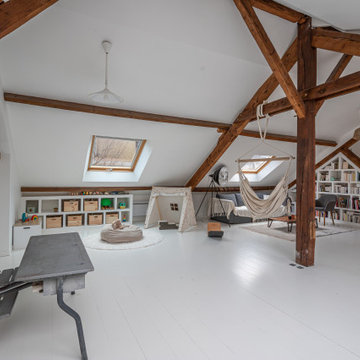
Un loft immense, dans un ancien garage, à rénover entièrement pour moins de 250 euros par mètre carré ! Il a fallu ruser.... les anciens propriétaires avaient peint les murs en vert pomme et en violet, aucun sol n'était semblable à l'autre.... l'uniformisation s'est faite par le choix d'un beau blanc mat partout, sols murs et plafonds, avec un revêtement de sol pour usage commercial qui a permis de proposer de la résistance tout en conservant le bel aspect des lattes de parquet (en réalité un parquet flottant de très mauvaise facture, qui semble ainsi du parquet massif simplement peint). Le blanc a aussi apporté de la luminosité et une impression de calme, d'espace et de quiétude, tout en jouant au maximum de la luminosité naturelle dans cet ancien garage où les seules fenêtres sont des fenêtres de toit qui laissent seulement voir le ciel. La salle de bain était en carrelage marron, remplacé par des carreaux émaillés imitation zelliges ; pour donner du cachet et un caractère unique au lieu, les meubles ont été maçonnés sur mesure : plan vasque dans la salle de bain, bibliothèque dans le salon de lecture, vaisselier dans l'espace dinatoire, meuble de rangement pour les jouets dans le coin des enfants. La cuisine ne pouvait pas être refaite entièrement pour une question de budget, on a donc simplement remplacé les portes blanches laquées d'origine par du beau pin huilé et des poignées industrielles. Toujours pour respecter les contraintes financières de la famille, les meubles et accessoires ont été dans la mesure du possible chinés sur internet ou aux puces. Les nouveaux propriétaires souhaitaient un univers industriels campagnard, un sentiment de maison de vacances en noir, blanc et bois. Seule exception : la chambre d'enfants (une petite fille et un bébé) pour laquelle une estrade sur mesure a été imaginée, avec des rangements en dessous et un espace pour la tête de lit du berceau. Le papier peint Rebel Walls à l'ambiance sylvestre complète la déco, très nature et poétique.
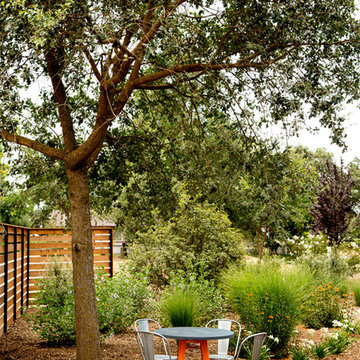
Matthew Millman
Idéer för en mycket stor modern formell trädgård i delvis sol längs med huset på sommaren, med en trädgårdsgång och marktäckning
Idéer för en mycket stor modern formell trädgård i delvis sol längs med huset på sommaren, med en trädgårdsgång och marktäckning
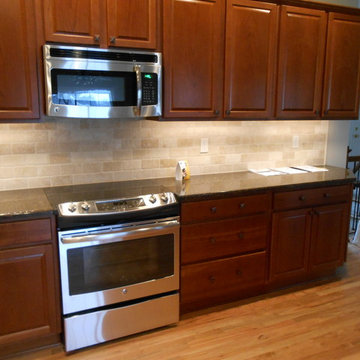
Bild på ett mycket stort vintage kök, med en undermonterad diskho, luckor med upphöjd panel, skåp i mellenmörkt trä, bänkskiva i kvarts, beige stänkskydd, stänkskydd i keramik, rostfria vitvaror, ljust trägolv och en köksö
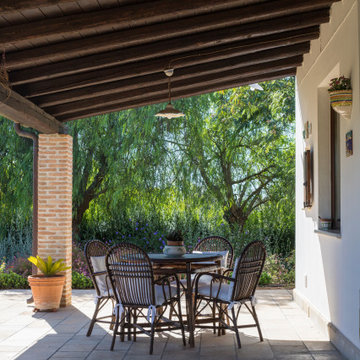
Una villa immersa nella natura in un paesino Salentino. A 10 km dal mare e a due metri dalla bella piscina.
Idéer för ett mycket stort medelhavsstil hem
Idéer för ett mycket stort medelhavsstil hem
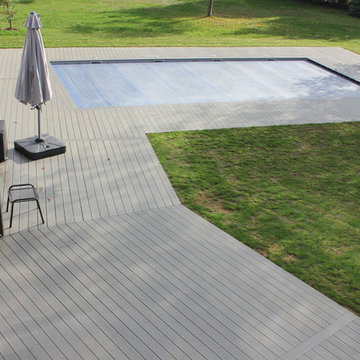
SMUK Solutions Ltd
Idéer för en mycket stor modern infinitypool på baksidan av huset, med trädäck
Idéer för en mycket stor modern infinitypool på baksidan av huset, med trädäck
1 509 foton på hem
7



















