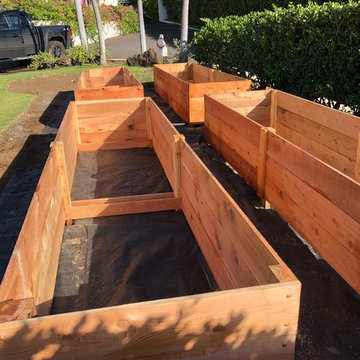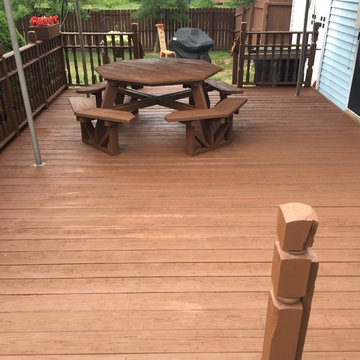2 444 foton på hem

Anchored by a Navy Blue Hexagon Tile Backsplash, this transitional style kitchen serves up some nautical vibes with its classic blue and white color pairing. Love the look? Sample navy blue tiles and more at fireclaytile.com.
TILE SHOWN
6" Hexagon Tiles in Navy Blue
DESIGN
John Gioffre
PHOTOS
Leonid Furmansky
INSTALLER
Revent Remodeling + Construction
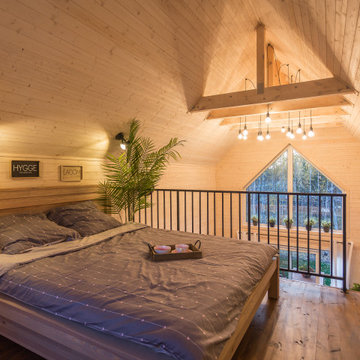
Спальня расположена на антресольном этаже дачи.
Idéer för att renovera ett litet skandinaviskt huvudsovrum, med vita väggar och brunt golv
Idéer för att renovera ett litet skandinaviskt huvudsovrum, med vita väggar och brunt golv
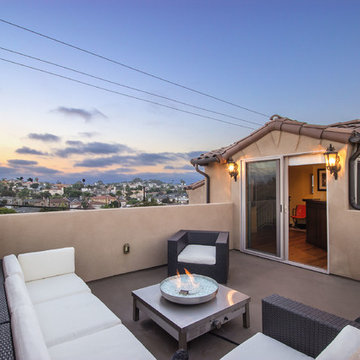
J Jorgensen - Architectural Photographer
Exempel på en mellanstor medelhavsstil takterrass, med en öppen spis
Exempel på en mellanstor medelhavsstil takterrass, med en öppen spis

Paul Craig - www.pcraig.co.uk
Inspiration för ett mellanstort funkis blå blått badrum, med ett fristående handfat, bänkskiva i glas, ett fristående badkar, en vägghängd toalettstol, vit kakel, blå kakel, klinkergolv i porslin, släta luckor, vita skåp och vita väggar
Inspiration för ett mellanstort funkis blå blått badrum, med ett fristående handfat, bänkskiva i glas, ett fristående badkar, en vägghängd toalettstol, vit kakel, blå kakel, klinkergolv i porslin, släta luckor, vita skåp och vita väggar

Exterior deck doubles the living space for my teeny tiny house! All the wood for the deck is reclaimed from fallen trees and siding from an old house. The french doors and kitchen window is also reclaimed. Photo: Chibi Moku
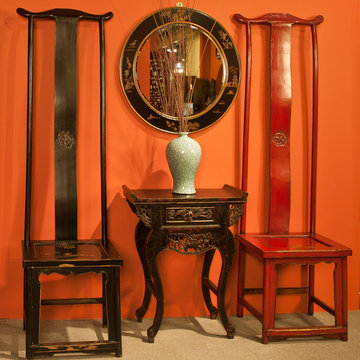
Two tall Ming style Asian chairs flank an end table with distressed finish and a chinoiserie style mirror. The orange wall color is a visually interesting counterpoint.

Très belle réalisation d'une Tiny House sur Lacanau, fait par l’entreprise Ideal Tiny.
A la demande du client, le logement a été aménagé avec plusieurs filets LoftNets afin de rentabiliser l’espace, sécuriser l’étage et créer un espace de relaxation suspendu permettant de converser un maximum de luminosité dans la pièce.
Références : Deux filets d'habitation noirs en mailles tressées 15 mm pour la mezzanine et le garde-corps à l’étage et un filet d'habitation beige en mailles tressées 45 mm pour la terrasse extérieure.
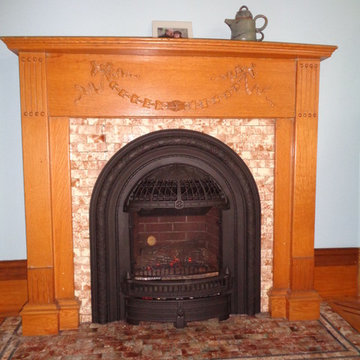
Idéer för att renovera ett litet vintage separat vardagsrum, med ett finrum, blå väggar, klinkergolv i porslin, en standard öppen spis och en spiselkrans i trä
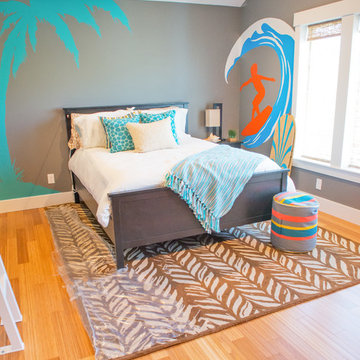
A beach themed room in the River Park house plan designed by Walker Home Design. This room was originally designed for a teen and features a loft.
Idéer för ett mellanstort maritimt könsneutralt tonårsrum kombinerat med sovrum, med ljust trägolv och grå väggar
Idéer för ett mellanstort maritimt könsneutralt tonårsrum kombinerat med sovrum, med ljust trägolv och grå väggar
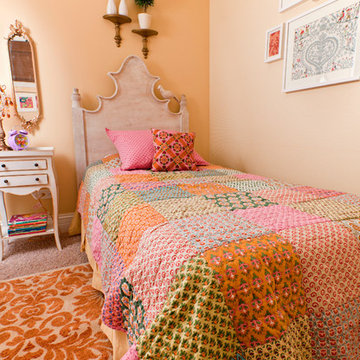
Inquire About Our Design Services
My youngest client ever! I met this 4 year old's parents when they had me over to take a look at their on going living room project. After working on a couple of spaces in their West Loop building, they had come to know me and my work. We started, instead, with the daughters room. It was a total blank slate. They parents wanted something girly, but not pink, youthful but not toddler, and vintage but not traditional. I understood exactly what this room needed.

A mix of white and quarter-sawn oak cabinets completes this transitional kitchen. Luxury vinyl flooring that looks like ceramic tile was used.
A split level home kitchen and dining room renovation design and material selections by Sarah Bernardy-Broman of Sarah Bernardy Design, LLC
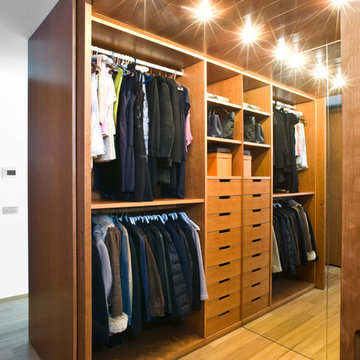
ph Alessandro Branca
Modern inredning av ett mellanstort walk-in-closet för könsneutrala, med öppna hyllor, skåp i mellenmörkt trä och ljust trägolv
Modern inredning av ett mellanstort walk-in-closet för könsneutrala, med öppna hyllor, skåp i mellenmörkt trä och ljust trägolv

greg abbate
Inspiration för en liten funkis hall, med grå väggar, målat trägolv och beiget golv
Inspiration för en liten funkis hall, med grå väggar, målat trägolv och beiget golv

Inspiration för ett mellanstort vintage hemmabibliotek, med grå väggar, mörkt trägolv, en standard öppen spis, en spiselkrans i metall, ett fristående skrivbord och brunt golv
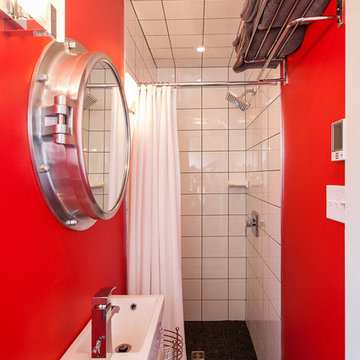
Photo: Becki Peckham © 2013 Houzz
Maritim inredning av ett litet badrum, med en dusch i en alkov, vit kakel, röda väggar och ett konsol handfat
Maritim inredning av ett litet badrum, med en dusch i en alkov, vit kakel, röda väggar och ett konsol handfat

Tahoe Cafe
Exempel på ett mellanstort klassiskt kök, med luckor med upphöjd panel, skåp i ljust trä, granitbänkskiva, flerfärgad stänkskydd, stänkskydd i terrakottakakel, rostfria vitvaror, ljust trägolv och en köksö
Exempel på ett mellanstort klassiskt kök, med luckor med upphöjd panel, skåp i ljust trä, granitbänkskiva, flerfärgad stänkskydd, stänkskydd i terrakottakakel, rostfria vitvaror, ljust trägolv och en köksö
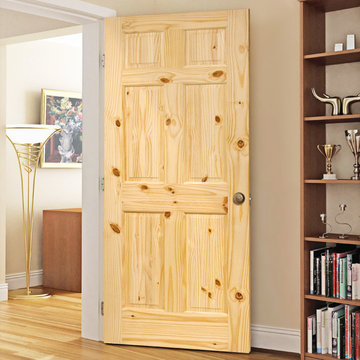
Add the natural beauty and warmth of wood to your home with our solid Knotty Pine Colonial style interior doors. The 6 Panel design gives the doors a clean, traditional style that will complement any decor. The doors are durable, made of solid pine and are easy to install. Our Colonial doors are unfinished and can be painted to match your decor. The doors are constructed from solid pine from environmentally-friendly, sustainable yield forests. The high-quality vertical grain delivers the best appearance and performance.
Solid wood core interior door, 1-3/8 in. thick
Double Hip Panels
Suitable for staining or painting.
Doors are full and square.
Environmentally friendly - FSC certified
5 Year limited warranty
Hardware not included
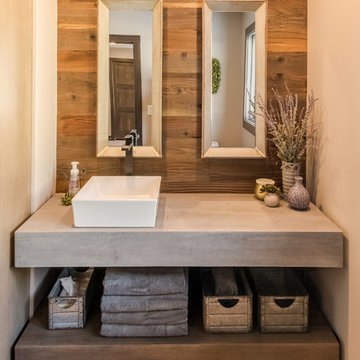
This custom vanity features floating shelves. The top shelf is crafted to look like industrial concrete, while the bottom is artisan made to look like wood. Each counter is 6” thick, making a bold statement. Both shelves use a matte finish to protect the surfaces.
Tom Manitou - Manitou Photography
2 444 foton på hem
1



















