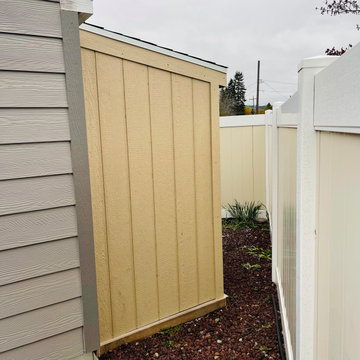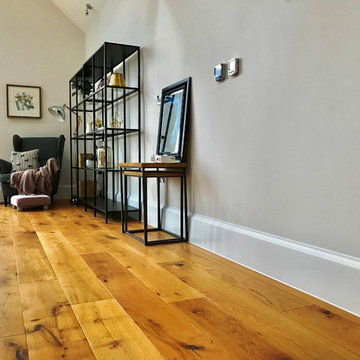1 619 foton på hem
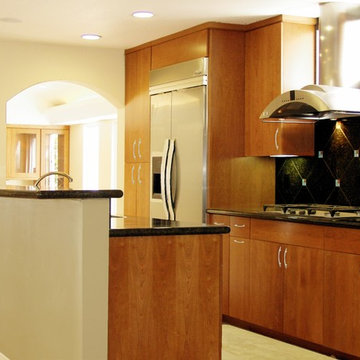
Great transitional galley kitchen.
Foto på ett litet vintage kök, med en undermonterad diskho, släta luckor, skåp i mellenmörkt trä, granitbänkskiva, svart stänkskydd, stänkskydd i stenkakel, rostfria vitvaror, travertin golv och en köksö
Foto på ett litet vintage kök, med en undermonterad diskho, släta luckor, skåp i mellenmörkt trä, granitbänkskiva, svart stänkskydd, stänkskydd i stenkakel, rostfria vitvaror, travertin golv och en köksö
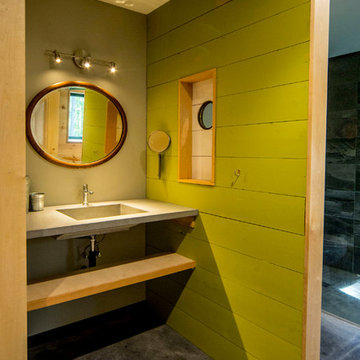
For this project, the goals were straight forward - a low energy, low maintenance home that would allow the "60 something couple” time and money to enjoy all their interests. Accessibility was also important since this is likely their last home. In the end the style is minimalist, but the raw, natural materials add texture that give the home a warm, inviting feeling.
The home has R-67.5 walls, R-90 in the attic, is extremely air tight (0.4 ACH) and is oriented to work with the sun throughout the year. As a result, operating costs of the home are minimal. The HVAC systems were chosen to work efficiently, but not to be complicated. They were designed to perform to the highest standards, but be simple enough for the owners to understand and manage.
The owners spend a lot of time camping and traveling and wanted the home to capture the same feeling of freedom that the outdoors offers. The spaces are practical, easy to keep clean and designed to create a free flowing space that opens up to nature beyond the large triple glazed Passive House windows. Built-in cubbies and shelving help keep everything organized and there is no wasted space in the house - Enough space for yoga, visiting family, relaxing, sculling boats and two home offices.
The most frequent comment of visitors is how relaxed they feel. This is a result of the unique connection to nature, the abundance of natural materials, great air quality, and the play of light throughout the house.
The exterior of the house is simple, but a striking reflection of the local farming environment. The materials are low maintenance, as is the landscaping. The siting of the home combined with the natural landscaping gives privacy and encourages the residents to feel close to local flora and fauna.
Photo Credit: Leon T. Switzer/Front Page Media Group
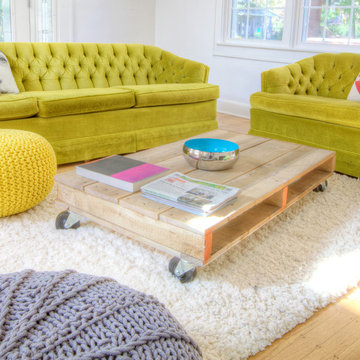
Grandma's vibrant retro sofas are at home paired with new pallet coffee table on coasters in this cozy, eclectic, light-filled family space - the cat clearly concurs - Interior Architecture: HAUS | Architecture + BRUSFO - Construction Management: WERK | Build - Photo: HAUS | Architecture
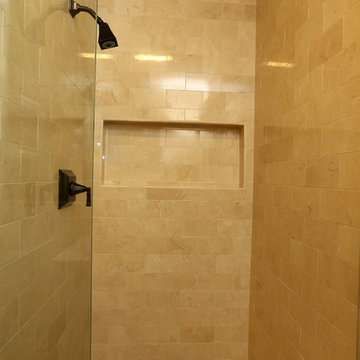
Our homeowners approached us with a need to remodel their ¾ bathroom due to a leak. They wanted a classic style complete with wainscoting, crown molding and oil-rubbed bronze hardware. The pedestal sink pairs perfectly in this space as since this is not the master bath and the homeowners children have all grown and moved out they were not concerned about storage. A few floating shelves above the toilet serve as the perfect location to house towels and a few decorative items.
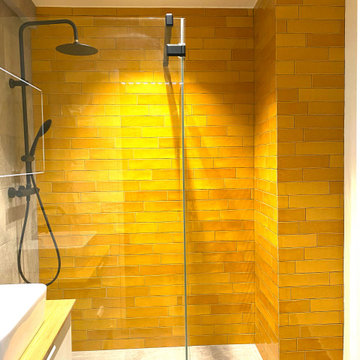
Idéer för ett litet modernt brun badrum med dusch, med vita skåp, en kantlös dusch, gul kakel, vita väggar, klinkergolv i keramik, ett nedsänkt handfat, träbänkskiva och grått golv
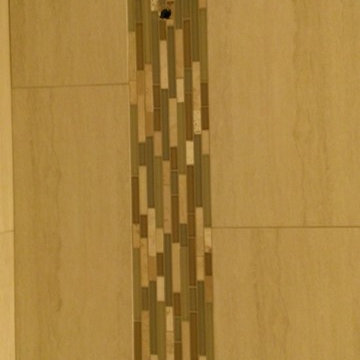
Custom Surface Solutions (www.css-tile.com) - Owner Craig Thompson (512) 430-1215. This project shows new 12 x 24 tile installed vertically with offset layout pattern on wall and floor. Includes shower box with linear glass accent tile back and vertical glass accent band. Tile edges are finished with Schluter Jolly satin aluminum profile edge trim.
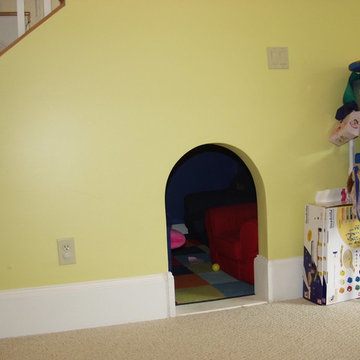
Bild på ett litet funkis könsneutralt barnrum kombinerat med lekrum och för 4-10-åringar, med gula väggar, heltäckningsmatta och beiget golv
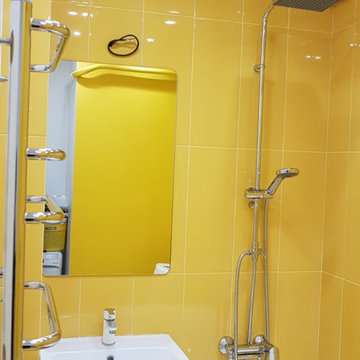
Все квартира оформлена в светлых тонах, а вот на ванной решили оторваться и сделать яркой.
Inspiration för små moderna en-suite badrum, med släta luckor, vita skåp, en dusch/badkar-kombination, gul kakel och keramikplattor
Inspiration för små moderna en-suite badrum, med släta luckor, vita skåp, en dusch/badkar-kombination, gul kakel och keramikplattor
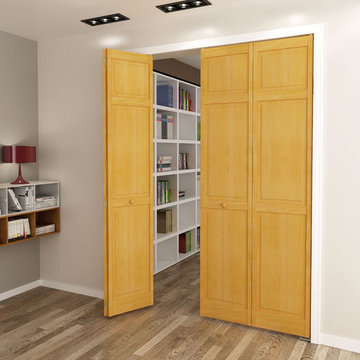
Add the natural beauty and warmth of wood to your home with our solid pine Bi-fold Doors. The traditional six double hip panel design gives the doors a clean, traditional style that will complement any decor. The doors are durable, made of solid Pine and are easy to install (hardware is included). These bi-fold doors are pre-stained.
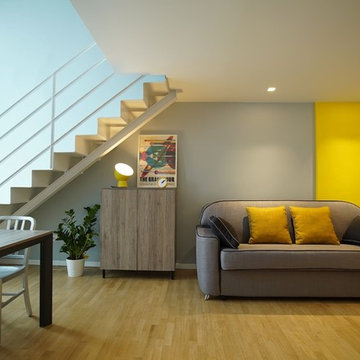
Idéer för funkis allrum med öppen planlösning, med flerfärgade väggar, ljust trägolv och beiget golv
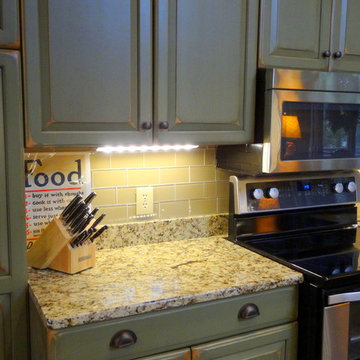
Inspiration för ett mellanstort rustikt kök, med en dubbel diskho, luckor med upphöjd panel, gröna skåp, granitbänkskiva, beige stänkskydd, stänkskydd i tunnelbanekakel, rostfria vitvaror, mellanmörkt trägolv och en halv köksö
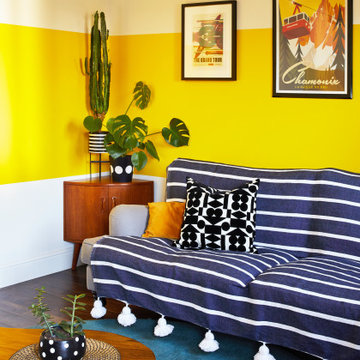
Sofa covered in striped Moroccan pom-pom blanket, with circular teal rug and mid-century coffee table and corner cupboard. Painted plant pots by Hannah Drakeford Design.
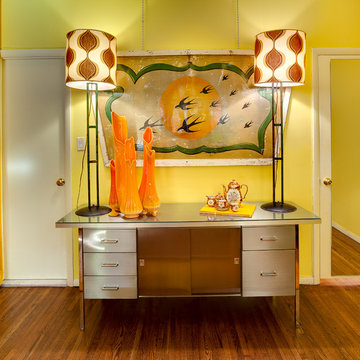
This reclaimed mid century piece of office furniture made a perfect dresser for the bedroom.
Photography: Jim Kock
Idéer för att renovera ett litet eklektiskt sovloft, med gula väggar och mellanmörkt trägolv
Idéer för att renovera ett litet eklektiskt sovloft, med gula väggar och mellanmörkt trägolv
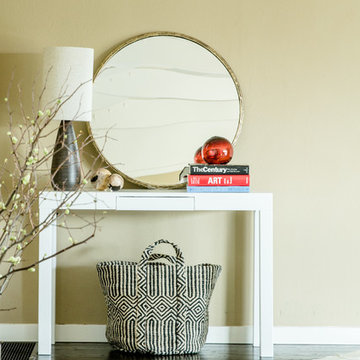
A young family with a toddler bought a Decorist Makeover because they wanted budget-friendly decorating help for the living room in their new, bungalow-style Northern California residence. They were starting from scratch, and needed to affordably furnish the entire space in a way that was kid friendly, but adult-centric...a comfortable place to entertain guests, and relax and enjoy the fireplace and view.
Decorist designer Chrissy recommended an orange and gray palette, incorporating pattern and texture through the geometric rug, modern trellis pillows and the Mongolian fur throw pillow. And to be kid-friendly without compromising style, she chose tables with rounded edges, from the mid-century inspired oval wood coffee table to the pair of metal + marble CB2 side tables. Isn't it a cheerful space? We'd move in! http://www.decorist.com/makeovers/10/a-california-bungalow-gets-a-modern
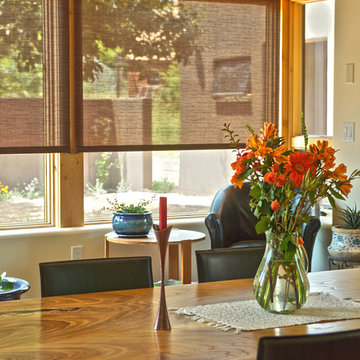
The sun can be overwhelming at times with the brightness and high temperatures. Shades are also a great way to block harmful ultra-violet rays to protect your hardwood flooring, furniture and artwork from fading. There are different types of shades that were engineered to solve a specific dilemma.
We work with clients in the Central Indiana Area. Contact us today to get started on your project. 317-273-8343
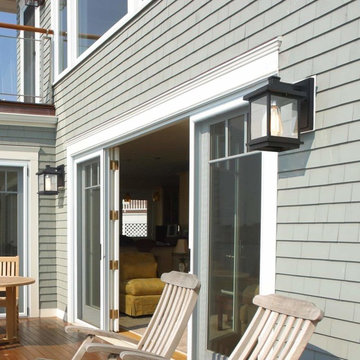
Can't take eyes off this charming outdoor decking. The black one-light outdoor sconce features in a lantern design made of quality metal frame in matte black finish. It brings a modern farmhouse aesthetics to your exterior space.
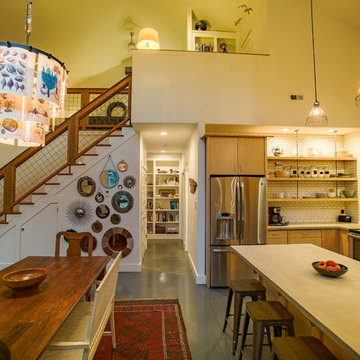
A view of the great room looking north shows the different layers and nooks built in to accommodate the Owners' collections and their storage requirements. Open shelving in the kitchen allows the tall subway tile wall to shine. Duffy Healey, photographer.
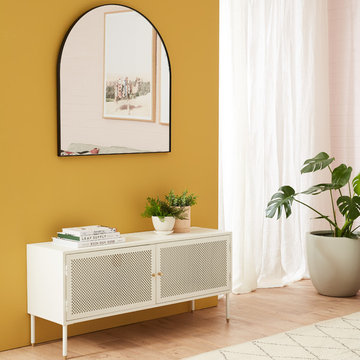
Citizens Of Style
Idéer för mellanstora funkis uterum, med vinylgolv, tak och beiget golv
Idéer för mellanstora funkis uterum, med vinylgolv, tak och beiget golv
1 619 foton på hem
9



















