12 foton på hem

White herringbone floor with a silver oil in the grain.
The client wanted a white floor to give a clean, contemporary feel to the property, but wanted to incorporate a light element of grey,
The oversize herringbone block works well in a modern living space.
All the blocks are engineered, bevel edged, tongue and grooved on all 4 sides. Compatible with under floor heating.
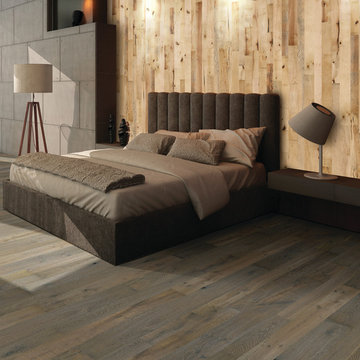
Best of Both Worlds - Organic Solid and Organic 567 Engineered wood floors in a contemporary master bedroom.
Historic wood floors of timeless beauty… Organic wood floors with Hallmark's NuOil finish. Welcome to our journey down a road to a simpler, more holistic approach to wood flooring. A blending of natural, vintage materials into contemporary living environments complements the latest reclaimed design trends.
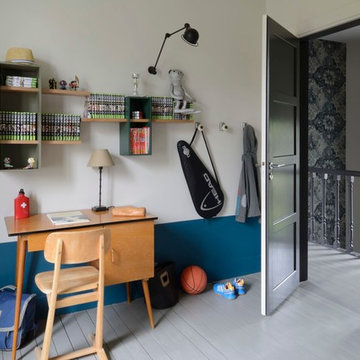
Christine Besson / Alexandre Dreysse
Idéer för ett stort modernt barnrum kombinerat med skrivbord, med blå väggar och målat trägolv
Idéer för ett stort modernt barnrum kombinerat med skrivbord, med blå väggar och målat trägolv
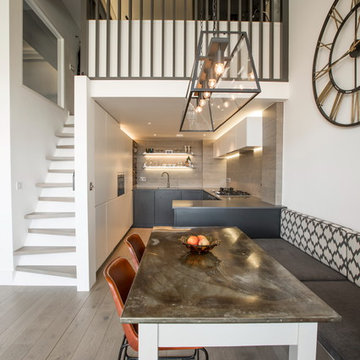
The brief for this project involved completely re configuring the space inside this industrial warehouse style apartment in Chiswick to form a one bedroomed/ two bathroomed space with an office mezzanine level. The client wanted a look that had a clean lined contemporary feel, but with warmth, texture and industrial styling. The space features a colour palette of dark grey, white and neutral tones with a bespoke kitchen designed by us, and also a bespoke mural on the master bedroom wall.
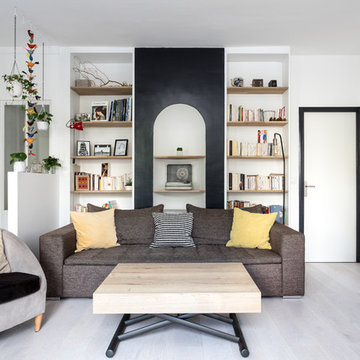
STEPHANE VASCO
Idéer för mellanstora funkis allrum med öppen planlösning, med ett bibliotek, vita väggar, ljust trägolv och grått golv
Idéer för mellanstora funkis allrum med öppen planlösning, med ett bibliotek, vita väggar, ljust trägolv och grått golv
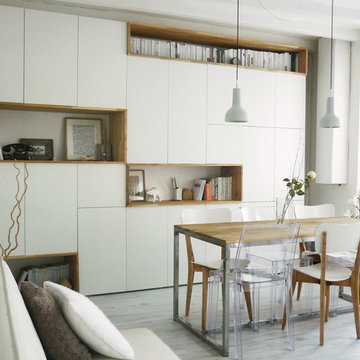
A. Crémois
Inspiration för mellanstora nordiska matplatser med öppen planlösning, med vita väggar och ljust trägolv
Inspiration för mellanstora nordiska matplatser med öppen planlösning, med vita väggar och ljust trägolv
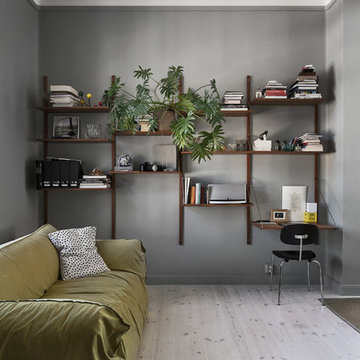
Stora Kvinns väg 76
Kronfoto, Adam Helbaoui
Idéer för att renovera ett mellanstort nordiskt allrum med öppen planlösning, med ett bibliotek, grå väggar och ljust trägolv
Idéer för att renovera ett mellanstort nordiskt allrum med öppen planlösning, med ett bibliotek, grå väggar och ljust trägolv
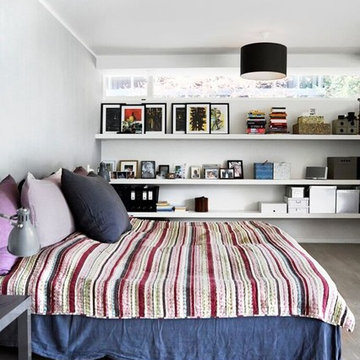
Inspiration för ett stort minimalistiskt huvudsovrum, med vita väggar och ljust trägolv
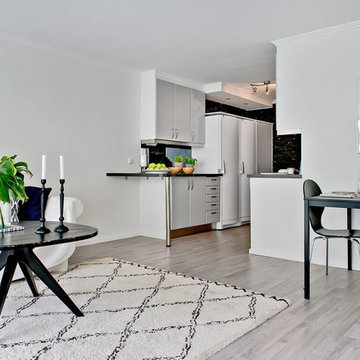
I samarbete med In
Inspiration för små minimalistiska allrum med öppen planlösning, med ljust trägolv och vita väggar
Inspiration för små minimalistiska allrum med öppen planlösning, med ljust trägolv och vita väggar
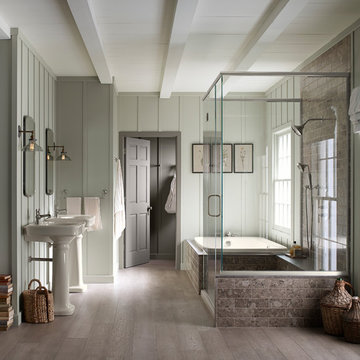
Paneled walls in Benjamin Moore's Iceberg 2122-50 reflect in the mirrored flecks of the Silestone® White Platinum backsplash while the high-arching Polished Chrome faucet accentuates the kitchen's effortless beauty. A classic, creamy vintage-style sink and refreshed antiques add an eclectic allure to the otherwise simple aesthetic.
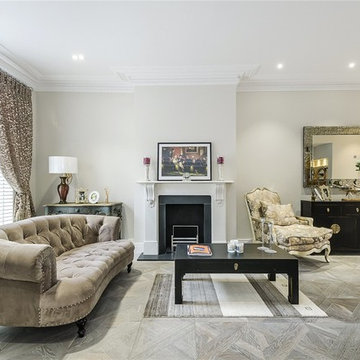
Cheville versailles tiles finished in colour Grey Mist, a grey & white colour which varies in tone across the blocks.
Parquet de Versailles is traditionally a French parquet design, and the washed out grey has a very Parisian feel to it. It is hugely popular with our clients.
Each block is hand finished in a hard wax oil.
All the blocks are engineered, bevel edged, tongue and grooved on all 4 sides Compatible with under floor heating.
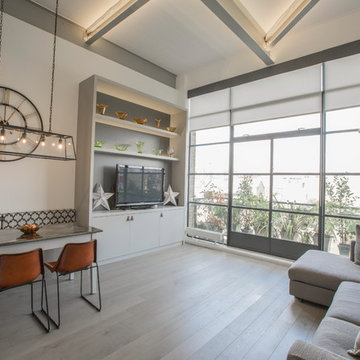
The brief for this project involved completely re configuring the space inside this industrial warehouse style apartment in Chiswick to form a one bedroomed/ two bathroomed space with an office mezzanine level. The client wanted a look that had a clean lined contemporary feel, but with warmth, texture and industrial styling. The space features a colour palette of dark grey, white and neutral tones with a bespoke kitchen designed by us, and also a bespoke mural on the master bedroom wall.
12 foton på hem
1


















