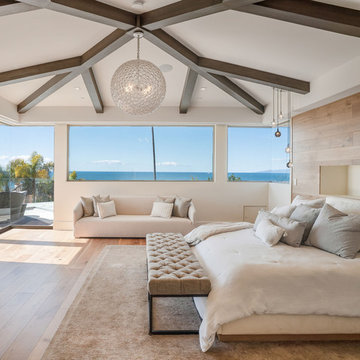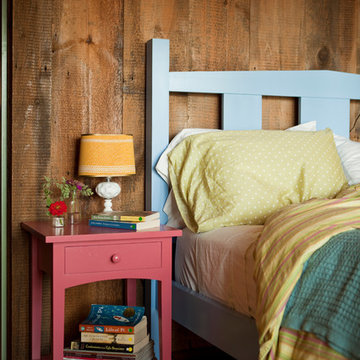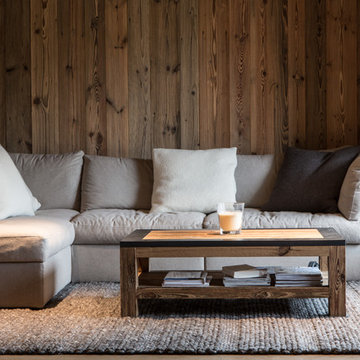214 foton på hem
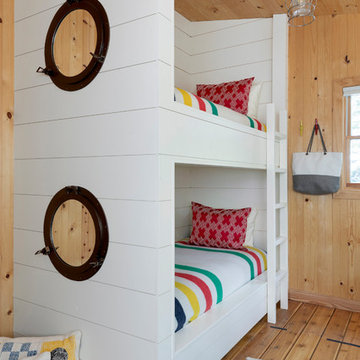
Spacecrafting Photography
Maritim inredning av ett gästrum, med beige väggar och mellanmörkt trägolv
Maritim inredning av ett gästrum, med beige väggar och mellanmörkt trägolv
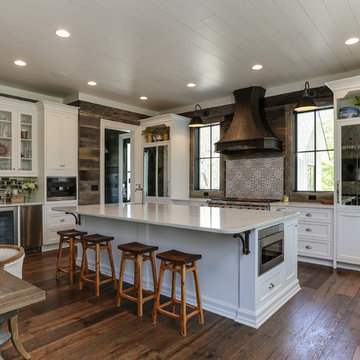
Tad Davis
Bild på ett stort lantligt vit vitt kök och matrum, med vita skåp, bänkskiva i kvarts, en köksö, brunt golv, skåp i shakerstil, flerfärgad stänkskydd, rostfria vitvaror och mörkt trägolv
Bild på ett stort lantligt vit vitt kök och matrum, med vita skåp, bänkskiva i kvarts, en köksö, brunt golv, skåp i shakerstil, flerfärgad stänkskydd, rostfria vitvaror och mörkt trägolv
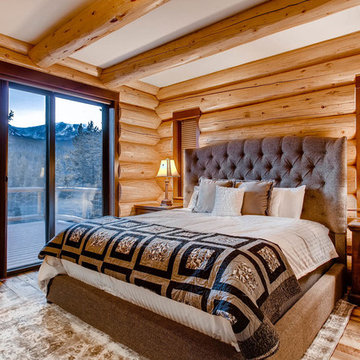
Spruce Log Cabin on Down-sloping lot, 3800 Sq. Ft 4 bedroom 4.5 Bath, with extensive decks and views. Main Floor Master.
Rustic reclaimed wood floors, 8ft. sliding door.
Rent this cabin 6 miles from Breckenridge Ski Resort for a weekend or a week: https://www.riverridgerentals.com/breckenridge/vacation-rentals/apres-ski-cabin/
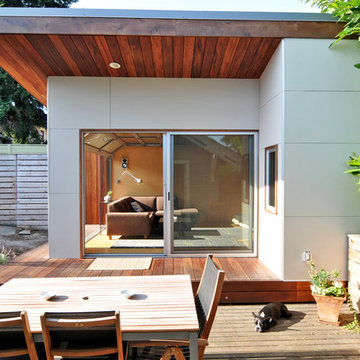
This small project in the Portage Bay neighborhood of Seattle replaced an existing garage with a functional living room.
Tucked behind the owner’s traditional bungalow, this modern room provides a retreat from the house and activates the outdoor space between the two buildings.
The project houses a small home office as well as an area for watching TV and sitting by the fireplace. In the summer, both doors open to take advantage of the surrounding deck and patio.
Photographs by Nataworry Photography
Soaring vaulted ceiling and wall of windows show off magnificent Puget Sound views in this Northwest Contemporary home designed by Seattle Architect Ralph Anderson. Overhead Soffit lighting cast warm hues off the cedar-clad ceilings.
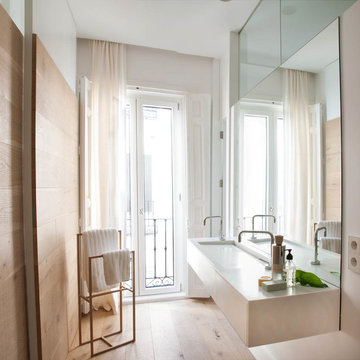
Interior Design Project and furnishing by ÃBATON and BATAVIAwww.batavia.es
Photographs: ÁBATON Architecture
Inspiration för ett mellanstort funkis toalett, med beige väggar, ljust trägolv och ett avlångt handfat
Inspiration för ett mellanstort funkis toalett, med beige väggar, ljust trägolv och ett avlångt handfat

From our first meeting with the client, the process focused on a design that was inspired by the Asian Garden Theory.
The home is sited to overlook a tranquil saltwater lagoon to the south, which uses barrowed landscaping as a powerful element of design to draw you through the house. Visitors enter through a path of stones floating upon a reflecting pool that extends to the home’s foundations. The centralized entertaining area is flanked by family spaces to the east and private spaces to the west. Large spaces for social gathering are linked with intimate niches of reflection and retreat to create a home that is both spacious yet intimate. Transparent window walls provide expansive views of the garden spaces to create a sense of connectivity between the home and nature.
This Asian contemporary home also contains the latest in green technology and design. Photovoltaic panels, LED lighting, VRF Air Conditioning, and a high-performance building envelope reduce the energy consumption. Strategically located loggias and garden elements provide additional protection from the direct heat of the South Florida sun, bringing natural diffused light to the interior and helping to reduce reliance on electric lighting and air conditioning. Low VOC substances and responsibly, locally, and sustainably sourced materials were also selected for both interior and exterior finishes.
One of the challenging aspects of this home’s design was to make it appear as if it were floating on one continuous body of water. The reflecting pools and ponds located at the perimeter of the house were designed to be integrated into the foundation of the house. The result is a sanctuary from the hectic lifestyle of South Florida into a reflective and tranquil retreat within.
Photography by Sargent Architectual Photography
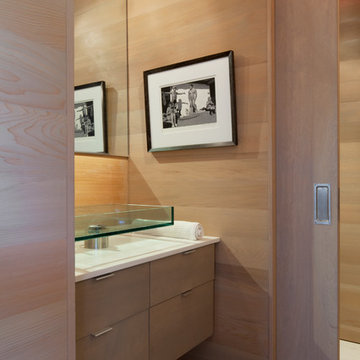
Foto på ett litet funkis toalett, med ett fristående handfat, släta luckor, skåp i ljust trä, beige väggar, ljust trägolv, bänkskiva i kvarts och beiget golv
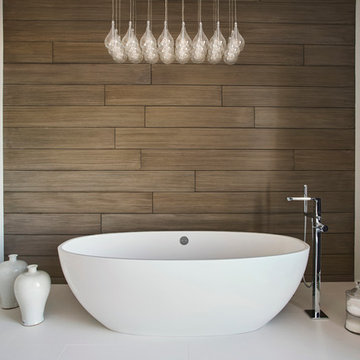
Mike Schwartz
Inredning av ett modernt stort en-suite badrum, med släta luckor, skåp i mellenmörkt trä, vit kakel, ett fristående badkar, stenhäll, vita väggar, klinkergolv i porslin och ett integrerad handfat
Inredning av ett modernt stort en-suite badrum, med släta luckor, skåp i mellenmörkt trä, vit kakel, ett fristående badkar, stenhäll, vita väggar, klinkergolv i porslin och ett integrerad handfat

Karen Loudon Photography
Inredning av ett exotiskt stort en-suite badrum, med ett japanskt badkar, en öppen dusch, grå kakel, stenkakel, skiffergolv och med dusch som är öppen
Inredning av ett exotiskt stort en-suite badrum, med ett japanskt badkar, en öppen dusch, grå kakel, stenkakel, skiffergolv och med dusch som är öppen
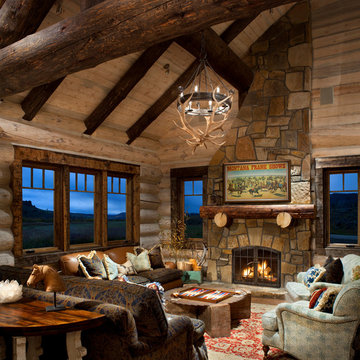
Sited on 35- acres, this rustic cabin was laid out to accommodate the client’s wish for a simple home comprised of 3 connected building forms. The primary form, which includes the entertainment, kitchen, and dining room areas, is built from beetle kill pine harvested on site. The other two forms are sited to take full advantage of spectacular views while providing separation of living and garage spaces. LEED Silver certified.
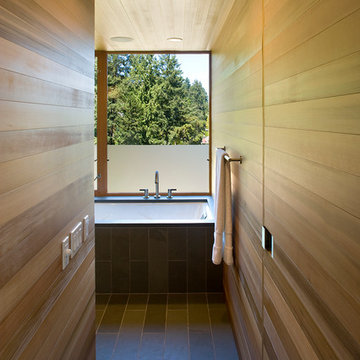
Lara Swimmer
Bild på ett stort funkis en-suite badrum, med grå kakel, stenkakel, skiffergolv och ett undermonterat badkar
Bild på ett stort funkis en-suite badrum, med grå kakel, stenkakel, skiffergolv och ett undermonterat badkar
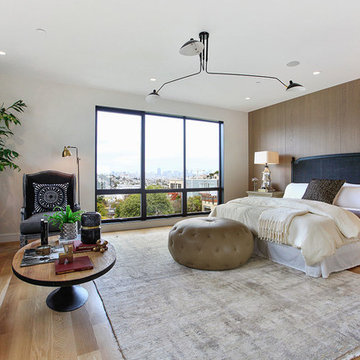
White Oak Hardwood Floors. Wide plank. Waterbased satin finish.
Exempel på ett stort modernt huvudsovrum, med vita väggar, mellanmörkt trägolv och brunt golv
Exempel på ett stort modernt huvudsovrum, med vita väggar, mellanmörkt trägolv och brunt golv
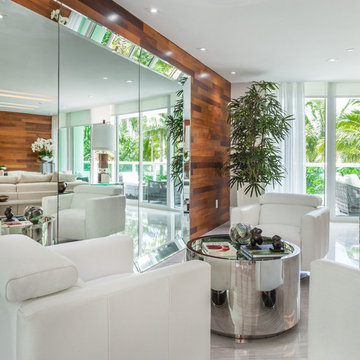
Idéer för att renovera ett stort funkis allrum med öppen planlösning, med vita väggar, linoleumgolv och en väggmonterad TV
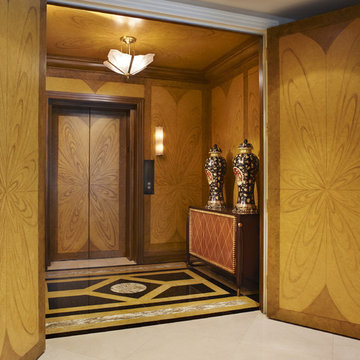
Photo by Brantley Photography
Foto på en stor funkis farstu, med marmorgolv, en dubbeldörr och mellanmörk trädörr
Foto på en stor funkis farstu, med marmorgolv, en dubbeldörr och mellanmörk trädörr
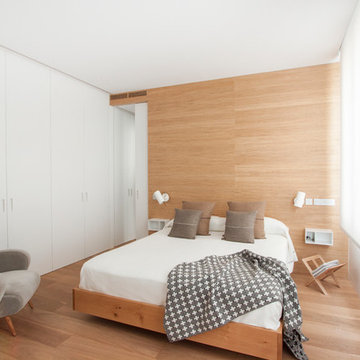
Fotografía: Adriana Merlo/BATAVIA
Bild på ett mellanstort minimalistiskt huvudsovrum, med ljust trägolv och bruna väggar
Bild på ett mellanstort minimalistiskt huvudsovrum, med ljust trägolv och bruna väggar
214 foton på hem
4



















