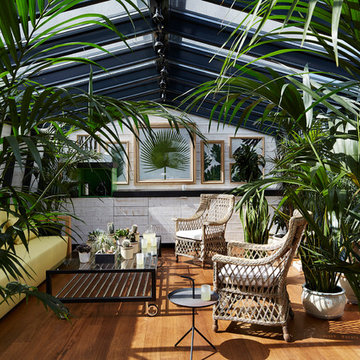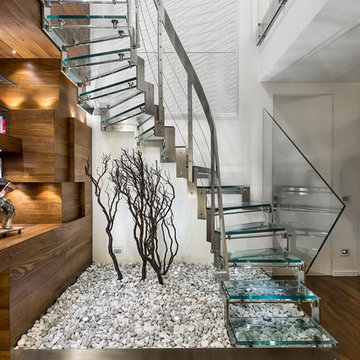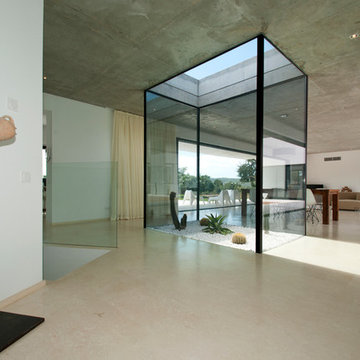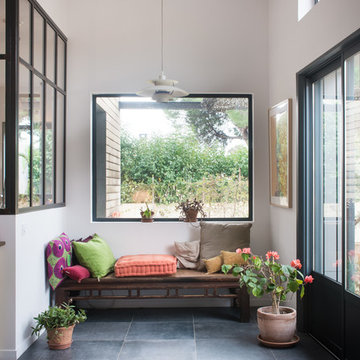17 foton på hem
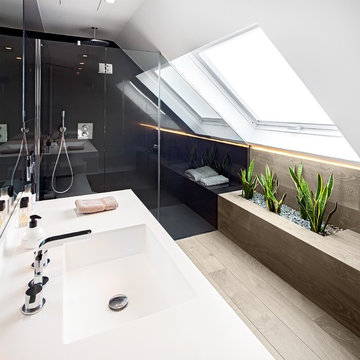
Luzestudio Fotografía
Foto på ett mellanstort funkis badrum med dusch, med en dusch i en alkov, flerfärgade väggar, ljust trägolv, ett integrerad handfat och bänkskiva i akrylsten
Foto på ett mellanstort funkis badrum med dusch, med en dusch i en alkov, flerfärgade väggar, ljust trägolv, ett integrerad handfat och bänkskiva i akrylsten
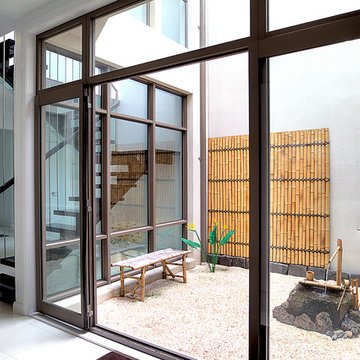
Internal North facing courtyard for Williamstown project. View of stairs and preliminary garden design to internal courtyards. Windows and doors are aluminum and floors are off white travertine marble. A similar treatment to the first floor provides for the stack effect and cross ventilation.

THEME This room is dedicated to supporting and encouraging the young artist in art and music. From the hand-painted instruments decorating the music corner to
the dedicated foldaway art table, every space is tailored to the creative spirit, offering a place to be inspired, a nook to relax or a corner to practice. This environment
radiates energy from the ground up, showering the room in natural, vibrant color.
FOCUS A majestic, floor-to-ceiling tree anchors the space, boldly transporting the beauty of nature into the house--along with the fun of swinging from a tree branch,
pitching a tent or reading under the beautiful canopy. The tree shares pride of place with a unique, retroinspired
room divider housing a colorful padded nook perfect for
reading, watching television or just relaxing.
STORAGE Multiple storage options are integrated to accommodate the family’s eclectic interests and
varied needs. From hidden cabinets in the floor to movable shelves and storage bins, there is room
for everything. The two wardrobes provide generous storage capacity without taking up valuable floor
space, and readily open up to sweep toys out of sight. The myWall® panels accommodate various shelving options and bins that can all be repositioned as needed. Additional storage and display options are strategically
provided around the room to store sheet music or display art projects on any of three magnetic panels.
GROWTH While the young artist experiments with media or music, he can also adapt this space to complement his experiences. The myWall® panels promote easy transformation and expansion, offer unlimited options, and keep shelving at an optimum height as he grows. All the furniture rolls on casters so the room can sustain the
action during a play date or be completely re-imagined if the family wants a makeover.
SAFETY The elements in this large open space are all designed to enfold a young boy in a playful, creative and safe place. The modular components on the myWall® panels are all locked securely in place no matter what they store. The custom drop-down table includes two safety latches to prevent unintentional opening. The floor drop doors are all equipped with slow glide closing hinges so no fingers will be trapped.

A dark grey polished plaster panel. with inset petrified moss, separates the shower and WC areas from the bathroom proper. A freestanding 'tadelakt' bath sits in front.
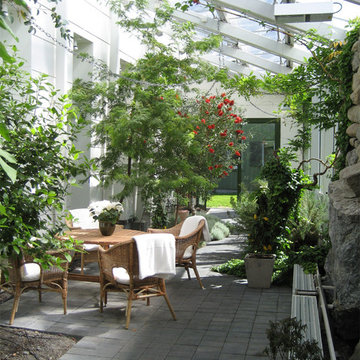
Bild på en mellanstor funkis uteplats längs med huset, med en vertikal trädgård, takförlängning och betongplatta
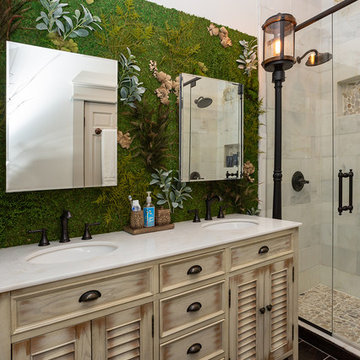
Foto på ett mellanstort lantligt vit badrum, med klinkergolv i porslin, ett undermonterad handfat, brunt golv, dusch med gångjärnsdörr, luckor med lamellpanel, skåp i slitet trä och vita väggar
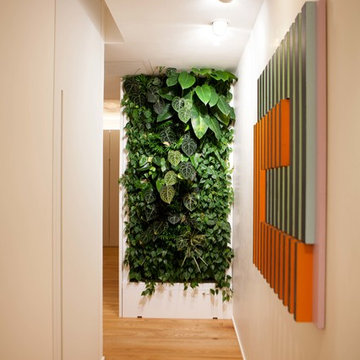
foto di Riccardo Sottoriva
Vista del corridoio e dell'accesso alla zona notte.
Giardino verticale by Sundar.
Sulla destra scultura in legno colorato by Giancarlo Sottoriva
Luci a soffitto Pop01 by Oty light.
Non esistono maniglie in tutta la casa, ma fessure oblunghe che permettono l’apertura di ante e porte a tutta altezza.
Il verde come elemento di progetto costituito da muri vegetali a parete, aumentano il comfort ambientale e il controllo del microclima interno.
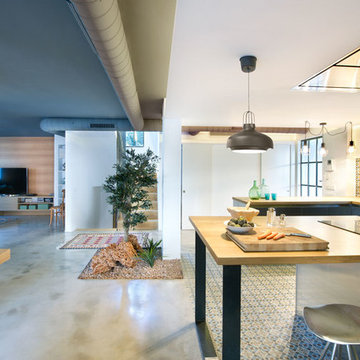
Photo credits: Vicugo Foto www.vicugo.com
Idéer för ett stort industriellt kök, med släta luckor, skåp i rostfritt stål, träbänkskiva, flerfärgad stänkskydd, stänkskydd i keramik, rostfria vitvaror och en köksö
Idéer för ett stort industriellt kök, med släta luckor, skåp i rostfritt stål, träbänkskiva, flerfärgad stänkskydd, stänkskydd i keramik, rostfria vitvaror och en köksö
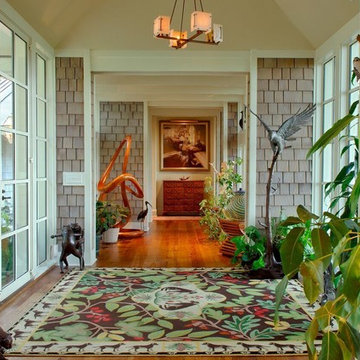
Idéer för en mellanstor exotisk foajé, med mellanmörkt trägolv, glasdörr, grå väggar och en dubbeldörr

Looking to the new entrance which is screened by a wall that reaches to head-height.
Richard Downer
Lantlig inredning av ett litet uterum, med kalkstensgolv och beiget golv
Lantlig inredning av ett litet uterum, med kalkstensgolv och beiget golv
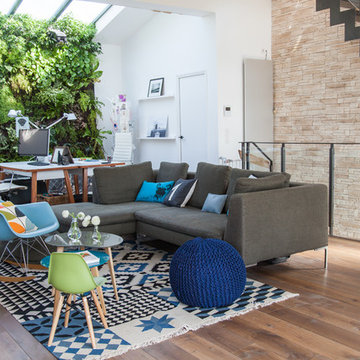
Modern inredning av ett stort allrum med öppen planlösning, med ett finrum, vita väggar, mellanmörkt trägolv och en fristående TV
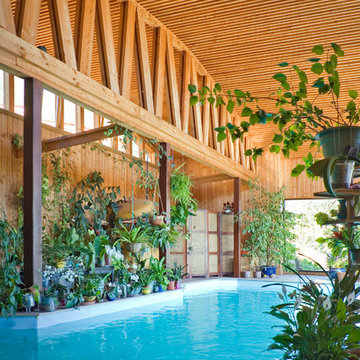
Inredning av en modern mellanstor rektangulär pool, med poolhus och trädäck
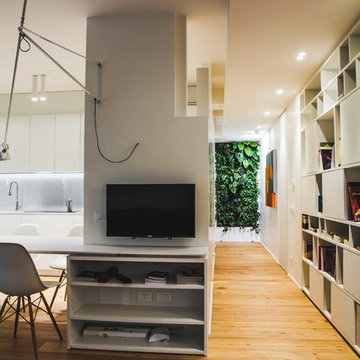
foto di Riccardo Sottoriva
Vista della zona pranzo, a giorno, e dell'accesso alla zona notte. Tavolo e arredi in pral.
Giardino verticale by Sundar.
Piano di lavoro della cucina in pral ante in mdf laccato. Mobile soggiorno su misura in mdf laccato gommoso.
Lampada sopra il tavolo flos 265.
Luci a soffitto Pop01 e Pop06 by Oty light.
Sedie DSW by Philip Stark
17 foton på hem
1



















