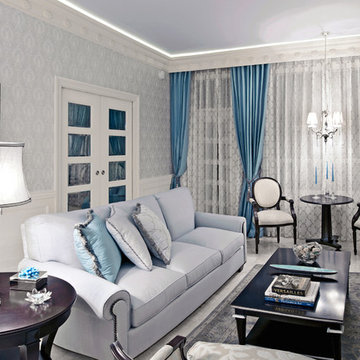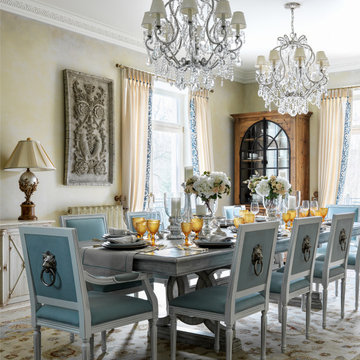17 foton på hem
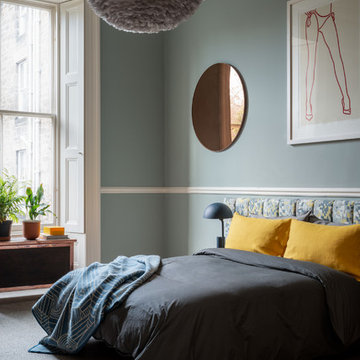
Guest Bedroom in duck egg blue with feather lamp shade. Artwork by Lucie Bennett, mirro by AYTM and headboard fabric by Romo Black. Lamp by Normann.
Photography by Zac & Zac

Un appartement familial haussmannien rénové, aménagé et agrandi avec la création d'un espace parental suite à la réunion de deux lots. Les fondamentaux classiques des pièces sont conservés et revisités tout en douceur avec des matériaux naturels et des couleurs apaisantes.
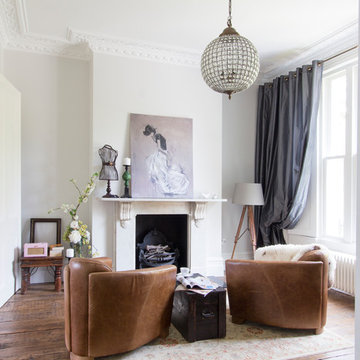
The seamless blend of styles in this sitting space conveys a contemporary feel with an organic mix of vintage, rustic and glamour. Sophisticated drama would probably be the best way to describe the arrangement of this gorgeous room, where every detail has been accounted for. David Giles
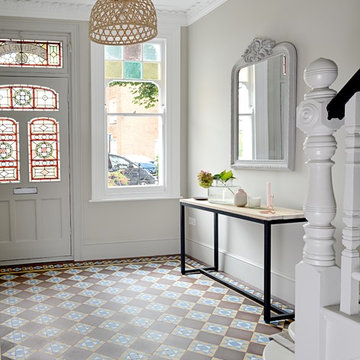
Valerie Bernardini
Idéer för vintage foajéer, med grå väggar, klinkergolv i terrakotta, en enkeldörr och en vit dörr
Idéer för vintage foajéer, med grå väggar, klinkergolv i terrakotta, en enkeldörr och en vit dörr
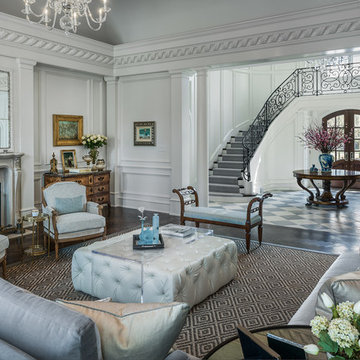
Foto på ett stort vintage separat vardagsrum, med ett finrum, en standard öppen spis, en spiselkrans i sten, brunt golv, vita väggar och mörkt trägolv
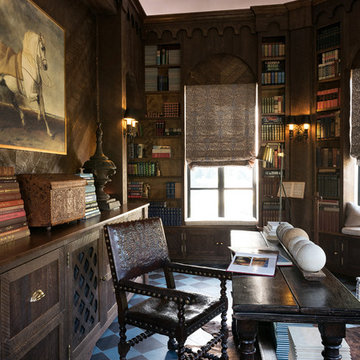
Idéer för mellanstora medelhavsstil arbetsrum, med ett fristående skrivbord och ett bibliotek
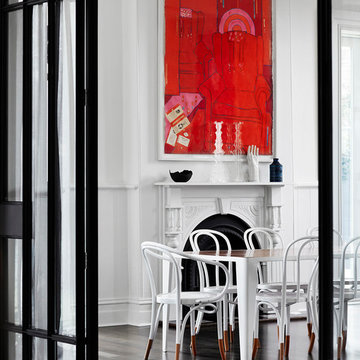
Sharyn Cairns
Foto på en stor funkis matplats, med vita väggar, mörkt trägolv, en standard öppen spis och brunt golv
Foto på en stor funkis matplats, med vita väggar, mörkt trägolv, en standard öppen spis och brunt golv
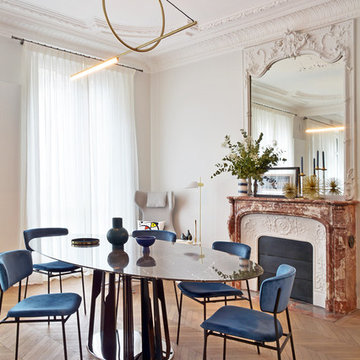
Idéer för att renovera en stor funkis matplats, med vita väggar, mellanmörkt trägolv, en standard öppen spis och brunt golv
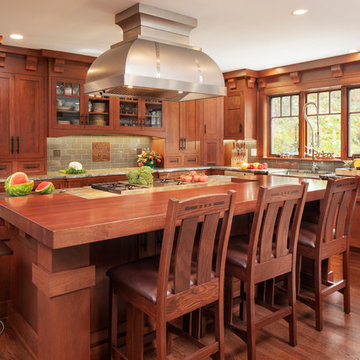
Embracing an authentic Craftsman-styled kitchen was one of the primary objectives for these New Jersey clients. They envisioned bending traditional hand-craftsmanship and modern amenities into a chef inspired kitchen. The woodwork in adjacent rooms help to facilitate a vision for this space to create a free-flowing open concept for family and friends to enjoy.
This kitchen takes inspiration from nature and its color palette is dominated by neutral and earth tones. Traditionally characterized with strong deep colors, the simplistic cherry cabinetry allows for straight, clean lines throughout the space. A green subway tile backsplash and granite countertops help to tie in additional earth tones and allow for the natural wood to be prominently displayed.
The rugged character of the perimeter is seamlessly tied into the center island. Featuring chef inspired appliances, the island incorporates a cherry butchers block to provide additional prep space and seating for family and friends. The free-standing stainless-steel hood helps to transform this Craftsman-style kitchen into a 21st century treasure.

The architectural focus for this North London Victorian terrace home design project was the refurbishment and reconfiguration of the ground floor together with additional space of a new side-return. Orienting and organising the interior architecture to maximise sunlight during the course of the day was one of our primary challenges solved. While the front of the house faces south-southeast with wonderful direct morning light, the rear garden faces northwest, consequently less light for most of the day.
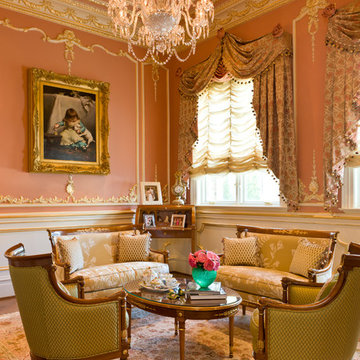
Gordon Beall
Klassisk inredning av ett stort separat vardagsrum, med ett finrum, rosa väggar och mellanmörkt trägolv
Klassisk inredning av ett stort separat vardagsrum, med ett finrum, rosa väggar och mellanmörkt trägolv
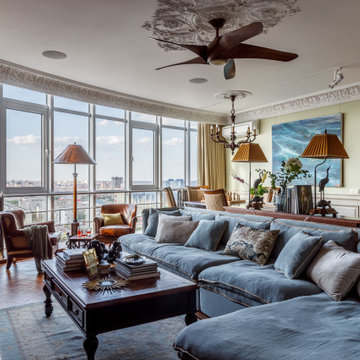
Inspiration för stora klassiska separata vardagsrum, med ett bibliotek, gröna väggar, mörkt trägolv, en standard öppen spis och en fristående TV
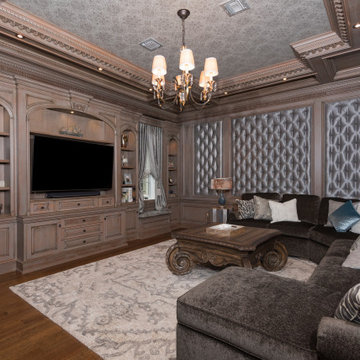
Inspiration för ett stort vintage allrum, med mellanmörkt trägolv, en inbyggd mediavägg, bruna väggar och brunt golv
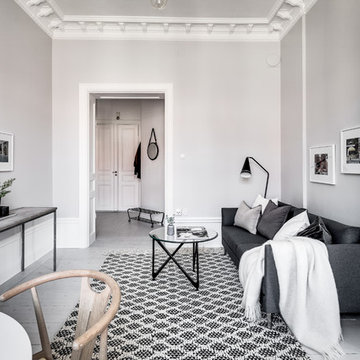
Frejgatan 15
Fotograf: Henrik Nero
Skandinavisk inredning av ett mellanstort separat vardagsrum, med grå väggar, målat trägolv och ett finrum
Skandinavisk inredning av ett mellanstort separat vardagsrum, med grå väggar, målat trägolv och ett finrum
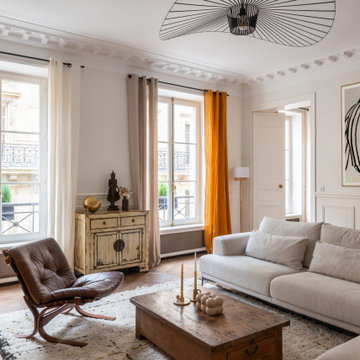
Un appartement familial haussmannien rénové, aménagé et agrandi avec la création d'un espace parental suite à la réunion de deux lots. Les fondamentaux classiques des pièces sont conservés et revisités tout en douceur avec des matériaux naturels et des couleurs apaisantes.
17 foton på hem
1



















