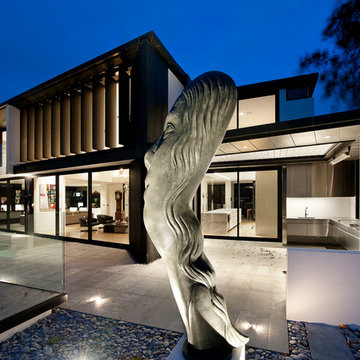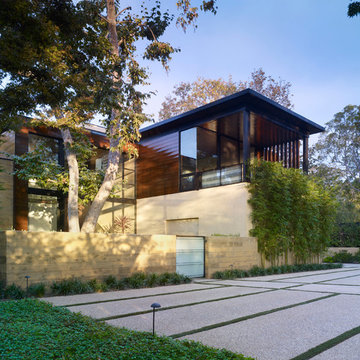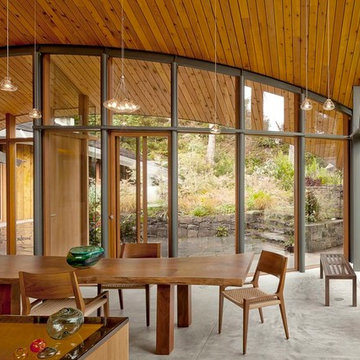272 foton på hem
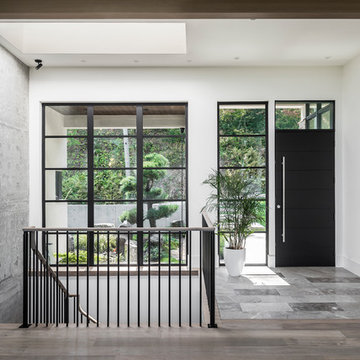
Front entry with custom rift sawn white oak door in an ebony stain, cast in place concrete feature wall, and large skylight over stairwell.
PC Carsten Arnold
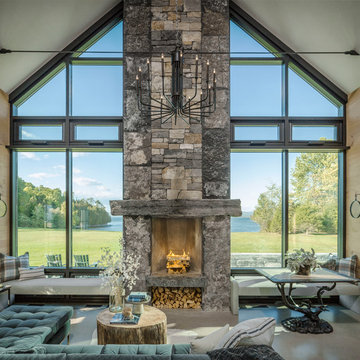
pc: Jim Westphalen Photography
Bild på ett maritimt vardagsrum, med en standard öppen spis och en spiselkrans i sten
Bild på ett maritimt vardagsrum, med en standard öppen spis och en spiselkrans i sten
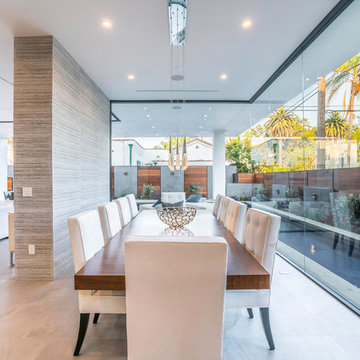
Modern inredning av en stor matplats med öppen planlösning, med beige väggar, betonggolv och grått golv
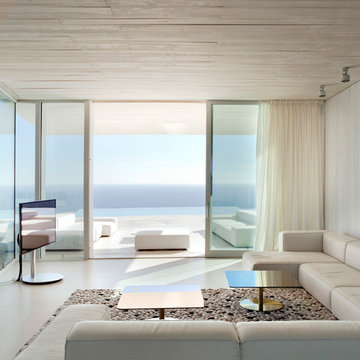
Mariela Apollonio
Inredning av ett modernt mycket stort separat vardagsrum, med ett finrum, vita väggar, ljust trägolv och en fristående TV
Inredning av ett modernt mycket stort separat vardagsrum, med ett finrum, vita väggar, ljust trägolv och en fristående TV

Idéer för ett mellanstort modernt grå kök, med släta luckor, vita skåp, bänkskiva i kvarts, grått stänkskydd, svarta vitvaror, klinkergolv i keramik, grått golv och en halv köksö

This structural glass addition to a Grade II Listed Arts and Crafts-inspired House built in the 20thC replaced an existing conservatory which had fallen into disrepair.
The replacement conservatory was designed to sit on the footprint of the previous structure, but with a significantly more contemporary composition.
Working closely with conservation officers to produce a design sympathetic to the historically significant home, we developed an innovative yet sensitive addition that used locally quarried granite, natural lead panels and a technologically advanced glazing system to allow a frameless, structurally glazed insertion which perfectly complements the existing house.
The new space is flooded with natural daylight and offers panoramic views of the gardens beyond.
Photograph: Collingwood Photography
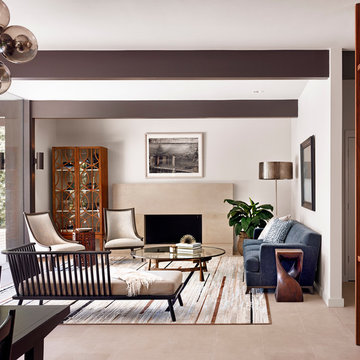
Casey Dunn Photography
Modern inredning av ett mellanstort allrum med öppen planlösning, med vita väggar, kalkstensgolv, en standard öppen spis, ett finrum, en spiselkrans i trä och brunt golv
Modern inredning av ett mellanstort allrum med öppen planlösning, med vita väggar, kalkstensgolv, en standard öppen spis, ett finrum, en spiselkrans i trä och brunt golv
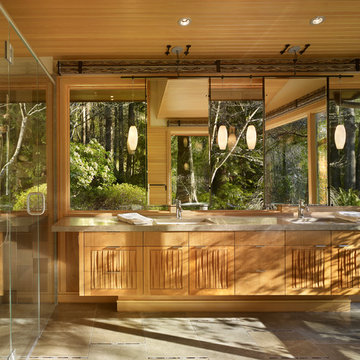
The Lake Forest Park Renovation is a top-to-bottom renovation of a 50's Northwest Contemporary house located 25 miles north of Seattle.
Photo: Benjamin Benschneider

© Paul Bardagjy Photography
Bild på ett mellanstort funkis hemmagym med yogastudio, med korkgolv, beige väggar och beiget golv
Bild på ett mellanstort funkis hemmagym med yogastudio, med korkgolv, beige väggar och beiget golv
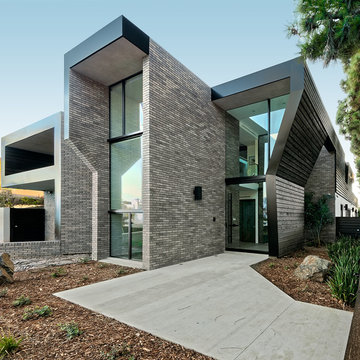
John Gaylord
Inspiration för ett stort funkis grått hus, med två våningar, tegel och platt tak
Inspiration för ett stort funkis grått hus, med två våningar, tegel och platt tak
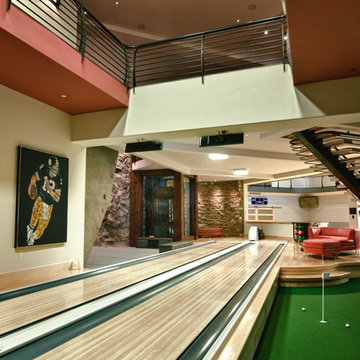
Doug Burke Photography
Modern inredning av en stor källare, med ett spelrum, beige väggar och ljust trägolv
Modern inredning av en stor källare, med ett spelrum, beige väggar och ljust trägolv

The Lake Forest Park Renovation is a top-to-bottom renovation of a 50's Northwest Contemporary house located 25 miles north of Seattle.
Photo: Benjamin Benschneider
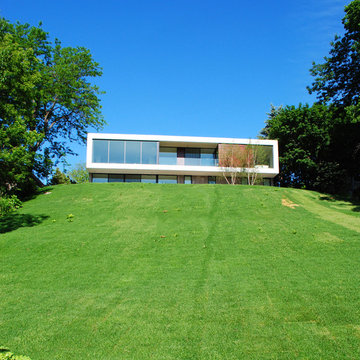
Modern lake house. Lakeside view of stucco clad main level over site cast concrete lower level walkout.
Inspiration för mellanstora moderna hus, med två våningar och glasfasad
Inspiration för mellanstora moderna hus, med två våningar och glasfasad
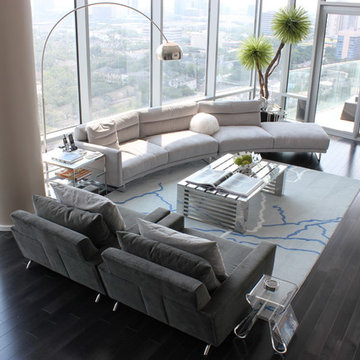
Modern inredning av ett stort allrum med öppen planlösning, med beige väggar, ett finrum, mörkt trägolv och svart golv

A traditional Georgian home receives an incredible transformation with an addition to expand the originally compact kitchen and create a pathway into the family room and dining area, opening the flow of the spaces that allow for fluid movement from each living space for the young family of four. Taking the lead from the client's desire to have a contemporary and edgier feel to their home's very classic facade, House of L worked with the architect's addition to the existing kitchen to design a kitchen that was incredibly functional and gorgeously dramatic, beckoning people to grab a barstool and hang out. Glossy macassar ebony wood is complimented with lacquered white cabinets for an amazing study in contrast. An oversized brushed nickel hood with polished nickel banding makes a presence on the feature wall of the kitchen. Brushed and polished nickel details are peppered in the landscape of this room, including the cabinets in the second island, a storage cabinet and automated hopper doors by Hafele on the refrigeration wall and all of the cabinet hardware, supplied and custom sized by Rajack. White quartz countertops by Hanstone in the Bianco Canvas colorway float on all the perimeter cabinets and the secondary island and creates a floating frame for the Palomino Quartzite that is a highlight in the kitchen and lends an organic feel to the clean lines of the millwork. The backsplash area behind the rangetop is a brick patterned mosaic blend of stone and glass, while surrounding walls have a layered sandstone tile that lend an incredible texture to the room. The light fixture hanging above the second island is by Wells Long and features faceted metal polygons with an amber gold interior. Woven linen drapes at window winks at the warmer tones in the room with a lustrous sheen that catches the natural light filtering in. The rift and sawn cut white oak floors are 8" planks that were fitted and finished on site to match the existing floor in the family and dining rooms. The clients were very clear on the appliances they needed the kitchen to accommodate. In addition to the vast expanses of wall space that were gained with the kitchen addition the larger footprint allowed for two sizeable islands and a host of cooking amenities, including a 48" rangetop, two double ovens, a warming drawer, and a built-in coffee maker by Miele and a 36" Refrigerator and Freezer and a beverage drawer by Subzero. A fabulous stainless steel Kallista sink by Mick De Giulio's series for the company is fitted in the first island which serves as a prep area, flanked by an Asko dishwasher to the right. A Dorenbracht faucet is a strong compliment to the scale of the sink. A smaller Kallista stainless sink is centered in the second island which has a secondary burner by Miele for overflow cooking.
Jason Miller, Pixelate

Light filled combined living and dining area, overlooking the garden. Walls: Dulux Grey Pebble 100%. Floor Tiles: Milano Stone Limestone Mistral. Tiled feature on pillars and fireplace - Silvabella by D'Amelio Stone. Fireplace: Horizon 1100 GasFire. All internal selections as well as furniture and accessories by Moda Interiors.
Photographed by DMax Photography
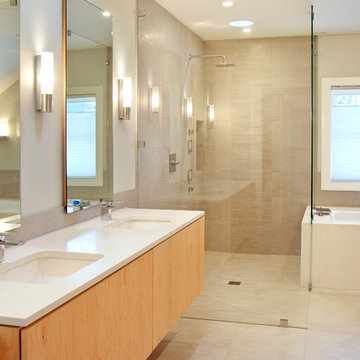
This house was new construction in the historical district, but my clients love a clean modern feel. The views of the harbor are spectacular and the feel inside is free of clutter, yet filled with energy. Photos by Siriphoto.com
272 foton på hem
4



















