478 foton på hem
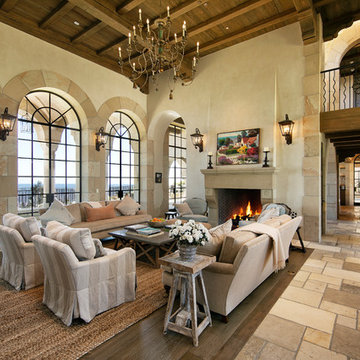
Elegant living room with both dark oak and French limestone floors, Venetian plaster walls, floor to ceiling French doors with spectacular ocean views.
Photographer: Jim Bartsch
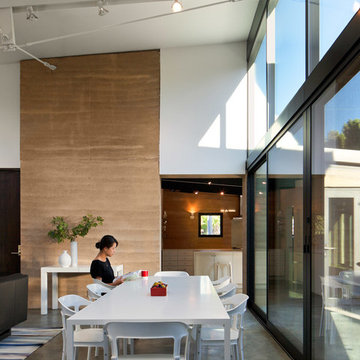
Influenced by the Eichler homes in the region, the clerestory window in the living space encourages cross-ventilation. The thick rammed earth walls results in a tremendous amount of thermal mass, keeping the indoors comfortably cool even in the middle of Californian summers. In the wintertime, radiant-heated concrete floors provide warmth.
Architect: Juliet Hsu, Atelier Hsu | Design-Build: Rammed Earth Works | Photographer: Mark Luthringer
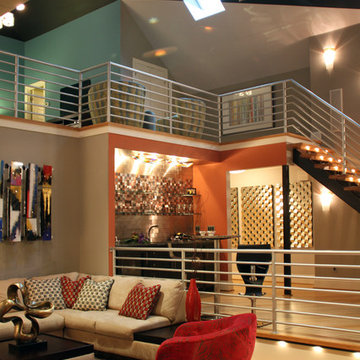
Tim Mazzaferro Photography
Exempel på ett mycket stort modernt loftrum, med orange väggar, bambugolv och en väggmonterad TV
Exempel på ett mycket stort modernt loftrum, med orange väggar, bambugolv och en väggmonterad TV

bulthaup b1 kitchen with island and corner barter arrangement. Exposed brickwork add colour and texture to the space ensuring the white kitchen doesn't appear too stark.
Darren Chung
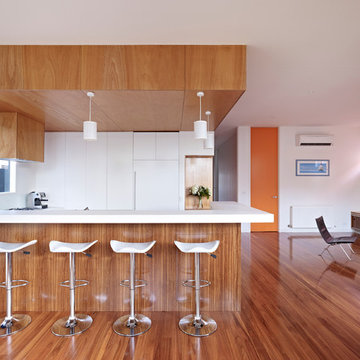
Rhiannon Slatter
Inspiration för ett mellanstort funkis kök, med en undermonterad diskho, släta luckor, vita skåp, bänkskiva i kvarts, vitt stänkskydd, glaspanel som stänkskydd, rostfria vitvaror och ljust trägolv
Inspiration för ett mellanstort funkis kök, med en undermonterad diskho, släta luckor, vita skåp, bänkskiva i kvarts, vitt stänkskydd, glaspanel som stänkskydd, rostfria vitvaror och ljust trägolv
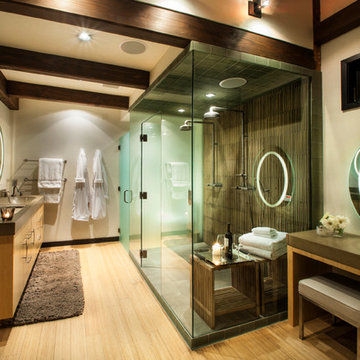
AMG Marketing
Modern inredning av ett stort brun brunt en-suite badrum, med ett avlångt handfat, släta luckor, en dubbeldusch, beige väggar, ljust trägolv, skåp i ljust trä, laminatbänkskiva, beiget golv, dusch med gångjärnsdörr och brun kakel
Modern inredning av ett stort brun brunt en-suite badrum, med ett avlångt handfat, släta luckor, en dubbeldusch, beige väggar, ljust trägolv, skåp i ljust trä, laminatbänkskiva, beiget golv, dusch med gångjärnsdörr och brun kakel
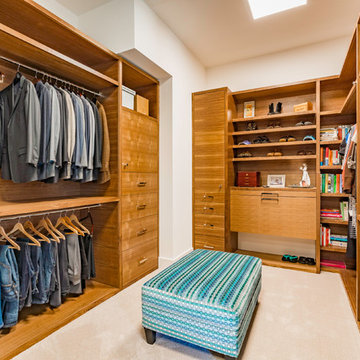
Our inspiration for this home was an updated and refined approach to Frank Lloyd Wright’s “Prairie-style”; one that responds well to the harsh Central Texas heat. By DESIGN we achieved soft balanced and glare-free daylighting, comfortable temperatures via passive solar control measures, energy efficiency without reliance on maintenance-intensive Green “gizmos” and lower exterior maintenance.
The client’s desire for a healthy, comfortable and fun home to raise a young family and to accommodate extended visitor stays, while being environmentally responsible through “high performance” building attributes, was met. Harmonious response to the site’s micro-climate, excellent Indoor Air Quality, enhanced natural ventilation strategies, and an elegant bug-free semi-outdoor “living room” that connects one to the outdoors are a few examples of the architect’s approach to Green by Design that results in a home that exceeds the expectations of its owners.
Photo by Mark Adams Media
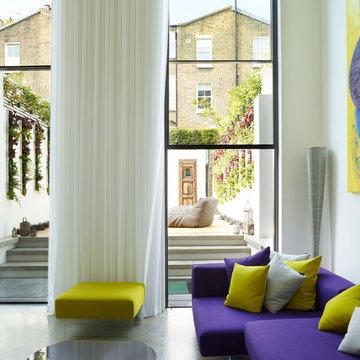
The double-height living room features aligning twin tall openings on opposite sides. On one side, these openings house structural glass electric 'guillotine' windows by Vitrocsa, which provide views of and easy access to the rear garden.
Photographer: Rachael Smith
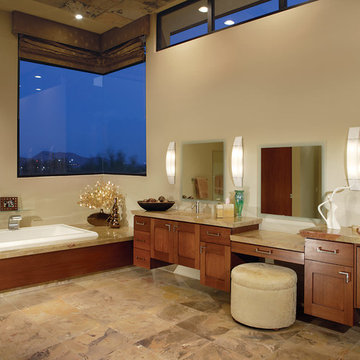
Sleek, modern master bath ensuite with transom windows and expansive views of the surrounding desert.
Foto på ett stort funkis badrum, med ett integrerad handfat, luckor med infälld panel, skåp i mellenmörkt trä, granitbänkskiva, ett platsbyggt badkar, flerfärgad kakel, marmorgolv, beige väggar och beiget golv
Foto på ett stort funkis badrum, med ett integrerad handfat, luckor med infälld panel, skåp i mellenmörkt trä, granitbänkskiva, ett platsbyggt badkar, flerfärgad kakel, marmorgolv, beige väggar och beiget golv
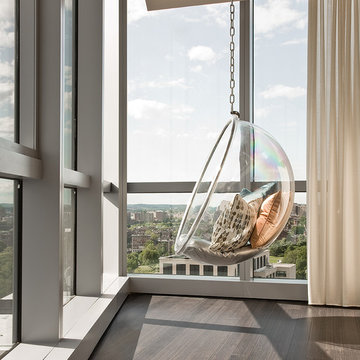
Foto på ett mellanstort funkis allrum med öppen planlösning, med beige väggar och mörkt trägolv

Ground up development. 7,000 sq ft contemporary luxury home constructed by FINA Construction Group Inc.
Exempel på ett mycket stort modernt kök, med en undermonterad diskho, släta luckor, skåp i mellenmörkt trä, marmorbänkskiva, brunt stänkskydd, stänkskydd i stenkakel, integrerade vitvaror, ljust trägolv, flera köksöar och beiget golv
Exempel på ett mycket stort modernt kök, med en undermonterad diskho, släta luckor, skåp i mellenmörkt trä, marmorbänkskiva, brunt stänkskydd, stänkskydd i stenkakel, integrerade vitvaror, ljust trägolv, flera köksöar och beiget golv

This well used but dreary bathroom was ready for an update but this time, materials were selected that not only looked great but would stand the test of time. The large steam shower (6x6') was like a dark cave with one glass door allowing light. To create a brighter shower space and the feel of an even larger shower, the wall was removed and full glass panels now allowed full sunlight streaming into the shower which avoids the growth of mold and mildew in this newly brighter space which also expands the bathroom by showing all the spaces. Originally the dark shower was permeated with cracks in the marble marble material and bench seat so mold and mildew had a home. The designer specified Porcelain slabs for a carefree un-penetrable material that had fewer grouted seams and added luxury to the new bath. Although Quartz is a hard material and fine to use in a shower, it is not suggested for steam showers because there is some porosity. A free standing bench was fabricated from quartz which works well. A new free
standing, hydrotherapy tub was installed allowing more free space around the tub area and instilling luxury with the use of beautiful marble for the walls and flooring. A lovely crystal chandelier emphasizes the height of the room and the lovely tall window.. Two smaller vanities were replaced by a larger U shaped vanity allotting two corner lazy susan cabinets for storing larger items. The center cabinet was used to store 3 laundry bins that roll out, one for towels and one for his and one for her delicates. Normally this space would be a makeup dressing table but since we were able to design a large one in her closet, she felt laundry bins were more needed in this bathroom. Instead of constructing a closet in the bathroom, the designer suggested an elegant glass front French Armoire to not encumber the space with a wall for the closet.The new bathroom is stunning and stops the heart on entering with all the luxurious amenities.
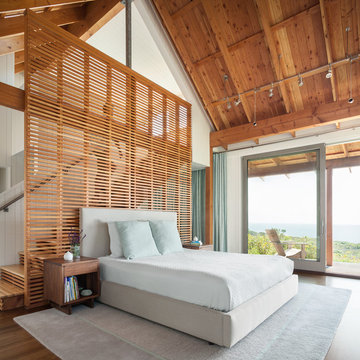
Trent Bell Photography
Inspiration för stora moderna huvudsovrum, med vita väggar, mellanmörkt trägolv, en standard öppen spis, en spiselkrans i sten och brunt golv
Inspiration för stora moderna huvudsovrum, med vita väggar, mellanmörkt trägolv, en standard öppen spis, en spiselkrans i sten och brunt golv

Idéer för ett mycket stort klassiskt allrum med öppen planlösning, med grå väggar, en spiselkrans i sten, brunt golv, ett finrum och mellanmörkt trägolv
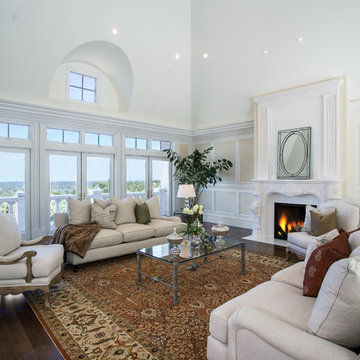
A breathtaking city, bay and mountain view over take the senses as one enters the regal estate of this Woodside California home. At apx 17,000 square feet the exterior of the home boasts beautiful hand selected stone quarry material, custom blended slate roofing with pre aged copper rain gutters and downspouts. Every inch of the exterior one finds intricate timeless details. As one enters the main foyer a grand marble staircase welcomes them, while an ornate metal with gold-leaf laced railing outlines the staircase. A high performance chef’s kitchen waits at one wing while separate living quarters are down the other. A private elevator in the heart of the home serves as a second means of arriving from floor to floor. The properties vanishing edge pool serves its viewer with breathtaking views while a pool house with separate guest quarters are just feet away. This regal estate boasts a new level of luxurious living built by Markay Johnson Construction.
Builder: Markay Johnson Construction
visit: www.mjconstruction.com
Photographer: Scot Zimmerman

Stoner Architects
Inspiration för en mellanstor vintage foajé, med grå väggar, skiffergolv, en enkeldörr, en grön dörr och grått golv
Inspiration för en mellanstor vintage foajé, med grå väggar, skiffergolv, en enkeldörr, en grön dörr och grått golv
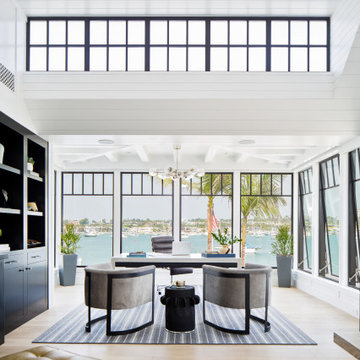
Inspiration för mycket stora maritima hemmabibliotek, med vita väggar, ljust trägolv, ett fristående skrivbord och beiget golv
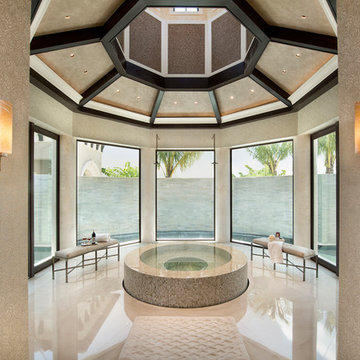
This luxurious Master Bath retreat features an infinity-edge spa, surrounded in mother-of-pearl mosaic tiles.
A floor-to-ceiling backdrop of curved windows look out onto a wading area from the Swimming Pool. While privacy is provided by a shimmering wall of blue glass tiles, with cascading waterfall.
With limestone flooring and modern amenities throughout, this serene space was designed to evoke feelings of comfort and relaxation, through a soothing, ‘spa-like’ atmosphere
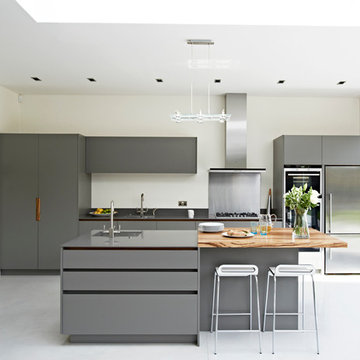
Roundhouse Urbo matt lacquer kitchen with Zebrano worksurface on island
Exempel på ett stort modernt kök, med släta luckor, grå skåp, en köksö, en enkel diskho och rostfria vitvaror
Exempel på ett stort modernt kök, med släta luckor, grå skåp, en köksö, en enkel diskho och rostfria vitvaror
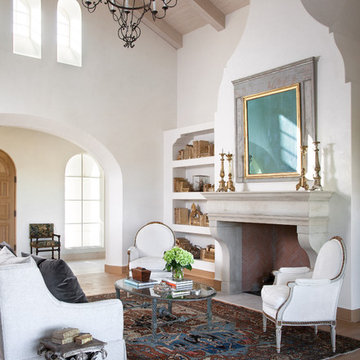
Idéer för att renovera ett medelhavsstil vardagsrum, med vita väggar, mellanmörkt trägolv och en standard öppen spis
478 foton på hem
10


















