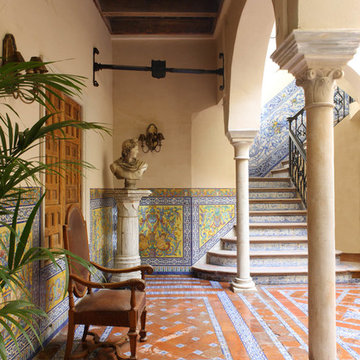478 foton på hem

Photo Credit: Janet Lenzen
Idéer för mycket stora medelhavsstil en-suite badrum, med luckor med infälld panel, beige skåp, ett fristående badkar, beige kakel, beige väggar, en dusch i en alkov, stenkakel, travertin golv och beiget golv
Idéer för mycket stora medelhavsstil en-suite badrum, med luckor med infälld panel, beige skåp, ett fristående badkar, beige kakel, beige väggar, en dusch i en alkov, stenkakel, travertin golv och beiget golv
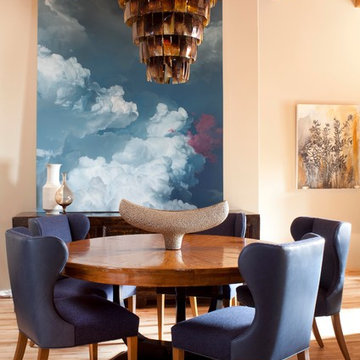
Emily Minton Redfield
Inspiration för mellanstora moderna matplatser, med beige väggar och mellanmörkt trägolv
Inspiration för mellanstora moderna matplatser, med beige väggar och mellanmörkt trägolv

Idéer för mycket stora medelhavsstil separata vardagsrum, med ett finrum, beige väggar, en standard öppen spis och travertin golv
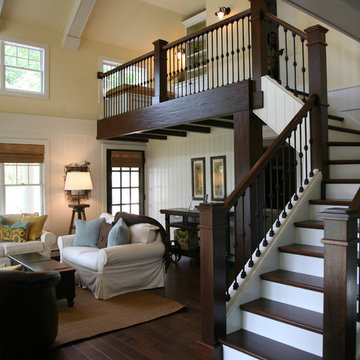
lakeside guest house, designed by Beth Welsh of Interior Changes, built by Lowell Management
Inredning av en klassisk mellanstor l-trappa i trä, med sättsteg i målat trä och räcke i metall
Inredning av en klassisk mellanstor l-trappa i trä, med sättsteg i målat trä och räcke i metall

Foto på ett stort funkis allrum med öppen planlösning, med vita väggar, mellanmörkt trägolv, en bred öppen spis, en spiselkrans i gips och beiget golv

The Mazama house is located in the Methow Valley of Washington State, a secluded mountain valley on the eastern edge of the North Cascades, about 200 miles northeast of Seattle.
The house has been carefully placed in a copse of trees at the easterly end of a large meadow. Two major building volumes indicate the house organization. A grounded 2-story bedroom wing anchors a raised living pavilion that is lifted off the ground by a series of exposed steel columns. Seen from the access road, the large meadow in front of the house continues right under the main living space, making the living pavilion into a kind of bridge structure spanning over the meadow grass, with the house touching the ground lightly on six steel columns. The raised floor level provides enhanced views as well as keeping the main living level well above the 3-4 feet of winter snow accumulation that is typical for the upper Methow Valley.
To further emphasize the idea of lightness, the exposed wood structure of the living pavilion roof changes pitch along its length, so the roof warps upward at each end. The interior exposed wood beams appear like an unfolding fan as the roof pitch changes. The main interior bearing columns are steel with a tapered “V”-shape, recalling the lightness of a dancer.
The house reflects the continuing FINNE investigation into the idea of crafted modernism, with cast bronze inserts at the front door, variegated laser-cut steel railing panels, a curvilinear cast-glass kitchen counter, waterjet-cut aluminum light fixtures, and many custom furniture pieces. The house interior has been designed to be completely integral with the exterior. The living pavilion contains more than twelve pieces of custom furniture and lighting, creating a totality of the designed environment that recalls the idea of Gesamtkunstverk, as seen in the work of Josef Hoffman and the Viennese Secessionist movement in the early 20th century.
The house has been designed from the start as a sustainable structure, with 40% higher insulation values than required by code, radiant concrete slab heating, efficient natural ventilation, large amounts of natural lighting, water-conserving plumbing fixtures, and locally sourced materials. Windows have high-performance LowE insulated glazing and are equipped with concealed shades. A radiant hydronic heat system with exposed concrete floors allows lower operating temperatures and higher occupant comfort levels. The concrete slabs conserve heat and provide great warmth and comfort for the feet.
Deep roof overhangs, built-in shades and high operating clerestory windows are used to reduce heat gain in summer months. During the winter, the lower sun angle is able to penetrate into living spaces and passively warm the exposed concrete floor. Low VOC paints and stains have been used throughout the house. The high level of craft evident in the house reflects another key principle of sustainable design: build it well and make it last for many years!
Photo by Benjamin Benschneider

Roundhouse Urbo bespoke matt lacquer kitchen in Farrow and Ball Light Grey with island in horizontal Mango wood book-matched veneer with Silestone Tigris Sand polished worksurface

Idéer för ett mycket stort klassiskt allrum med öppen planlösning, med grå väggar, en spiselkrans i sten, brunt golv, ett finrum och mellanmörkt trägolv

Incorporating architectural design elements such as this herringbone ceiling, custom hood and range, wood floor, and custom backsplash create the perfect kitchen.

There is abundant storage in this kitchen. It offers a wall of decorative cabinetry and two islands. The wall of cabinets include a door into a large walk-in pantry located behind the cabinetry’s façade, which is a fun surprise for visitors. Antique, mirrored glass-door cabinets flank the kitchen hood and a pop-up television raises from front island’s quartzite countertop when the cook or guests want to engage. In this photo, the vase and bowl are covering the tv's quartzite cover.

Primary suite with crown molding and vaulted ceilings, the custom fireplace mantel, and a crystal chandelier.
Inspiration för mycket stora medelhavsstil huvudsovrum, med grå väggar, en standard öppen spis, brunt golv, klinkergolv i porslin och en spiselkrans i sten
Inspiration för mycket stora medelhavsstil huvudsovrum, med grå väggar, en standard öppen spis, brunt golv, klinkergolv i porslin och en spiselkrans i sten
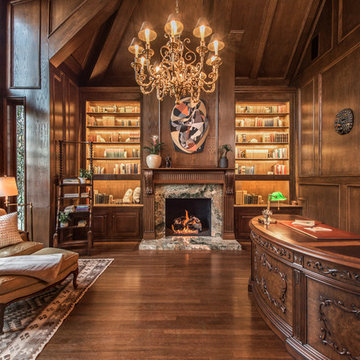
Steven Dewall
Idéer för att renovera ett stort vintage arbetsrum, med ett bibliotek, bruna väggar, mörkt trägolv, en standard öppen spis, en spiselkrans i sten och ett fristående skrivbord
Idéer för att renovera ett stort vintage arbetsrum, med ett bibliotek, bruna väggar, mörkt trägolv, en standard öppen spis, en spiselkrans i sten och ett fristående skrivbord

Christophe Rouffio
Bild på ett mellanstort funkis avskilt allrum, med vita väggar, mellanmörkt trägolv, en standard öppen spis, en spiselkrans i sten och en fristående TV
Bild på ett mellanstort funkis avskilt allrum, med vita väggar, mellanmörkt trägolv, en standard öppen spis, en spiselkrans i sten och en fristående TV
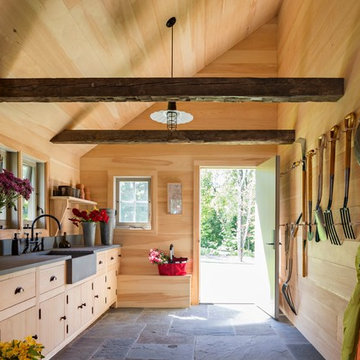
"BEST OF HOUZZ 2018, SHED" This sunny potting shed features bluestone floors, walls sheathed in white pine and Shaker pegs for hanging gardening tools.
Robert Benson Photography

Inredning av ett mycket stort separat vardagsrum, med en standard öppen spis, ett finrum, beige väggar, mörkt trägolv och en spiselkrans i sten

Haldane UK has designed, manufactured and supplied a bespoke American white oak spiral staircase which rose through 2 flights for the refurbishment of a manse in Scotland.
Working with sketched drawings supplied by the client, Haldane developed a solution which enabled the spiral staircase to be virtually free standing from ground floor to second floor with only fixings to each of the landing sections.
The staircase featured 32mm solid oak treads measuring 1000mm, 170mm diameter solid oak spacer components and was designed to provide a 20mm clear space from the treads to the wall.
Haldane also manufactured and supplied 10.5 linear metres of 60x50mm elliptical spiral handrail which was fixed to the wall via brackets and finished with a bull nose end.

Rustik inredning av ett mycket stort vardagsrum, med skiffergolv, en standard öppen spis och en spiselkrans i sten
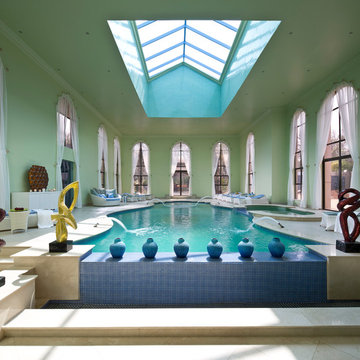
Inspiration för en mycket stor vintage inomhus, anpassad träningspool, med en fontän och kakelplattor
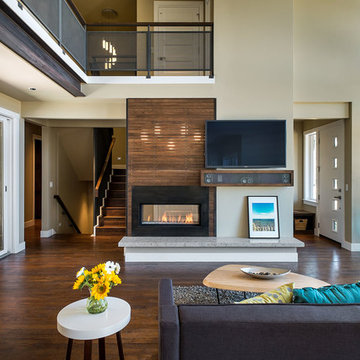
KuDa Photography 2013
Idéer för ett stort modernt allrum med öppen planlösning, med beige väggar, en dubbelsidig öppen spis, en väggmonterad TV och mellanmörkt trägolv
Idéer för ett stort modernt allrum med öppen planlösning, med beige väggar, en dubbelsidig öppen spis, en väggmonterad TV och mellanmörkt trägolv
478 foton på hem
2



















