458 foton på hem

Steve Chenn
Idéer för mellanstora vintage avskilda allrum, med en inbyggd mediavägg, vita väggar, mellanmörkt trägolv och brunt golv
Idéer för mellanstora vintage avskilda allrum, med en inbyggd mediavägg, vita väggar, mellanmörkt trägolv och brunt golv
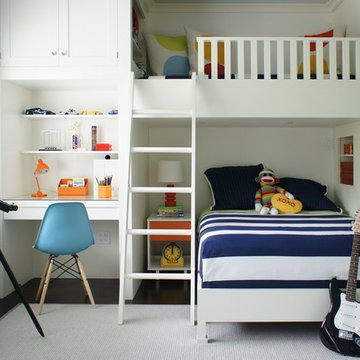
Inredning av ett modernt mellanstort könsneutralt barnrum kombinerat med sovrum och för 4-10-åringar, med vita väggar och mörkt trägolv
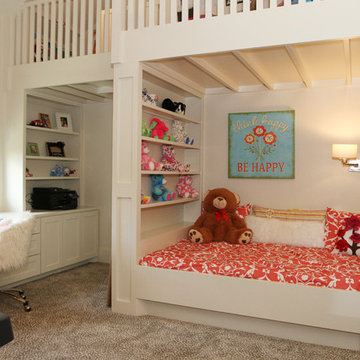
Mike Scott
Idéer för mellanstora funkis flickrum kombinerat med sovrum och för 4-10-åringar, med vita väggar och heltäckningsmatta
Idéer för mellanstora funkis flickrum kombinerat med sovrum och för 4-10-åringar, med vita väggar och heltäckningsmatta
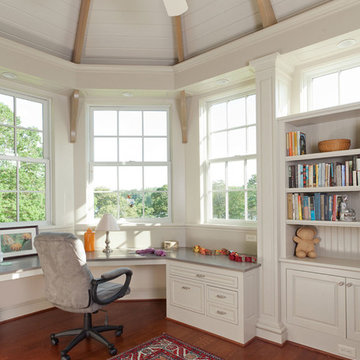
Architect: John Malick & Associates
Photography by Russell Abraham
Idéer för mellanstora vintage hemmabibliotek, med ett inbyggt skrivbord, vita väggar, mellanmörkt trägolv och brunt golv
Idéer för mellanstora vintage hemmabibliotek, med ett inbyggt skrivbord, vita väggar, mellanmörkt trägolv och brunt golv
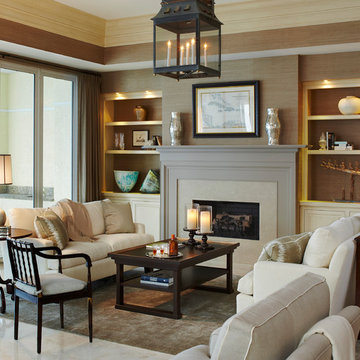
Bild på ett mellanstort vintage allrum med öppen planlösning, med en standard öppen spis, beiget golv, marmorgolv och en spiselkrans i sten
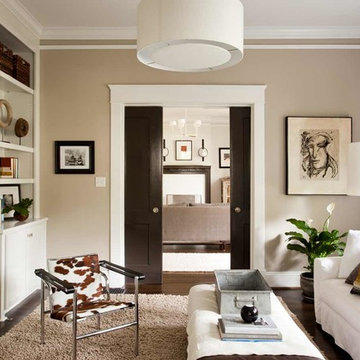
Jeff Herr
Modern inredning av ett mellanstort separat vardagsrum, med beige väggar och mörkt trägolv
Modern inredning av ett mellanstort separat vardagsrum, med beige väggar och mörkt trägolv

Photo Credit: Mark Ehlen
Idéer för mellanstora vintage separata vardagsrum, med beige väggar, en standard öppen spis, ett finrum, mörkt trägolv och en spiselkrans i trä
Idéer för mellanstora vintage separata vardagsrum, med beige väggar, en standard öppen spis, ett finrum, mörkt trägolv och en spiselkrans i trä
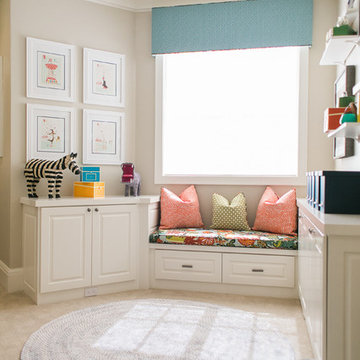
We were so honored to be hired by our first clients outside of San Diego! This particular family lives in Los Altos Hills, CA, in Northern California. They hired us to decorate their grand-children's play room and guest rooms (see other album). Enjoy!
Emily Scott
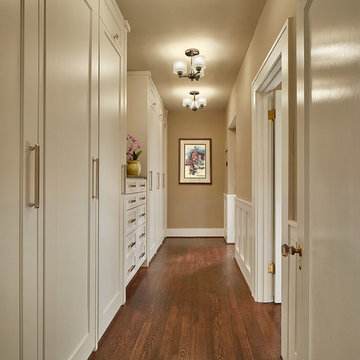
Ken Vaughan - Vaughan Creative Media
Inredning av ett klassiskt mellanstort walk-in-closet för könsneutrala, med skåp i shakerstil, vita skåp, mörkt trägolv och brunt golv
Inredning av ett klassiskt mellanstort walk-in-closet för könsneutrala, med skåp i shakerstil, vita skåp, mörkt trägolv och brunt golv
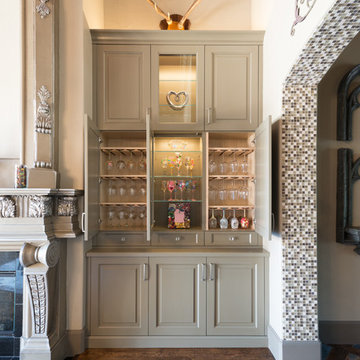
Full height built-in's provide plenty of space for all of your dining and entertaining needs. Wine glasses, fine China, holiday place settings - you name it, we've got a place to store it.
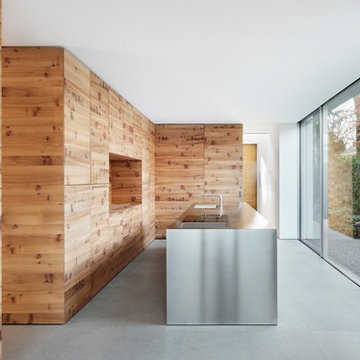
Inspiration för ett mellanstort, avskilt funkis kök, med släta luckor, skåp i mellenmörkt trä, bänkskiva i rostfritt stål, en köksö, en integrerad diskho och integrerade vitvaror

due to lot orientation and proportion, we needed to find a way to get more light into the house, specifically during the middle of the day. the solution that we came up with was the location of the stairs along the long south property line, combined with the glass railing, skylights, and some windows into the stair well. we allowed the stairs to project through the glass as thought the glass had sliced through the steps.
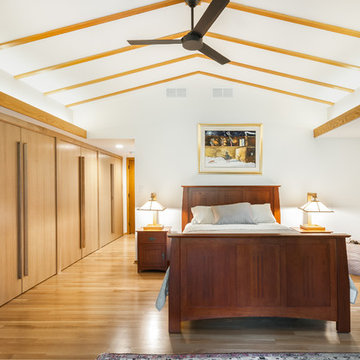
The master suite in this 1970’s Frank Lloyd Wright-inspired home was transformed from open and awkward to clean and crisp. The original suite was one large room with a sunken tub, pedestal sink, and toilet just a few steps up from the bedroom, which had a full wall of patio doors. The roof was rebuilt so the bedroom floor could be raised so that it is now on the same level as the bathroom (and the rest of the house). Rebuilding the roof gave an opportunity for the bedroom ceilings to be vaulted, and wood trim, soffits, and uplighting enhance the Frank Lloyd Wright connection. The interior space was reconfigured to provide a private master bath with a soaking tub and a skylight, and a private porch was built outside the bedroom.
Contractor: Meadowlark Design + Build
Interior Designer: Meadowlark Design + Build
Photographer: Emily Rose Imagery
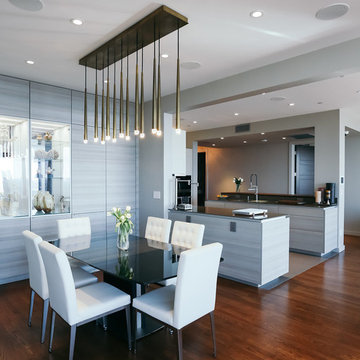
Joseph Nance Photography
Bild på ett mellanstort funkis kök med matplats, med grå väggar, mörkt trägolv och brunt golv
Bild på ett mellanstort funkis kök med matplats, med grå väggar, mörkt trägolv och brunt golv

Client downsizing into an 80's hi-rise condo hired designer to convert the small sitting room between the master bedroom & bathroom to her Home Office. Although the client, a female executive, was retiring, her many obligations & interests required an efficient space for her active future.
Interior Design by Dona Rosene Interiors
Photos by Michael Hunter
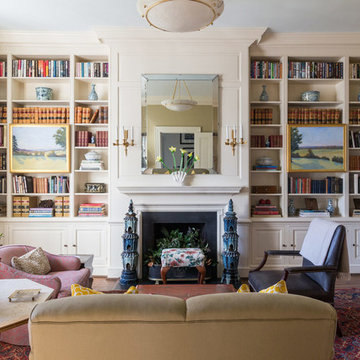
Bild på ett mellanstort vintage avskilt allrum, med ett bibliotek, beige väggar, en standard öppen spis, mörkt trägolv och en spiselkrans i trä

Builder: Pillar Homes www.pillarhomes.com
Landmark Photography
Inspiration för mellanstora maritima allrum, med en dubbelsidig öppen spis, en spiselkrans i sten, en väggmonterad TV, vita väggar och mörkt trägolv
Inspiration för mellanstora maritima allrum, med en dubbelsidig öppen spis, en spiselkrans i sten, en väggmonterad TV, vita väggar och mörkt trägolv
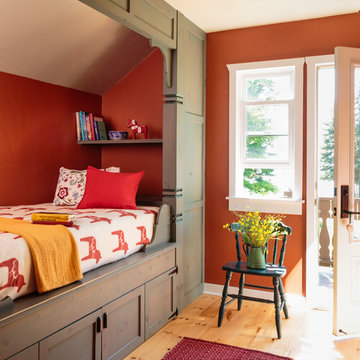
Mark Lohmann
Idéer för mellanstora lantliga gästrum, med röda väggar, ljust trägolv och brunt golv
Idéer för mellanstora lantliga gästrum, med röda väggar, ljust trägolv och brunt golv

Michael Kai
Bild på ett mellanstort funkis kök, med en undermonterad diskho, släta luckor, vita skåp, marmorbänkskiva, stänkskydd med metallisk yta, glaspanel som stänkskydd, betonggolv och en köksö
Bild på ett mellanstort funkis kök, med en undermonterad diskho, släta luckor, vita skåp, marmorbänkskiva, stänkskydd med metallisk yta, glaspanel som stänkskydd, betonggolv och en köksö

Working with a long time resident, creating a unified look out of the varied styles found in the space while increasing the size of the home was the goal of this project.
Both of the home’s bathrooms were renovated to further the contemporary style of the space, adding elements of color as well as modern bathroom fixtures. Further additions to the master bathroom include a frameless glass door enclosure, green wall tiles, and a stone bar countertop with wall-mounted faucets.
The guest bathroom uses a more minimalistic design style, employing a white color scheme, free standing sink and a modern enclosed glass shower.
The kitchen maintains a traditional style with custom white kitchen cabinets, a Carrera marble countertop, banquet seats and a table with blue accent walls that add a splash of color to the space.
458 foton på hem
2


















